Atelier classico
Filtra anche per:
Budget
Ordina per:Popolari oggi
161 - 180 di 1.379 foto
1 di 3
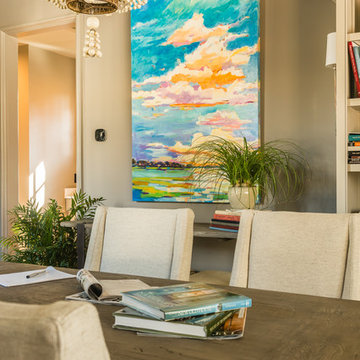
Catherine Nguyen Photography
Ispirazione per un atelier classico con pareti marroni, pavimento in legno massello medio e scrivania incassata
Ispirazione per un atelier classico con pareti marroni, pavimento in legno massello medio e scrivania incassata
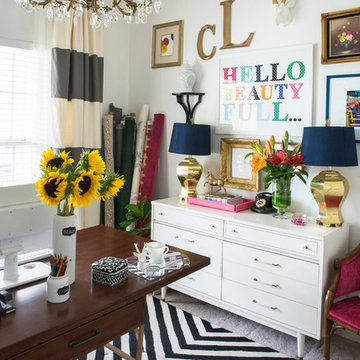
Cam Richards Photography
Immagine di un atelier classico di medie dimensioni con pareti bianche, moquette e scrivania autoportante
Immagine di un atelier classico di medie dimensioni con pareti bianche, moquette e scrivania autoportante
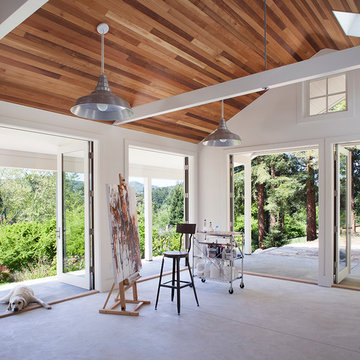
Architect of Record: David Burton, photographer: Paul Dyer
Foto di un atelier tradizionale con pavimento grigio
Foto di un atelier tradizionale con pavimento grigio
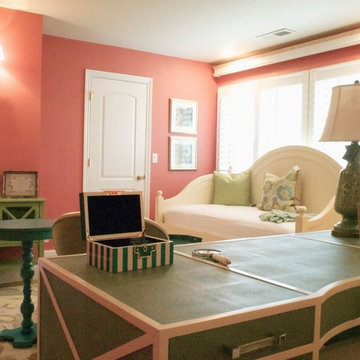
Sean Chang Design Studio
Idee per un atelier tradizionale di medie dimensioni con pareti rosa, moquette e scrivania autoportante
Idee per un atelier tradizionale di medie dimensioni con pareti rosa, moquette e scrivania autoportante
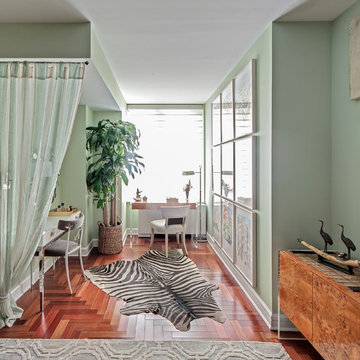
Photo Credit - Nikola Strbac Photography
Idee per un piccolo atelier classico con nessun camino, scrivania autoportante e pareti verdi
Idee per un piccolo atelier classico con nessun camino, scrivania autoportante e pareti verdi
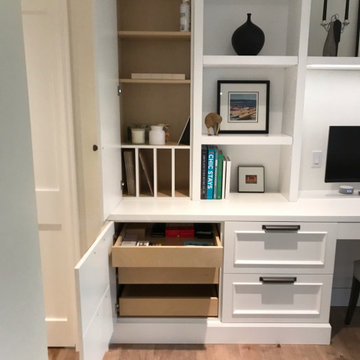
Home office with painted wood countertops and cabinets, task lighting, lots of file storage. Applied molding doors and drawers.
Esempio di un piccolo atelier classico con pareti bianche, parquet chiaro, scrivania incassata e pavimento marrone
Esempio di un piccolo atelier classico con pareti bianche, parquet chiaro, scrivania incassata e pavimento marrone
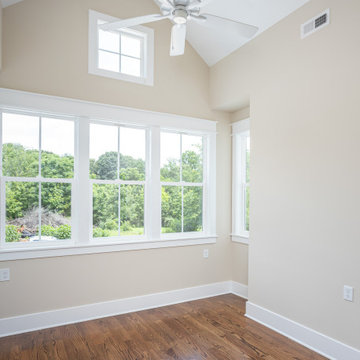
Bob Fortner Photography
Ispirazione per un atelier classico di medie dimensioni con pareti beige, pavimento in legno massello medio e pavimento marrone
Ispirazione per un atelier classico di medie dimensioni con pareti beige, pavimento in legno massello medio e pavimento marrone
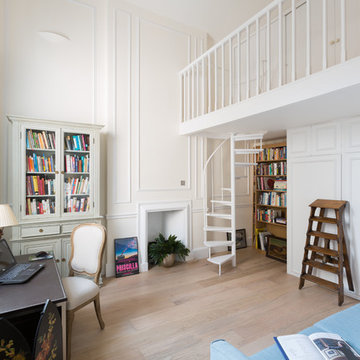
Photo Credit - Andrew Beasley
Idee per un atelier tradizionale di medie dimensioni con scrivania autoportante, pareti beige, parquet chiaro, nessun camino, cornice del camino in legno e pavimento marrone
Idee per un atelier tradizionale di medie dimensioni con scrivania autoportante, pareti beige, parquet chiaro, nessun camino, cornice del camino in legno e pavimento marrone
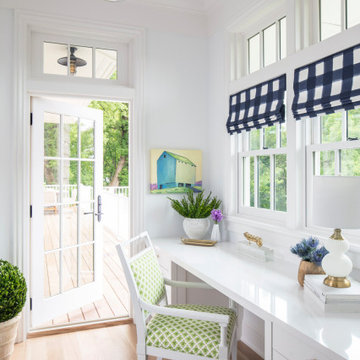
Martha O'Hara Interiors, Interior Design & Photo Styling | Troy Thies, Photography | Swan Architecture, Architect | Great Neighborhood Homes, Builder
Please Note: All “related,” “similar,” and “sponsored” products tagged or listed by Houzz are not actual products pictured. They have not been approved by Martha O’Hara Interiors nor any of the professionals credited. For info about our work: design@oharainteriors.com
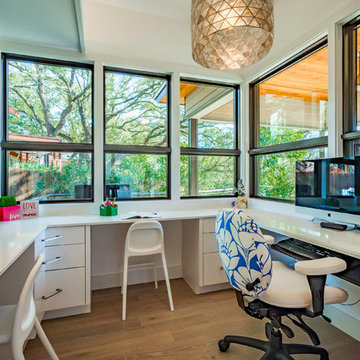
Our inspiration for this home was an updated and refined approach to Frank Lloyd Wright’s “Prairie-style”; one that responds well to the harsh Central Texas heat. By DESIGN we achieved soft balanced and glare-free daylighting, comfortable temperatures via passive solar control measures, energy efficiency without reliance on maintenance-intensive Green “gizmos” and lower exterior maintenance.
The client’s desire for a healthy, comfortable and fun home to raise a young family and to accommodate extended visitor stays, while being environmentally responsible through “high performance” building attributes, was met. Harmonious response to the site’s micro-climate, excellent Indoor Air Quality, enhanced natural ventilation strategies, and an elegant bug-free semi-outdoor “living room” that connects one to the outdoors are a few examples of the architect’s approach to Green by Design that results in a home that exceeds the expectations of its owners.
Photo by Mark Adams Media
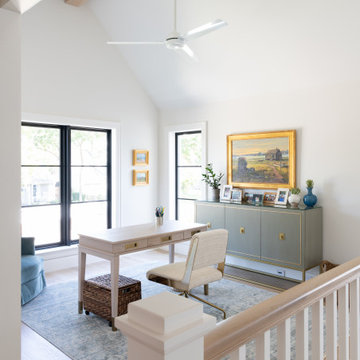
Foto di un atelier tradizionale di medie dimensioni con pareti bianche, parquet chiaro e scrivania autoportante
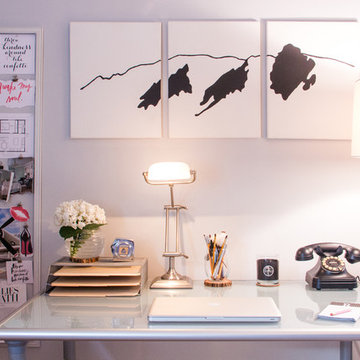
A home office is created opposite the bed. A counter-height stool with an adjustable height desk gives a grand look to the space. Artwork and a bulletin board allows for the work space to be more integrated into the bedroom.
Photo: Rebecca Quandt
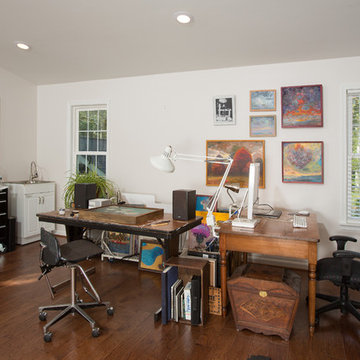
Art Studio
Ispirazione per un atelier chic con pareti bianche, parquet chiaro, nessun camino e scrivania autoportante
Ispirazione per un atelier chic con pareti bianche, parquet chiaro, nessun camino e scrivania autoportante
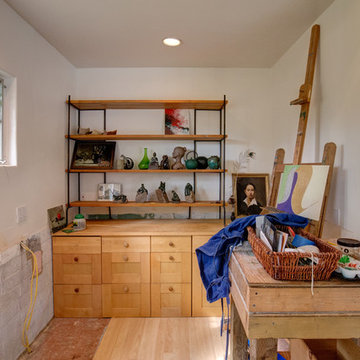
This property is situated on the hillside overlooking the Channel Islands and the ocean beyond. The original house, however, did not take advantage of the views. The project scope included a gut remodel of the existing house, a new guesthouse, a game room converted from the garage, and new pool. The new design has an open floor plan with expansive sliding glass doors to access ocean views. A new detached structure houses the new garage and home office.
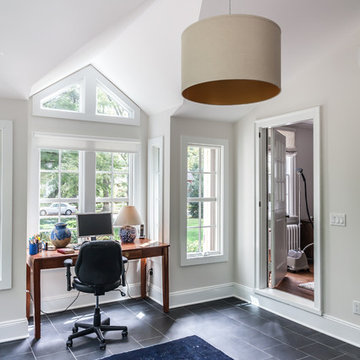
Home office is a bright space from the perimeter of windows letting in all of the natural light. height and visual interest form the interior ceiling lines tied together offers spectacular lines. The space is warmed up with the natural slate flooring which has radiant floor hot water heating. The once exterior chimney was cleaned up to expose the beautiful brick. A freestanding wood stove was added and will keep the room toasty during the cold winter nights.
Photography by Chris Veith
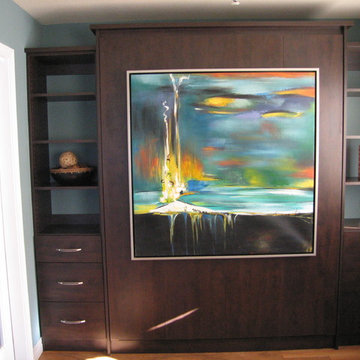
Esempio di un atelier tradizionale di medie dimensioni con pareti grigie e parquet chiaro
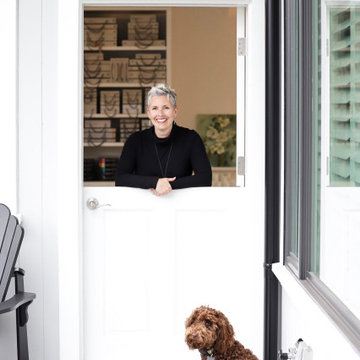
The Simply Home Decorating Design Studio is located in the beautiful community of Deep Cove in North Vancouver, British Columbia.
I like to be at home when my daughter gets home from school each day so having an office that is close to home is of the utmost importance to me. When the opportunity came along to design and build an extension to our home and add a new legal suite that would become SHD headquarters, I was thrilled!
I worked with architect Matthew Hansen, also based in North Vancouver, to come up with a design that was completely integrated with the existing house. His design was all that I had dreamed of and more. Our home was transformed from a modest 1950's side split with a converted carport/garage to what looks like a brand new home with a two car garage and a legal bachelor apartment suite.
When it came to the interior, there was no question that I would spare no expense in making my new office exactly what I had always dreamed. I also had to keep in mind that one day, when I retire or my business outgrows the space, we may want to use it as rental apartment or in-law suite so the design had to be carefully crafted to suit both of these purposes.
The result is a fabulous creative space full of light that houses my successful design business and I couldn't be happier "working from home."
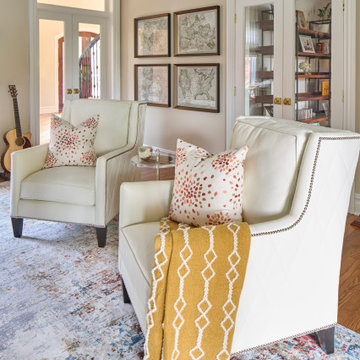
Esempio di un grande atelier classico con pareti beige, parquet scuro, scrivania autoportante e pavimento marrone
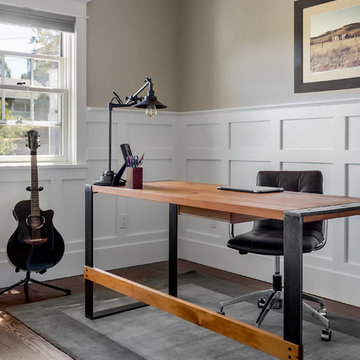
WE Studio
Ispirazione per un atelier classico di medie dimensioni con pareti beige, parquet scuro e scrivania autoportante
Ispirazione per un atelier classico di medie dimensioni con pareti beige, parquet scuro e scrivania autoportante
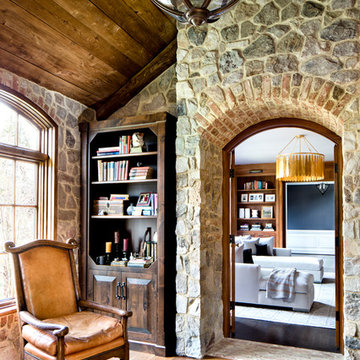
Photo Credit: Jennifer Hughes
Ispirazione per un grande atelier classico con pareti beige e parquet chiaro
Ispirazione per un grande atelier classico con pareti beige e parquet chiaro
Atelier classico
9