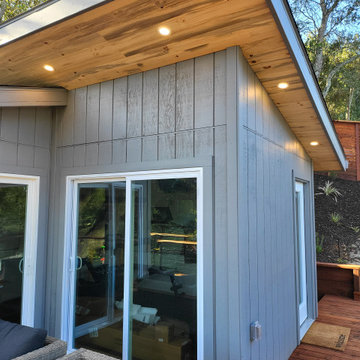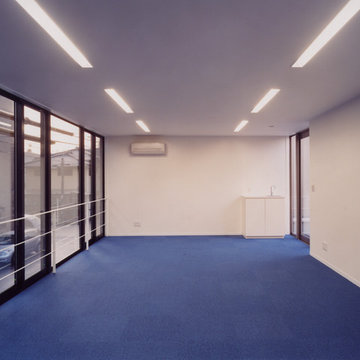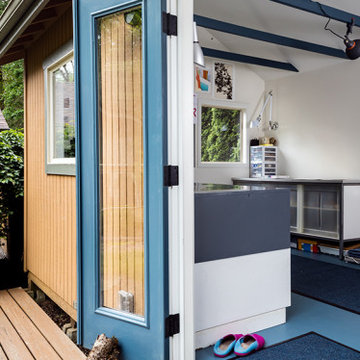Atelier blu
Filtra anche per:
Budget
Ordina per:Popolari oggi
121 - 140 di 197 foto
1 di 3
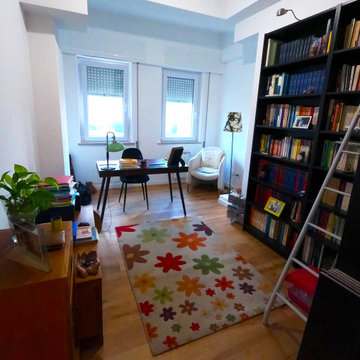
Immagine di un atelier industriale di medie dimensioni con pareti bianche, parquet chiaro e scrivania autoportante
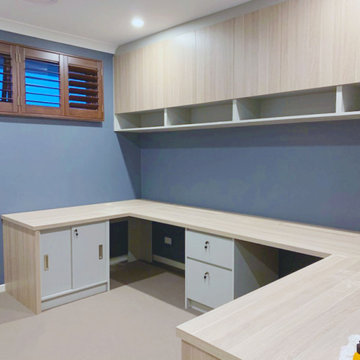
Esempio di un piccolo atelier moderno con pareti marroni, moquette, scrivania incassata e pavimento beige
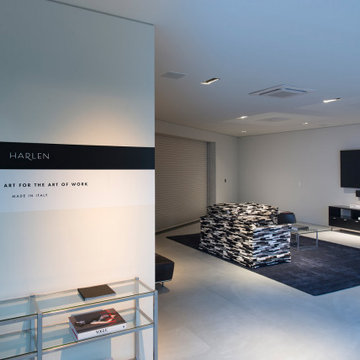
Georgina Avenue Santa Monica modern live/work home designer showroom & office. Photo by William MacCollum.
Immagine di un grande atelier moderno con pareti bianche, pavimento in gres porcellanato e pavimento bianco
Immagine di un grande atelier moderno con pareti bianche, pavimento in gres porcellanato e pavimento bianco
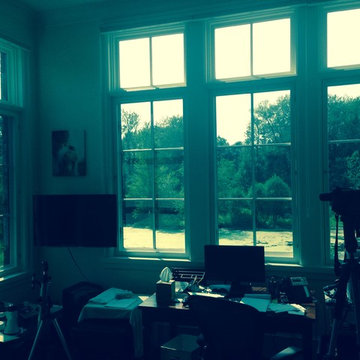
3M™ Prestige films reject up to 97% of the sun's heat-producing infrared light and 99.9% of UV rays to keep you cool, comfortable and protected.
Idee per un grande atelier chic con pareti beige e scrivania autoportante
Idee per un grande atelier chic con pareti beige e scrivania autoportante
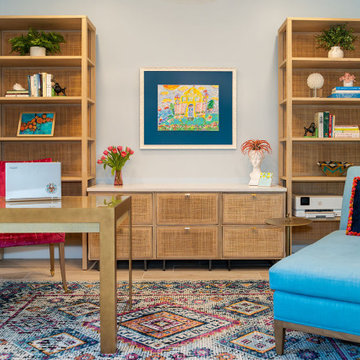
We transformed this Florida home into a modern beach-themed second home with thoughtful designs for entertaining and family time.
This home office seamlessly blends practicality with elegance, offering abundant storage solutions and a striking red velvet chair as its centerpiece. Artful decor and carefully chosen artwork add a touch of personality to this functional workspace.
---Project by Wiles Design Group. Their Cedar Rapids-based design studio serves the entire Midwest, including Iowa City, Dubuque, Davenport, and Waterloo, as well as North Missouri and St. Louis.
For more about Wiles Design Group, see here: https://wilesdesigngroup.com/
To learn more about this project, see here: https://wilesdesigngroup.com/florida-coastal-home-transformation
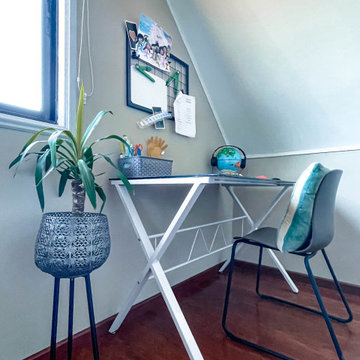
Home office y home schoool, todo en un mismo espacio con suficiente lugar para cada uno de sus 3 ocupantes, de modo que los padres puedan estar cerca si la pequeña estudiante requería de ayuda, a la vez que trabajan.
Una atmósfera amplia fue la tónica de este proyecto, en el cual los colores neutrales de las paredes y el techo generen esta sensación, invitando a la concentración y creatividad.
Se eligió esta habitación del hogar con orientación sur, hermosas vistas hacia el oriente y el poniente y una gran entrada de luz natural que permite estar aquí cómodamente durante gran parte del día.
Los cuadros con fotos en Black & White como board de inspiración que les recuerden a sus ocupantes las metas y sueños por las cuales habitan este espacio creando día a día.
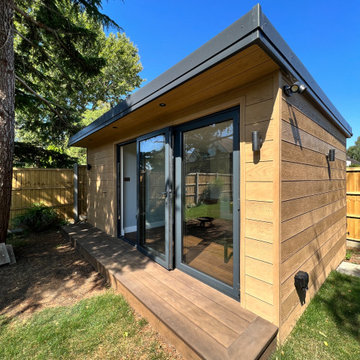
We love how this room sits behind the Pine tree which also acts as shading from the full sun.
This room was based on our Dawn design with a small canopy, The clients wanted a multi-functioning garden room that provided the correct conditions for general storage as well as a separate home office.
Externally, the room was clad in Millboard composite Shadow line Golden oak fitted horizontally.
and was further complemented with millboard antique Oak decking.
Internally the room featured a Vertical electric heater and was powered and complemented with armoured electrical power cable down the side of the garden along with triple CAT 6 cable to enable high-specification internet connection to the garden room.
Fenestration was 3 leaf bifold doors.
The storage area was completed with a hidden door in the Millboard cladding, and fitted out with innovative bike storage and racking.
The lighting was on auto sensors and featured up/down lights in matt black
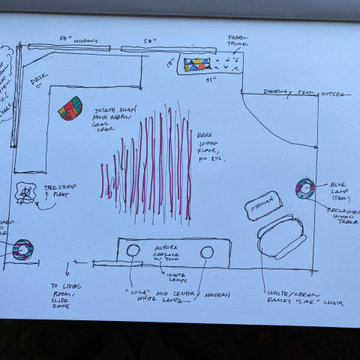
Client needed to convert current sunroom to home office. Removed most all of the existing furniture and started with a clean slate.
Ispirazione per un piccolo atelier moderno con pareti gialle, parquet scuro, scrivania autoportante e pavimento rosso
Ispirazione per un piccolo atelier moderno con pareti gialle, parquet scuro, scrivania autoportante e pavimento rosso
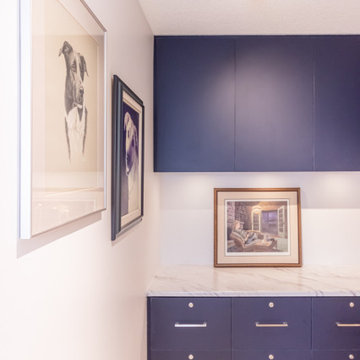
Foto di un atelier classico di medie dimensioni con pareti bianche, parquet chiaro, scrivania incassata e pavimento giallo
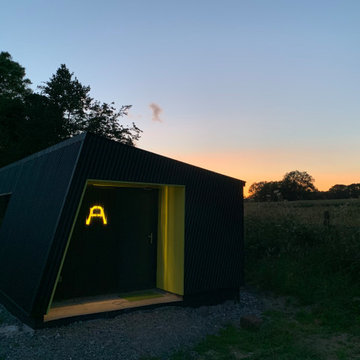
Self build garden/home office for Architect
Idee per un piccolo atelier contemporaneo con pareti beige, pavimento in vinile, nessun camino, scrivania autoportante, pavimento verde, soffitto in perlinato e pannellatura
Idee per un piccolo atelier contemporaneo con pareti beige, pavimento in vinile, nessun camino, scrivania autoportante, pavimento verde, soffitto in perlinato e pannellatura
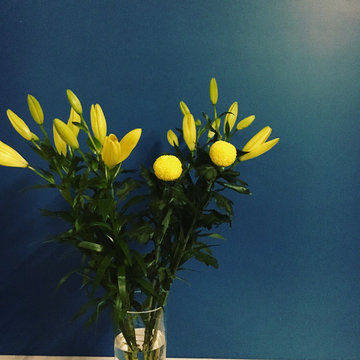
Foto di un grande atelier eclettico con pareti blu, pavimento in cemento, scrivania incassata e pavimento nero
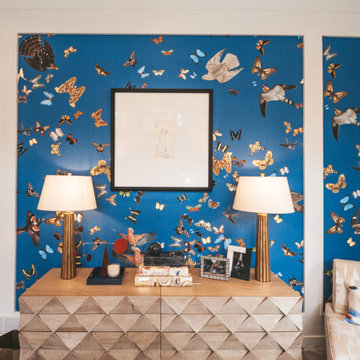
This office was created for the Designer Showhouse, and our vision was to represent female empowerment. We wanted the office to reflect the life of a vibrant and empowered woman. Someone that’s busy, on the go, well-traveled, and full of energy. The space also reflected other aspects of this woman’s role as the head of a family and the rock that provides calm, peace, and comfort to everyone around her.
We showcased these qualities with decor like the built-in library – busy, chaotic yet organized; the tone and color of the wallpaper; and the furniture we chose. The bench by the window is part of our SORELLA Furniture line, which is also the result of female leadership and empowerment. The result is a calm, harmonious, and peaceful design language.
---
Project designed by Montecito interior designer Margarita Bravo. She serves Montecito as well as surrounding areas such as Hope Ranch, Summerland, Santa Barbara, Isla Vista, Mission Canyon, Carpinteria, Goleta, Ojai, Los Olivos, and Solvang.
---
For more about MARGARITA BRAVO, click here: https://www.margaritabravo.com/
To learn more about this project, click here:
https://www.margaritabravo.com/portfolio/denver-office-design-woman/
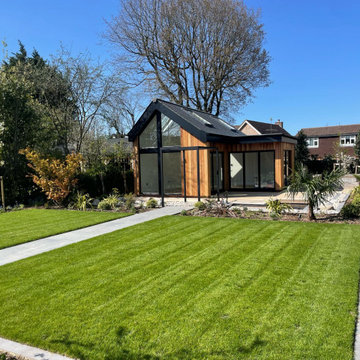
Complete transformation adding a bespoke garden room/office and complete garden design, including a stunning water feature.
This one we worked closely with the clients designer to complete the dream of our client!
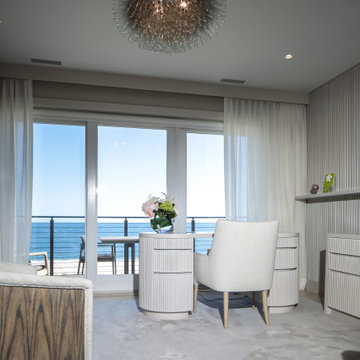
Incorporating a unique blue-chip art collection, this modern Hamptons home was meticulously designed to complement the owners' cherished art collections. The thoughtful design seamlessly integrates tailored storage and entertainment solutions, all while upholding a crisp and sophisticated aesthetic.
This home office boasts a serene, neutral palette that enhances focus and productivity. The thoughtfully arranged furniture layout allows for uninterrupted work while offering breathtaking waterfront views, infusing luxury into every corner.
---Project completed by New York interior design firm Betty Wasserman Art & Interiors, which serves New York City, as well as across the tri-state area and in The Hamptons.
For more about Betty Wasserman, see here: https://www.bettywasserman.com/
To learn more about this project, see here: https://www.bettywasserman.com/spaces/westhampton-art-centered-oceanfront-home/
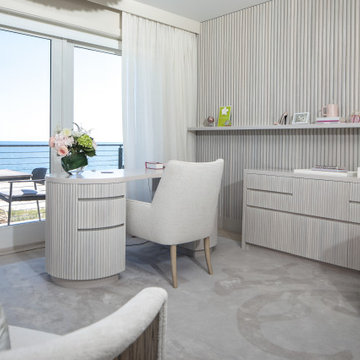
Foto di un atelier stile marinaro di medie dimensioni con pavimento in legno massello medio, scrivania autoportante e pareti grigie
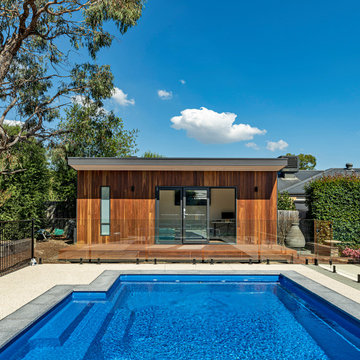
Our stunning Pei+ studios. Up to 25 m2 + bathroom.
Finished to the highest standard.
Foto di un atelier minimalista di medie dimensioni
Foto di un atelier minimalista di medie dimensioni
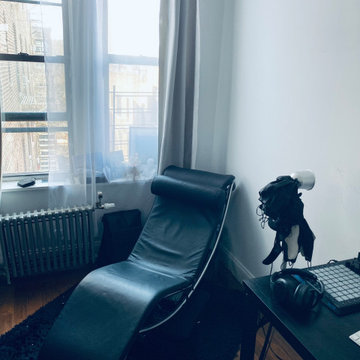
Home office design
Foto di un atelier design di medie dimensioni con pareti bianche, pavimento in legno massello medio e scrivania autoportante
Foto di un atelier design di medie dimensioni con pareti bianche, pavimento in legno massello medio e scrivania autoportante
Atelier blu
7
