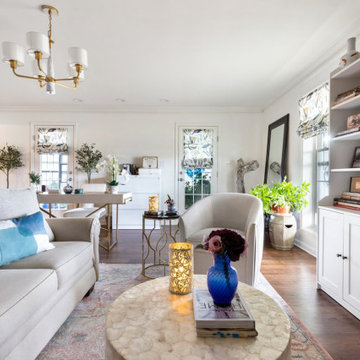Atelier bianco
Filtra anche per:
Budget
Ordina per:Popolari oggi
261 - 280 di 1.481 foto
1 di 3
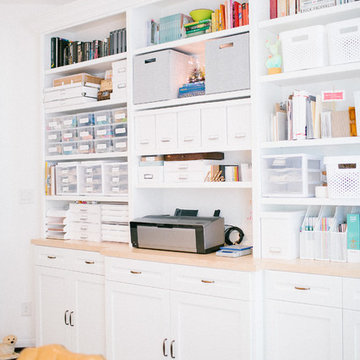
Photo: Kimberly Chau
For this home studio space for a very creative graphic designer and maker, she really wanted an all white space that should could then layer with color. Besides the color, she needed storage, since the room had none built in. So, I designed a built in cabinet that could store lots of art supplies and a large printer. She already had a desk with a birch finish that she wanted to use, so I included a birch counter in the all-white design of the built in to tie both pieces together. We selected the black light fixture and black and white cow print floor tiles for some additional interest. Finally, she layered in lots of color on the shelves and above her desk.
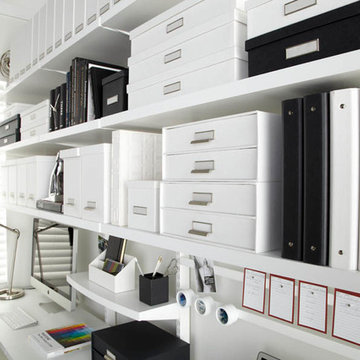
Stylish office decor is black and white! Especially when you use our Stockholm Desktop Collection and elfa®! Open shelves create flexible storage on the wall and keep your desk area clutter free.
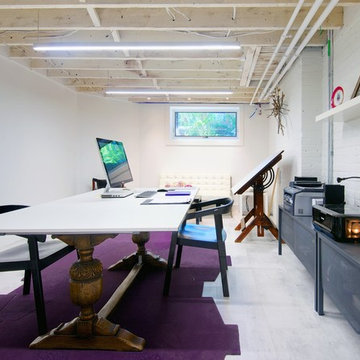
Photo: Andrew Snow © 2014 Houzz
Design: Post Architecture
Idee per un grande atelier nordico con pareti bianche, pavimento in gres porcellanato e scrivania autoportante
Idee per un grande atelier nordico con pareti bianche, pavimento in gres porcellanato e scrivania autoportante

You need only look at the before picture of the SYI Studio space to understand the background of this project and need for a new work space.
Susan lives with her husband, three kids and dog in a 1960 split-level in Bloomington, which they've updated over the years and didn't want to leave, thanks to a great location and even greater neighbors. As the SYI team grew so did the three Yeley kids, and it became clear that not only did the team need more space but so did the family.
1.5 bathrooms + 3 bedrooms + 5 people = exponentially increasing discontent.
By 2016, it was time to pull the trigger. Everyone needed more room, and an offsite studio wouldn't work: Susan is not just Creative Director and Owner of SYI but Full Time Activities and Meal Coordinator at Chez Yeley.
The design, conceptualized entirely by the SYI team and executed by JL Benton Contracting, reclaimed the existing 4th bedroom from SYI space, added an ensuite bath and walk-in closet, and created a studio space with its own exterior entrance and full bath—making it perfect for a mother-in-law or Airbnb suite down the road.
The project added over a thousand square feet to the house—and should add many more years for the family to live and work in a home they love.
Contractor: JL Benton Contracting
Cabinetry: Richcraft Wood Products
Photographer: Gina Rogers
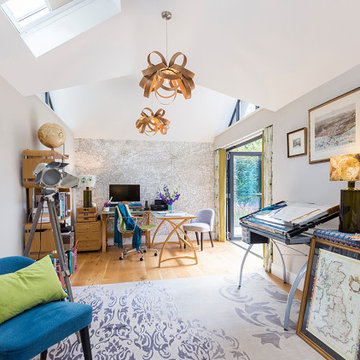
This element of the build was an extension, giving room for an office and shower room. This meant that the room could also be used as an extra guest room, au pair suite or granny annex. The colours were kept light and calm, picking up colours from the garden, which is in full view through the bi-fold doors.
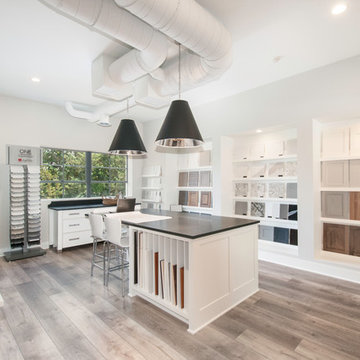
Ispirazione per un atelier di medie dimensioni con pavimento in vinile e pavimento marrone
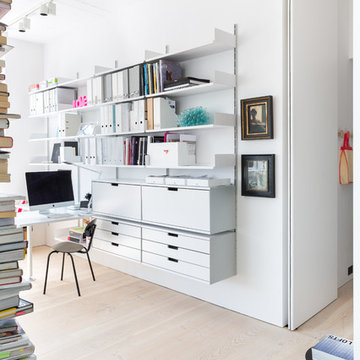
Esempio di un atelier nordico con pareti bianche, parquet chiaro e scrivania incassata
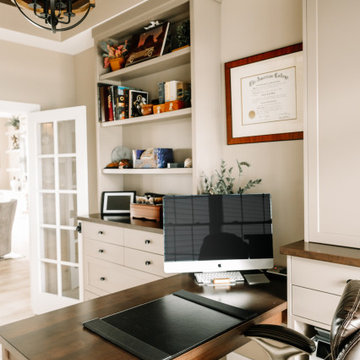
Our clients sought a welcoming remodel for their new home, balancing family and friends, even their cat companions. Durable materials and a neutral design palette ensure comfort, creating a perfect space for everyday living and entertaining.
This home office exudes modern refinement. A sleek table paired with a comfortable office chair beckons productivity. Functional storage solutions keep the space organized while striking artwork adds a touch of elegance.
---
Project by Wiles Design Group. Their Cedar Rapids-based design studio serves the entire Midwest, including Iowa City, Dubuque, Davenport, and Waterloo, as well as North Missouri and St. Louis.
For more about Wiles Design Group, see here: https://wilesdesigngroup.com/
To learn more about this project, see here: https://wilesdesigngroup.com/anamosa-iowa-family-home-remodel
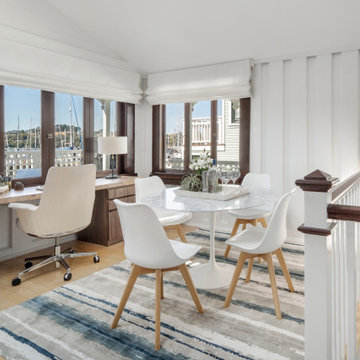
This unique home was refreshed using materials and details that reflect and enhance the sway and flow of its peaceful water setting. Custom furnishings for the master bedroom’s sitting area create a cozy retreat for curling up by the custom floor-to-ceiling honed marble fireplace. Beautiful new custom cabinetry in a fresh white designed to function for our client’s needs make all the difference in the previously dark, ill-functioning kitchen. We replaced the seldom used teak deck furniture with fun, inviting hanging chairs that my client and her kids now enjoy daily.
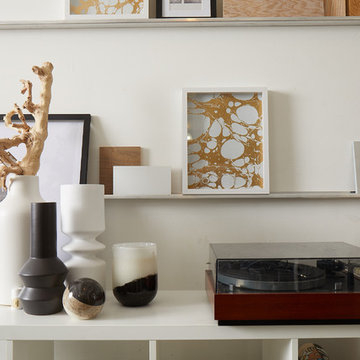
Our team at Megan Grehl works in a white-washed loft in DUMBO, a waterfront neighborhood with views of the Manhattan skyline. We are a global team with members from Colombia, China, Taiwan, France, and London and we work on projects all over the world- So it was important to design an atmosphere that stimulated our imaginations and represented us.
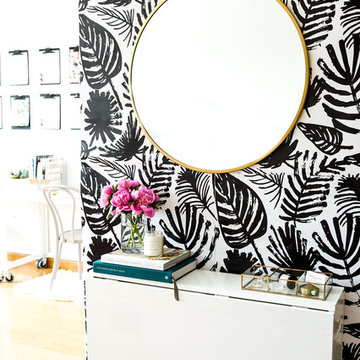
photo | Sarah Jayne Photography
Immagine di un grande atelier eclettico con pareti bianche, parquet chiaro e scrivania autoportante
Immagine di un grande atelier eclettico con pareti bianche, parquet chiaro e scrivania autoportante
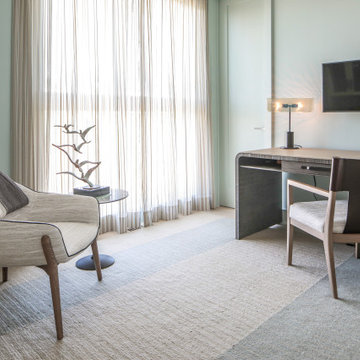
Incorporating a unique blue-chip art collection, this modern Hamptons home was meticulously designed to complement the owners' cherished art collections. The thoughtful design seamlessly integrates tailored storage and entertainment solutions, all while upholding a crisp and sophisticated aesthetic.
This study exudes timeless sophistication with its soft mint palette and features elegant furniture pieces that elevate the space. Abundant cabinets ensure ample storage, combining practicality with refined aesthetics.
---Project completed by New York interior design firm Betty Wasserman Art & Interiors, which serves New York City, as well as across the tri-state area and in The Hamptons.
For more about Betty Wasserman, see here: https://www.bettywasserman.com/
To learn more about this project, see here: https://www.bettywasserman.com/spaces/westhampton-art-centered-oceanfront-home/
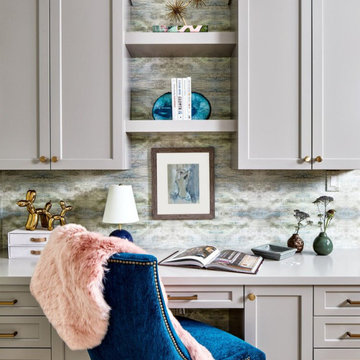
For the design of this beautiful home, our St. Pete studio used a variety of wallpapers in beautiful prints and patterns to create a modern, stylish, and sophisticated space. Thoughtful artworks adorn these walls providing curious points of interest throughout the home. Each area has a unique lighting piece adding a touch of classy elegance. In the bathroom, we added a pale green palette to create an airy, spa-like vibe. We also designed a stylish home office with a bright blue chair, plenty of storage space, and a beautiful, spacious work desk.
---
Pamela Harvey Interiors offers interior design services in St. Petersburg and Tampa, and throughout Florida's Suncoast area, from Tarpon Springs to Naples, including Bradenton, Lakewood Ranch, and Sarasota.
For more about Pamela Harvey Interiors, see here: https://www.pamelaharveyinteriors.com/
To learn more about this project, see here: https://www.pamelaharveyinteriors.com/portfolio-galleries/modern-elegance-washington-dc
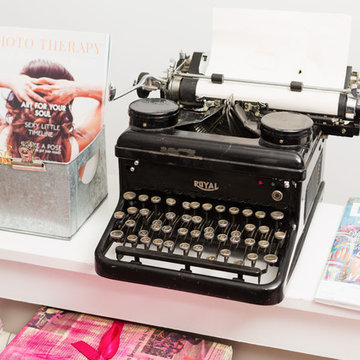
Immagine di un piccolo atelier boho chic con pareti bianche, parquet chiaro, scrivania autoportante e pavimento marrone
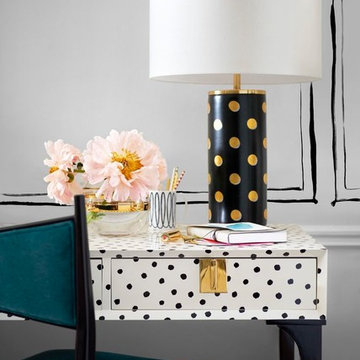
Kate Spade desk and chair and lamp
Available at Louis Shanks- Houston
Immagine di un atelier chic con scrivania autoportante
Immagine di un atelier chic con scrivania autoportante
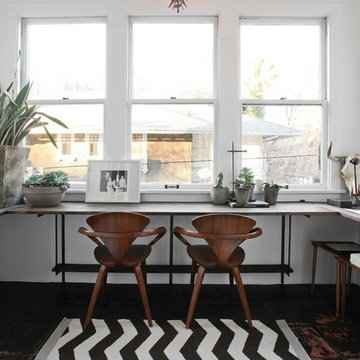
Immagine di un atelier di medie dimensioni con pareti bianche, pavimento con piastrelle in ceramica, nessun camino e scrivania incassata
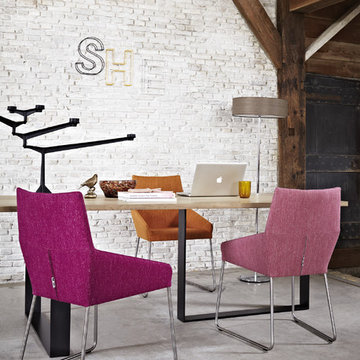
Mission accomplished: a bucket chair that is very comfortable and fits under every dining table. Thanks to the compact dimensions of the Penta, the first design by Gijs Papavoine in the collection, three chairs fit easily next to each other at almost every table. Beautifully upholstered in fabric or leather, with clean subtle details. On legs, wheels, or a frame, all three are suitable for both hard and soft floors.
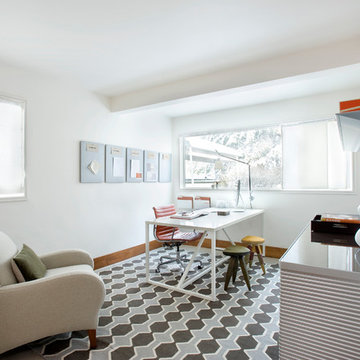
Shelly Harrison Photography
Ispirazione per un atelier moderno di medie dimensioni con pareti bianche, pavimento in cemento, scrivania autoportante, nessun camino e pavimento grigio
Ispirazione per un atelier moderno di medie dimensioni con pareti bianche, pavimento in cemento, scrivania autoportante, nessun camino e pavimento grigio
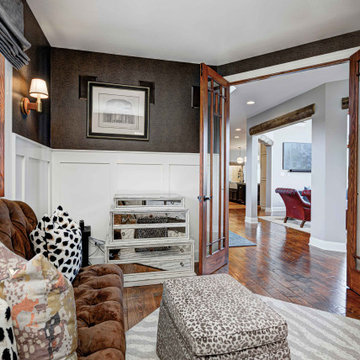
Every detail of this European villa-style home exudes a uniquely finished feel. Our design goals were to invoke a sense of travel while simultaneously cultivating a homely and inviting ambience. This project reflects our commitment to crafting spaces seamlessly blending luxury with functionality.
In the home office, we embraced a funky yet chic Parisian flair. The ambience is enriched by the inclusion of animal prints, lacquered wainscotting, and skirting, contributing to the lively atmosphere of this workspace designed for a working woman.
---
Project completed by Wendy Langston's Everything Home interior design firm, which serves Carmel, Zionsville, Fishers, Westfield, Noblesville, and Indianapolis.
For more about Everything Home, see here: https://everythinghomedesigns.com/
Atelier bianco
14
