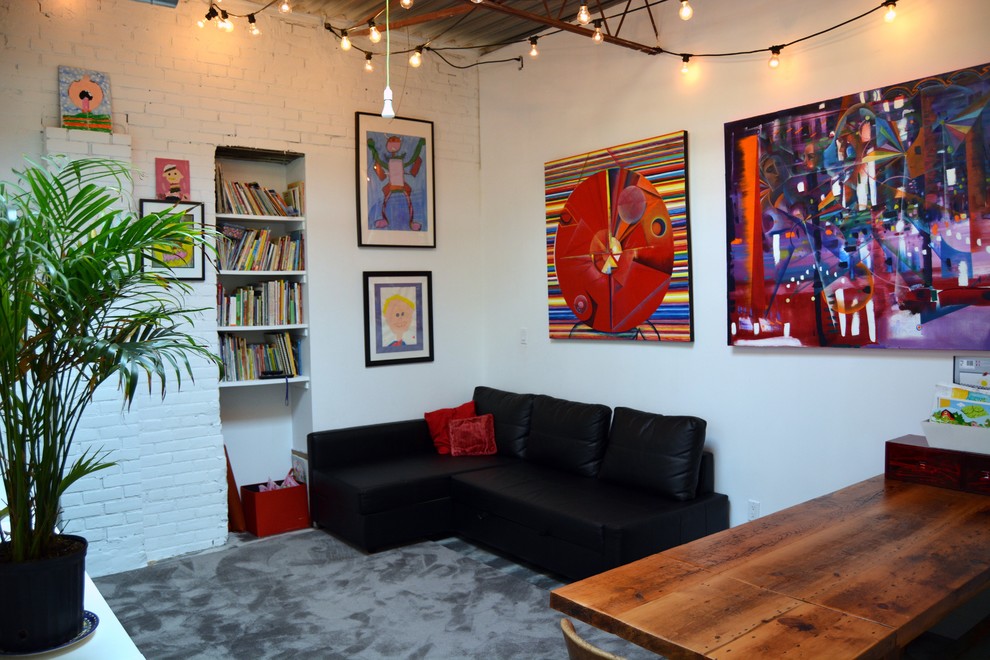
Artist Live/Work Loft
This warehouse space was transformed from an empty warehouse to this stunning Artist Live/Work studio gallery space. The existing space was an open 2500 sqft warehouse. Our client had a hand in space planning to suit her needs. South Park build 3 bedrooms at the back of the unit, added a 2 piece powder room and a main bathroom with walk-in shower and separate free standing tub. The main great room consists of galley style kitchen, open concept dining room and living room. Off the main entry the unit has a utility room with washer/dryer. There is a Kids rec room for homework and play time and finally there is a private work studio tucked behind the kitchen where music and art rehearsals and work take place.

Лампа