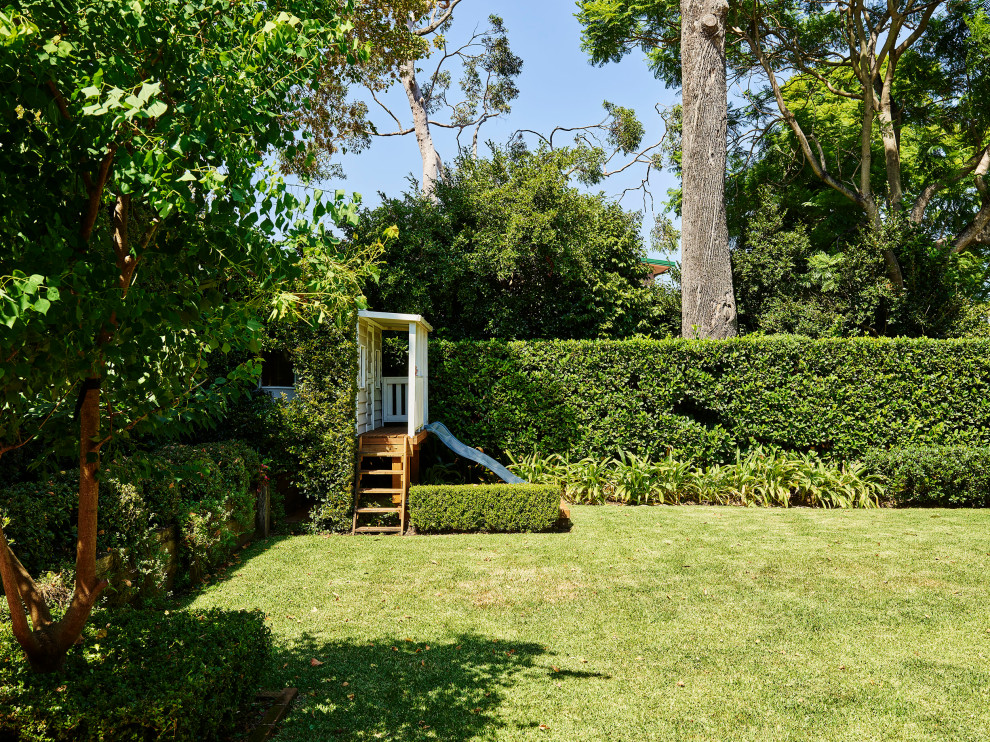
Artarmon modern family garden
A modern family garden was designed and built to provide versatile entertaining and maximum play space for a growing family in Artarmon. Decking was used off the back of the house to match the floorboards inside, when the bifolds are open the space reads as opening up the interiors to the generous garden. On one side of the deck is a more casual seating area with an outdoor lounge whilst on the other side is an outdoor dining area.
A built-in outdoor kitchen complete with hidden bar fridge, sink, cupboards and BBQ with granite bench top allows for easy cooking outdoors.
Easy access is via one step off the deck to a large lawn area. The lawn is bordered by lush green lillypilly hedges to screen neighbours and create a lovely backdrop. On one side is a row of white/ grey snow pears standing out against the green hedge behind and providing an element of softness. Contemporary white cylinder pots with varied evergreen plantings look modern and fresh and finish the composition. A secret kids cubby house/ fort is hidden in the far corner.

Like the way the climbing frame is incorporated into the garden material