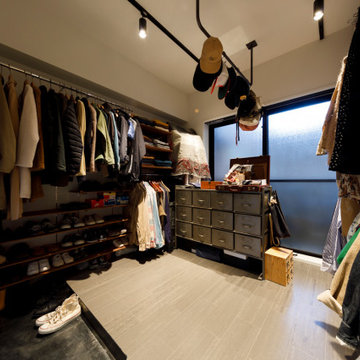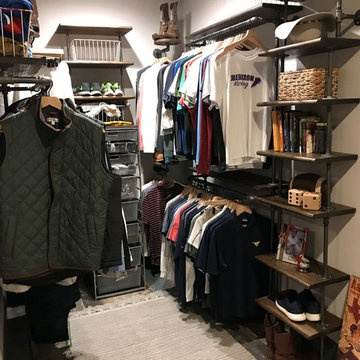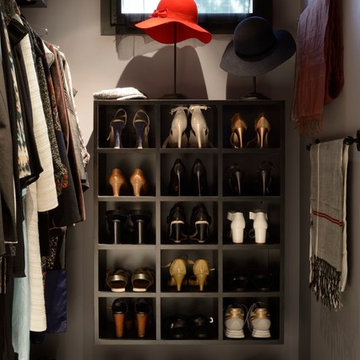Armadi e Cabine Armadio
Filtra anche per:
Budget
Ordina per:Popolari oggi
121 - 140 di 18.565 foto
1 di 3
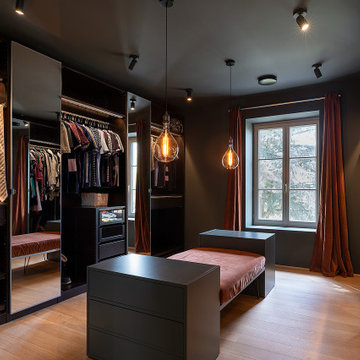
Dressing sur mesure.Suspensions Tala. banquette en verrous terracotta sur-mesure. Commodes MYCS. La pièce est entièrement peinte dans un vert de gris foncé profond.
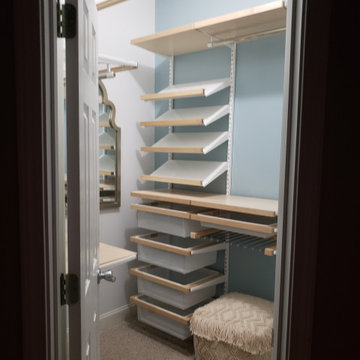
The client wanted an updated clean, airy feel with wood shelving. Our answer to her request was to pair birch wood with white wire shelving, and complement the walls with blue & white paint and matching floral wallpaper for a feminine touch. The fun shaped mirror and textured pouf make for great final touches!

Our friend Jenna from Jenna Sue Design came to us in early January 2021, looking to see if we could help bring her closet makeover to life. She was looking to use IKEA PAX doors as a starting point, and built around it. Additional features she had in mind were custom boxes above the PAX units, using one unit to holder drawers and custom sized doors with mirrors, and crafting a vanity desk in-between two units on the other side of the wall.
We worked closely with Jenna and sponsored all of the custom door and panel work for this project, which were made from our DIY Paint Grade Shaker MDF. Jenna painted everything we provided, added custom trim to the inside of the shaker rails from Ekena Millwork, and built custom boxes to create a floor to ceiling look.
The final outcome is an incredible example of what an idea can turn into through a lot of hard work and dedication. This project had a lot of ups and downs for Jenna, but we are thrilled with the outcome, and her and her husband Lucas deserve all the positive feedback they've received!

Remodeled space, custom-made leather front cabinetry with special attention paid to the lighting. Additional hanging space is behind the mirrored doors. Ikat patterned wool carpet and polished nickeled hardware add a level of luxe.
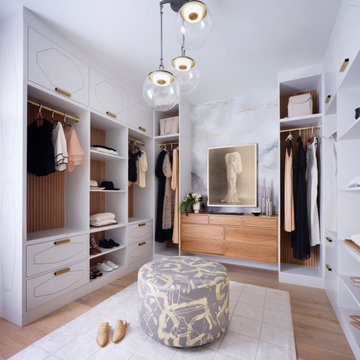
Hardwood Floors: Ark Hardwood Flooring
Wood Type & Details: Hakwood European oak planks 5/8" x 7" in Valor finish in Rustic grade
Interior Design: K Interiors
Photo Credits: R. Brad Knipstein
Trio pendant: Riloh
Hand painted ottomann: Porter Teleo
Hand painted walls: Caroline Lizarraga
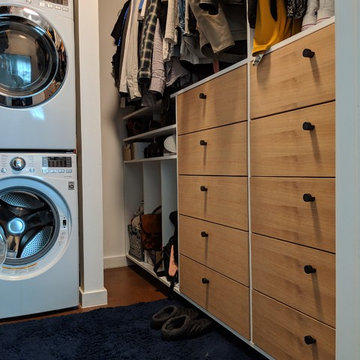
Foto di una piccola cabina armadio unisex minimalista con ante lisce, ante in legno chiaro, pavimento in cemento e pavimento marrone
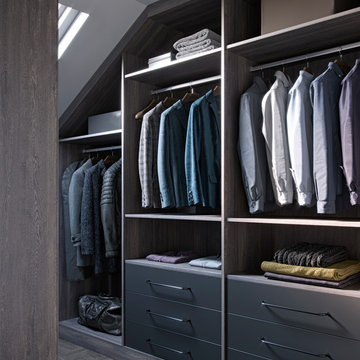
Bespoke fitted sloping ceiling wardrobe and walk in dressing room cupboards.
Immagine di uno spazio per vestirsi moderno di medie dimensioni
Immagine di uno spazio per vestirsi moderno di medie dimensioni
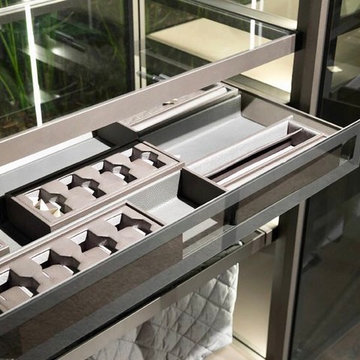
Esempio di una grande cabina armadio unisex contemporanea con ante lisce, ante marroni, pavimento in legno massello medio e pavimento grigio
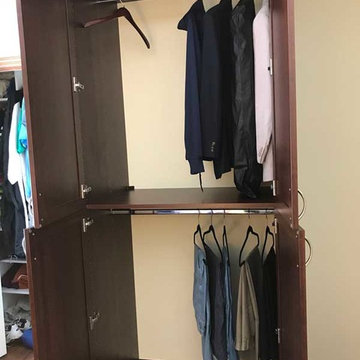
Robbinsville, NJ armoire in Ruby Planked Maple. Custom sized with shaker doors.
Immagine di piccoli armadi e cabine armadio tradizionali con pavimento in legno massello medio
Immagine di piccoli armadi e cabine armadio tradizionali con pavimento in legno massello medio
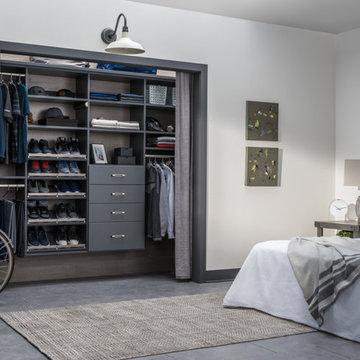
Idee per un piccolo armadio o armadio a muro unisex contemporaneo con ante grigie, pavimento in cemento e pavimento beige
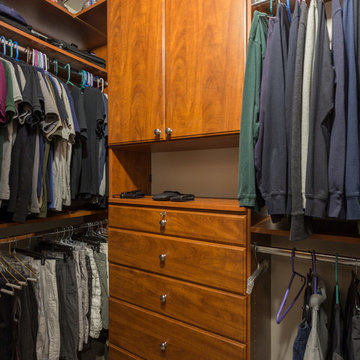
A large walk-in closet with plenty of storage including ceiling shelves, drawers, and cabinets.
Designed by Chi Renovation & Design who also serve the Chicagoland area and it's surrounding suburbs, with an emphasis on the North Side and North Shore. You'll find their work from the Loop through Lincoln Park, Evanston, Skokie, Humboldt Park, Wilmette, and all the way up to Lake Forest.
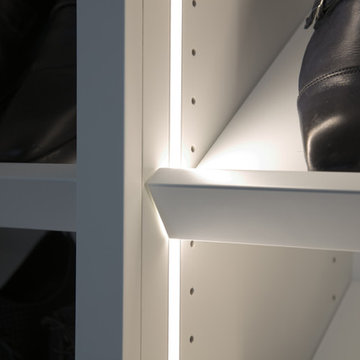
Just Finished a Project in Soho for The Address Interiors. Installed a bespoke shoe storage with LED lights.
Esempio di armadi e cabine armadio moderni
Esempio di armadi e cabine armadio moderni
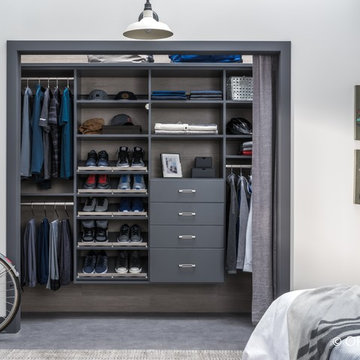
Immagine di un armadio o armadio a muro unisex minimal di medie dimensioni con ante grigie, pavimento in gres porcellanato e pavimento grigio
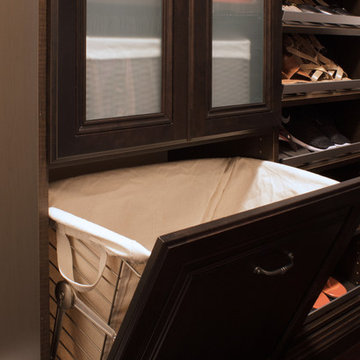
Tilt Out Hamper with Removable Cloth Liner
Kara Lashuay
Immagine di una piccola cabina armadio per donna tradizionale con ante con bugna sagomata, ante in legno bruno e parquet scuro
Immagine di una piccola cabina armadio per donna tradizionale con ante con bugna sagomata, ante in legno bruno e parquet scuro
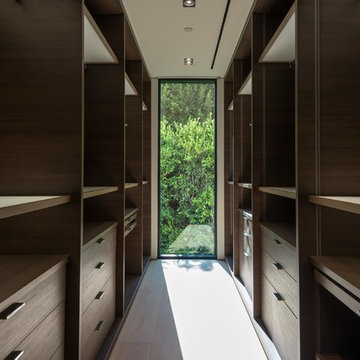
Photography by Matthew Momberger
Immagine di una piccola cabina armadio unisex minimalista con nessun'anta, ante in legno bruno, parquet chiaro e pavimento beige
Immagine di una piccola cabina armadio unisex minimalista con nessun'anta, ante in legno bruno, parquet chiaro e pavimento beige
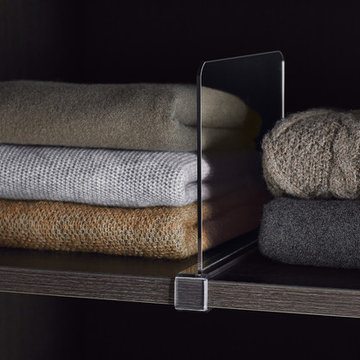
TCS Closets
Master closet in Ebony with smooth-front drawers and solid and tempered glass doors, brushed nickel hardware, integrated lighting and customizable island.
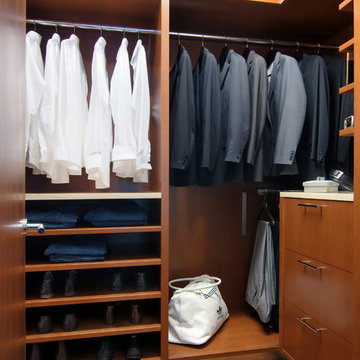
With the impeccably clad young business man in mind, we scuttled the existing closets to create a new, more upscale design for the master bedroom’s built‐ins – an arrangement that far better suits his suits and other apparel. The owner possesses a distinctive sense of style. While business, not acting, is his forte, he could very well portray a young James Bond.
Renae Lillie
7
