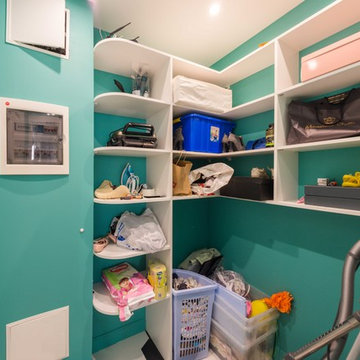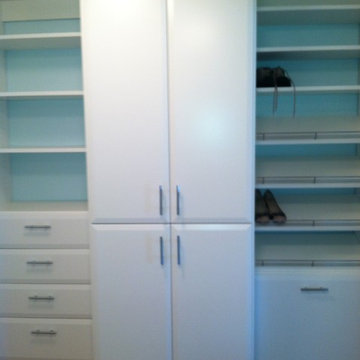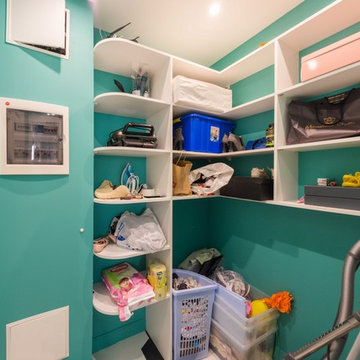Armadi e Cabine Armadio turchesi di medie dimensioni
Ordina per:Popolari oggi
81 - 100 di 109 foto
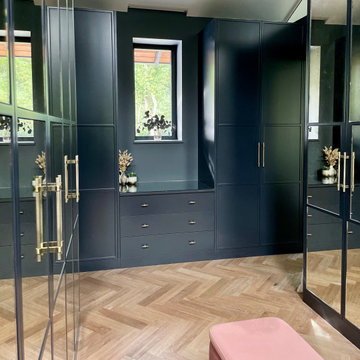
Bespoke cupboards, mirrored wardrobes and drawers fit the space seamlessly with the walls matching, all in Farrow and Ball Downpipe
Ispirazione per una cabina armadio unisex design di medie dimensioni con ante con riquadro incassato, ante grigie, pavimento in legno massello medio, pavimento marrone e soffitto a volta
Ispirazione per una cabina armadio unisex design di medie dimensioni con ante con riquadro incassato, ante grigie, pavimento in legno massello medio, pavimento marrone e soffitto a volta
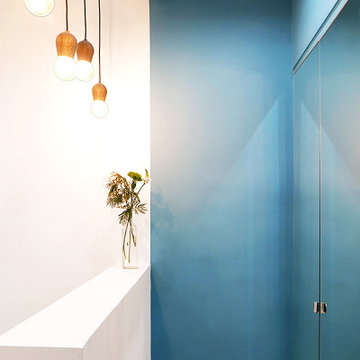
Rénovation complète pour cet appartement de type LOFT. 6 couchages sont proposés dans ces espaces de standing. La décoration à été soignée et réfléchie pour maximiser les volumes et la luminosité des pièces. L'appartement s'articule autour d'une spacieuse entrée et d'une grande verrière sur mesure.
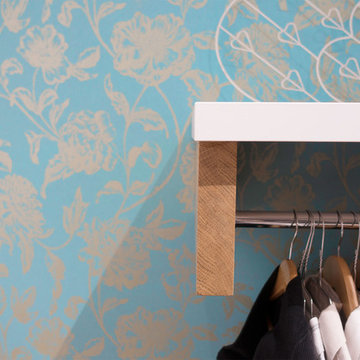
Cécile Gruet
Immagine di uno spazio per vestirsi unisex contemporaneo di medie dimensioni con ante lisce, ante bianche, parquet chiaro e pavimento marrone
Immagine di uno spazio per vestirsi unisex contemporaneo di medie dimensioni con ante lisce, ante bianche, parquet chiaro e pavimento marrone
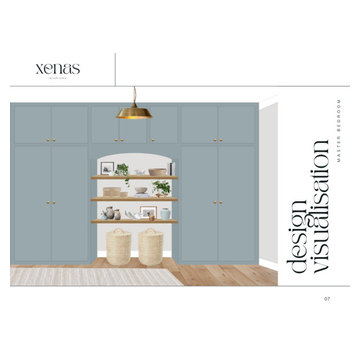
Foto di un armadio incassato unisex stile marinaro di medie dimensioni con ante lisce, ante blu, parquet chiaro e pavimento beige
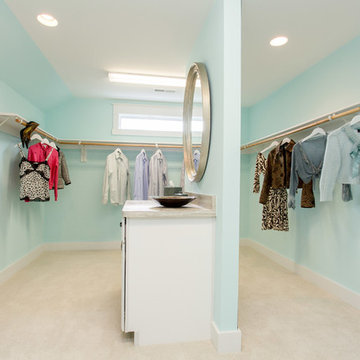
Photo by Bryan Chavez
Esempio di una cabina armadio unisex chic di medie dimensioni con ante con riquadro incassato, ante bianche e moquette
Esempio di una cabina armadio unisex chic di medie dimensioni con ante con riquadro incassato, ante bianche e moquette
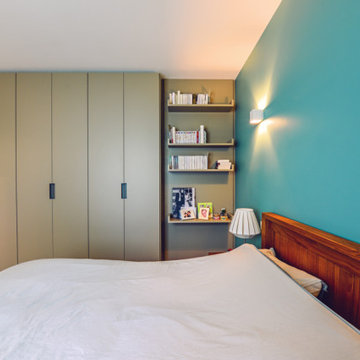
Réalisation d'un dressing sur mesure et décoration d'une chambre parentale
Foto di armadi e cabine armadio moderni di medie dimensioni
Foto di armadi e cabine armadio moderni di medie dimensioni
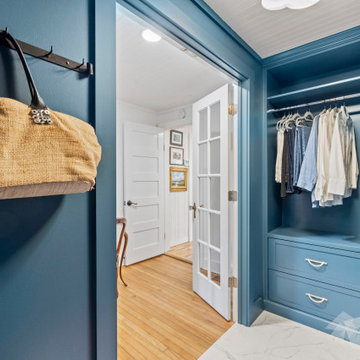
Step inside this jewel box closet and breathe in the calm. Beautiful organization, and dreamy, saturated color can make your morning better.
Custom cabinets painted with Benjamin Moore Stained Glass, and gold accent hardware combine to create an elevated experience when getting ready in the morning.
The space was originally one room with dated built ins that didn’t provide much space.
By building out a wall to divide the room and adding French doors to separate closet from dressing room, the owner was able to have a beautiful transition from public to private spaces, and a lovely area to prepare for the day.
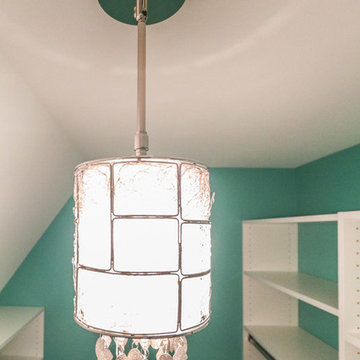
DJK Custom Homes
Ispirazione per armadi e cabine armadio unisex classici di medie dimensioni con parquet scuro
Ispirazione per armadi e cabine armadio unisex classici di medie dimensioni con parquet scuro
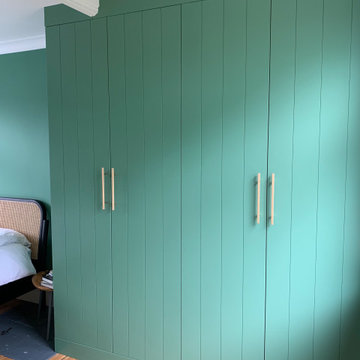
Bespoke wardrobes for a property in Walthamstow, London. The aim was to maximise the available storage space and provide our clients with bespoke wardrobes that allowed them to store and arrange their garments for greater ease and efficiency. The exterior was hand painted to ensure longevity and ease of maintenance.
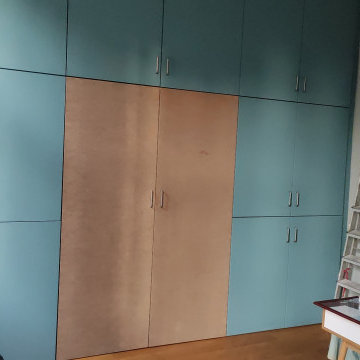
- PROJET EN COURS -
Un de nos derniers projets à Bordeaux centre dans le quartier Saint Pierre! Transformation d’une chambre d'amis avec un grand placard en petit salon/bureau hybride pouvant se transformer en chambre.
Dans ce projet l’élément clé a été la transformation d’un énorme dressing très présent en une fresque murale évoquant le bord de mer. Le placard a été refermé et réaménagé, la pièce repeinte en crème, les volets en rouge "basque", la fresque réalisée à la main par une artiste locale.
D’une pièce sans véritable fonction avec un grand volume sous exploité et des rangements gigantesques sombres, nous avons créé un petit salon aéré et équilibré, avec un volume valorisé et une décoration unique poussant au songe et à la rêverie du bord de mer! La livraison les différents éléments est en cours. Photos définitives en ligne en Juin.
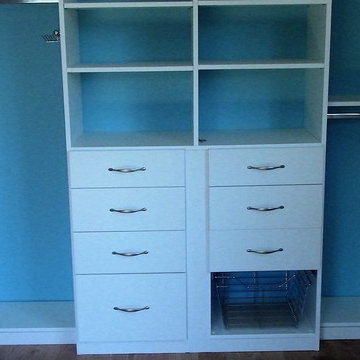
Closet includes lower wire basket for sports shoes, plenty of double hanging space, mid-hang for sports uniforms & gear, adjustable shelves, a soft edge finish, and a nice blue background to set off the design.
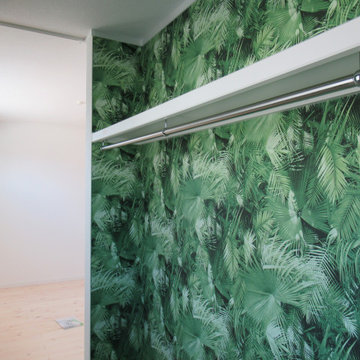
Idee per armadi e cabine armadio stile marinaro di medie dimensioni con parquet chiaro, pavimento beige e soffitto in carta da parati
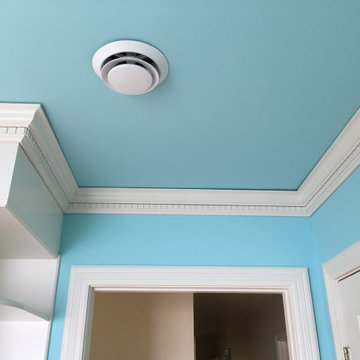
You're Going to Want to Live Inside These Gorgeous Closets
Foto di una cabina armadio unisex classica di medie dimensioni con ante a filo
Foto di una cabina armadio unisex classica di medie dimensioni con ante a filo
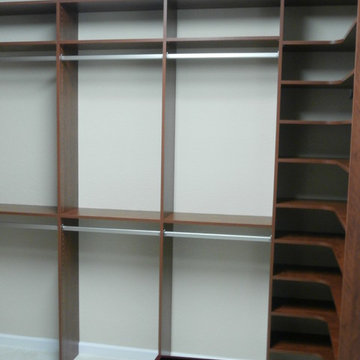
Raised Panel Drawer Stack, Lauren Mahogany, photo by Jared Keuntjes
Foto di armadi e cabine armadio classici di medie dimensioni
Foto di armadi e cabine armadio classici di medie dimensioni
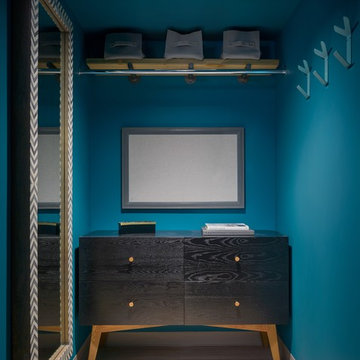
Adding a pinboard in the closet and wall hooks allows for a more luxurious dressing space.
Aaron Leitz Photography
Ispirazione per uno spazio per vestirsi unisex contemporaneo di medie dimensioni con ante lisce, ante nere, pavimento in gres porcellanato e pavimento beige
Ispirazione per uno spazio per vestirsi unisex contemporaneo di medie dimensioni con ante lisce, ante nere, pavimento in gres porcellanato e pavimento beige
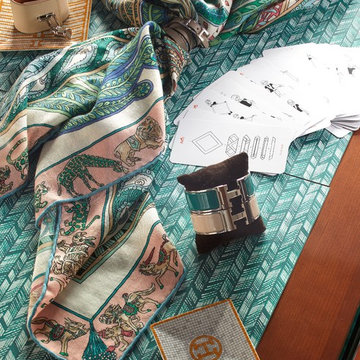
Our “challenge” facing these empty nesters was what to do with that one last lonely bedroom once the kids had left the nest. Actually not so much of a challenge as this client knew exactly what she wanted for her growing collection of new and vintage handbags and shoes! Carpeting was removed and wood floors were installed to minimize dust.
We added a UV film to the windows as an initial layer of protection against fading, then the Hermes fabric “Equateur Imprime” for the window treatments. (A hint of what is being collected in this space).
Our goal was to utilize every inch of this space. Our floor to ceiling cabinetry maximized storage on two walls while on the third wall we removed two doors of a closet and added mirrored doors with drawers beneath to match the cabinetry. This built-in maximized space for shoes with roll out shelving while allowing for a chandelier to be centered perfectly above.
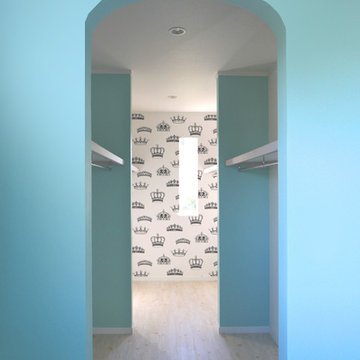
ウォークインクローゼット
Esempio di una cabina armadio unisex vittoriana di medie dimensioni con nessun'anta, ante bianche, pavimento con piastrelle in ceramica e pavimento bianco
Esempio di una cabina armadio unisex vittoriana di medie dimensioni con nessun'anta, ante bianche, pavimento con piastrelle in ceramica e pavimento bianco
Armadi e Cabine Armadio turchesi di medie dimensioni
5
