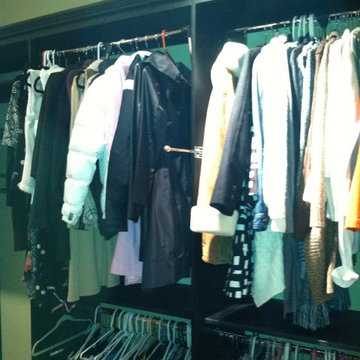Armadi e Cabine Armadio turchesi di medie dimensioni
Filtra anche per:
Budget
Ordina per:Popolari oggi
21 - 40 di 109 foto
1 di 3
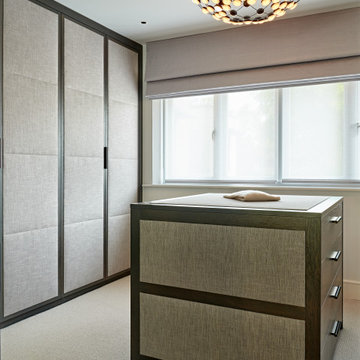
Immagine di una cabina armadio unisex minimal di medie dimensioni con ante con bugna sagomata, ante in legno bruno, moquette e pavimento beige
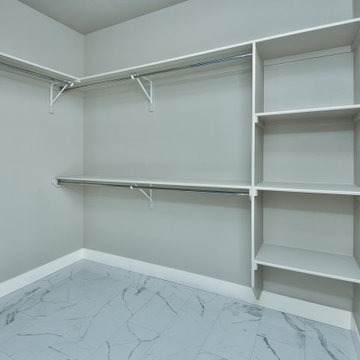
Foto di una cabina armadio tradizionale di medie dimensioni con pavimento con piastrelle in ceramica e pavimento bianco
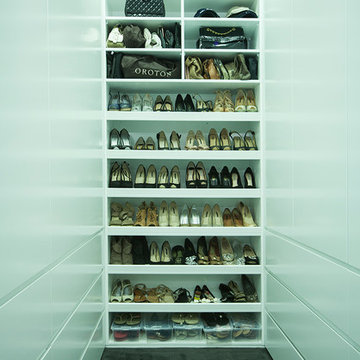
William Mallat Photography
Foto di una cabina armadio unisex minimalista di medie dimensioni con ante lisce, ante bianche e moquette
Foto di una cabina armadio unisex minimalista di medie dimensioni con ante lisce, ante bianche e moquette
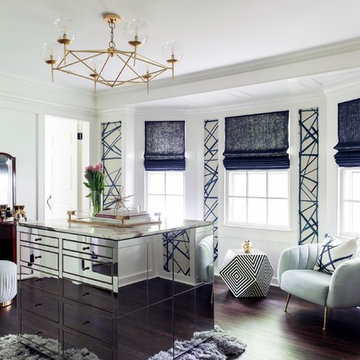
Esempio di uno spazio per vestirsi unisex tradizionale di medie dimensioni con parquet scuro, pavimento marrone e ante lisce

Foto di una cabina armadio unisex classica di medie dimensioni con ante con riquadro incassato, ante blu, pavimento in legno massello medio, pavimento marrone e soffitto a cassettoni
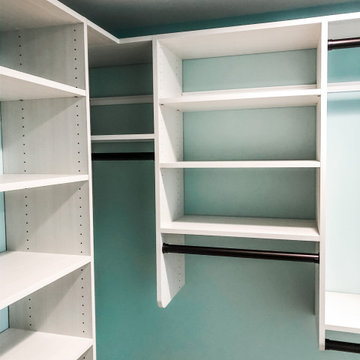
Smart design for a narrow remodeled master bedroom. Design to incorporate style and function with the ultimate amount of shelving possible. Connected top and crown molding creates a timeless finish. Color Featured is Desert and an oil rubbed bronze bar for contrast.
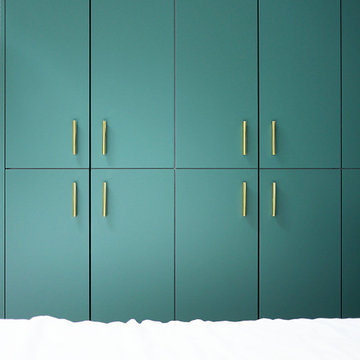
Idee per una cabina armadio unisex moderna di medie dimensioni con ante a filo, ante blu, parquet chiaro e pavimento beige
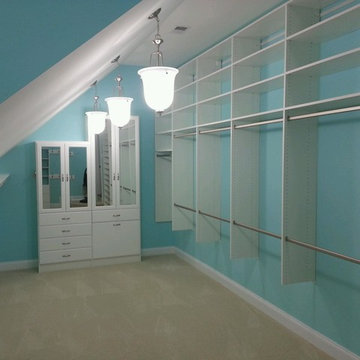
Immagine di una cabina armadio unisex chic di medie dimensioni con ante lisce, ante bianche, moquette e pavimento beige
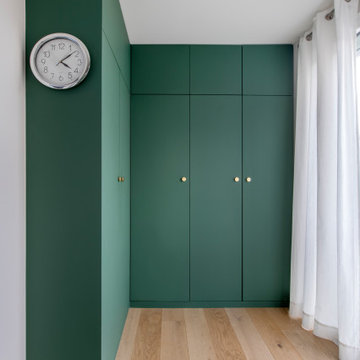
Dans ce grand appartement, l’accent a été mis sur des couleurs fortes qui donne du caractère à cet intérieur.
On retrouve un bleu nuit dans le salon avec la bibliothèque sur mesure ainsi que dans la chambre parentale. Cette couleur donne de la profondeur à la pièce ainsi qu’une ambiance intimiste. La couleur verte se décline dans la cuisine et dans l’entrée qui a été entièrement repensée pour être plus fonctionnelle. La verrière d’artiste au style industriel relie les deux espaces pour créer une continuité visuelle.
Enfin, on trouve une couleur plus forte, le rouge terracotta, dans l’espace servant à la fois de bureau et de buanderie. Elle donne du dynamisme à la pièce et inspire la créativité !
Un cocktail de couleurs tendance associé avec des matériaux de qualité, ça donne ça !
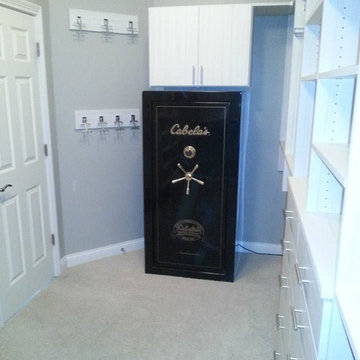
This client had a large safe that needed to be incorporated into the new design, and wanted to have some additional storage above it. An angled wall beside the safe became a cleat-based hook system for the client's husband to organize his ties and belts so they can be easily seen.
Photo Credit: Mike Green
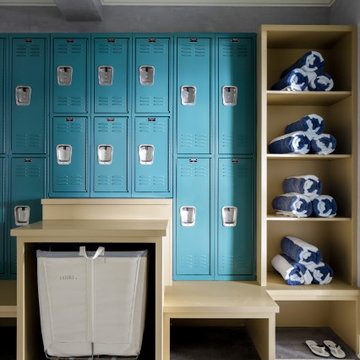
This beautiful lakefront New Jersey home is replete with exquisite design. The sprawling living area flaunts super comfortable seating that can accommodate large family gatherings while the stonework fireplace wall inspired the color palette. The game room is all about practical and functionality, while the master suite displays all things luxe. The fabrics and upholstery are from high-end showrooms like Christian Liaigre, Ralph Pucci, Holly Hunt, and Dennis Miller. Lastly, the gorgeous art around the house has been hand-selected for specific rooms and to suit specific moods.
Project completed by New York interior design firm Betty Wasserman Art & Interiors, which serves New York City, as well as across the tri-state area and in The Hamptons.
For more about Betty Wasserman, click here: https://www.bettywasserman.com/
To learn more about this project, click here:
https://www.bettywasserman.com/spaces/luxury-lakehouse-new-jersey/
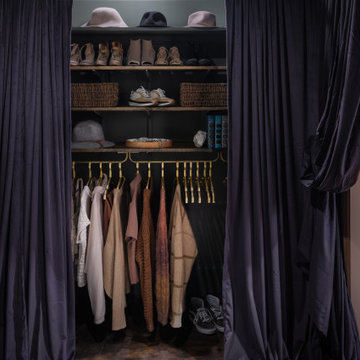
A teenage girl's room thats a departure from the ordinary. This space was meticulously crafted to capture her love for music, museums, literature, and moments of quiet contemplation. Our design journey took us on a quest to create a space that not only exudes a moody atmosphere but also serves as a haven for relaxation, study, and cherished gatherings with friends.

Our “challenge” facing these empty nesters was what to do with that one last lonely bedroom once the kids had left the nest. Actually not so much of a challenge as this client knew exactly what she wanted for her growing collection of new and vintage handbags and shoes! Carpeting was removed and wood floors were installed to minimize dust.
We added a UV film to the windows as an initial layer of protection against fading, then the Hermes fabric “Equateur Imprime” for the window treatments. (A hint of what is being collected in this space).
Our goal was to utilize every inch of this space. Our floor to ceiling cabinetry maximized storage on two walls while on the third wall we removed two doors of a closet and added mirrored doors with drawers beneath to match the cabinetry. This built-in maximized space for shoes with roll out shelving while allowing for a chandelier to be centered perfectly above.
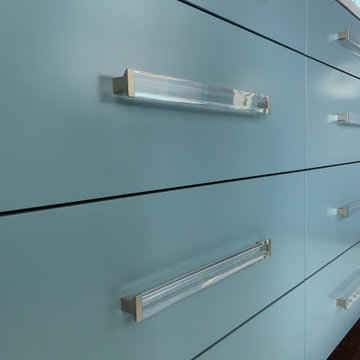
Color used Benjamin Moore's Polaris Blue 1649 Advance Paint Satin Finish
Ispirazione per una cabina armadio di medie dimensioni con ante lisce, ante blu, soffitto in carta da parati e moquette
Ispirazione per una cabina armadio di medie dimensioni con ante lisce, ante blu, soffitto in carta da parati e moquette
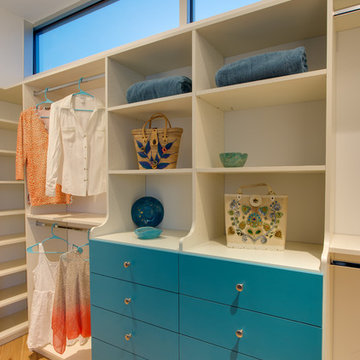
Foto di una cabina armadio per donna tradizionale di medie dimensioni con ante lisce, ante blu, parquet chiaro e pavimento marrone
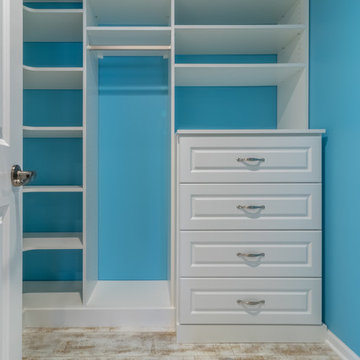
Idee per una cabina armadio unisex chic di medie dimensioni con ante con bugna sagomata, ante bianche e pavimento in vinile
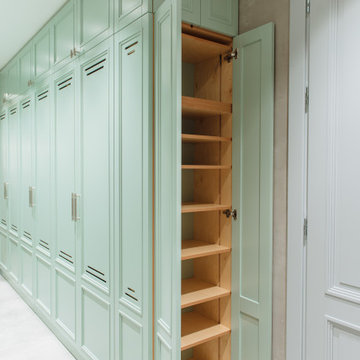
Когда мебель изготавливается индивидуально, есть возможность максимально удобно использовать даже торцевую часть шкафа.
Foto di un armadio incassato design di medie dimensioni con ante con bugna sagomata e ante verdi
Foto di un armadio incassato design di medie dimensioni con ante con bugna sagomata e ante verdi
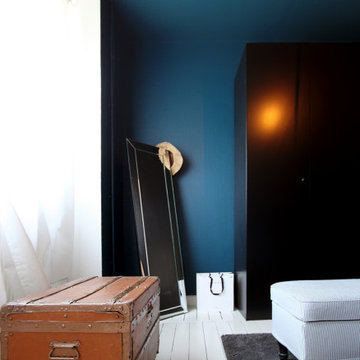
Dressing parental noir.
Ispirazione per uno spazio per vestirsi per uomo contemporaneo di medie dimensioni con ante a filo, ante nere, pavimento in legno verniciato e pavimento bianco
Ispirazione per uno spazio per vestirsi per uomo contemporaneo di medie dimensioni con ante a filo, ante nere, pavimento in legno verniciato e pavimento bianco
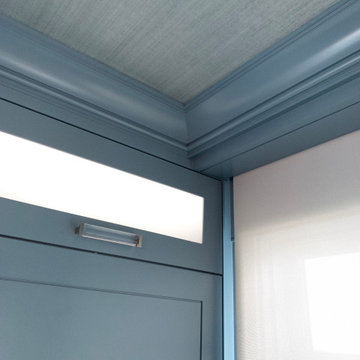
Color used Benjamin Moore's Polaris Blue 1649 Advance Paint Satin Finish
Foto di una cabina armadio di medie dimensioni con ante lisce, ante blu e soffitto in carta da parati
Foto di una cabina armadio di medie dimensioni con ante lisce, ante blu e soffitto in carta da parati
Armadi e Cabine Armadio turchesi di medie dimensioni
2
