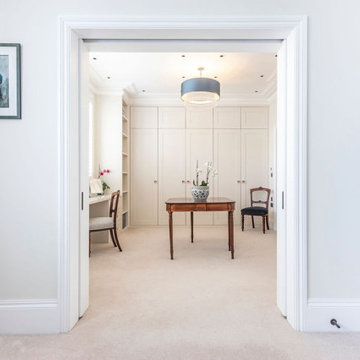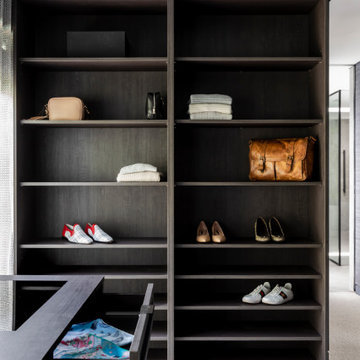Armadi e Cabine Armadio
Filtra anche per:
Budget
Ordina per:Popolari oggi
21 - 40 di 21.213 foto
1 di 3
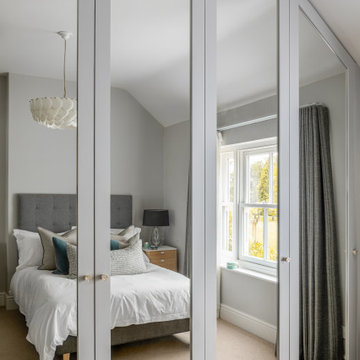
Due to the shape of the rooms ceilings and walls these wardrobes were designed and handmade to fit the room perfectly. The simple shaker doors were given mirrored fronts to provide the illusion of more space as this room was limited between the wardrobes and the end of the bed.
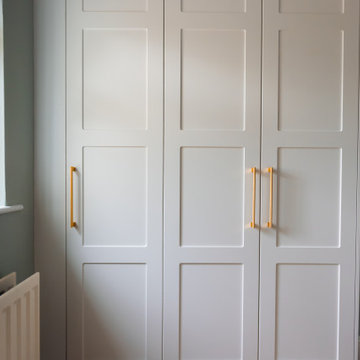
Autograph is a range that ads a touch of personality to any space. With many styles of shaker doors, & a refined selection of colours… we’re confident you’ll love your new wardrobes!
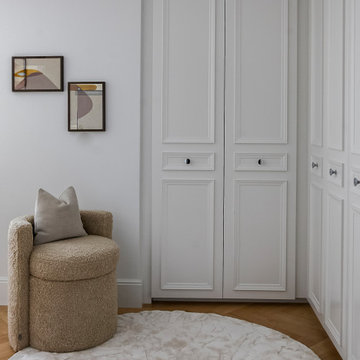
The guest bedroom in a private residence at the prestigious 9 Millbank, a beautifully restored 1920s building in Westminster.
Immagine di armadi e cabine armadio di medie dimensioni
Immagine di armadi e cabine armadio di medie dimensioni
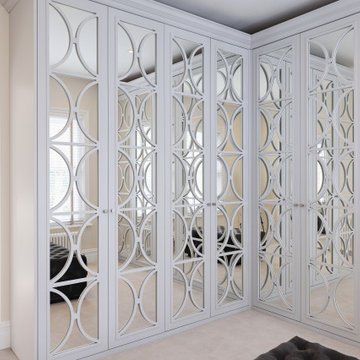
Bespoke mirror fretwork wardrobe finished in a matt lacquered Farrow and Ball colour. Linen interior with feature LED lighting on PIR sensors.
Esempio di un armadio o armadio a muro minimalista di medie dimensioni con ante di vetro
Esempio di un armadio o armadio a muro minimalista di medie dimensioni con ante di vetro
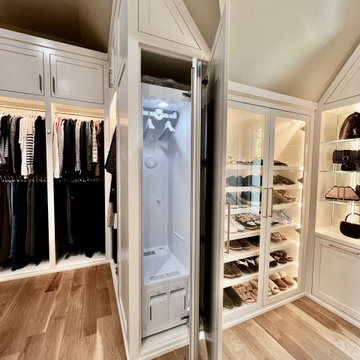
Built right below the pitched roof line, we turned this challenging closet into a beautiful walk-in sanctuary. It features tall custom cabinetry with a shaker profile, built in shoe units behind glass inset doors and two handbag display cases. A long island with 15 drawers and another built-in dresser provide plenty of storage. A steamer unit is built behind a mirrored door.

Foto di un piccolo spazio per vestirsi per donna country con ante con bugna sagomata, ante grigie, moquette, pavimento blu e soffitto a volta
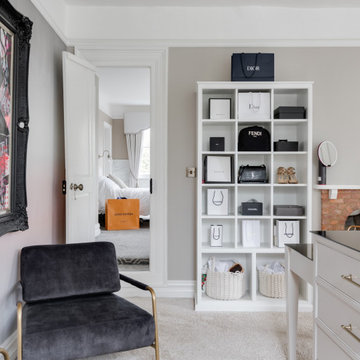
In this stylish dressing room which we completed as part of our new project in Hertfordshire, you will see an island with drawers connected to a dressing table, tall open-shelving for bag/accessory storage, glazed cabinets to store items like wine glasses and tall wardrobes with multiple rails for hanging and shelving storage.
We have designed and built our client’s dream dressing room and we think everyone who looks at it will want one!
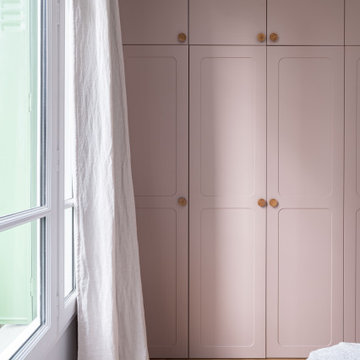
Conception d’aménagements sur mesure pour une maison de 110m² au cœur du vieux Ménilmontant. Pour ce projet la tâche a été de créer des agencements car la bâtisse était vendue notamment sans rangements à l’étage parental et, le plus contraignant, sans cuisine. C’est une ambiance haussmannienne très douce et familiale, qui a été ici créée, avec un intérieur reposant dans lequel on se sent presque comme à la campagne.

We updated this bedroom, considering closet space. we added a walk-in closet and it was a fantastic investment because it adds storage and extra space. We painted this bedroom white and make it look bigger. We used engineered wood flooring made of plywood with stable dimensions and a hardwood veneer. which adds beauty and makes them feel safe and comfortable in the bedroom.
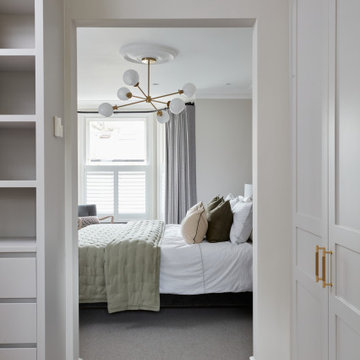
Bespoke walk through wardrobe looking back into the master bedroom.
Idee per armadi e cabine armadio contemporanei di medie dimensioni con ante con riquadro incassato e moquette
Idee per armadi e cabine armadio contemporanei di medie dimensioni con ante con riquadro incassato e moquette
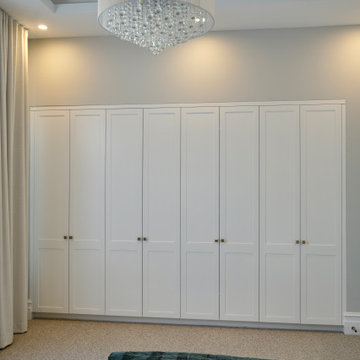
GRAND OPULANCE
- Tall custom designed and manufactured cabinetry, built in to wall
- White satin 'shaker' doors
- Blum hardware
Sheree Bounassif, Kitchens by Emanuel
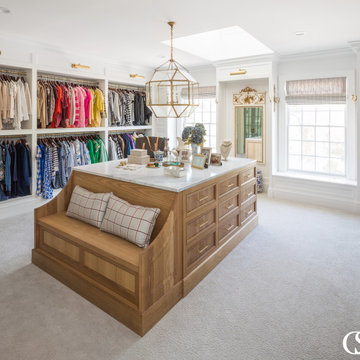
Adding a closet island gives more storage and surface area for folding and storing clothes. The wood grain of the island warms up the neutral space and provides a focal point for the room.
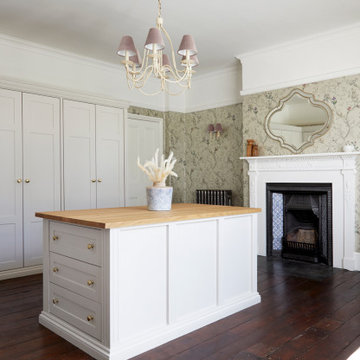
Large bespoke dressing room with original flooring and floral wallpaper.
Esempio di un grande spazio per vestirsi unisex chic con ante in stile shaker e ante beige
Esempio di un grande spazio per vestirsi unisex chic con ante in stile shaker e ante beige
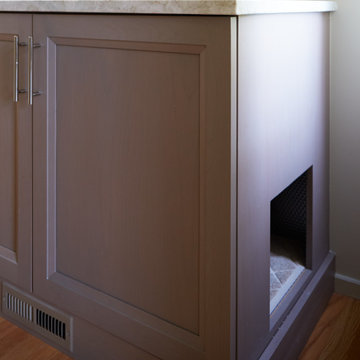
Foto di una grande cabina armadio unisex minimal con ante con riquadro incassato, ante in legno scuro, parquet chiaro e pavimento marrone

This original 90’s home was in dire need of a major refresh. The kitchen was totally reimagined and designed to incorporate all of the clients needs from and oversized panel ready Sub Zero, spacious island with prep sink and wine storage, floor to ceiling pantry, endless drawer space, and a marble wall with floating brushed brass shelves with integrated lighting.
The powder room cleverly utilized leftover marble from the kitchen to create a custom floating vanity for the powder to great effect. The satin brass wall mounted faucet and patterned wallpaper worked out perfectly.
The ensuite was enlarged and totally reinvented. From floor to ceiling book matched Statuario slabs of Laminam, polished nickel hardware, oversized soaker tub, integrated LED mirror, floating shower bench, linear drain, and frameless glass partitions this ensuite spared no luxury.
The all new walk-in closet boasts over 100 lineal feet of floor to ceiling storage that is well illuminated and laid out to include a make-up table, luggage storage, 3-way angled mirror, twin islands with drawer storage, shoe and boot shelves for easy access, accessory storage compartments and built-in laundry hampers.
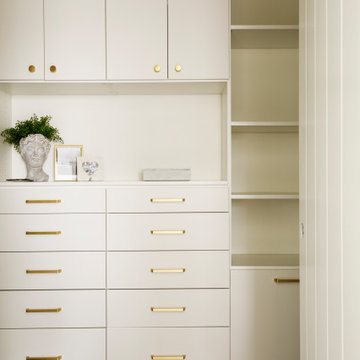
Built in closet system.
Ispirazione per una cabina armadio unisex chic di medie dimensioni con ante lisce, ante bianche, moquette e pavimento grigio
Ispirazione per una cabina armadio unisex chic di medie dimensioni con ante lisce, ante bianche, moquette e pavimento grigio
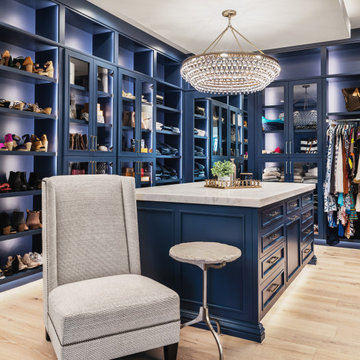
Master closet with expansive blue cabinetry, sitting chair, crystal chandelier, secret room, marble top, light wood floor.
Idee per una grande cabina armadio per donna tradizionale con parquet chiaro
Idee per una grande cabina armadio per donna tradizionale con parquet chiaro

Vestidor con puertas correderas
Ispirazione per una cabina armadio unisex minimal di medie dimensioni con ante con riquadro incassato, ante in legno scuro, pavimento con piastrelle in ceramica e pavimento grigio
Ispirazione per una cabina armadio unisex minimal di medie dimensioni con ante con riquadro incassato, ante in legno scuro, pavimento con piastrelle in ceramica e pavimento grigio
Armadi e Cabine Armadio
2
