Armadi e Cabine Armadio per uomo
Filtra anche per:
Budget
Ordina per:Popolari oggi
21 - 40 di 2.547 foto
1 di 3
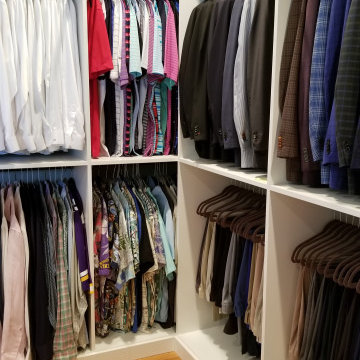
Walk-in Dressing Room with White Cabinetry, Oil Rubbed Bronze Accessories, hamper, Island with 10 drawers and a bench with shoe storage
Foto di una grande cabina armadio per uomo design con ante lisce, ante bianche, pavimento in legno massello medio e pavimento marrone
Foto di una grande cabina armadio per uomo design con ante lisce, ante bianche, pavimento in legno massello medio e pavimento marrone
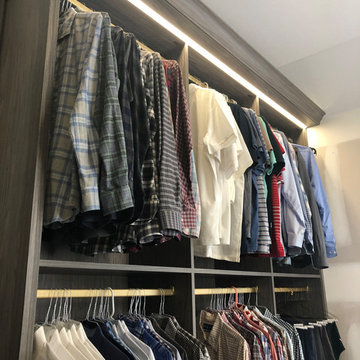
Men's Dressing room tailored to his specifications. Leather details, and textured materials highlighted by lighting throughout.
Esempio di una grande cabina armadio per uomo minimalista con ante lisce, ante grigie, moquette e pavimento blu
Esempio di una grande cabina armadio per uomo minimalista con ante lisce, ante grigie, moquette e pavimento blu
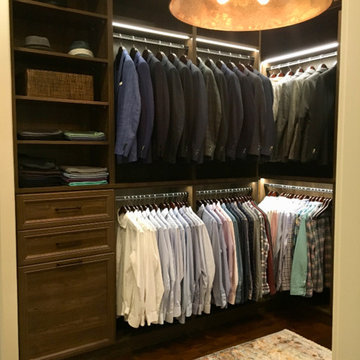
Beautiful, masculine walk-in closet with built-in lighting, shoe storage, pant hanging and organized hanging. This custom closet boasts of gorgeous finishing touches. Custom designed according to clients needs to create an organized master bedroom closet. Our Edina team worked initially virtually with our client, then manufactured and installed resulting in a tailor made space fit for a king.
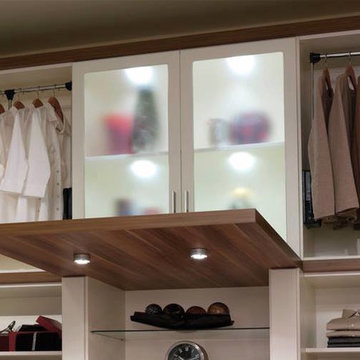
Esempio di una cabina armadio per uomo tradizionale di medie dimensioni con ante di vetro e ante bianche
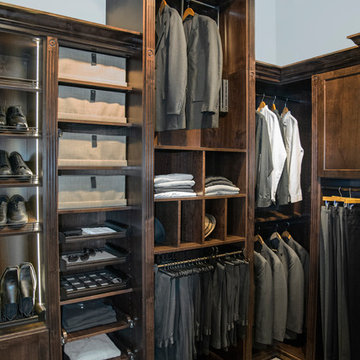
A pull down rod was added to the top of this tall tower to make the clothing at the top easily accessible from a standing position. This feature allows for easy and quick access to clothing while utilizing the extra space of the high ceiling.
Custom Closets Sarasota County Manatee County Custom Storage Sarasota County Manatee County
Photography by Michael J. Lee
Foto di una cabina armadio per uomo tradizionale di medie dimensioni con ante lisce, ante grigie e moquette
Foto di una cabina armadio per uomo tradizionale di medie dimensioni con ante lisce, ante grigie e moquette
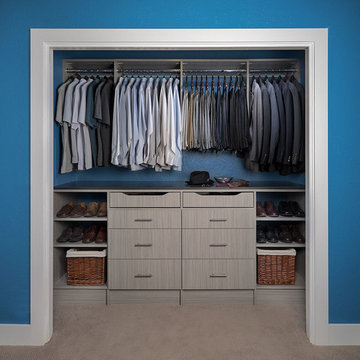
Men's Concrete flat panel with scoop drawers reach in closet.
Ispirazione per un piccolo armadio o armadio a muro per uomo chic con ante lisce, moquette e ante grigie
Ispirazione per un piccolo armadio o armadio a muro per uomo chic con ante lisce, moquette e ante grigie

Bernard Andre
Ispirazione per un ampio spazio per vestirsi per uomo minimal con parquet chiaro, ante di vetro, ante beige e pavimento beige
Ispirazione per un ampio spazio per vestirsi per uomo minimal con parquet chiaro, ante di vetro, ante beige e pavimento beige
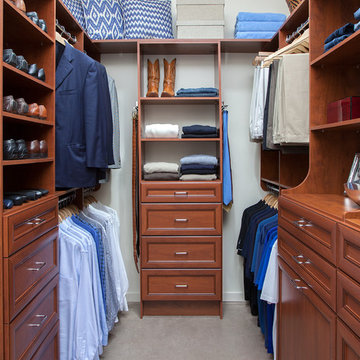
Ispirazione per una cabina armadio per uomo chic di medie dimensioni con ante con riquadro incassato, ante in legno bruno, moquette e pavimento grigio
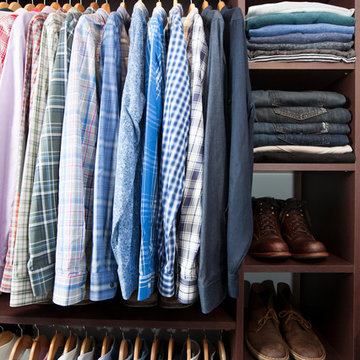
Contemporary men's closet design provides sleek shelving and uniform hanging system.
Immagine di una cabina armadio per uomo design con ante in legno bruno
Immagine di una cabina armadio per uomo design con ante in legno bruno
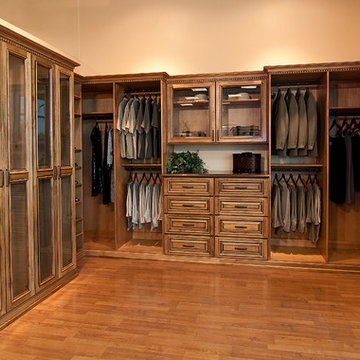
Ispirazione per una grande cabina armadio per uomo rustica con ante a filo, ante in legno scuro e pavimento in legno massello medio
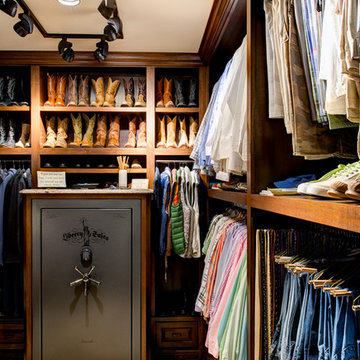
Mark Menjivar Photography
Immagine di una grande cabina armadio per uomo tradizionale con nessun'anta, ante in legno scuro e pavimento in marmo
Immagine di una grande cabina armadio per uomo tradizionale con nessun'anta, ante in legno scuro e pavimento in marmo

Property Marketed by Hudson Place Realty - Seldom seen, this unique property offers the highest level of original period detail and old world craftsmanship. With its 19th century provenance, 6000+ square feet and outstanding architectural elements, 913 Hudson Street captures the essence of its prominent address and rich history. An extensive and thoughtful renovation has revived this exceptional home to its original elegance while being mindful of the modern-day urban family.
Perched on eastern Hudson Street, 913 impresses with its 33’ wide lot, terraced front yard, original iron doors and gates, a turreted limestone facade and distinctive mansard roof. The private walled-in rear yard features a fabulous outdoor kitchen complete with gas grill, refrigeration and storage drawers. The generous side yard allows for 3 sides of windows, infusing the home with natural light.
The 21st century design conveniently features the kitchen, living & dining rooms on the parlor floor, that suits both elaborate entertaining and a more private, intimate lifestyle. Dramatic double doors lead you to the formal living room replete with a stately gas fireplace with original tile surround, an adjoining center sitting room with bay window and grand formal dining room.
A made-to-order kitchen showcases classic cream cabinetry, 48” Wolf range with pot filler, SubZero refrigerator and Miele dishwasher. A large center island houses a Decor warming drawer, additional under-counter refrigerator and freezer and secondary prep sink. Additional walk-in pantry and powder room complete the parlor floor.
The 3rd floor Master retreat features a sitting room, dressing hall with 5 double closets and laundry center, en suite fitness room and calming master bath; magnificently appointed with steam shower, BainUltra tub and marble tile with inset mosaics.
Truly a one-of-a-kind home with custom milled doors, restored ceiling medallions, original inlaid flooring, regal moldings, central vacuum, touch screen home automation and sound system, 4 zone central air conditioning & 10 zone radiant heat.
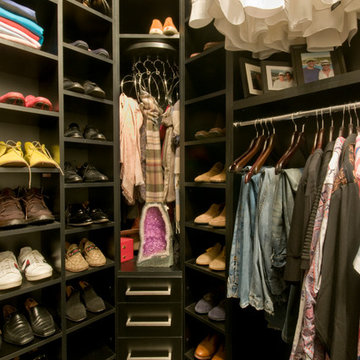
Jennifer Mortensen
Idee per una cabina armadio per uomo design di medie dimensioni con ante lisce e ante in legno bruno
Idee per una cabina armadio per uomo design di medie dimensioni con ante lisce e ante in legno bruno
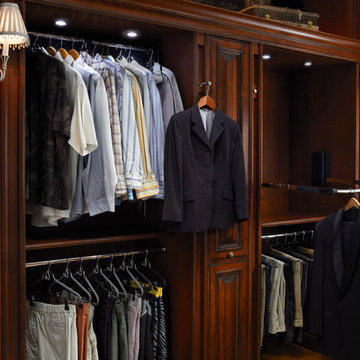
This custom-made closet/wardrobe has a dark wood finish that compliments the architectural detail in the wood.
Immagine di una cabina armadio per uomo tradizionale di medie dimensioni con ante con bugna sagomata e ante in legno bruno
Immagine di una cabina armadio per uomo tradizionale di medie dimensioni con ante con bugna sagomata e ante in legno bruno

Maida Vale Apartment in Photos: A Visual Journey
Tucked away in the serene enclave of Maida Vale, London, lies an apartment that stands as a testament to the harmonious blend of eclectic modern design and traditional elegance, masterfully brought to life by Jolanta Cajzer of Studio 212. This transformative journey from a conventional space to a breathtaking interior is vividly captured through the lens of the acclaimed photographer, Tom Kurek, and further accentuated by the vibrant artworks of Kris Cieslak.
The apartment's architectural canvas showcases tall ceilings and a layout that features two cozy bedrooms alongside a lively, light-infused living room. The design ethos, carefully curated by Jolanta Cajzer, revolves around the infusion of bright colors and the strategic placement of mirrors. This thoughtful combination not only magnifies the sense of space but also bathes the apartment in a natural light that highlights the meticulous attention to detail in every corner.
Furniture selections strike a perfect harmony between the vivacity of modern styles and the grace of classic elegance. Artworks in bold hues stand in conversation with timeless timber and leather, creating a rich tapestry of textures and styles. The inclusion of soft, plush furnishings, characterized by their modern lines and chic curves, adds a layer of comfort and contemporary flair, inviting residents and guests alike into a warm embrace of stylish living.
Central to the living space, Kris Cieslak's artworks emerge as focal points of colour and emotion, bridging the gap between the tangible and the imaginative. Featured prominently in both the living room and bedroom, these paintings inject a dynamic vibrancy into the apartment, mirroring the life and energy of Maida Vale itself. The art pieces not only complement the interior design but also narrate a story of inspiration and creativity, making the apartment a living gallery of modern artistry.
Photographed with an eye for detail and a sense of spatial harmony, Tom Kurek's images capture the essence of the Maida Vale apartment. Each photograph is a window into a world where design, art, and light converge to create an ambience that is both visually stunning and deeply comforting.
This Maida Vale apartment is more than just a living space; it's a showcase of how contemporary design, when intertwined with artistic expression and captured through skilled photography, can create a home that is both a sanctuary and a source of inspiration. It stands as a beacon of style, functionality, and artistic collaboration, offering a warm welcome to all who enter.
Hashtags:
#JolantaCajzerDesign #TomKurekPhotography #KrisCieslakArt #EclecticModern #MaidaValeStyle #LondonInteriors #BrightAndBold #MirrorMagic #SpaceEnhancement #ModernMeetsTraditional #VibrantLivingRoom #CozyBedrooms #ArtInDesign #DesignTransformation #UrbanChic #ClassicElegance #ContemporaryFlair #StylishLiving #TrendyInteriors #LuxuryHomesLondon
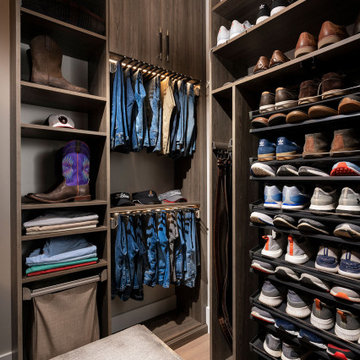
Ispirazione per una cabina armadio per uomo moderna di medie dimensioni con ante lisce, ante in legno scuro, parquet chiaro e pavimento marrone
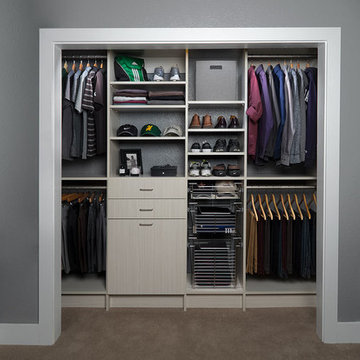
Men's modern Arctic White reach in closet, pull out hamper and baskets, chrome hardware.
Ispirazione per un piccolo armadio o armadio a muro per uomo tradizionale con ante lisce, ante in legno chiaro e moquette
Ispirazione per un piccolo armadio o armadio a muro per uomo tradizionale con ante lisce, ante in legno chiaro e moquette
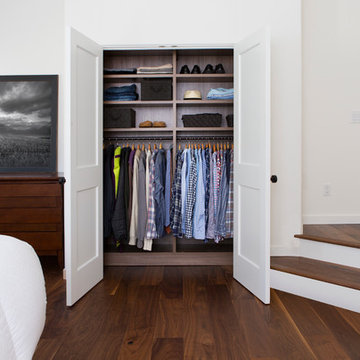
The combination of Dark Wood finish with white allows this closet to seamlessly fit within the existing design of the space.
Foto di un armadio o armadio a muro per uomo design di medie dimensioni con nessun'anta, ante in legno bruno e parquet scuro
Foto di un armadio o armadio a muro per uomo design di medie dimensioni con nessun'anta, ante in legno bruno e parquet scuro
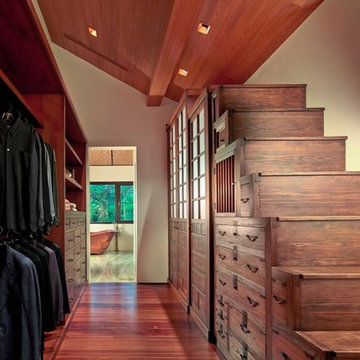
Idee per una grande cabina armadio per uomo etnica con ante lisce, ante in legno scuro e pavimento in legno massello medio
Armadi e Cabine Armadio per uomo
2