Armadi e Cabine Armadio per uomo
Filtra anche per:
Budget
Ordina per:Popolari oggi
121 - 140 di 2.547 foto
1 di 3
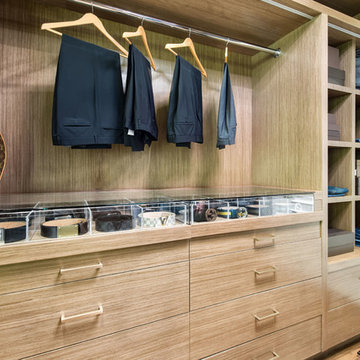
Man's walnut walk-in closet.
Ispirazione per una grande cabina armadio per uomo con ante lisce e ante in legno scuro
Ispirazione per una grande cabina armadio per uomo con ante lisce e ante in legno scuro
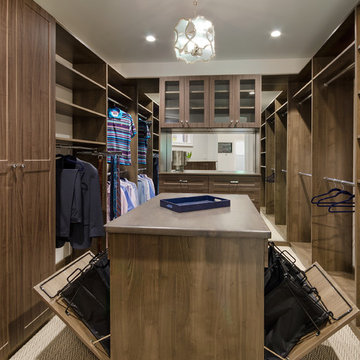
Wood walk-in closet with glass-framed cabinets, concealed hampers in the center island, and adjustable hanging storage throughout.
Immagine di una cabina armadio per uomo di medie dimensioni con ante in legno scuro
Immagine di una cabina armadio per uomo di medie dimensioni con ante in legno scuro
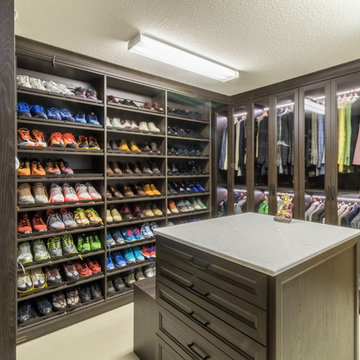
Immagine di una grande cabina armadio per uomo contemporanea con ante con riquadro incassato, ante in legno bruno e moquette
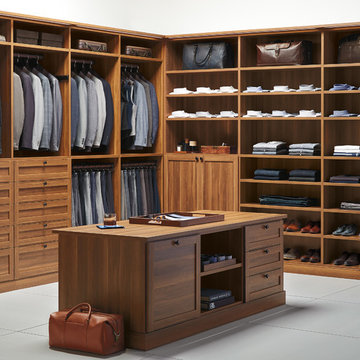
TCS Closets
Master closet in Chestnut with Shaker-front drawers and solid doors, oil-rubbed bronze hardware, integrated lighting and customizable island.
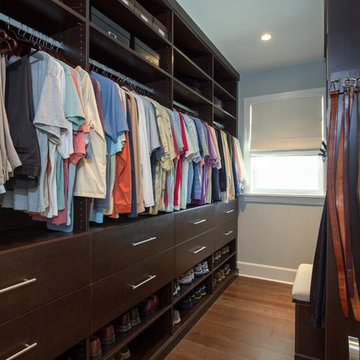
British West Indies Architecture
Architectural Photography - Ron Rosenzweig
Immagine di una cabina armadio per uomo stile marinaro di medie dimensioni con ante lisce, ante in legno bruno e parquet scuro
Immagine di una cabina armadio per uomo stile marinaro di medie dimensioni con ante lisce, ante in legno bruno e parquet scuro
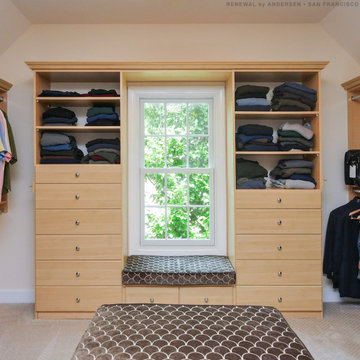
Sharp and stylish walk-in closet with new window we installed. This large and organized master bedroom closet with light wood cabinetry and plush carpeting looks outstanding with this built-in window seat and new double hung window we installed. Now is the perfect time to get new windows for your home with Renewal by Andersen of San Francisco, serving the whole Bay Area.
. . . . . . . . . .
Find out more about replacing your windows and doors -- Contact Us Today! 844-245-2799
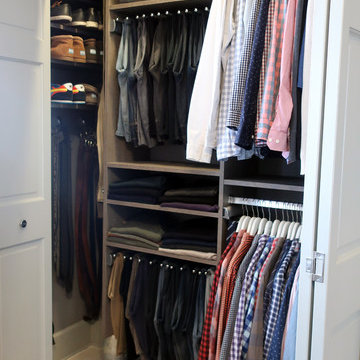
The new California Closets set up in this Minneapolis home was designed to accommodate the hanging heights so the clothing no longer hangs on the floor. Pant racks were designed in the space to sit back at 14" deep which enables this client to utilize the left side of the closet better. The pant rack also adds vertical space to the design, giving this closet added shelving to use for folded space and shoe storage. A huge impact to the day to day function in this small Minneapolis reach-in closet.
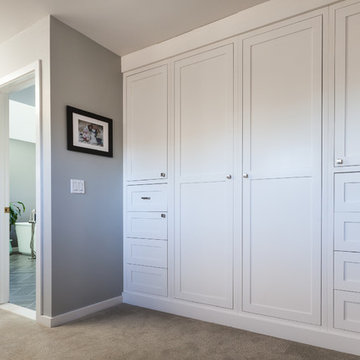
Step into this expansive master suite! The concern? Storage. Our solution? A his and hers closet system, which utilized building closet cabinetry in the dead-nook-space in the sitting area. This would now be designated now as his' closet, complete with drawers, pull outs for shoes, hanging areas, and a special fake drawer panel for laundry basket. Cabinetry finished in BM Distant Gray.
The master bathroom received (2) new floating vanities (his and hers) with flat panel drawers and stainless steel finger pulls, open shelving, and finished with a gray glaze.
Designed and built by Wheatland Custom Cabinetry & Woodwork.
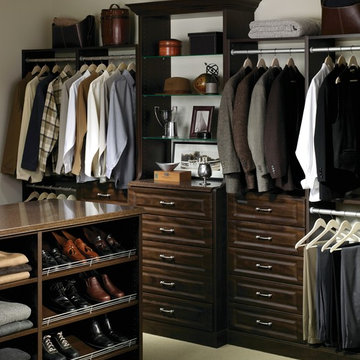
Ispirazione per una grande cabina armadio per uomo classica con ante con bugna sagomata, ante in legno bruno e moquette
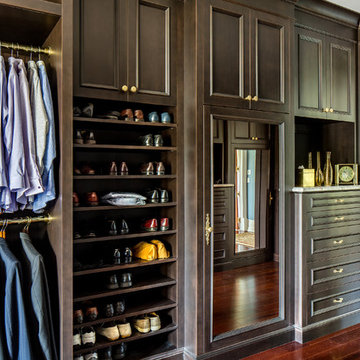
closet Cabinetry: erik kitchen design- avon nj
Interior Design: Rob Hesslein
Foto di una grande cabina armadio per uomo chic con ante in legno bruno, pavimento in legno massello medio e ante con riquadro incassato
Foto di una grande cabina armadio per uomo chic con ante in legno bruno, pavimento in legno massello medio e ante con riquadro incassato
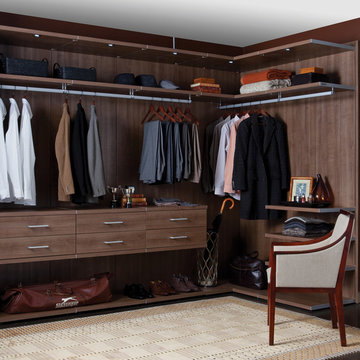
Virtuoso Bedroom Closet
Immagine di un grande spazio per vestirsi per uomo tradizionale con ante lisce, ante in legno bruno e parquet scuro
Immagine di un grande spazio per vestirsi per uomo tradizionale con ante lisce, ante in legno bruno e parquet scuro
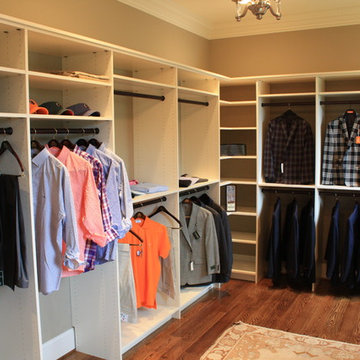
Photo by Ken Allender
Foto di una cabina armadio per uomo tradizionale con nessun'anta, ante bianche e parquet scuro
Foto di una cabina armadio per uomo tradizionale con nessun'anta, ante bianche e parquet scuro
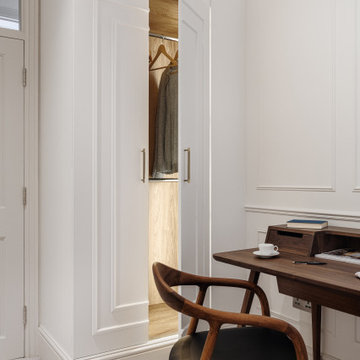
Transforming a small and dimly lit room into a multi-functional space that serves as a wardrobe, office, and guest bedroom requires thoughtful design choices to maximize light and create an inviting atmosphere. Here’s how the combination of white colours, mirrors, light furniture, and strategic lighting achieves this effect:
Utilizing White Colors and Mirrors
White Colors: Painting the walls and perhaps even the ceiling in white immediately brightens the space by reflecting both natural and artificial light. White surfaces act as a canvas, making the room feel more open and spacious.
Mirrors: Strategically placing mirrors can significantly enhance the room's brightness and sense of space. Mirrors reflect light around the room, making it feel larger and more open. Positioning a mirror opposite a window can maximize the reflection of natural light, while placing them near a light source can brighten up dark corners.
Incorporating Transparent Furniture
Heai’s Desk and Chair: Choosing delicate furniture, like Heai's desk and chair, contributes to a lighter feel in the room. Transparent furniture has a minimal visual footprint, making the space appear less cluttered and more open. This is particularly effective in small spaces where every square inch counts.
Adding Color and Warm Light
Sunflower Yellow Sofa: Introducing a piece of furniture in sunflower yellow provides a vibrant yet cosy focal point in the room. The cheerful colour can make the space feel more welcoming and lively, offsetting the lack of natural light.
Warm Light from Wes Elm: Lighting is crucial in transforming the atmosphere of a room. Warm light creates a cosy and inviting ambience, essential for a multi-functional space that serves as an office and guest bedroom. A light fixture from Wes Elm, known for its stylish and warm lighting solutions, can illuminate the room with a soft glow, enhancing the overall warmth and airiness.
The Overall Effect
The combination of these elements transforms a small, dark room into a bright, airy, and functional space. White colours and mirrors effectively increase light and the perception of space, while transparent furniture minimizes visual clutter. The sunflower yellow sofa and warm lighting introduce warmth and vibrancy, making the room welcoming for work, relaxation, and sleep. This thoughtful approach ensures the room serves its multi-functional purpose while maintaining a light, airy atmosphere.
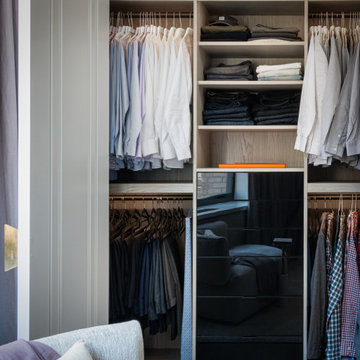
Photographer - Stefan Radtke
Foto di una cabina armadio per uomo di medie dimensioni con nessun'anta e ante grigie
Foto di una cabina armadio per uomo di medie dimensioni con nessun'anta e ante grigie
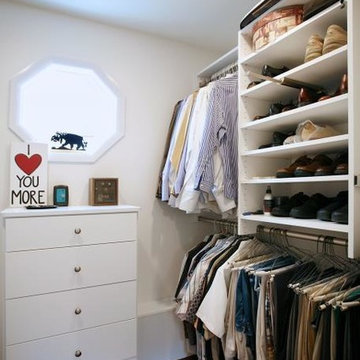
His and her closets each provide ample organized storage space.
Foto di una cabina armadio per uomo classica di medie dimensioni con parquet scuro, ante lisce, ante bianche e pavimento marrone
Foto di una cabina armadio per uomo classica di medie dimensioni con parquet scuro, ante lisce, ante bianche e pavimento marrone
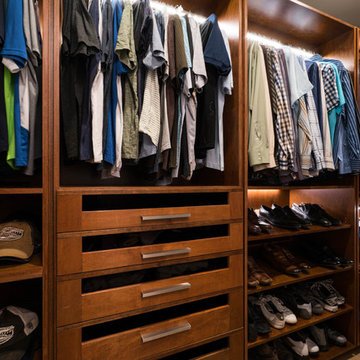
"His" Custom Walk In Closet / Maple Wood with LED hanging rod.Photographed by Third Act Media.
Great amount of storage for anyone to use day-to-day.
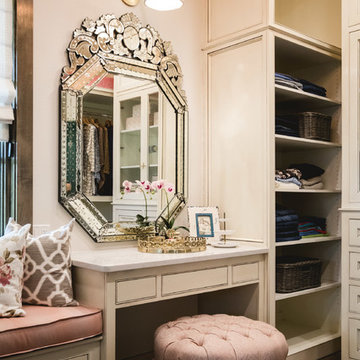
Caleb Collins (Nested Tours)
Ispirazione per uno spazio per vestirsi per uomo classico con ante a filo, ante beige, parquet scuro e pavimento marrone
Ispirazione per uno spazio per vestirsi per uomo classico con ante a filo, ante beige, parquet scuro e pavimento marrone
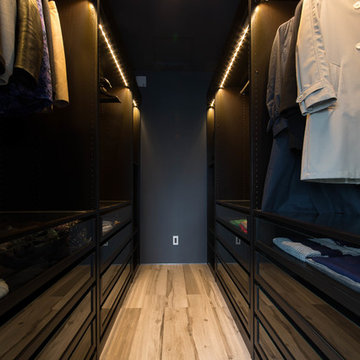
Foto di armadi e cabine armadio per uomo design con ante nere, parquet chiaro e pavimento beige
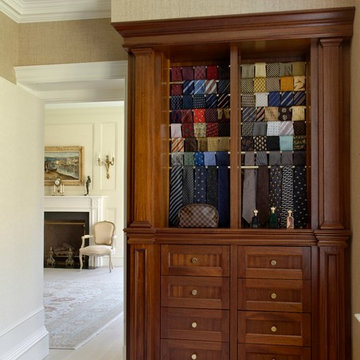
Foto di armadi e cabine armadio per uomo con ante in legno scuro e pavimento in legno verniciato
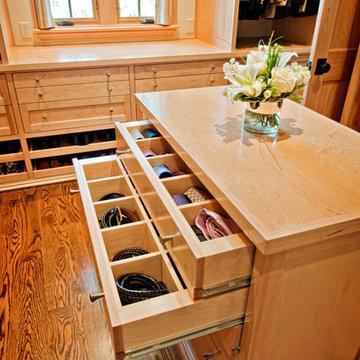
Wiff Harmer
Foto di un ampio spazio per vestirsi per uomo chic con ante in stile shaker, ante in legno chiaro e parquet chiaro
Foto di un ampio spazio per vestirsi per uomo chic con ante in stile shaker, ante in legno chiaro e parquet chiaro
Armadi e Cabine Armadio per uomo
7