Armadi e Cabine Armadio neri con ante in legno scuro
Filtra anche per:
Budget
Ordina per:Popolari oggi
61 - 80 di 416 foto
1 di 3
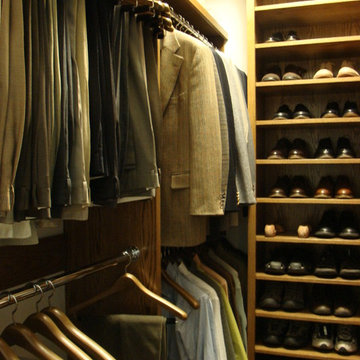
Photos by Robin Amorello, CKD CAPS
Idee per una cabina armadio per uomo tradizionale di medie dimensioni con ante in legno scuro e parquet scuro
Idee per una cabina armadio per uomo tradizionale di medie dimensioni con ante in legno scuro e parquet scuro
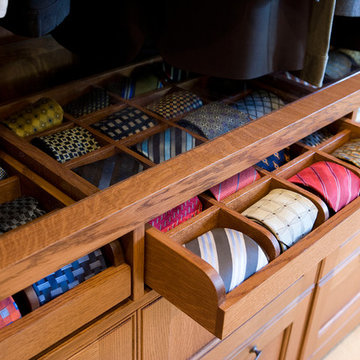
Immagine di armadi e cabine armadio per uomo chic con ante con riquadro incassato e ante in legno scuro
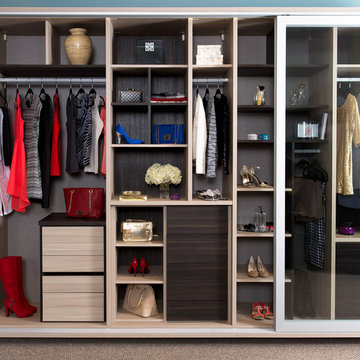
Contemporary Reach-In Closet with Textured Italian Finishes
Ispirazione per un piccolo armadio o armadio a muro per donna minimal con ante lisce, ante in legno scuro, moquette e pavimento beige
Ispirazione per un piccolo armadio o armadio a muro per donna minimal con ante lisce, ante in legno scuro, moquette e pavimento beige
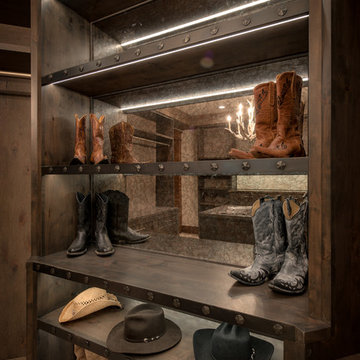
Ispirazione per una cabina armadio unisex stile rurale di medie dimensioni con nessun'anta, ante in legno scuro, moquette e pavimento beige
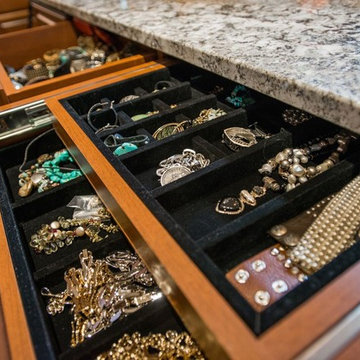
Esempio di una cabina armadio unisex tradizionale di medie dimensioni con ante con bugna sagomata, ante in legno scuro, moquette e pavimento beige
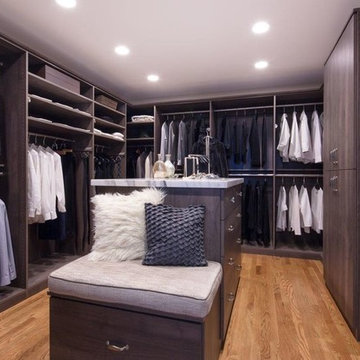
Immagine di una cabina armadio per uomo chic di medie dimensioni con ante lisce, ante in legno scuro, parquet chiaro e pavimento marrone
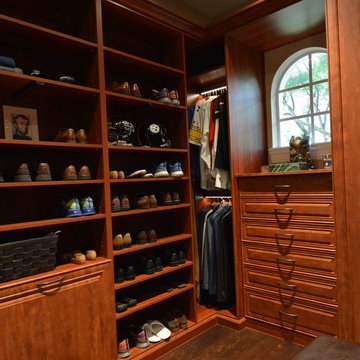
Foto di una cabina armadio per uomo classica di medie dimensioni con ante con bugna sagomata, ante in legno scuro e parquet scuro
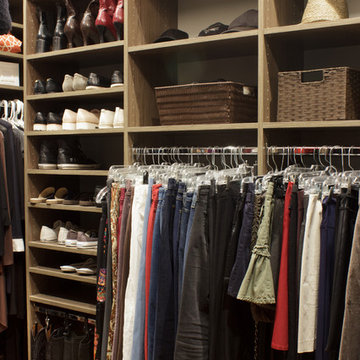
Having the ability to see all your accessories at a glance has a huge advantage, especially in the wee hours of the morning when you need to be out the door in minutes. You can be more creative with boots, hats and scarves when they are easy to see and reach.
Kara Lashuay
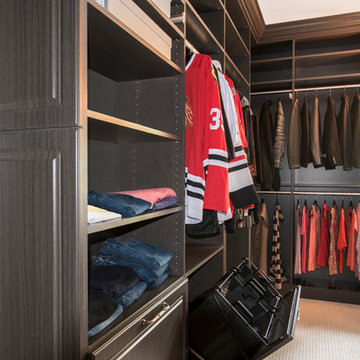
Master closet design by Sue Tinker of Closet Works:
A pull-out valet pole closet accessory helps to organize that perfect outfit when in a rush. Two double tilt-out hampers corral all the dirty clothes, and separate compartments allow for organization of lights from darks, dry clean only and hand washables. A plethera of shelving space keeps jeans, casual tops and knits nicely folded.
photos by Cathy Rabeler
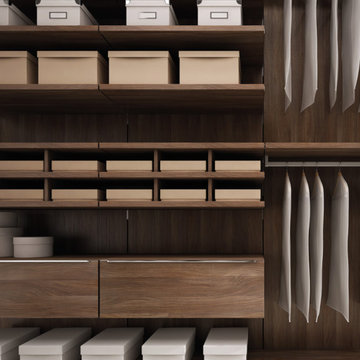
Immagine di una grande cabina armadio unisex moderna con ante lisce, ante in legno scuro e moquette
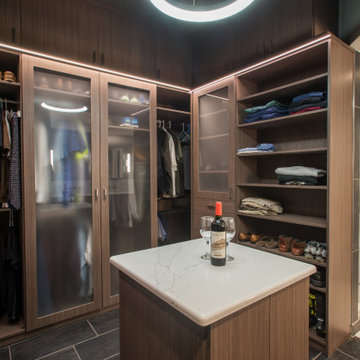
A modern and masculine walk-in closet in a downtown loft. The space became a combination of bathroom, closet, and laundry. The combination of wood tones, clean lines, and lighting creates a warm modern vibe.
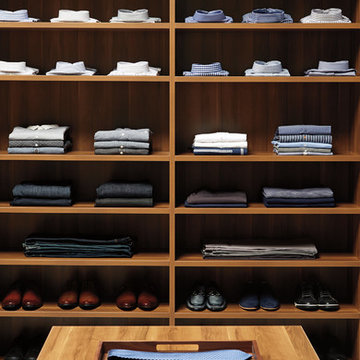
TCS Closets
Master closet in Chestnut with Shaker-front drawers and solid doors, oil-rubbed bronze hardware, integrated lighting and customizable island.
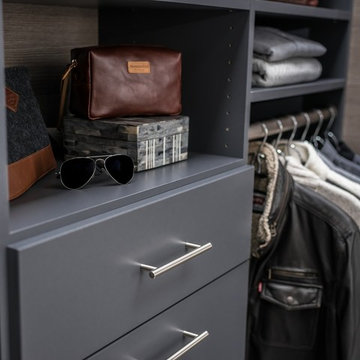
Idee per un piccolo armadio o armadio a muro per uomo design con nessun'anta, ante in legno scuro, pavimento in legno massello medio e pavimento beige
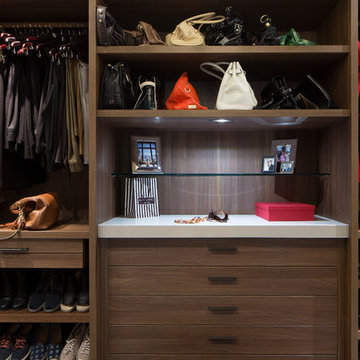
dressing room
sagart studio
Esempio di una cabina armadio design di medie dimensioni con ante lisce, ante in legno scuro e parquet scuro
Esempio di una cabina armadio design di medie dimensioni con ante lisce, ante in legno scuro e parquet scuro
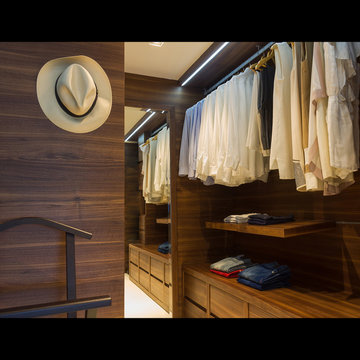
Immagine di una cabina armadio unisex minimalista di medie dimensioni con ante lisce, ante in legno scuro e pavimento beige
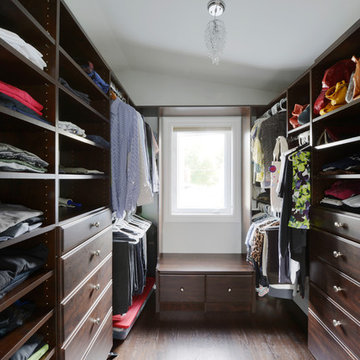
This magnificent project includes: a new front portico; a single car garage addition with entry to a combination mudroom/laundry with storage; a rear addition extending the family room and open concept kitchen as well as adding a guest bedroom; a second storey master suite over the garage beside an inviting, naturally lit reading area; and a renovated bathroom.
The covered front portico with sloped ceiling welcomes visitors to this striking home whose overall design increases functionality, takes advantage of exterior views, integrates indoor/outdoor living and has exceeded customer expectations. The extended open concept family room / kitchen with eating area & pantry has ample glazing. The formal dining room with a built-in serving area, features French pocket doors. A guest bedroom was included in the addition for visiting family members. Existing hardwood floors were refinished to match the new oak hardwood installed in the main floor addition and master suite.
The large master suite with double doors & integrated window seat is complete with a “to die for” organized walk in closet and spectacular 3 pc. ensuite. A large round window compliments an open reading area at the top of the stairs and allows afternoon natural light to wash down the main staircase. The bathroom renovations included 2 sinks, a new tub, toilet and large transom window allowing the morning sun to fill the space with natural light.
FEATURES:
*Sloped ceiling and ample amount of windows in master bedroom
*Custom tiled shower and dark finished cabinets in ensuite
*Low – e , argon, warm edge spacers, PVC windows
*Radiant in-floor heating in guest bedroom and mudroom/laundry area
*New high efficiency furnace and air conditioning
* HRV (Heat Recovery Ventilator)
We’d like to recognize our trade partner who worked on this project:
Catherine Leibe worked hand in hand with Lagois on the kitchen and bathroom design as well as finish selections. E-mail: cleibe@sympatico.ca
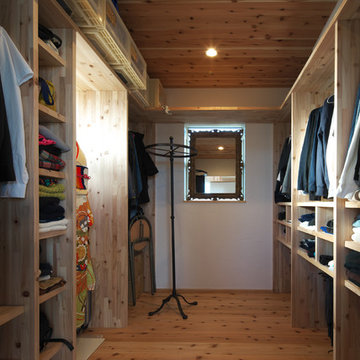
Ispirazione per una cabina armadio unisex contemporanea con nessun'anta, ante in legno scuro, pavimento in legno massello medio e pavimento marrone
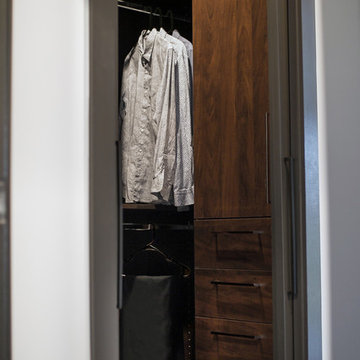
Shanna Wolf
Foto di una piccola cabina armadio per uomo moderna con ante lisce, ante in legno scuro, moquette e pavimento grigio
Foto di una piccola cabina armadio per uomo moderna con ante lisce, ante in legno scuro, moquette e pavimento grigio
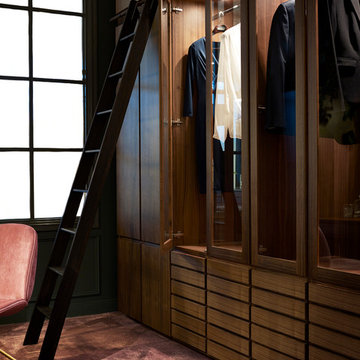
Esempio di una cabina armadio per donna classica di medie dimensioni con ante in legno scuro, moquette, pavimento rosa e ante di vetro
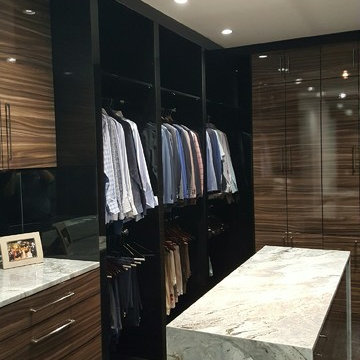
Ispirazione per una cabina armadio unisex contemporanea di medie dimensioni con ante lisce, ante in legno scuro, pavimento in legno massello medio e pavimento marrone
Armadi e Cabine Armadio neri con ante in legno scuro
4