Armadi e Cabine Armadio moderni
Filtra anche per:
Budget
Ordina per:Popolari oggi
21 - 40 di 439 foto
1 di 3
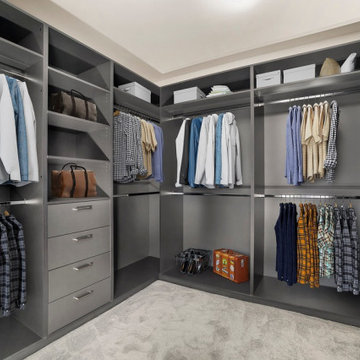
Esempio di una cabina armadio unisex moderna con nessun'anta, ante grigie, moquette, pavimento grigio e soffitto ribassato
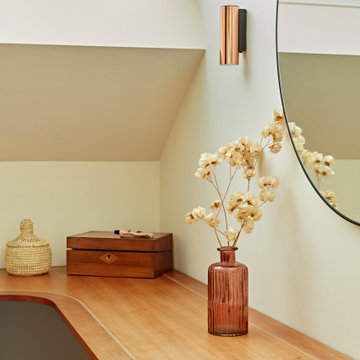
Immagine di un piccolo spazio per vestirsi unisex moderno con ante lisce, ante in legno scuro, moquette, pavimento beige e soffitto a volta
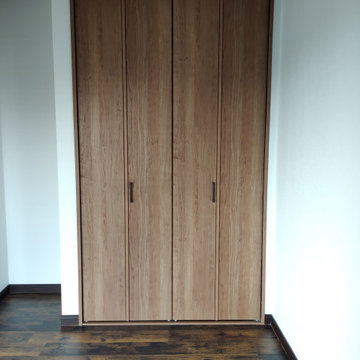
子供部屋空間のデザイン施工です。
Panasonic ベリティス
建具交換、クロス張替え、フロアタイル新規貼り。
Foto di un piccolo armadio o armadio a muro unisex minimalista con ante lisce, ante in legno bruno, pavimento in vinile, pavimento marrone e soffitto in carta da parati
Foto di un piccolo armadio o armadio a muro unisex minimalista con ante lisce, ante in legno bruno, pavimento in vinile, pavimento marrone e soffitto in carta da parati

Located in Manhattan, this beautiful three-bedroom, three-and-a-half-bath apartment incorporates elements of mid-century modern, including soft greys, subtle textures, punchy metals, and natural wood finishes. Throughout the space in the living, dining, kitchen, and bedroom areas are custom red oak shutters that softly filter the natural light through this sun-drenched residence. Louis Poulsen recessed fixtures were placed in newly built soffits along the beams of the historic barrel-vaulted ceiling, illuminating the exquisite décor, furnishings, and herringbone-patterned white oak floors. Two custom built-ins were designed for the living room and dining area: both with painted-white wainscoting details to complement the white walls, forest green accents, and the warmth of the oak floors. In the living room, a floor-to-ceiling piece was designed around a seating area with a painting as backdrop to accommodate illuminated display for design books and art pieces. While in the dining area, a full height piece incorporates a flat screen within a custom felt scrim, with integrated storage drawers and cabinets beneath. In the kitchen, gray cabinetry complements the metal fixtures and herringbone-patterned flooring, with antique copper light fixtures installed above the marble island to complete the look. Custom closets were also designed by Studioteka for the space including the laundry room.
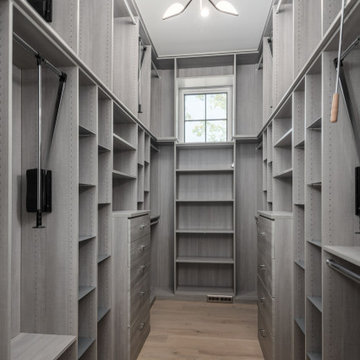
One of two master closets by Inspired Closets of Charleston
Idee per una grande cabina armadio per donna moderna con ante lisce, ante grigie, parquet chiaro, pavimento beige e soffitto a volta
Idee per una grande cabina armadio per donna moderna con ante lisce, ante grigie, parquet chiaro, pavimento beige e soffitto a volta
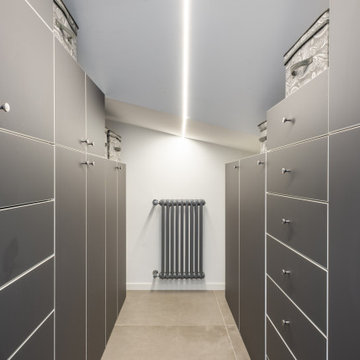
Cabina Armadio realizzata interamente su misura
Ispirazione per una piccola cabina armadio unisex moderna con ante lisce, ante grigie, pavimento in gres porcellanato, pavimento grigio e soffitto ribassato
Ispirazione per una piccola cabina armadio unisex moderna con ante lisce, ante grigie, pavimento in gres porcellanato, pavimento grigio e soffitto ribassato
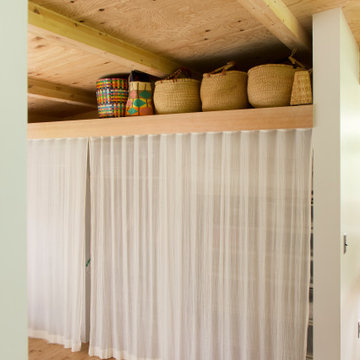
ガーゼカーテンで仕切った両面使いできるクローゼット。
通気性も考慮している。
上部に間接光が仕込まれている。
Immagine di armadi e cabine armadio unisex minimalisti di medie dimensioni con ante bianche, pavimento in legno massello medio e travi a vista
Immagine di armadi e cabine armadio unisex minimalisti di medie dimensioni con ante bianche, pavimento in legno massello medio e travi a vista
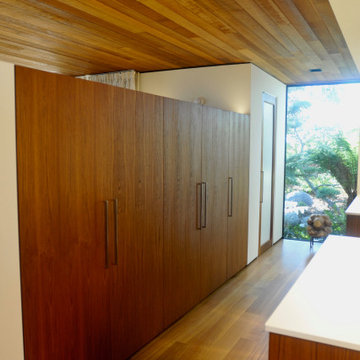
Idee per uno spazio per vestirsi minimalista con ante lisce, ante in legno scuro, pavimento in legno massello medio e soffitto in legno

FineCraft Contractors, Inc.
Gardner Architects, LLC
Idee per uno spazio per vestirsi moderno di medie dimensioni con ante lisce, ante marroni, pavimento in bambù, pavimento marrone e soffitto a volta
Idee per uno spazio per vestirsi moderno di medie dimensioni con ante lisce, ante marroni, pavimento in bambù, pavimento marrone e soffitto a volta
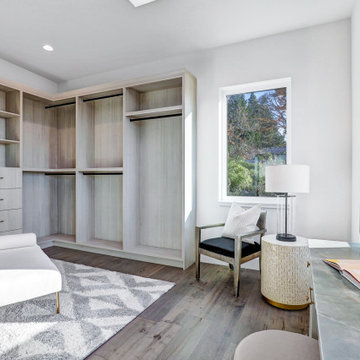
Idee per una grande cabina armadio per donna moderna con ante lisce, ante in legno chiaro, pavimento in legno massello medio e soffitto a volta

We work with the finest Italian closet manufacturers in the industry. Their combination of creativity and innovation gives way to logical and elegant closet systems that we customize to your needs.

This built-in closet system allows for a larger bedroom space while still creating plenty of storage.
Foto di un armadio incassato minimalista con ante lisce, ante in legno scuro, parquet chiaro e soffitto in legno
Foto di un armadio incassato minimalista con ante lisce, ante in legno scuro, parquet chiaro e soffitto in legno
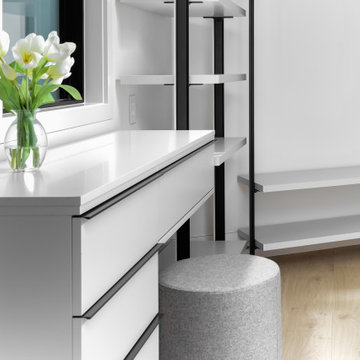
Open cabinetry, with white drawers and wood flooring a perfect Walk-in closet combo to the luxurious master bathroom.
Ispirazione per una grande cabina armadio unisex moderna con nessun'anta, ante bianche, pavimento in legno massello medio, pavimento marrone e soffitto ribassato
Ispirazione per una grande cabina armadio unisex moderna con nessun'anta, ante bianche, pavimento in legno massello medio, pavimento marrone e soffitto ribassato
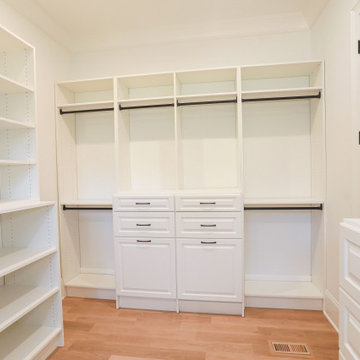
Custom built-in white closet design by David Rogers Builders in Charlotte, NC offering storage and hanging space for primary bedroom.
Ispirazione per una cabina armadio unisex moderna di medie dimensioni con ante bianche e soffitto a volta
Ispirazione per una cabina armadio unisex moderna di medie dimensioni con ante bianche e soffitto a volta
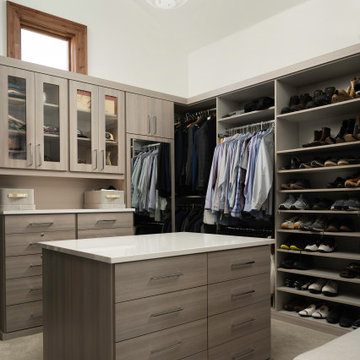
Foto di una cabina armadio minimalista con ante lisce, moquette, pavimento beige e soffitto a volta
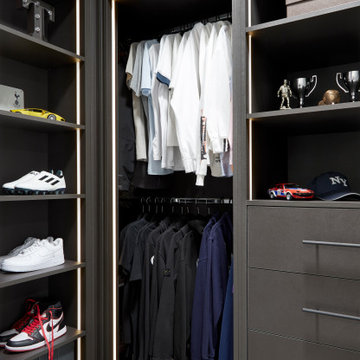
This image showcases the exquisite principle dressing room, meticulously designed to epitomize luxury and functionality. Bathed in beautiful lighting, the room exudes a warm and inviting ambiance, inviting residents to indulge in the art of getting ready in style.
Luxurious seating arrangements provide a comfortable space for dressing and grooming, while clever storage solutions ensure that every item has its place, keeping the room organized and clutter-free. The wood finish joinery adds a touch of elegance and sophistication, enhancing the overall aesthetic of the space.
From sleek built-in wardrobes to chic vanity areas, every design element is thoughtfully curated to optimize space and maximize convenience. Whether selecting the perfect outfit for the day or preparing for a glamorous evening out, the principal dressing room offers a haven of luxury.
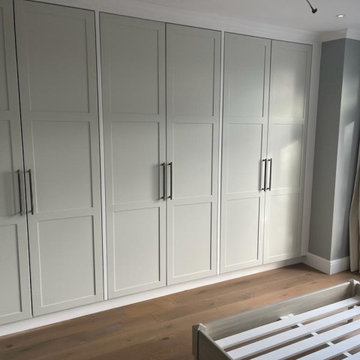
1. Remove all existing flooring, fixtures and fittings
2. Install new electrical wiring and lighting throughout
3. Install new plumbing systems
4. Fit new flooring and underlay
5. Install new door frames and doors
6. Fit new windows
7. Replaster walls and ceilings
8. Decorate with new paint
9. Install new fitted wardrobes and storage
10. Fit new radiators
11. Install a new heating system
12. Fit new skirting boards
13. Fit new architraves and cornicing
14. Install new kitchen cabinets, worktops and appliances
15. Fit new besboke marble bathroom, showers and tiling
16. Fit new engineered wood flooring
17. Removing and build new insulated walls
18. Bespoke joinery works and Wardrobe
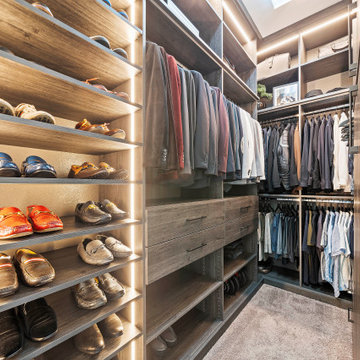
When you have class and want to organize all your favorite items, a custom closet is truly the way to go. With jackets perfectly lined up and shoes in dedicated spots, you'll have peace of mind when you step into your first custom closet. We offer free consultations: https://bit.ly/3MnROFh
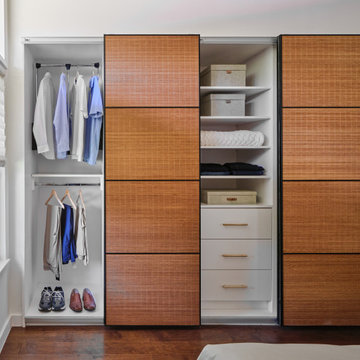
The vaulted ceiling and clerestory windows in this mid century modern master suite provide a striking architectural backdrop for the newly remodeled space. A mid century mirror and light fixture enhance the design. The team designed a custom built in closet with sliding bamboo doors. The smaller closet was enlarged from 6' wide to 9' wide by taking a portion of the closet space from an adjoining bedroom.
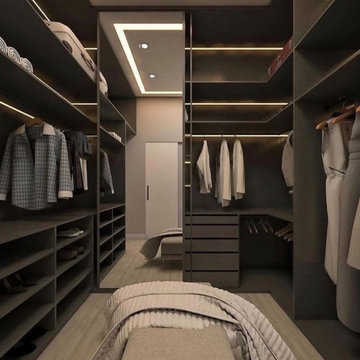
Ispirazione per una grande cabina armadio unisex minimalista con nessun'anta, ante grigie, pavimento in vinile, pavimento grigio e soffitto a volta
Armadi e Cabine Armadio moderni
2