Armadi e Cabine Armadio moderni
Filtra anche per:
Budget
Ordina per:Popolari oggi
161 - 180 di 439 foto
1 di 3
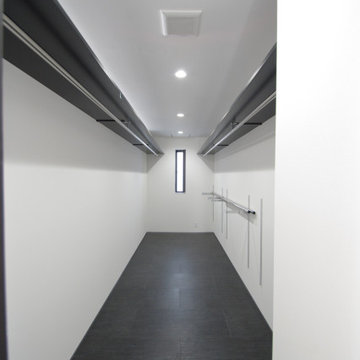
広々としたウォークインクローゼット。
Ispirazione per armadi e cabine armadio moderni con soffitto in carta da parati
Ispirazione per armadi e cabine armadio moderni con soffitto in carta da parati
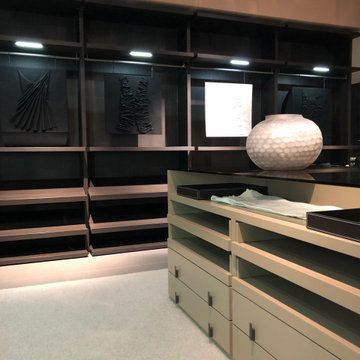
Chelsea light style is a beautiful and very luxury-looking dressing room option. As long as you are keen on having your wardrobe to be open, this style will fit in most spaces in large and small. it can be made with a combination of hanging, shelving, drawers, and pull-out trays. All balanced and tailored to your needs. The price starts with £850+VAT per linear meter and goes up to £1650+Vat p/m depending on what accessories and configuration you will choose to go with.
For more details, minimum order volume or price estimate, please call us on tel:02039066980, or email us to: sales@smartfitwardrobe.co.uk, quoting this style.
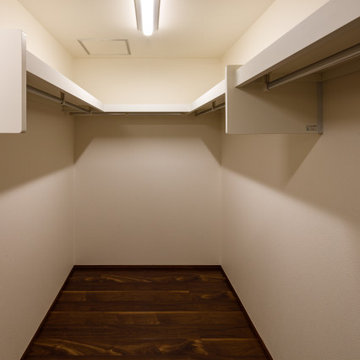
ぐるっと大容量
Ispirazione per una grande cabina armadio unisex moderna con pavimento in compensato, pavimento marrone e soffitto in carta da parati
Ispirazione per una grande cabina armadio unisex moderna con pavimento in compensato, pavimento marrone e soffitto in carta da parati
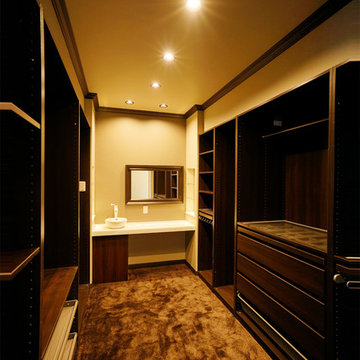
おしゃれでモダンなウォークインクローゼット
Foto di una grande cabina armadio unisex minimalista con ante marroni, pavimento marrone e soffitto in carta da parati
Foto di una grande cabina armadio unisex minimalista con ante marroni, pavimento marrone e soffitto in carta da parati
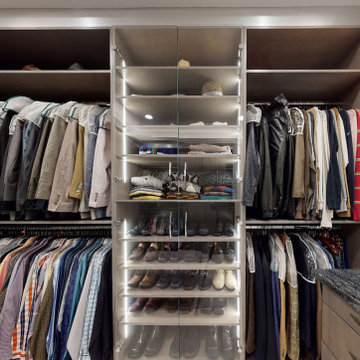
Custom maple closet with gray stain. Real solid wood door and drawer fronts. Glass cabinets with frameless glass and vertical LED lighting
Idee per una grande cabina armadio per uomo minimalista con ante lisce, ante grigie, pavimento in gres porcellanato, pavimento beige e soffitto a cassettoni
Idee per una grande cabina armadio per uomo minimalista con ante lisce, ante grigie, pavimento in gres porcellanato, pavimento beige e soffitto a cassettoni
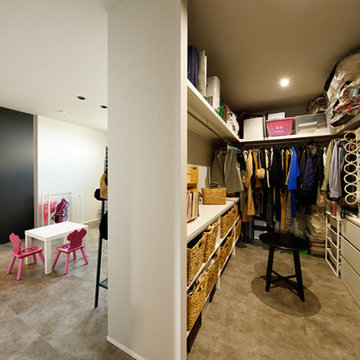
子ども部屋に隣接するファミリークローゼット。この空間は、洗濯室も隣接しているため、最小限の移動でここへ収納できます。子どもたちも気軽にここで洋服やバックなどを出し入れでき、片付けの習慣や自立心など養われます。
Idee per una cabina armadio minimalista di medie dimensioni con nessun'anta, ante bianche, pavimento in gres porcellanato, pavimento beige e soffitto in carta da parati
Idee per una cabina armadio minimalista di medie dimensioni con nessun'anta, ante bianche, pavimento in gres porcellanato, pavimento beige e soffitto in carta da parati
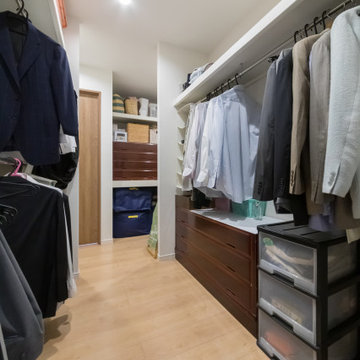
Esempio di una cabina armadio unisex minimalista di medie dimensioni con nessun'anta, pavimento in compensato, pavimento beige e soffitto in carta da parati
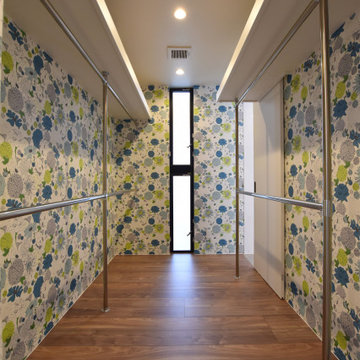
Idee per armadi e cabine armadio minimalisti con pavimento in compensato, pavimento marrone e soffitto in carta da parati
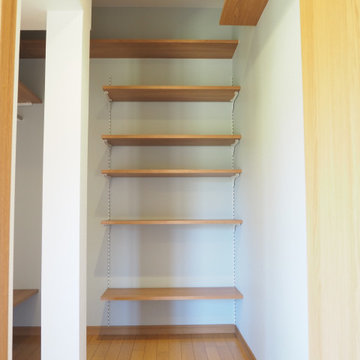
Immagine di armadi e cabine armadio moderni di medie dimensioni con pavimento in compensato, pavimento marrone e soffitto in carta da parati
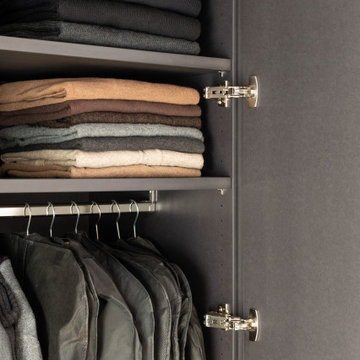
Im Zuge einer Generalrenovierung eines Dachgeschosses in einem Mehrfamilienwohnhaus aus der Jahrhundertwende, wurden die Innenräume neu strukturiert und gestaltet.
Im Ankleidezimmer wurde ein bewusster Kontrast zu den sehr hellen und freundlichen Räumen gewählt. Der Kleiderschrank ist komplett in schwarzem MDF hergestellt, die Oberfläche wurde mit einem naturmatten Lack spezialbehandelt, dadurch wirkt das MDF nahezu wie unbehandelt. Ein Akzent zur schwarzen Schrankfront setzen die gewählten Details der Passblenden und Griffleisten, die gleich zum Boden in einheimischer Lärche ausgebildet wurden. Ein weiterer Clou ist das indirekte LED-Lichtfeld, welches unterhalb des Holzbalkens angebracht wurde und den Schrank optisch in zwei Hälften trennt. Die Breite wurde konform des Deckenbalken gewählt zur optischen Fortführung, das Lichtfeld ist dimmbar mit einer gefrosteten Plexiglasblende ausgebildet. Die Schrankfronten sind mit dem Lichtfeld flächenbündig ausgebildet.
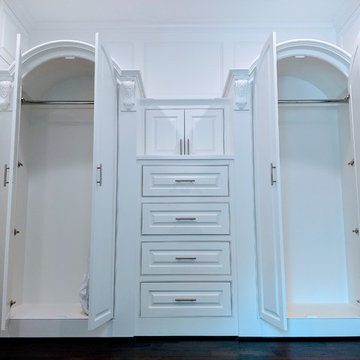
Flush inset with raised-panel doors/drawers
Esempio di una grande cabina armadio unisex minimalista con ante con bugna sagomata, ante bianche, parquet scuro, pavimento marrone e soffitto a volta
Esempio di una grande cabina armadio unisex minimalista con ante con bugna sagomata, ante bianche, parquet scuro, pavimento marrone e soffitto a volta
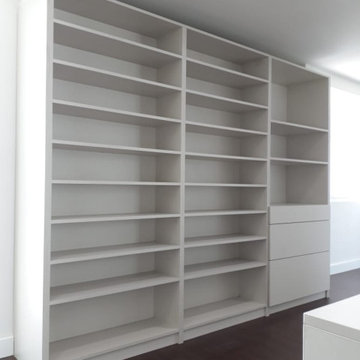
Creación de walking closet dentro de la distribución de la habitación para ampliarlo. Área de 20mts2 en forma de "L"
Ispirazione per un grande spazio per vestirsi unisex moderno con ante di vetro, ante in legno chiaro, parquet scuro, pavimento marrone e soffitto in perlinato
Ispirazione per un grande spazio per vestirsi unisex moderno con ante di vetro, ante in legno chiaro, parquet scuro, pavimento marrone e soffitto in perlinato
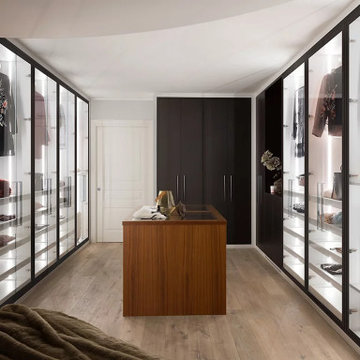
Prestige proposes Mira, a modern walk-in closet, but without forgetting the attention to detail and the choice of high-quality finishes.
Idee per una cabina armadio unisex minimalista di medie dimensioni con ante a filo, ante bianche, parquet chiaro, pavimento bianco e soffitto in legno
Idee per una cabina armadio unisex minimalista di medie dimensioni con ante a filo, ante bianche, parquet chiaro, pavimento bianco e soffitto in legno
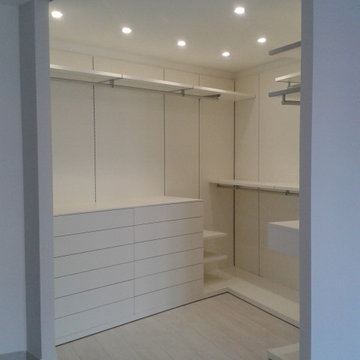
Esempio di una piccola cabina armadio minimalista con ante bianche, pavimento in gres porcellanato, pavimento grigio e soffitto ribassato
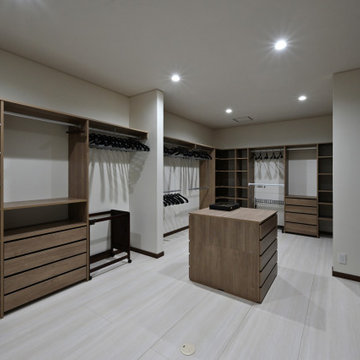
Ispirazione per un grande spazio per vestirsi per uomo moderno con nessun'anta, ante in legno scuro, pavimento in compensato, pavimento bianco e soffitto in carta da parati
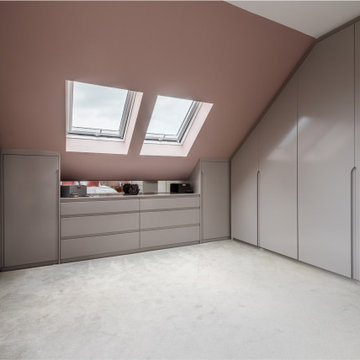
Check out this beautiful wardrobe project we just completed for our lovely returning client!
We have worked tirelessly to transform that awkward space under the sloped ceiling into a stunning, functional masterpiece. By collabortating with the client we've maximized every inch of that challenging area, creating a tailored wardrobe that seamlessly integrates with the unique architectural features of their home.
Don't miss out on the opportunity to enhance your living space. Contact us today and let us bring our expertise to your home, creating a customized solution that meets your unique needs and elevates your lifestyle. Let's make your home shine with smart spaces and bespoke designs!Contact us if you feel like your home would benefit from a one of a kind, signature furniture piece.
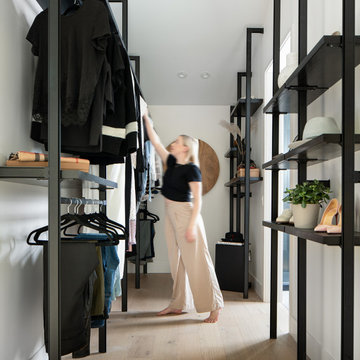
Esempio di una grande cabina armadio unisex minimalista con nessun'anta, ante nere, parquet chiaro e soffitto a volta
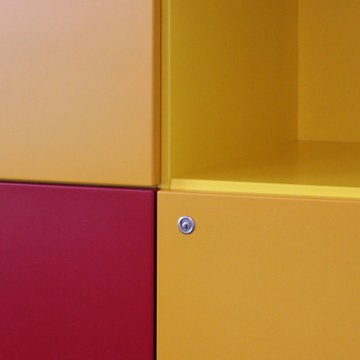
dettaglio degli armadeietti studiati e realizzati su misura dotati di chiusura con chiave. Danno una allegra nota di colore in tutti gli ambienti
Foto di un armadio o armadio a muro unisex moderno di medie dimensioni con ante lisce, ante blu, parquet chiaro e soffitto ribassato
Foto di un armadio o armadio a muro unisex moderno di medie dimensioni con ante lisce, ante blu, parquet chiaro e soffitto ribassato
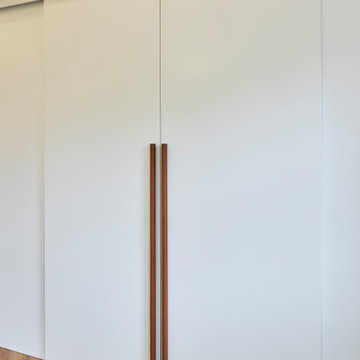
Hochwertiger Dachgeschoss-Umbau in einer Altbauvilla | NRW ===> Einbauschrank: individuell nach den Wünschen der Bauherren geplanter begehbarer Einbauschrank +++ Farbgestaltung mit Farrow & Ball-Farben +++ Foto: Lioba Schneider Architekturfotografie www.liobaschneider.de +++ Architekturbüro: CLAUDIA GROTEGUT ARCHITEKTUR + KONZEPT www.claudia-grotegut.de
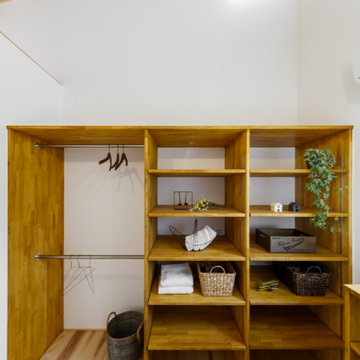
Idee per un armadio incassato unisex moderno di medie dimensioni con nessun'anta, ante marroni, pavimento in legno massello medio, pavimento beige e soffitto in legno
Armadi e Cabine Armadio moderni
9