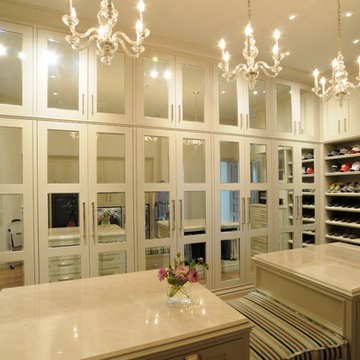Armadi e Cabine Armadio moderni
Filtra anche per:
Budget
Ordina per:Popolari oggi
61 - 80 di 1.166 foto
1 di 3
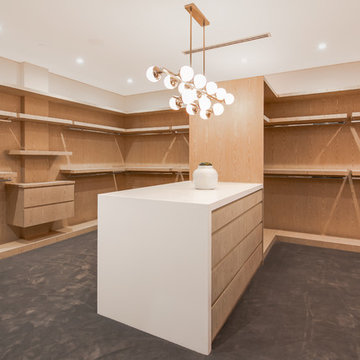
Oversized closet with plenty of storage.
Immagine di un'ampia cabina armadio unisex minimalista con ante lisce, ante in legno chiaro, moquette e pavimento grigio
Immagine di un'ampia cabina armadio unisex minimalista con ante lisce, ante in legno chiaro, moquette e pavimento grigio
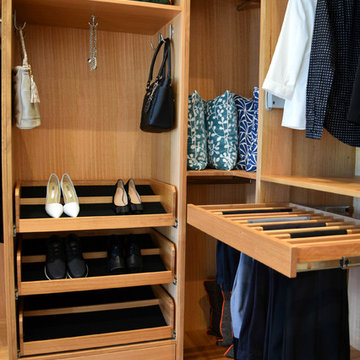
Messmate custom-built wardrobe, with innovate storage solutions
Immagine di grandi armadi e cabine armadio moderni
Immagine di grandi armadi e cabine armadio moderni
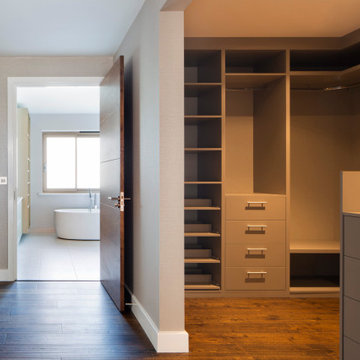
These are large houses at 775 sqm each comprising: 7 bedrooms with en-suite bathrooms, including 2 rooms with walk-in cupboards (the master suite also incorporates a lounge); fully fitted Leicht kitchen and pantry; 3 reception rooms; dining room; lift, stair, study and gym within a communal area; staff and security guard bedrooms with en-suite bathrooms and a laundry; as well as external areas for parking and front and rear gardens.
The concept was to create a grand and open feeling home with an immediate connection from entrance to garden, whilst maintaining a sense of privacy and retreat. The family want to be able to relax or to entertain comfortably. Our brief for the interior was to create a modern but classic feeling home and we have responded with a simple palette of soft colours and natural materials – often with a twist on a traditional theme.
Our design was very much inspired by the Arts & Crafts movement. The new houses blend in with the surroundings but stand out in terms of quality. Facades are predominantly buff facing brick with embedded niches. Deep blue engineering brick quoins highlight the building’s edges and soldier courses highlight window heads. Aluminium windows are powder-coated to match the facade and limestone cills underscore openings and cap the chimney. Gables are rendered off-white and patterned in relief and the dark blue clay tiled roof is striking. Overall, the impression of the house is bold but soft, clean and well proportioned, intimate and elegant despite its size.
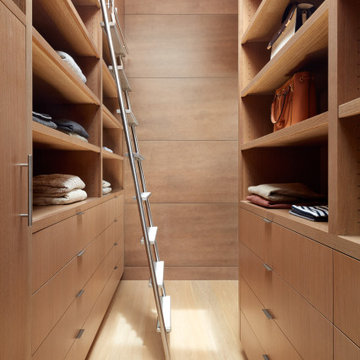
Primary closet with custom white oak built in closet storage system and rolling libray ladder
Idee per una grande cabina armadio unisex moderna con ante lisce
Idee per una grande cabina armadio unisex moderna con ante lisce
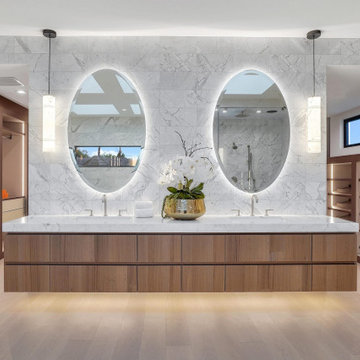
Large and modern master bathroom primary bathroom. Grey and white marble paired with warm wood flooring and door. Expansive curbless shower and freestanding tub sit on raised platform with LED light strip. Modern glass pendants and small black side table add depth to the white grey and wood bathroom. Large skylights act as modern coffered ceiling flooding the room with natural light.
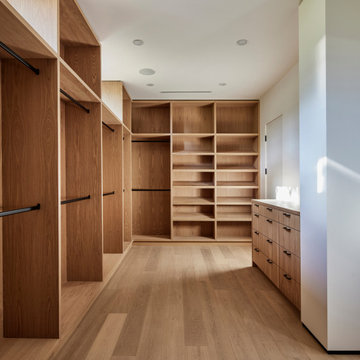
One half of the walk-in primary closet made of plain sliced white oak and features two clerestory windows for a dappled natural light through the branches of the exterior Podocarpus
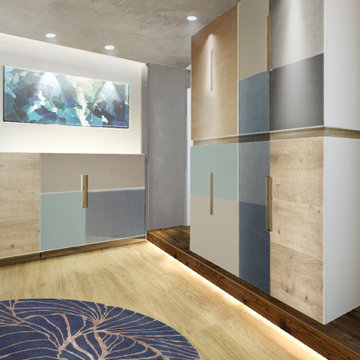
Ankleide mit Stufe aus Alholz, indirekte Beleuchtung, Einbauspots, Boden aus gekalkter Eiche, Fronten aus Echtholzfurnier, Fillz, Schichtstoffplatte, Messing und Linoleum, Eingriffe in Eiche

Fully integrated Signature Estate featuring Creston controls and Crestron panelized lighting, and Crestron motorized shades and draperies, whole-house audio and video, HVAC, voice and video communication atboth both the front door and gate. Modern, warm, and clean-line design, with total custom details and finishes. The front includes a serene and impressive atrium foyer with two-story floor to ceiling glass walls and multi-level fire/water fountains on either side of the grand bronze aluminum pivot entry door. Elegant extra-large 47'' imported white porcelain tile runs seamlessly to the rear exterior pool deck, and a dark stained oak wood is found on the stairway treads and second floor. The great room has an incredible Neolith onyx wall and see-through linear gas fireplace and is appointed perfectly for views of the zero edge pool and waterway. The center spine stainless steel staircase has a smoked glass railing and wood handrail. Master bath features freestanding tub and double steam shower.
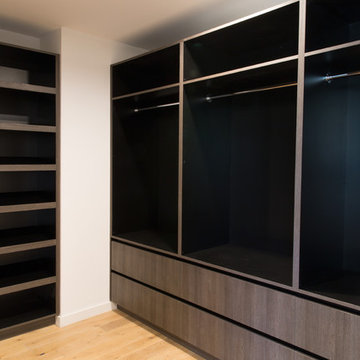
Esempio di una grande cabina armadio unisex minimalista con ante lisce, ante in legno bruno e parquet chiaro
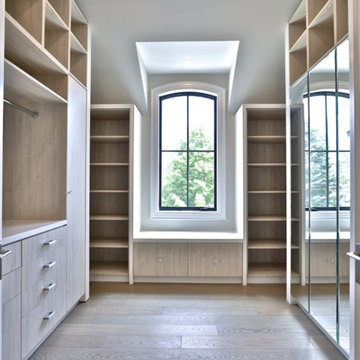
Idee per una grande cabina armadio unisex minimalista con ante lisce, ante in legno chiaro, pavimento con piastrelle in ceramica e pavimento beige
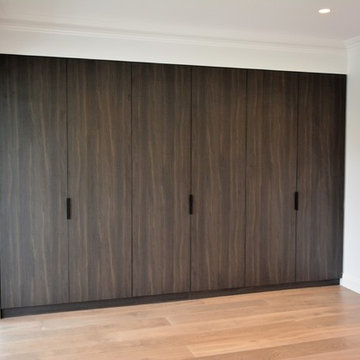
Foto di un grande armadio o armadio a muro unisex moderno con ante lisce e ante in legno bruno
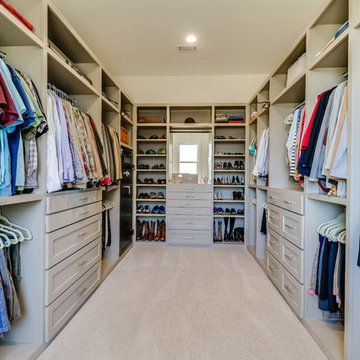
Esempio di una grande cabina armadio unisex minimalista con ante in stile shaker, ante grigie, moquette e pavimento beige

The goal in building this home was to create an exterior esthetic that elicits memories of a Tuscan Villa on a hillside and also incorporates a modern feel to the interior.
Modern aspects were achieved using an open staircase along with a 25' wide rear folding door. The addition of the folding door allows us to achieve a seamless feel between the interior and exterior of the house. Such creates a versatile entertaining area that increases the capacity to comfortably entertain guests.
The outdoor living space with covered porch is another unique feature of the house. The porch has a fireplace plus heaters in the ceiling which allow one to entertain guests regardless of the temperature. The zero edge pool provides an absolutely beautiful backdrop—currently, it is the only one made in Indiana. Lastly, the master bathroom shower has a 2' x 3' shower head for the ultimate waterfall effect. This house is unique both outside and in.
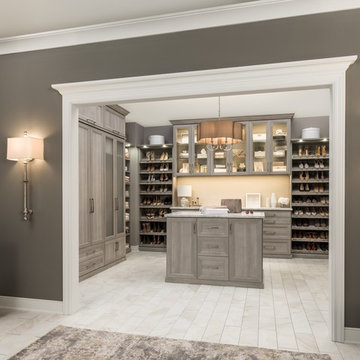
Ispirazione per un'ampia cabina armadio unisex moderna con ante in stile shaker, pavimento beige e ante grigie
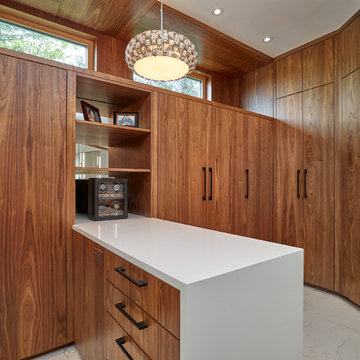
Merle Prosofsky
Idee per un'ampia cabina armadio unisex moderna con ante lisce, ante in legno scuro e pavimento con piastrelle in ceramica
Idee per un'ampia cabina armadio unisex moderna con ante lisce, ante in legno scuro e pavimento con piastrelle in ceramica
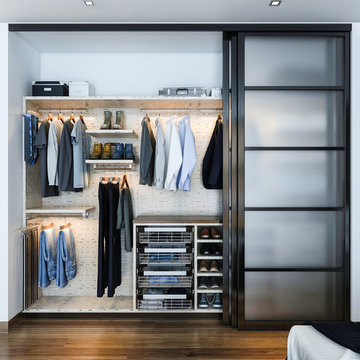
Modern styled Man's closet with sand blasted glass sliding doors with oil rubbed bronze frame
Esempio di armadi e cabine armadio minimalisti di medie dimensioni
Esempio di armadi e cabine armadio minimalisti di medie dimensioni
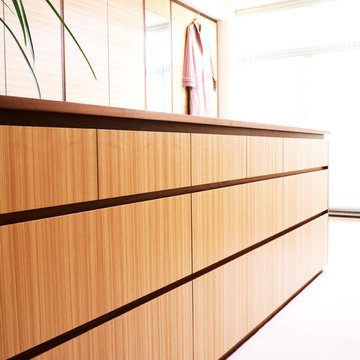
KENSINGTON, LONDON
This bespoke dressing room commission in Kensington is made from American Black Walnut which has been over veneered primarily in Olive Ash with a Burr Ash veneered panel running horizontally across the doors. A recessed shadow gap detail in American Black Walnut separates the Burr Ash panel from the Olive Ash veneer and the handles have been recessed and milled out of the Black Walnut lipping.
Primary materials: American Black Walnut, Olive Ash and Burr Ash.
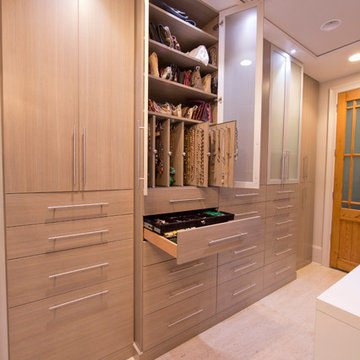
Immagine di un ampio spazio per vestirsi per donna minimalista con ante lisce, ante grigie e pavimento in travertino
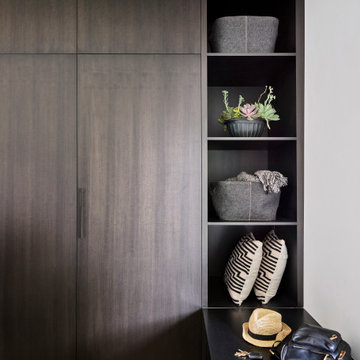
Ispirazione per un armadio incassato moderno di medie dimensioni con ante lisce, ante in legno bruno e parquet chiaro
Armadi e Cabine Armadio moderni
4
