Armadi e Cabine Armadio moderni con pavimento beige
Filtra anche per:
Budget
Ordina per:Popolari oggi
121 - 140 di 1.001 foto
1 di 3

Ispirazione per una grande cabina armadio unisex moderna con ante con bugna sagomata, ante bianche, moquette e pavimento beige
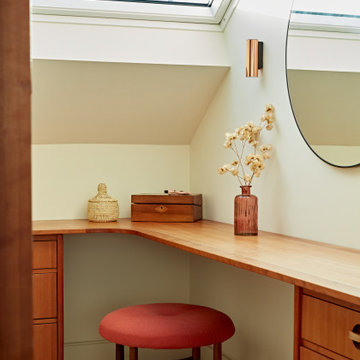
Immagine di un piccolo spazio per vestirsi unisex moderno con ante lisce, ante in legno scuro, moquette, pavimento beige e soffitto a volta
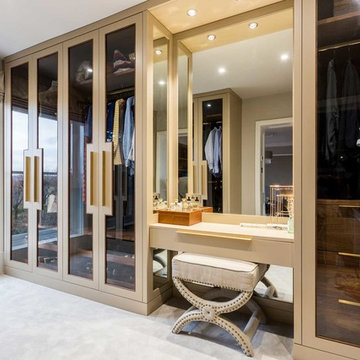
A contemporary walnut walk in wardrobe, fitted in the master bedroom.
Each wardrobe featured bespoke storage solutions which included pull out shoe racks, a slated shoe cabinet, internal deep drawers and hanging solutions for different garments. We crafted the cabinet interiors from walnut and contrasted this with Accoya doors, with a walnut trim, which we paint in Farrow and Ball London Stone.
We handmade the solid brass handles for the doors and drawers and also included an elegant enclosed dressing table with surround mirror panels.
Photo: Billy Bolton
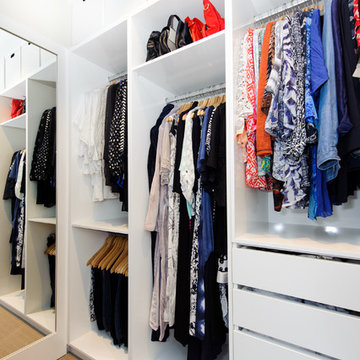
Spaces designed to fit the clothes
Idee per una piccola cabina armadio unisex minimalista con ante lisce, ante bianche, moquette e pavimento beige
Idee per una piccola cabina armadio unisex minimalista con ante lisce, ante bianche, moquette e pavimento beige
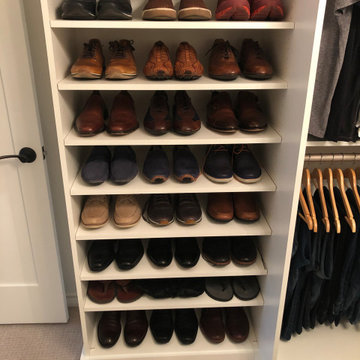
Check out this beautiful designer master closet and dressing room! From the glass looking doors on "her side" to house all of her beautiful stilettos, all of the drawers and upper storage for sweaters (dust-free!), the perfect spacing on his shoes, the extremely organized clothing to perfection, and of course the large island filled with perfect organization in the drawers, this closet design was so fun and turned out beautiful, perfect and the homeowner's dream!
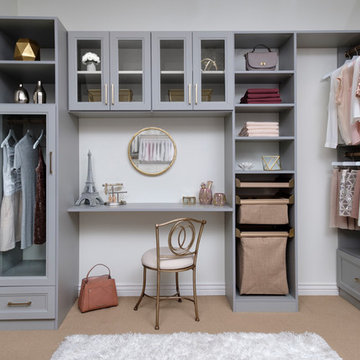
Immagine di una cabina armadio per donna minimalista di medie dimensioni con ante con riquadro incassato, ante grigie, moquette e pavimento beige
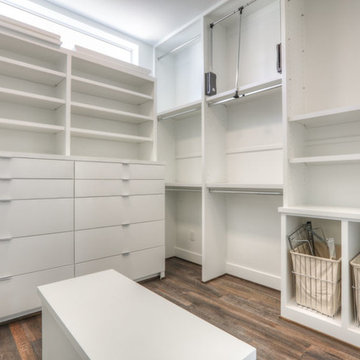
Foto di una cabina armadio unisex moderna di medie dimensioni con nessun'anta, ante bianche e pavimento beige
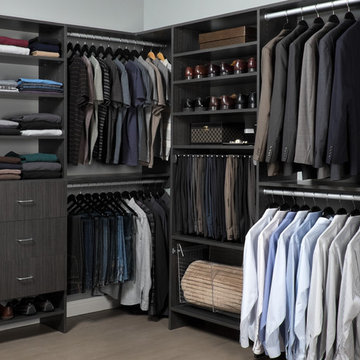
Ispirazione per una piccola cabina armadio unisex moderna con ante lisce, ante in legno chiaro, parquet chiaro e pavimento beige
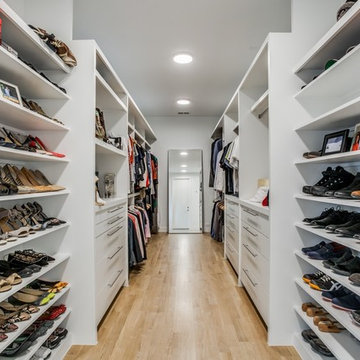
Photo: Shoot2Sell
Foto di una grande cabina armadio unisex moderna con ante bianche, parquet chiaro e pavimento beige
Foto di una grande cabina armadio unisex moderna con ante bianche, parquet chiaro e pavimento beige
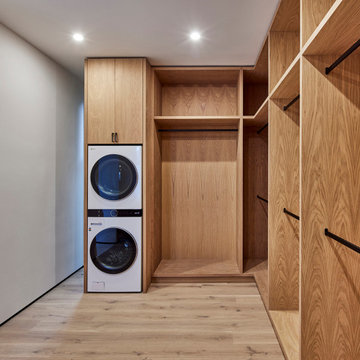
A common feature we've designed in recent years in a secondary laundry in the primary closet: This one outfitted with the latest stackable LG washer and dryer. Deep recess for window beyond in this 10-foot tall, bespoke white oak cabinetry enclave
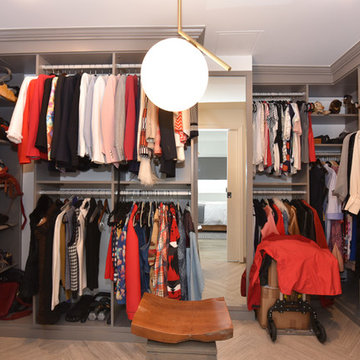
Houston Interior Designer Lisha Maxey took this Museum District condo from the dated, mirrored walls of the 1980s to Mid Century Modern with a gallery look featuring the client's art collection.
"The place was covered with glued-down, floor-to-ceiling mirrors," says Lisha Maxey, senior designer for Homescapes of Houston and principal at LGH Design Services in Houston. "When we took them off the walls, the walls came apart. We ended up taking them down to the studs."
The makeover took six months to complete, primarily because of strict condo association rules that only gave the Houston interior designers very limited access to the elevator - through which all materials and team members had to go.
"Monday through Friday, we could only be noisy from 10 a.m. to 2 p.m., and if we had to do something extra loud, like sawing or drilling, we had to schedule it with the management and they had to communicate that to the condo owners. So it was just a lot of coordination. But a lot of Inner City Loopers live in these kinds of buildings, so we're used to handling that kind of thing."
The client, a child psychiatrist in her 60s, recently moved to Houston from northeast Texas to be with friends. After being widowed three years ago, she decided it was time to let go of the traditionally styled estate that wasn't really her style anyway. An avid diver who has traveled around the world to pursue her passion, she has amassed a large collection of art from her travels. Downsizing to 1,600 feet and wanting to go more contemporary, she wanted the display - and the look - more streamlined.
"She wanted clean lines and muted colors, with the main focus being her artwork," says Maxey. "So we made the space a palette for that."
Enter the white, gallery-grade paint she chose for the walls: "It's halfway between satin and flat," explains Maxey. "It's not glossy and it's not chalky - just very smooth and clean."
Adding to the gallery theme is the satin nickel track lighting with lamps aimed to highlight pieces of art. "This lighting has no wires," notes Maxey. "It's powered by a positive and negative conduit."
The new flooring throughout is a blended-grey porcelain tile that looks like wood planks. "It's gorgeous, natural-looking and combines all the beauty of wood with the durability of tile," says Maxey. "We used it throughout the condo to unify the space."
After Maxey started looking at the client's bright, vibrant, colorful artwork, she felt the palette couldn't stay as muted anymore. Hence the Mid Century Modern orange leather sofas from West Elm and bright green chairs from Joybird, plus the throw pillows in different textures, patterns and shades of gold, orange and green.
The concave lines of the Danish-inspired chairs, she notes, help them look beautiful from all the way around - a key to designing spaces for loft living.
"The table in the living room is very interesting," notes Maxey. "It was handmade for the client in 1974 and has a signature on it from the artist. She was adamant about including the piece, which has all these hand-painted black-and-white art tiles on the top. I took one look at it and said 'It's not really going to go.'"
However, after cutting 6 inches off the bottom and making it look a little distressed, the table ended up being the perfect complement to the sofas.
The dining room table - from Design Within Reach - is a solid piece of mahogany, the chair upholstery a mix of grey velvet and leather and the legs a shiny brass. "The side chairs are leather and the end ones are velvet," says Maxey. "It's a nice textural mix that lends depth and texture."
The galley kitchen, meanwhile, has been lightened and brightened, with white quartz countertops and backsplashes mimicking the look of Carrara marble, stainless steel appliances and a velvet green bench seat for a punch of color. The cabinets are painted a cool grey color called "Silverplate."
The two bathrooms have been updated with contemporary white vanities and vessel sinks and the master bath now features a walk-in shower tiled in Dolomite white marble (the floor is Bianco Carrara marble mosaic, done in a herringbone pattern.
In the master bedroom, Homescapes of Houston knocked down a wall between two smaller closets with swing doors to make one large walk-in closet with pocket doors. The closet in the guest bedroom also came out 13 more inches.
The client's artwork throughout personalizes the space and tells the story of a life. There's a huge bowl of shells from the client's diving adventures, framed art from her child psychiatry patients and a 16th century wood carving from a monastery that's been in her family forever.
"Her collection is quite impressive," says Maxey. "There's even a framed piece of autographed songs written by John Lennon." (You can see this black-framed piece of art on the wall in the photo above of two green chairs).
"We're extremely happy with how the project turned out, and so is the client," says Maxey. "No expense was spared for her. It was a labor of love and we were excited to do it."
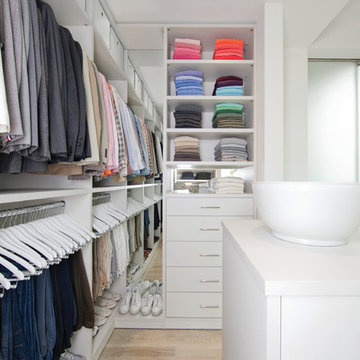
This Stylist Walk-In features an extensive double hanging space with polished details, that is simple and elegant.
Immagine di un grande spazio per vestirsi unisex minimalista con ante lisce, ante bianche, parquet chiaro e pavimento beige
Immagine di un grande spazio per vestirsi unisex minimalista con ante lisce, ante bianche, parquet chiaro e pavimento beige
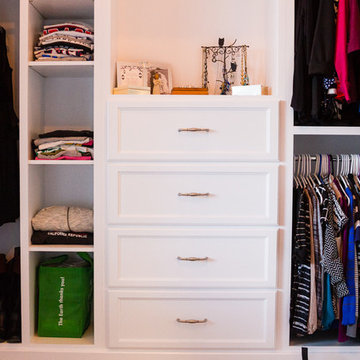
Lutography
Esempio di una grande cabina armadio unisex moderna con ante con riquadro incassato, ante bianche, moquette e pavimento beige
Esempio di una grande cabina armadio unisex moderna con ante con riquadro incassato, ante bianche, moquette e pavimento beige
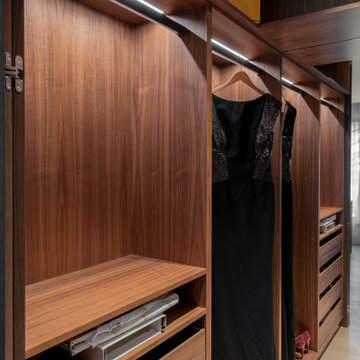
Die begehbare Nische der Ankleide mit Platz für Schuhe, Kleider und kleineren Dingen, die nicht direkt gesehen werden wollen. Der Spiegel gegenüber der Holz - Falttüren gibt der Nische Raum und Offenheit.
Design & Möbeldesign: Christiane Stolze Interior
Fertigung: Tischlerei Röthig & Hampel
Foto: Paolo Abate
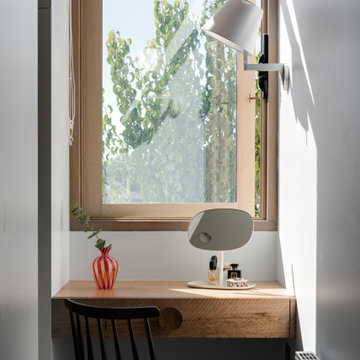
The dressing table design was integrated into a nook in the dressing room. This created a private space as well as a seat with a view with morning light.
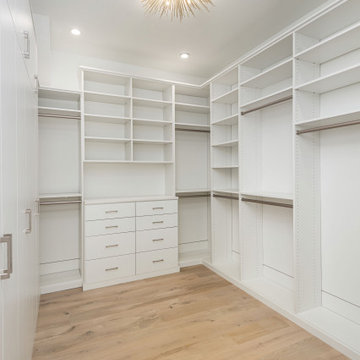
Kids closet with built in storage.
Idee per una grande cabina armadio per donna moderna con ante lisce, ante bianche, parquet chiaro e pavimento beige
Idee per una grande cabina armadio per donna moderna con ante lisce, ante bianche, parquet chiaro e pavimento beige
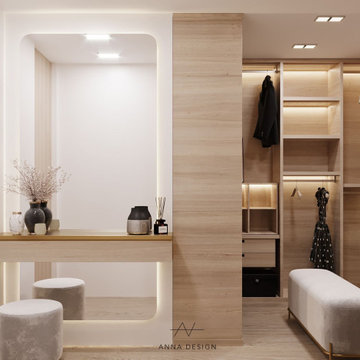
Walking-in closet, with large mirror and built in strip lights.
Immagine di una cabina armadio unisex minimalista di medie dimensioni con ante lisce, ante in legno chiaro, parquet chiaro e pavimento beige
Immagine di una cabina armadio unisex minimalista di medie dimensioni con ante lisce, ante in legno chiaro, parquet chiaro e pavimento beige
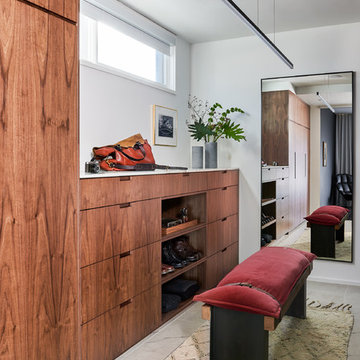
photo by Stephani Buchman
Idee per uno spazio per vestirsi unisex minimalista con ante lisce, ante in legno scuro e pavimento beige
Idee per uno spazio per vestirsi unisex minimalista con ante lisce, ante in legno scuro e pavimento beige
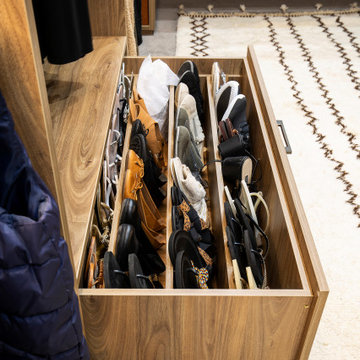
This luxury dressing room has a safari theme.
Featuring polytec notaio walnut and laminex brushed bronze. Previously the room had two entrances, by deleting one of the entrances, we were able to create a cul-de-sac style space at one end for a beautiful floating dressing table on front of the "halo effect" of the backlit feature mirror.
To maximise space and organisation all clothing was measured and shoes counted.
Angling the shoe shelves made enough space for the seat to fit in front of the shoes without needing to project beyond the main cabinetry.
Shoe drawers stack casual shoes vertically for convenience of viewing and selecting.
A custom scarf rack ensures scarves are very visible and stored in a non slip solution, making great use of the narrow space outside the ensuite.
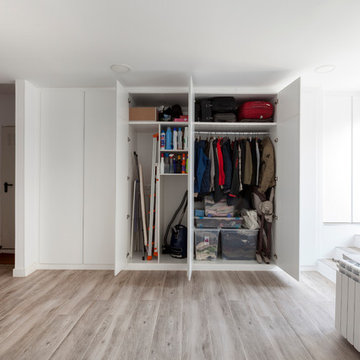
Idee per una cabina armadio unisex moderna con ante lisce, ante bianche, pavimento con piastrelle in ceramica e pavimento beige
Armadi e Cabine Armadio moderni con pavimento beige
7