Armadi e Cabine Armadio moderni con ante lisce
Filtra anche per:
Budget
Ordina per:Popolari oggi
81 - 100 di 3.273 foto
1 di 3
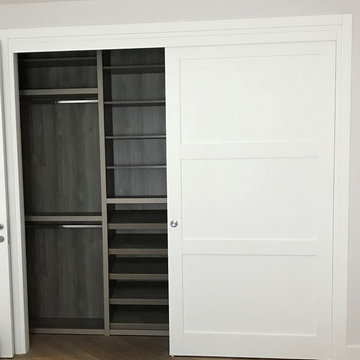
Two hanging sections, shelving and a shoe sections are on the left.
We make custom sections according to customer requirements.
Idee per un piccolo armadio o armadio a muro unisex moderno con ante lisce e ante bianche
Idee per un piccolo armadio o armadio a muro unisex moderno con ante lisce e ante bianche
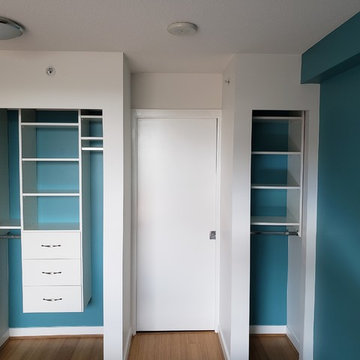
Medium unit featuring three essential elements ; drawers , shelves and hanging space
Foto di un piccolo armadio o armadio a muro unisex minimalista con ante lisce, ante bianche, pavimento in laminato e pavimento marrone
Foto di un piccolo armadio o armadio a muro unisex minimalista con ante lisce, ante bianche, pavimento in laminato e pavimento marrone

Side Addition to Oak Hill Home
After living in their Oak Hill home for several years, they decided that they needed a larger, multi-functional laundry room, a side entrance and mudroom that suited their busy lifestyles.
A small powder room was a closet placed in the middle of the kitchen, while a tight laundry closet space overflowed into the kitchen.
After meeting with Michael Nash Custom Kitchens, plans were drawn for a side addition to the right elevation of the home. This modification filled in an open space at end of driveway which helped boost the front elevation of this home.
Covering it with matching brick facade made it appear as a seamless addition.
The side entrance allows kids easy access to mudroom, for hang clothes in new lockers and storing used clothes in new large laundry room. This new state of the art, 10 feet by 12 feet laundry room is wrapped up with upscale cabinetry and a quartzite counter top.
The garage entrance door was relocated into the new mudroom, with a large side closet allowing the old doorway to become a pantry for the kitchen, while the old powder room was converted into a walk-in pantry.
A new adjacent powder room covered in plank looking porcelain tile was furnished with embedded black toilet tanks. A wall mounted custom vanity covered with stunning one-piece concrete and sink top and inlay mirror in stone covered black wall with gorgeous surround lighting. Smart use of intense and bold color tones, help improve this amazing side addition.
Dark grey built-in lockers complementing slate finished in place stone floors created a continuous floor place with the adjacent kitchen flooring.
Now this family are getting to enjoy every bit of the added space which makes life easier for all.
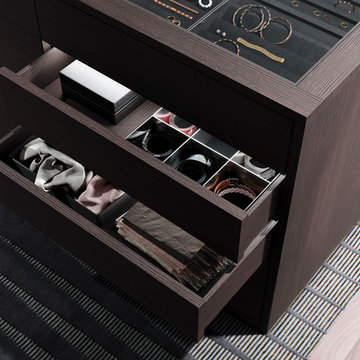
Trend Collection from BAU-Closets
Esempio di una grande cabina armadio unisex moderna con ante lisce, ante in legno bruno, parquet chiaro e pavimento marrone
Esempio di una grande cabina armadio unisex moderna con ante lisce, ante in legno bruno, parquet chiaro e pavimento marrone
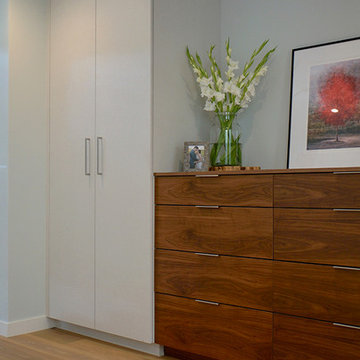
walnut cabinets
top knob
linen closets
built-in
Foto di un piccolo armadio o armadio a muro unisex minimalista con ante lisce, ante in legno scuro e parquet chiaro
Foto di un piccolo armadio o armadio a muro unisex minimalista con ante lisce, ante in legno scuro e parquet chiaro
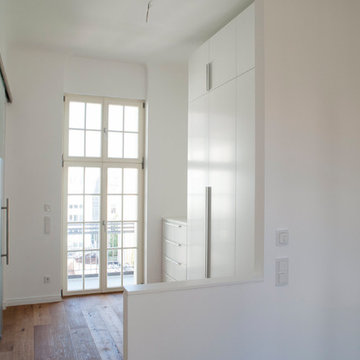
Foto di un piccolo armadio o armadio a muro unisex moderno con ante lisce
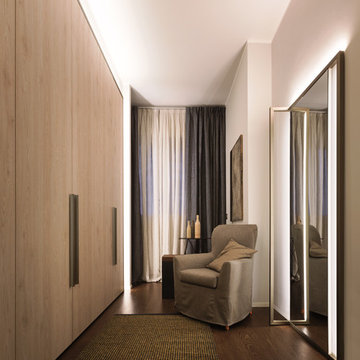
Closet in wood and aluminium with LED lights incorporated
Armadio in legno ed alluminio con luci Led incorporate
Foto di uno spazio per vestirsi unisex moderno con ante in legno chiaro, ante lisce e parquet scuro
Foto di uno spazio per vestirsi unisex moderno con ante in legno chiaro, ante lisce e parquet scuro
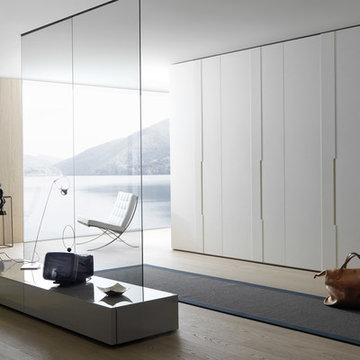
Immagine di un grande armadio o armadio a muro unisex minimalista con ante lisce, ante bianche e parquet chiaro
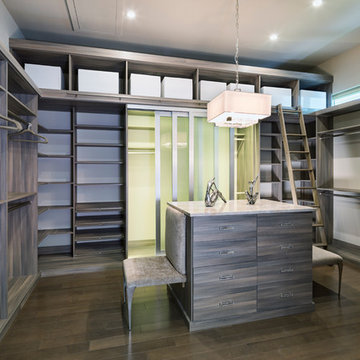
Dark wood grain melamine with island and unique benches. Oil rubbed bronze rods and library ladder.
Foto di una cabina armadio unisex moderna di medie dimensioni con ante lisce, ante in legno bruno e pavimento in legno massello medio
Foto di una cabina armadio unisex moderna di medie dimensioni con ante lisce, ante in legno bruno e pavimento in legno massello medio

His Master Closet ||| We were involved with most aspects of this newly constructed 8,300 sq ft penthouse and guest suite, including: comprehensive construction documents; interior details, drawings and specifications; custom power & lighting; client & builder communications. ||| Penthouse and interior design by: Harry J Crouse Design Inc ||| Photo by: Harry Crouse ||| Builder: Balfour Beatty
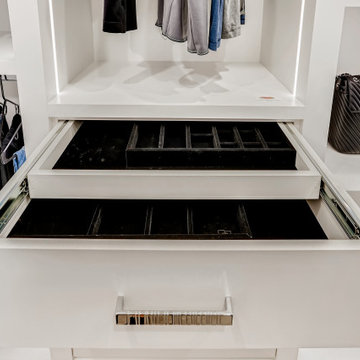
Modern, white, bright walk-in closet with custom lighting and double-thick panels. His and her sides include room for purses, shoes, briefcases, and plenty of space for clothing. 4 drawers are included on each side of the closet.
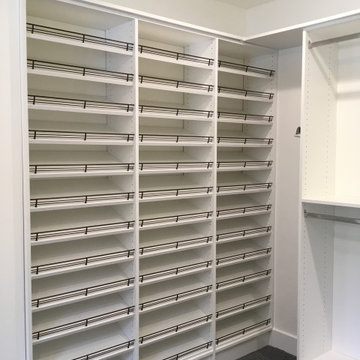
The spacious closet/dressing room has ample storage.
Foto di un ampio spazio per vestirsi unisex moderno con ante lisce, ante bianche, moquette e pavimento grigio
Foto di un ampio spazio per vestirsi unisex moderno con ante lisce, ante bianche, moquette e pavimento grigio
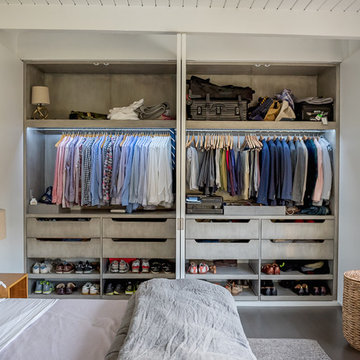
Raleigh Pruett
Immagine di un armadio o armadio a muro unisex minimalista di medie dimensioni con ante lisce, parquet scuro, pavimento marrone e ante grigie
Immagine di un armadio o armadio a muro unisex minimalista di medie dimensioni con ante lisce, parquet scuro, pavimento marrone e ante grigie
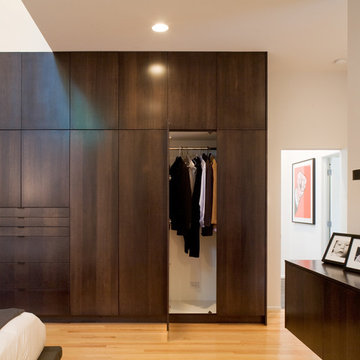
This contemporary renovation makes no concession towards differentiating the old from the new. Rather than razing the entire residence an effort was made to conserve what elements could be worked with and added space where an expanded program required it. Clad with cedar, the addition contains a master suite on the first floor and two children’s rooms and playroom on the second floor. A small vegetated roof is located adjacent to the stairwell and is visible from the upper landing. Interiors throughout the house, both in new construction and in the existing renovation, were handled with great care to ensure an experience that is cohesive. Partition walls that once differentiated living, dining, and kitchen spaces, were removed and ceiling vaults expressed. A new kitchen island both defines and complements this singular space.
The parti is a modern addition to a suburban midcentury ranch house. Hence, the name “Modern with Ranch.”
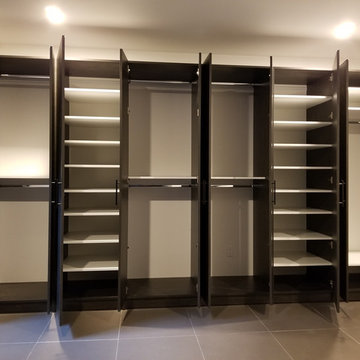
A 14 FT WARDROBE WALL UNIT WITH TONS OF STORAGE.
This custom wardrobe was built on a large empty wall. It has 10 doors and 6 sections.
A 14 FT WARDROBE WALL UNIT WITH TONS OF STORAGE.
This custom wardrobe was built on a large empty wall. It has 10 doors and 6 sections.
The material color finish is called "AFTER HOURS" This Closet System is 91” inches tall, has adjustable shelving in White finish. The doors handles are in Dark Bronze.
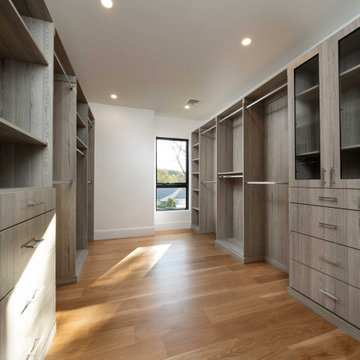
Mudroom and Closet: Frameless Cabinetry, Flat Panel Textured Faux Laminate Door/Drawer Style
Immagine di una cabina armadio minimalista con ante lisce
Immagine di una cabina armadio minimalista con ante lisce
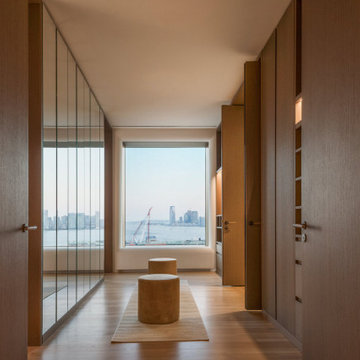
Foto di una cabina armadio moderna con ante lisce, ante in legno chiaro, parquet chiaro e pavimento beige
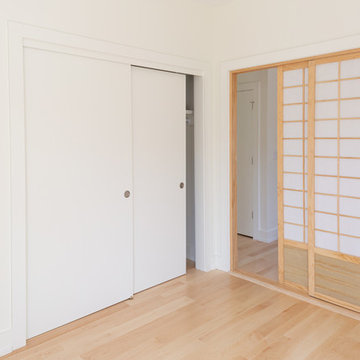
MichaelChristiePhotography
Esempio di un armadio o armadio a muro unisex moderno di medie dimensioni con ante lisce, parquet chiaro e pavimento marrone
Esempio di un armadio o armadio a muro unisex moderno di medie dimensioni con ante lisce, parquet chiaro e pavimento marrone
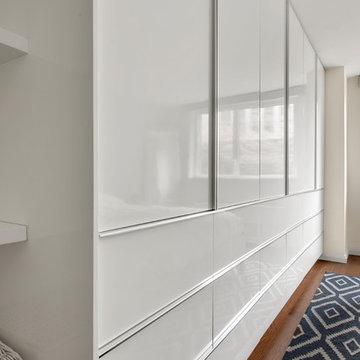
Foto di un grande armadio o armadio a muro minimalista con ante lisce, ante bianche, pavimento in legno massello medio e pavimento marrone
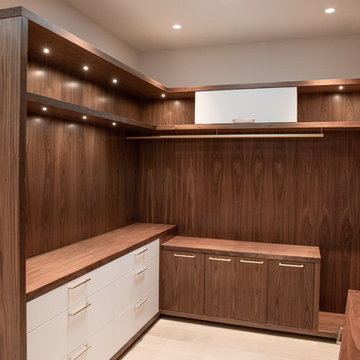
Master closet. Walnut, matte white acrylic and satin brass hardware.
Foto di un grande spazio per vestirsi unisex minimalista con ante lisce, ante in legno bruno e parquet chiaro
Foto di un grande spazio per vestirsi unisex minimalista con ante lisce, ante in legno bruno e parquet chiaro
Armadi e Cabine Armadio moderni con ante lisce
5