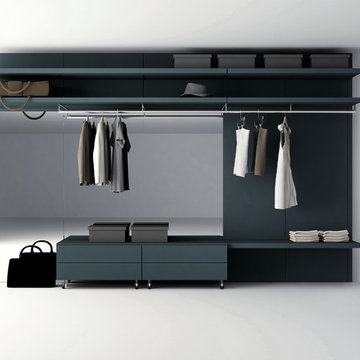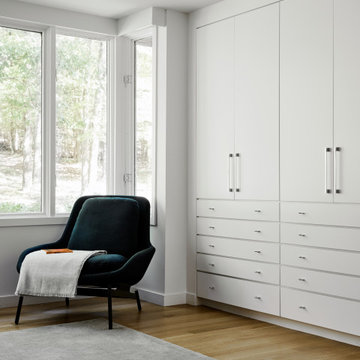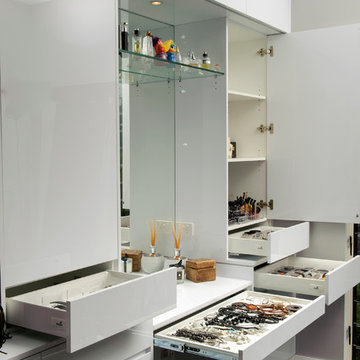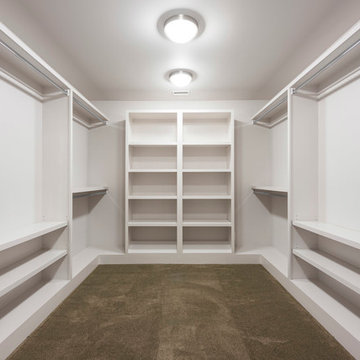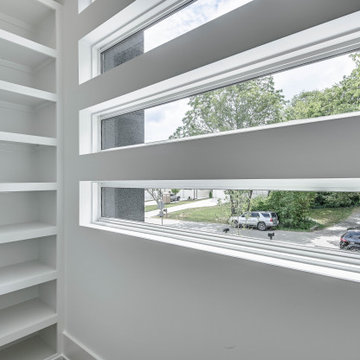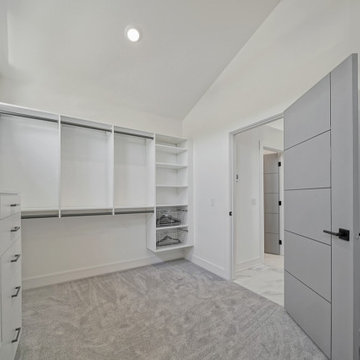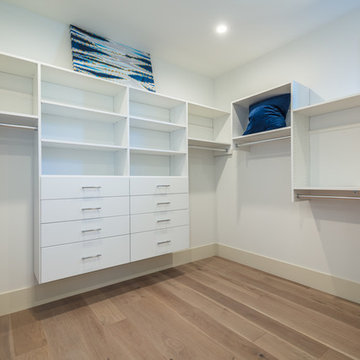Armadi e Cabine Armadio moderni bianchi
Filtra anche per:
Budget
Ordina per:Popolari oggi
141 - 160 di 4.640 foto
1 di 3
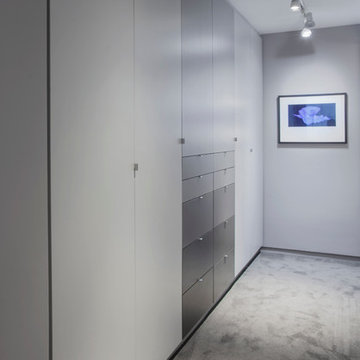
Built in wardrobe closets with drawers and hanging space in Highrise condo designed in collaboration with RDK Design and photographed by Mike Schwartz
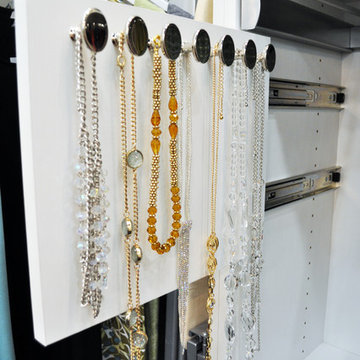
Pullout necklace board
Ispirazione per armadi e cabine armadio minimalisti
Ispirazione per armadi e cabine armadio minimalisti
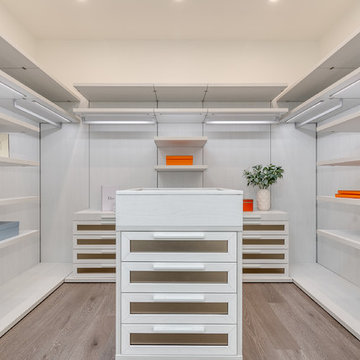
Immagine di una grande cabina armadio unisex minimalista con ante in stile shaker, ante bianche, pavimento in legno massello medio e pavimento marrone
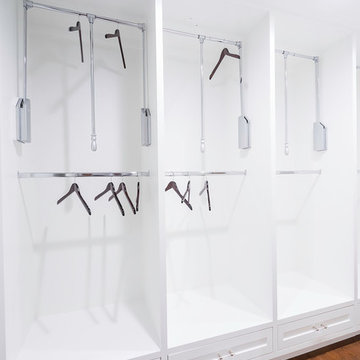
Foto di una piccola cabina armadio unisex minimalista con ante bianche, parquet chiaro, pavimento marrone e ante in stile shaker
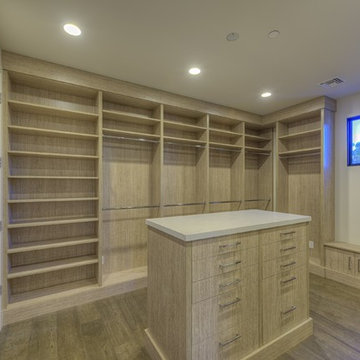
Immagine di una cabina armadio unisex minimalista di medie dimensioni con ante lisce, ante in legno chiaro, parquet chiaro e pavimento marrone
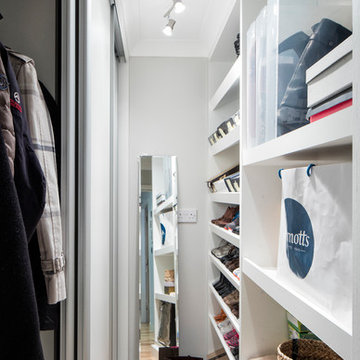
photo credits - BMLMedia.ie
Ispirazione per una piccola cabina armadio unisex minimalista con ante lisce, ante bianche e pavimento in legno massello medio
Ispirazione per una piccola cabina armadio unisex minimalista con ante lisce, ante bianche e pavimento in legno massello medio
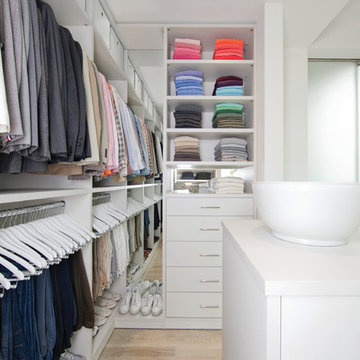
This Stylist Walk-In features an extensive double hanging space with polished details, that is simple and elegant.
Immagine di un grande spazio per vestirsi unisex minimalista con ante lisce, ante bianche, parquet chiaro e pavimento beige
Immagine di un grande spazio per vestirsi unisex minimalista con ante lisce, ante bianche, parquet chiaro e pavimento beige

Located in Manhattan, this beautiful three-bedroom, three-and-a-half-bath apartment incorporates elements of mid-century modern, including soft greys, subtle textures, punchy metals, and natural wood finishes. Throughout the space in the living, dining, kitchen, and bedroom areas are custom red oak shutters that softly filter the natural light through this sun-drenched residence. Louis Poulsen recessed fixtures were placed in newly built soffits along the beams of the historic barrel-vaulted ceiling, illuminating the exquisite décor, furnishings, and herringbone-patterned white oak floors. Two custom built-ins were designed for the living room and dining area: both with painted-white wainscoting details to complement the white walls, forest green accents, and the warmth of the oak floors. In the living room, a floor-to-ceiling piece was designed around a seating area with a painting as backdrop to accommodate illuminated display for design books and art pieces. While in the dining area, a full height piece incorporates a flat screen within a custom felt scrim, with integrated storage drawers and cabinets beneath. In the kitchen, gray cabinetry complements the metal fixtures and herringbone-patterned flooring, with antique copper light fixtures installed above the marble island to complete the look. Custom closets were also designed by Studioteka for the space including the laundry room.
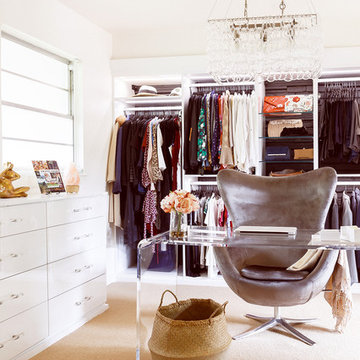
Midcentury modern home office and dressing room. Connected to the Master bedroom, this room includes built-in cabinetry and drawer space from California Closets. Lucite desk and chandelier.
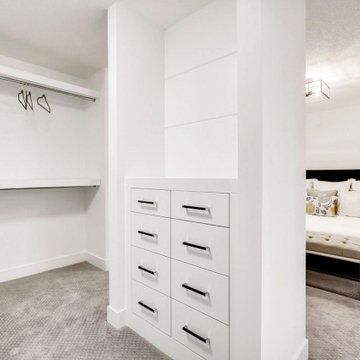
We took advantage of this great spacious closet and added some smart storage solutions to make it work for everyone.
Ispirazione per un armadio o armadio a muro unisex moderno di medie dimensioni con nessun'anta, ante bianche, moquette e pavimento grigio
Ispirazione per un armadio o armadio a muro unisex moderno di medie dimensioni con nessun'anta, ante bianche, moquette e pavimento grigio
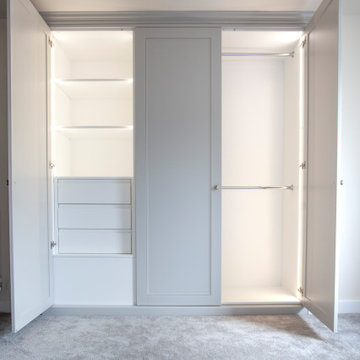
Shaker style wardrobes
Traditional moulding
Double height hanging rails
Drawers
Adjustable shelving
Fully spray painted to clients colour of choice
Farrow and Ball Cornforth white

Design by Molly Anderson of Closet Works
Foto di una cabina armadio unisex minimalista di medie dimensioni con ante in stile shaker, ante bianche, pavimento in marmo e pavimento multicolore
Foto di una cabina armadio unisex minimalista di medie dimensioni con ante in stile shaker, ante bianche, pavimento in marmo e pavimento multicolore
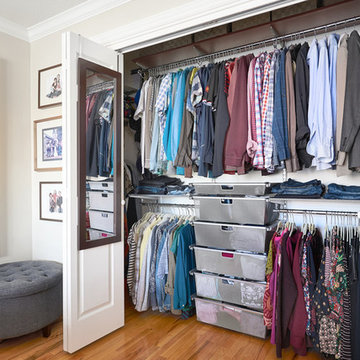
The master closet is compact and requires smart organizational storage to maximize the available space to comfortably store the personal items of a couple. We installed Elfa closet systems and doubled the capacity of clothing storage.
Illumere Photograpghy
Armadi e Cabine Armadio moderni bianchi
8
