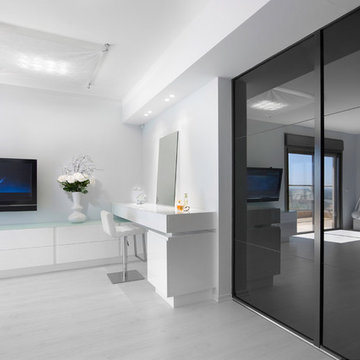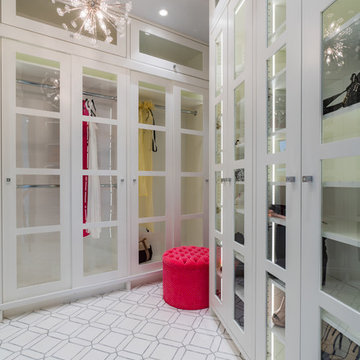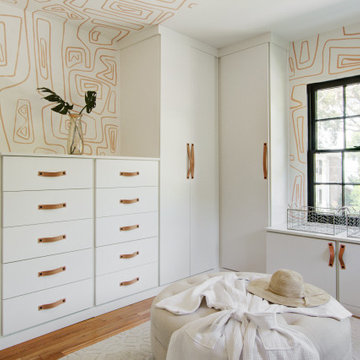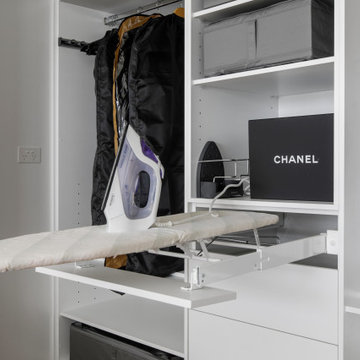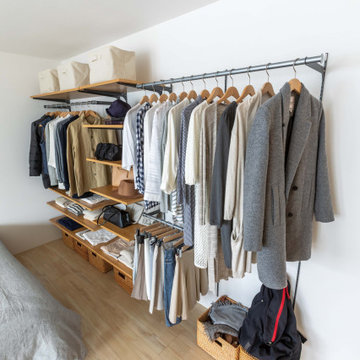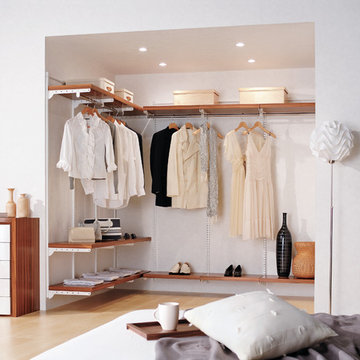Armadi e Cabine Armadio moderni bianchi
Filtra anche per:
Budget
Ordina per:Popolari oggi
81 - 100 di 4.640 foto
1 di 3
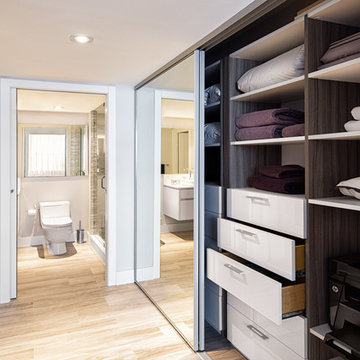
Modern living by StyleHaus Design
www.stylehausdesign.com
Ispirazione per armadi e cabine armadio moderni
Ispirazione per armadi e cabine armadio moderni
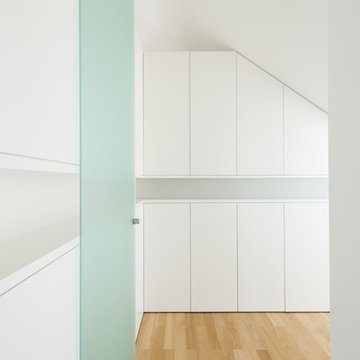
innenarchitektur-rathke.de
Immagine di uno spazio per vestirsi unisex minimalista con ante lisce, ante bianche e parquet chiaro
Immagine di uno spazio per vestirsi unisex minimalista con ante lisce, ante bianche e parquet chiaro
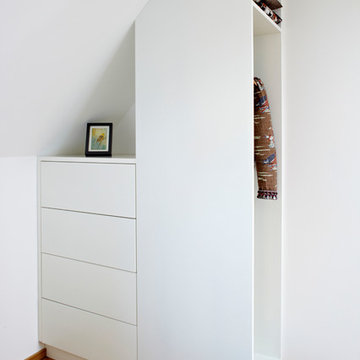
www.christianburmester.com
Ispirazione per un piccolo armadio o armadio a muro unisex minimalista con ante lisce, ante bianche e pavimento in legno massello medio
Ispirazione per un piccolo armadio o armadio a muro unisex minimalista con ante lisce, ante bianche e pavimento in legno massello medio
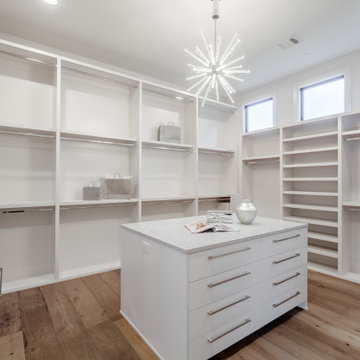
Immagine di una grande cabina armadio unisex moderna con ante lisce, ante bianche, pavimento in legno massello medio e pavimento grigio
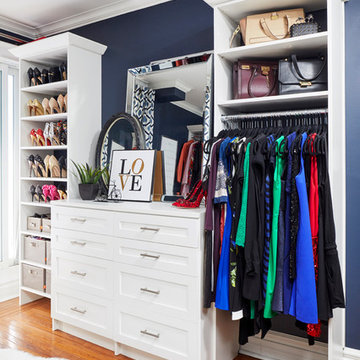
Idee per una grande cabina armadio per donna minimalista con ante in stile shaker e ante bianche
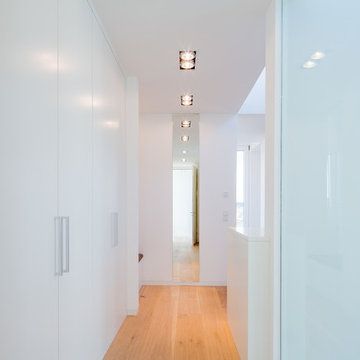
Fotos: Julia Vogel, Köln
Esempio di uno spazio per vestirsi unisex moderno di medie dimensioni con ante lisce, ante bianche, pavimento in legno massello medio e pavimento beige
Esempio di uno spazio per vestirsi unisex moderno di medie dimensioni con ante lisce, ante bianche, pavimento in legno massello medio e pavimento beige
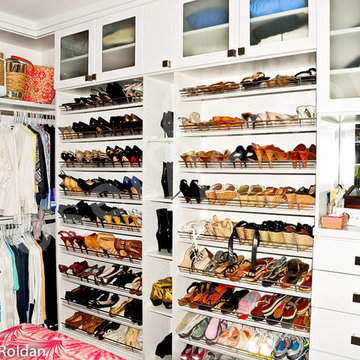
Master closet styled up with oil rubbed bronze hardware and accessories. Matte lucite door inserts, oil rubbed bronze rods and toe stop fences. Tons of shoe storage.
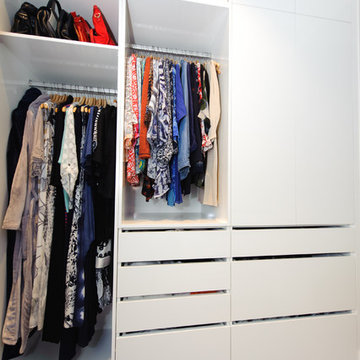
Spaces designed to fit the clothes
Idee per una piccola cabina armadio unisex moderna con ante lisce e ante bianche
Idee per una piccola cabina armadio unisex moderna con ante lisce e ante bianche
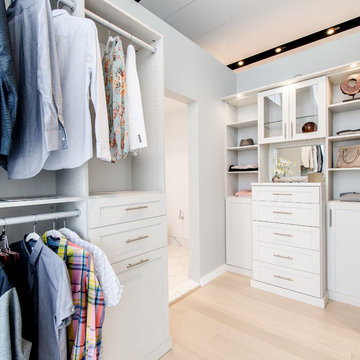
CHASTITY CORTIJO PHOTOGRAPHY
Ispirazione per un piccolo armadio o armadio a muro unisex moderno con ante bianche e pavimento in legno massello medio
Ispirazione per un piccolo armadio o armadio a muro unisex moderno con ante bianche e pavimento in legno massello medio
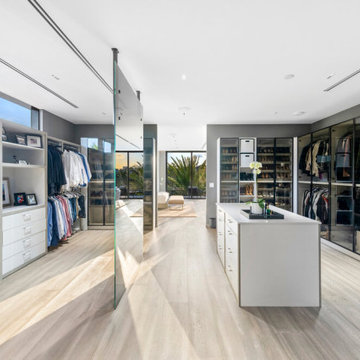
Ispirazione per una grande cabina armadio unisex moderna con ante di vetro e ante bianche
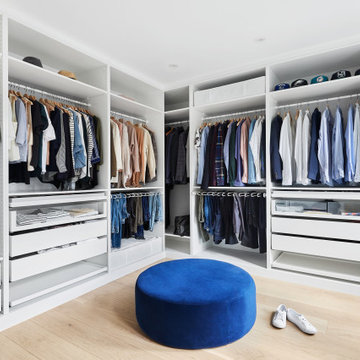
An open concept was among the priorities for the renovation of this split-level St Lambert home. The interiors were stripped, walls removed and windows condemned. The new floor plan created generous sized living spaces that are complemented by low profile and minimal furnishings.
The kitchen is a bold statement featuring deep navy matte cabinetry and soft grey quartz counters. The 14’ island was designed to resemble a piece of furniture and is the perfect spot to enjoy a morning coffee or entertain large gatherings. Practical storage needs are accommodated in full height towers with flat panel doors. The modern design of the solarium creates a panoramic view to the lower patio and swimming pool.
The challenge to incorporate storage in the adjacent living room was solved by juxtaposing the dramatic dark kitchen millwork with white built-ins and open wood shelving.
The tiny 25sf master ensuite includes a custom quartz vanity with an integrated double sink.
Neutral and organic materials maintain a pure and calm atmosphere.
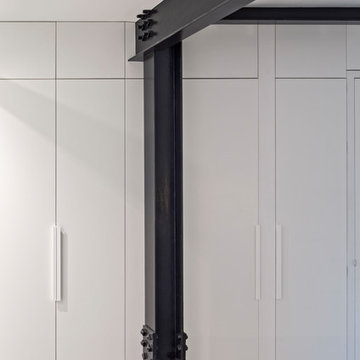
Overlooking Bleecker Street in the heart of the West Village, this compact one bedroom apartment required a gut renovation including the replacement of the windows.
This intricate project focused on providing functional flexibility and ensuring that every square inch of space is put to good use. Cabinetry, closets and shelving play a key role in shaping the spaces.
The typical boundaries between living and sleeping areas are blurred by employing clear glass sliding doors and a clerestory around of the freestanding storage wall between the bedroom and lounge. The kitchen extends into the lounge seamlessly, with an island that doubles as a dining table and layout space for a concealed study/desk adjacent. The bedroom transforms into a playroom for the nursery by folding the bed into another storage wall.
In order to maximize the sense of openness, most materials are white including satin lacquer cabinetry, Corian counters at the seat wall and CNC milled Corian panels enclosing the HVAC systems. White Oak flooring is stained gray with a whitewash finish. Steel elements provide contrast, with a blackened finish to the door system, column and beams. Concrete tile and slab is used throughout the Bathroom to act as a counterpoint to the predominantly white living areas.
archphoto.com
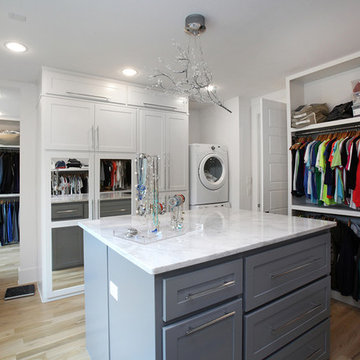
Beautiful soft modern by Canterbury Custom Homes, LLC in University Park Texas. Large windows fill this home with light. Designer finishes include, extensive tile work, wall paper, specialty lighting, etc...
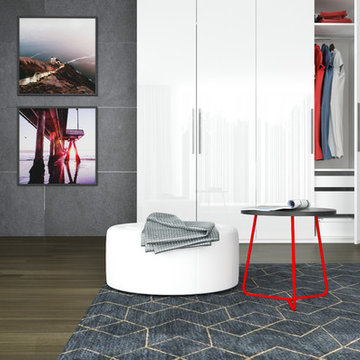
Ispirazione per un armadio o armadio a muro moderno di medie dimensioni con ante lisce e ante bianche
Armadi e Cabine Armadio moderni bianchi
5
