Armadi e Cabine Armadio marroni con pavimento in gres porcellanato
Filtra anche per:
Budget
Ordina per:Popolari oggi
161 - 180 di 416 foto
1 di 3
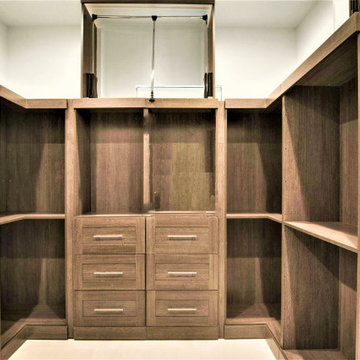
Master Closet
Foto di un grande armadio incassato per donna minimalista con ante in stile shaker, ante in legno bruno, pavimento in gres porcellanato e pavimento bianco
Foto di un grande armadio incassato per donna minimalista con ante in stile shaker, ante in legno bruno, pavimento in gres porcellanato e pavimento bianco
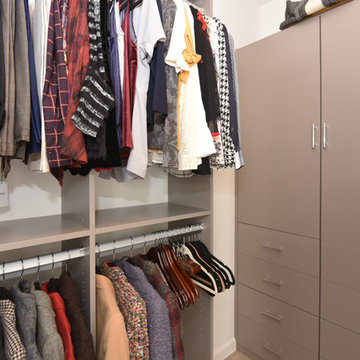
Houston Interior Designer Lisha Maxey took this Museum District condo from the dated, mirrored walls of the 1980s to Mid Century Modern with a gallery look featuring the client's art collection.
"The place was covered with glued-down, floor-to-ceiling mirrors," says Lisha Maxey, senior designer for Homescapes of Houston and principal at LGH Design Services in Houston. "When we took them off the walls, the walls came apart. We ended up taking them down to the studs."
The makeover took six months to complete, primarily because of strict condo association rules that only gave the Houston interior designers very limited access to the elevator - through which all materials and team members had to go.
"Monday through Friday, we could only be noisy from 10 a.m. to 2 p.m., and if we had to do something extra loud, like sawing or drilling, we had to schedule it with the management and they had to communicate that to the condo owners. So it was just a lot of coordination. But a lot of Inner City Loopers live in these kinds of buildings, so we're used to handling that kind of thing."
The client, a child psychiatrist in her 60s, recently moved to Houston from northeast Texas to be with friends. After being widowed three years ago, she decided it was time to let go of the traditionally styled estate that wasn't really her style anyway. An avid diver who has traveled around the world to pursue her passion, she has amassed a large collection of art from her travels. Downsizing to 1,600 feet and wanting to go more contemporary, she wanted the display - and the look - more streamlined.
"She wanted clean lines and muted colors, with the main focus being her artwork," says Maxey. "So we made the space a palette for that."
Enter the white, gallery-grade paint she chose for the walls: "It's halfway between satin and flat," explains Maxey. "It's not glossy and it's not chalky - just very smooth and clean."
Adding to the gallery theme is the satin nickel track lighting with lamps aimed to highlight pieces of art. "This lighting has no wires," notes Maxey. "It's powered by a positive and negative conduit."
The new flooring throughout is a blended-grey porcelain tile that looks like wood planks. "It's gorgeous, natural-looking and combines all the beauty of wood with the durability of tile," says Maxey. "We used it throughout the condo to unify the space."
After Maxey started looking at the client's bright, vibrant, colorful artwork, she felt the palette couldn't stay as muted anymore. Hence the Mid Century Modern orange leather sofas from West Elm and bright green chairs from Joybird, plus the throw pillows in different textures, patterns and shades of gold, orange and green.
The concave lines of the Danish-inspired chairs, she notes, help them look beautiful from all the way around - a key to designing spaces for loft living.
"The table in the living room is very interesting," notes Maxey. "It was handmade for the client in 1974 and has a signature on it from the artist. She was adamant about including the piece, which has all these hand-painted black-and-white art tiles on the top. I took one look at it and said 'It's not really going to go.'"
However, after cutting 6 inches off the bottom and making it look a little distressed, the table ended up being the perfect complement to the sofas.
The dining room table - from Design Within Reach - is a solid piece of mahogany, the chair upholstery a mix of grey velvet and leather and the legs a shiny brass. "The side chairs are leather and the end ones are velvet," says Maxey. "It's a nice textural mix that lends depth and texture."
The galley kitchen, meanwhile, has been lightened and brightened, with white quartz countertops and backsplashes mimicking the look of Carrara marble, stainless steel appliances and a velvet green bench seat for a punch of color. The cabinets are painted a cool grey color called "Silverplate."
The two bathrooms have been updated with contemporary white vanities and vessel sinks and the master bath now features a walk-in shower tiled in Dolomite white marble (the floor is Bianco Carrara marble mosaic, done in a herringbone pattern.
In the master bedroom, Homescapes of Houston knocked down a wall between two smaller closets with swing doors to make one large walk-in closet with pocket doors. The closet in the guest bedroom also came out 13 more inches.
The client's artwork throughout personalizes the space and tells the story of a life. There's a huge bowl of shells from the client's diving adventures, framed art from her child psychiatry patients and a 16th century wood carving from a monastery that's been in her family forever.
"Her collection is quite impressive," says Maxey. "There's even a framed piece of autographed songs written by John Lennon." (You can see this black-framed piece of art on the wall in the photo above of two green chairs).
"We're extremely happy with how the project turned out, and so is the client," says Maxey. "No expense was spared for her. It was a labor of love and we were excited to do it."
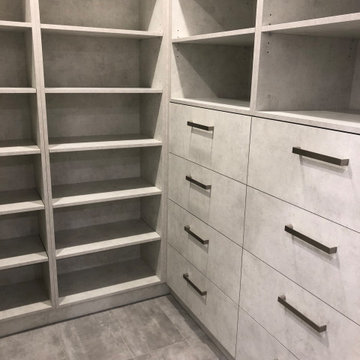
Modern Walk In Robe using Polytec Legato White Cement for all cabinetry. Blum Movento hidden drawer slides so that the drawer boxes can match the open cabinets.
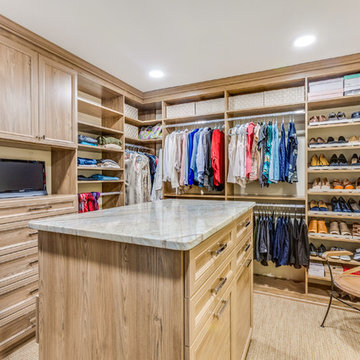
205 Photography
Ispirazione per grandi armadi e cabine armadio chic con ante con riquadro incassato, ante in legno chiaro, pavimento in gres porcellanato e pavimento beige
Ispirazione per grandi armadi e cabine armadio chic con ante con riquadro incassato, ante in legno chiaro, pavimento in gres porcellanato e pavimento beige
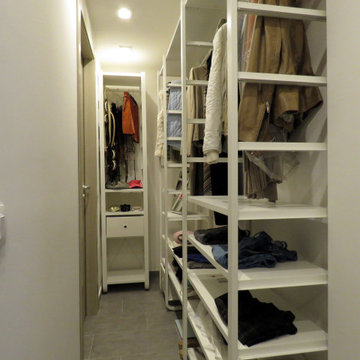
Progetto camera da letto dove la parola chiave era "RELAX". Il design ed i materiali utilizzati sono stati scelti per raggiungere questo scopo. La parete della testata del letto ed il soffitto sono stati rivestiti con listelli, in lunghezza unica, in legno di cirmolo; tipico legno delle baite del Trentino tra le cui proprietà c'è quella di abbassare i battiti cardiaci e rilassare corpo e mente. Volutamente non è stata inserita un'illuminazione centrale, bensì una indiretta nascosta in una veletta laterale, che valorizza ancor più il rivestimento.
La parete sopra il comò è stata completata con una decorazione particolare composta da un collage di parole importanti.
Al fine di sfruttare ogni centimetro a disposizione, l'antibagno della camera è stato sfruttato come ulteriore guardaroba.
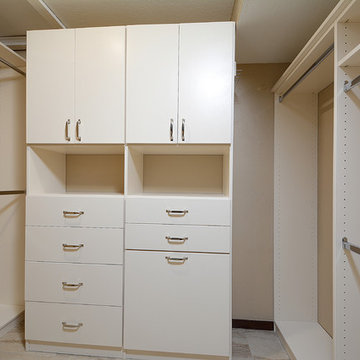
Rickie Agapito
Foto di una cabina armadio unisex stile rurale di medie dimensioni con ante lisce, ante bianche e pavimento in gres porcellanato
Foto di una cabina armadio unisex stile rurale di medie dimensioni con ante lisce, ante bianche e pavimento in gres porcellanato
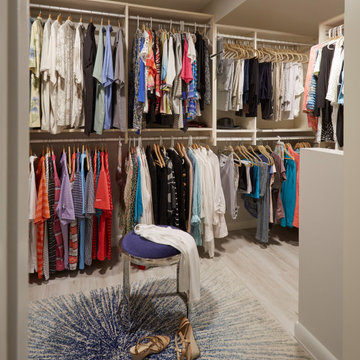
Master bath needed some serious reconfiguring. The huge jacuzzi tub was removed as it was never used. Client wanted more functional space and more closet space. So we expanded the master closet. In addition we updated the vanity space. We reorganized the shower removing the steam, giving us another 2 ft in the shower allowing to add a long niche and bench.
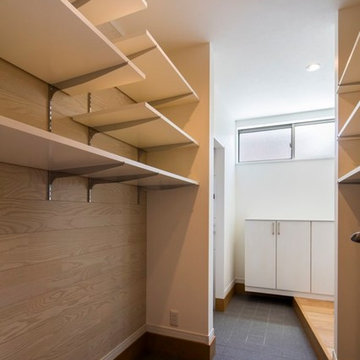
収納たっぷり、加賀のテラスハウス 設計:株式会社小木野貴光アトリエ一級建築士事務所
https://www.ogino-a.com/
Idee per una cabina armadio unisex nordica di medie dimensioni con nessun'anta, ante bianche, pavimento in gres porcellanato e pavimento blu
Idee per una cabina armadio unisex nordica di medie dimensioni con nessun'anta, ante bianche, pavimento in gres porcellanato e pavimento blu
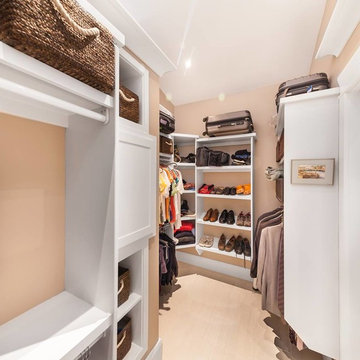
Customized master closet with plenty of space to meet the needs of these fantastic clients.
Immagine di una piccola cabina armadio unisex chic con nessun'anta, ante bianche e pavimento in gres porcellanato
Immagine di una piccola cabina armadio unisex chic con nessun'anta, ante bianche e pavimento in gres porcellanato
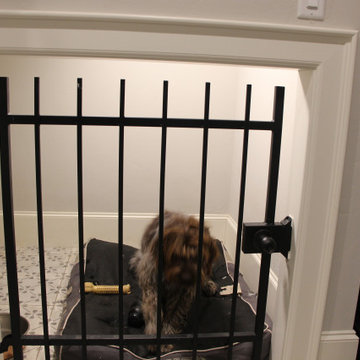
Custom pet containment area
Idee per una cabina armadio di medie dimensioni con pavimento in gres porcellanato e pavimento multicolore
Idee per una cabina armadio di medie dimensioni con pavimento in gres porcellanato e pavimento multicolore
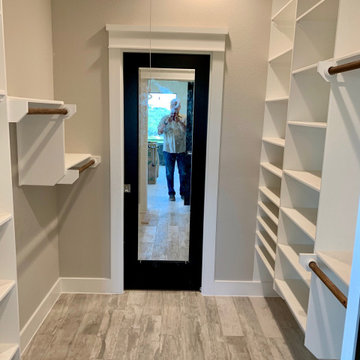
Closet with sliding door and mirror. Behind the door is an art room or safe room space. Custom designed shelves and closet rods
Idee per una cabina armadio unisex tradizionale di medie dimensioni con pavimento in gres porcellanato e pavimento beige
Idee per una cabina armadio unisex tradizionale di medie dimensioni con pavimento in gres porcellanato e pavimento beige
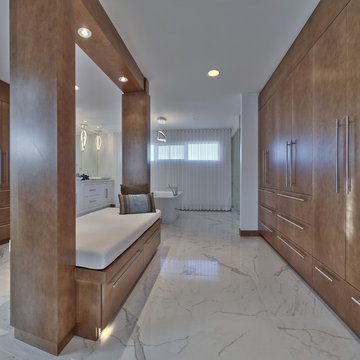
Daniel Wexler
Ispirazione per un grande spazio per vestirsi minimal con ante lisce, ante in legno scuro e pavimento in gres porcellanato
Ispirazione per un grande spazio per vestirsi minimal con ante lisce, ante in legno scuro e pavimento in gres porcellanato
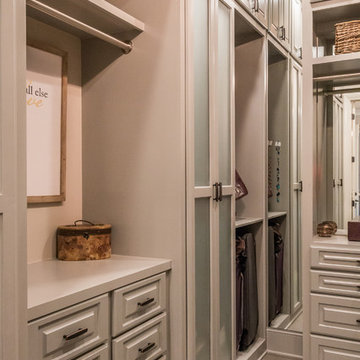
This is a new construction custom home in a new subdivision outside of Hattiesburg. It's brick with custom interior finishes throughout. Granite, painted cabinetry, tile and wood flooring, brick and beam accents, crown moldings, covered porches, and new landscaping makes this new house a dream home.
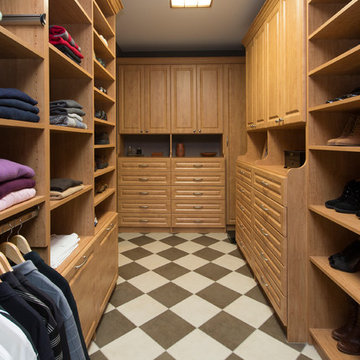
Marilyn Peryer, Photographer
Immagine di una grande cabina armadio unisex american style con ante con bugna sagomata, ante in legno chiaro, pavimento in gres porcellanato e pavimento multicolore
Immagine di una grande cabina armadio unisex american style con ante con bugna sagomata, ante in legno chiaro, pavimento in gres porcellanato e pavimento multicolore
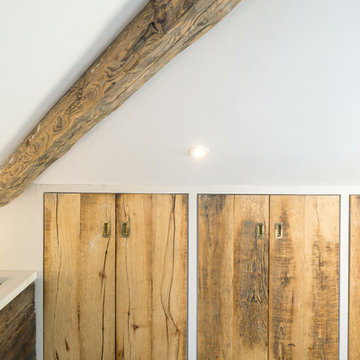
This loft conversion is a master bedroom, crafted and restyled by Brandler London using numerous types of wood. The main wardrobes here are constructed out of reclaimed wood from a beekeepers barn in continental Europe, with the horizontal wood grain arrangement flowing like the storms of Jupiter.
Internal drawers, shelves, and hanging wardrobe space all painted with Pelt by Farrow & Ball. The down lighting creates dramatic shadows on the wardrobe fronts and illuminates the inside when the doors are opened. These wardrobes creep around the perimeter of the room with glass shelves, concretes worktops, and a vanity unit with a number of built-in drawers. The vanity surface culminates with a drop into a laundry alcove. A line of light coloured pine doors house a run of low-level hanging wardrobe space with more storage behind. With wood-clad steels and a reclaimed sliding door from an old London warehouse, this bedroom possesses a cozy warmth while providing the necessary storage of a modern master bedroom. Blending a modern aesthetic with the owners’ own sense of whimsy, these varying and textured surfaces go above and beyond and conceal the entry into a secret hideaway room.
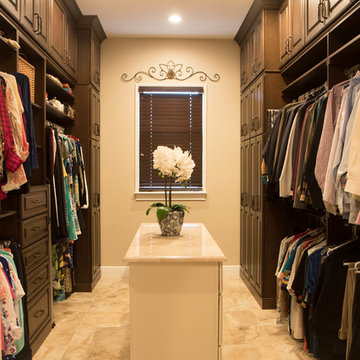
Immagine di una grande cabina armadio unisex tradizionale con ante con bugna sagomata, ante in legno bruno, pavimento in gres porcellanato e pavimento beige
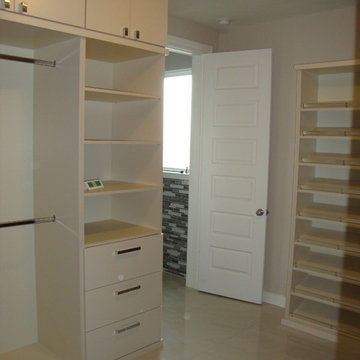
Simply and stylishly!
Foto di una grande cabina armadio per donna minimalista con ante lisce, pavimento in gres porcellanato e pavimento beige
Foto di una grande cabina armadio per donna minimalista con ante lisce, pavimento in gres porcellanato e pavimento beige
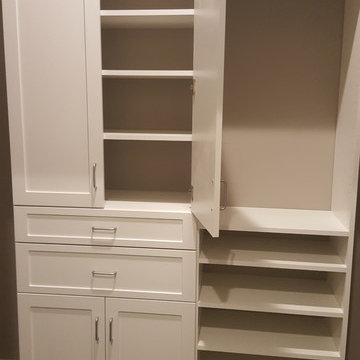
Esempio di una cabina armadio unisex minimalista di medie dimensioni con ante in stile shaker, ante bianche, pavimento in gres porcellanato e pavimento marrone
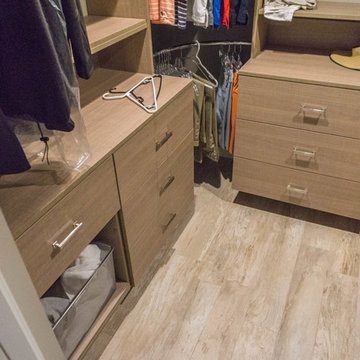
Foto di una cabina armadio unisex minimalista di medie dimensioni con nessun'anta, ante in legno chiaro e pavimento in gres porcellanato
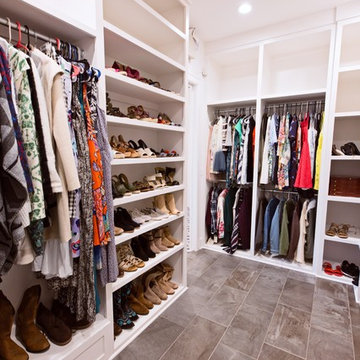
Esempio di una cabina armadio chic con ante in stile shaker, ante bianche, pavimento in gres porcellanato e pavimento grigio
Armadi e Cabine Armadio marroni con pavimento in gres porcellanato
9