Armadi e Cabine Armadio marroni con pavimento in gres porcellanato
Filtra anche per:
Budget
Ordina per:Popolari oggi
81 - 100 di 417 foto
1 di 3
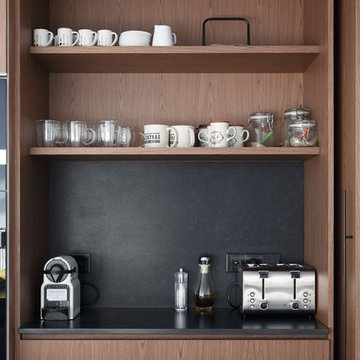
Immagine di armadi e cabine armadio contemporanei con ante lisce, ante in legno bruno, pavimento in gres porcellanato e pavimento grigio
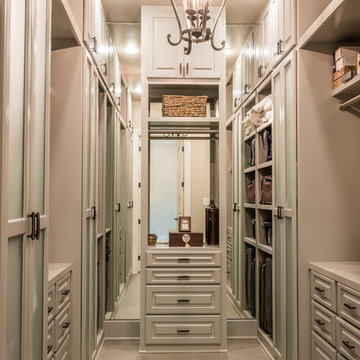
This is a new construction custom home in a new subdivision outside of Hattiesburg. It's brick with custom interior finishes throughout. Granite, painted cabinetry, tile and wood flooring, brick and beam accents, crown moldings, covered porches, and new landscaping makes this new house a dream home.
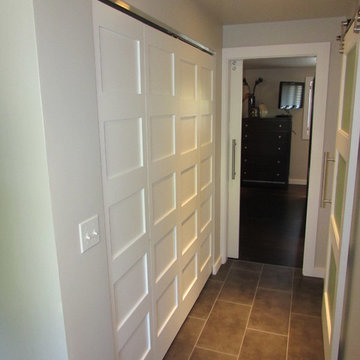
The laundry room hides behind these stunning custom doors. Out of sight, but easy to access from the master bedroom.
Esempio di un piccolo armadio o armadio a muro unisex moderno con ante bianche e pavimento in gres porcellanato
Esempio di un piccolo armadio o armadio a muro unisex moderno con ante bianche e pavimento in gres porcellanato
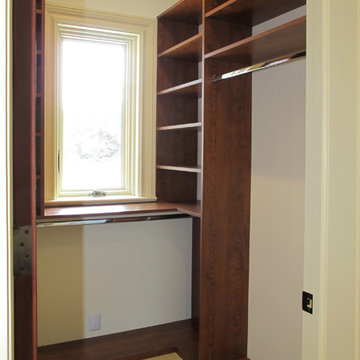
Foto di una cabina armadio unisex tradizionale di medie dimensioni con pavimento in gres porcellanato
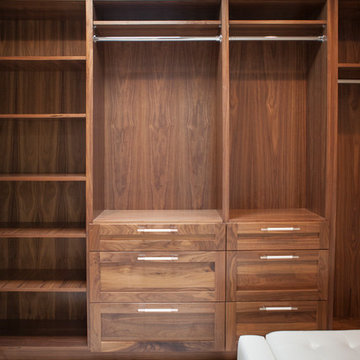
Master closet featuring:
Walnut shaker style cabinetry,
Porcelain looking marble floor tile in herringbone pattern,
Leather pulls,
Photo by Kim Rodgers Photography
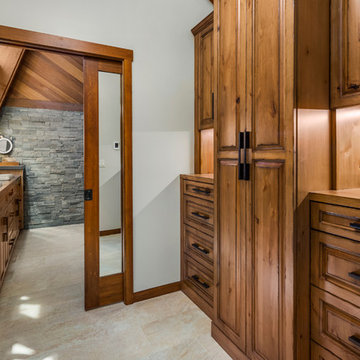
Andrew O'Neill, Clarity Northwest (Seattle)
Foto di una cabina armadio unisex rustica di medie dimensioni con ante con bugna sagomata, ante in legno scuro e pavimento in gres porcellanato
Foto di una cabina armadio unisex rustica di medie dimensioni con ante con bugna sagomata, ante in legno scuro e pavimento in gres porcellanato
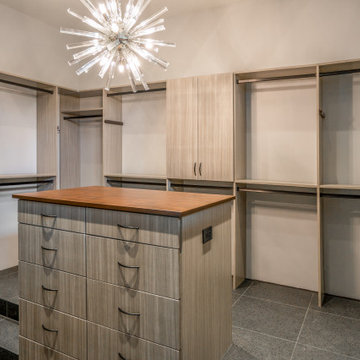
Modern master closet design with 2 levels.
Immagine di una grande cabina armadio con ante lisce, ante in legno chiaro, pavimento in gres porcellanato e pavimento nero
Immagine di una grande cabina armadio con ante lisce, ante in legno chiaro, pavimento in gres porcellanato e pavimento nero
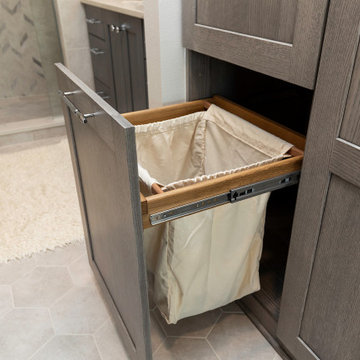
We re-imagined this master suite so that the bed and bath are separated by a well-designed his-and-hers closet. Through the custom closet you'll find a lavish bath with his and hers vanities, and subtle finishes in tones of gray for a peaceful beginning and end to every day.
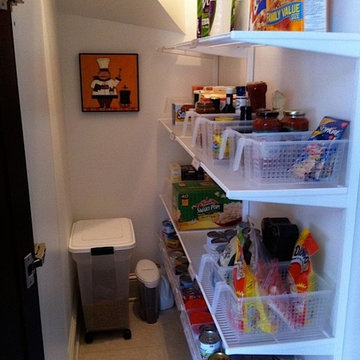
Pantry Organization and Shelving. Ashley Dombrow, Organization Made Simple, Inc,
Foto di una cabina armadio unisex contemporanea con ante bianche e pavimento in gres porcellanato
Foto di una cabina armadio unisex contemporanea con ante bianche e pavimento in gres porcellanato
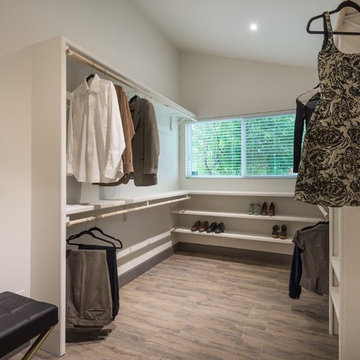
Phil Johnson - Tour Factory
Foto di una grande cabina armadio unisex minimalista con nessun'anta, ante bianche e pavimento in gres porcellanato
Foto di una grande cabina armadio unisex minimalista con nessun'anta, ante bianche e pavimento in gres porcellanato
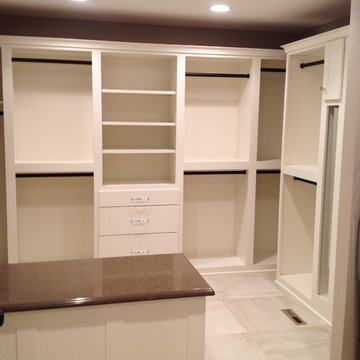
Ispirazione per una cabina armadio chic con ante lisce, ante bianche e pavimento in gres porcellanato
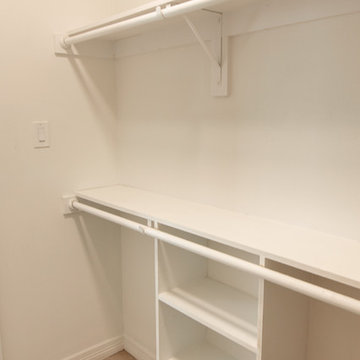
Foto di una piccola cabina armadio unisex contemporanea con pavimento in gres porcellanato e pavimento grigio
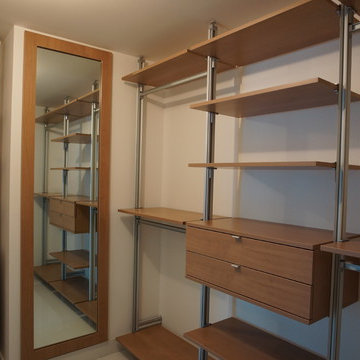
floating wardrobe. Moderna Line
Immagine di una cabina armadio unisex design di medie dimensioni con nessun'anta, ante in legno scuro e pavimento in gres porcellanato
Immagine di una cabina armadio unisex design di medie dimensioni con nessun'anta, ante in legno scuro e pavimento in gres porcellanato
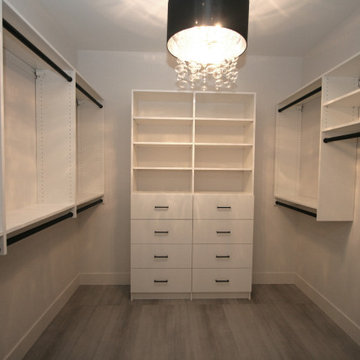
Immagine di una cabina armadio unisex chic di medie dimensioni con ante lisce, ante bianche, pavimento in gres porcellanato e pavimento grigio
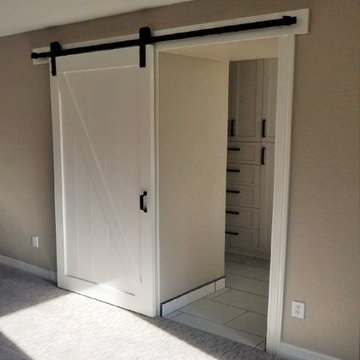
Immagine di una cabina armadio unisex moderna di medie dimensioni con ante con riquadro incassato, ante bianche, pavimento in gres porcellanato e pavimento bianco
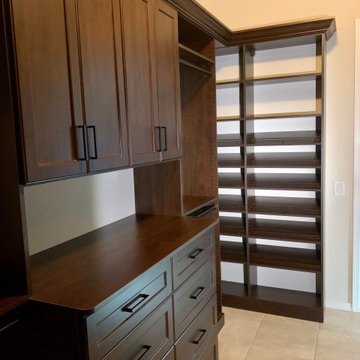
Foto di una grande cabina armadio unisex classica con ante a filo, ante marroni, pavimento in gres porcellanato e pavimento beige
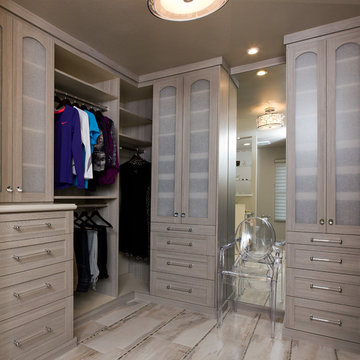
Joe Worsley, Photographer
Immagine di un piccolo spazio per vestirsi per donna chic con ante in stile shaker, ante grigie e pavimento in gres porcellanato
Immagine di un piccolo spazio per vestirsi per donna chic con ante in stile shaker, ante grigie e pavimento in gres porcellanato
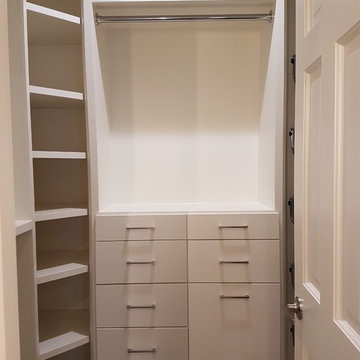
Xtreme Renovations, LLC has completed another amazing Master Bathroom Renovation for our repeat clients in Lakewood Forest/NW Harris County.
This Project required transforming a 1970’s Constructed Roman Themed Master Bathroom to a Modern State-of-the-Art Master Asian-inspired Bathroom retreat with many Upgrades.
The demolition of the existing Master Bathroom required removing all existing floor and shower Tile, all Vanities, Closest shelving, existing Sky Light above a large Roman Jacuzzi Tub, all drywall throughout the existing Master Bath, shower enclosure, Columns, Double Entry Doors and Medicine Cabinets.
The Construction Phase of this Transformation included enlarging the Shower, installing new Glass Block in Shower Area, adding Polished Quartz Shower Seating, Shower Trim at the Shower entry and around the Shower enclosure, Shower Niche and Rain Shower Head. Seamless Glass Shower Door was included in the Upgrade.
New Drywall was installed throughout the Master Bathroom with major Plumbing upgrades including the installation of Tank Less Water Heater which is controlled by Blue Tooth Technology. The installation of a stainless Japanese Soaking Tub is a unique Feature our Clients desired and added to the ‘Wow Factor’ of this Project.
New Floor Tile was installed in the Master Bathroom, Master Closets and Water Closet (W/C). Pebble Stone on Shower Floor and around the Japanese Tub added to the Theme our clients required to create an Inviting and Relaxing Space.
Custom Built Vanity Cabinetry with Towers, all with European Door Hinges, Soft Closing Doors and Drawers. The finish was stained and frosted glass doors inserts were added to add a Touch of Class. In the Master Closets, Custom Built Cabinetry and Shelving were added to increase space and functionality. The Closet Cabinetry and shelving was Painted for a clean look.
New lighting was installed throughout the space. LED Lighting on dimmers with Décor electrical Switches and outlets were included in the Project. Lighted Medicine Cabinets and Accent Lighting for the Japanese Tub completed this Amazing Renovation that clients desired and Xtreme Renovations, LLC delivered.
Extensive Drywall work and Painting completed the Project. New sliding entry Doors to the Master Bathroom were added.
From Design Concept to Completion, Xtreme Renovations, LLC and our Team of Professionals deliver the highest quality of craftsmanship and attention to details. Our “in-house” Design Team, attention to keeping your home as clean as possible throughout the Renovation Process and friendliness of the Xtreme Team set us apart from others. Contact Xtreme Renovations, LLC for your Renovation needs. At Xtreme Renovations, LLC, “It’s All In The Details”.
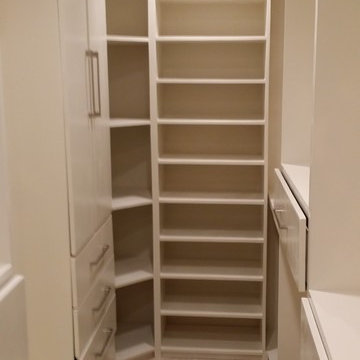
Overlook of the closet.
Southwestern walk-in custom-made closet with solid wood soft closing. It was a compact size (small size) female closet with a flat panel cabinet style and White color finish. Porcelain Flooring material (beige color) and flat ceiling.
it contains multiple hanging racks for all types of clothing, shoe shelves, cubbies, and drawers for all other items.
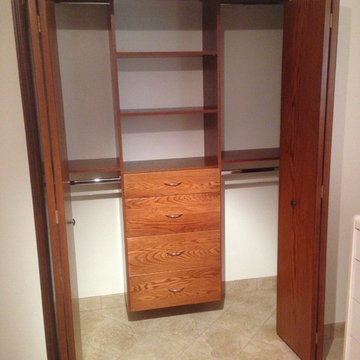
Immagine di un armadio o armadio a muro unisex tradizionale di medie dimensioni con nessun'anta, ante in legno scuro, pavimento in gres porcellanato e pavimento beige
Armadi e Cabine Armadio marroni con pavimento in gres porcellanato
5