Armadi e Cabine Armadio marroni con pavimento in gres porcellanato
Filtra anche per:
Budget
Ordina per:Popolari oggi
41 - 60 di 418 foto
1 di 3
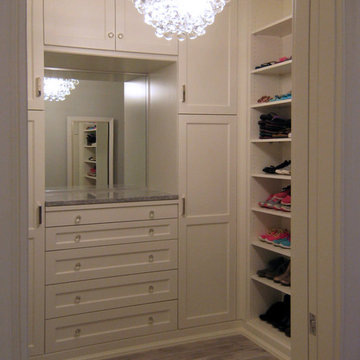
Immagine di una piccola cabina armadio unisex classica con ante con riquadro incassato, ante bianche, pavimento in gres porcellanato e pavimento grigio
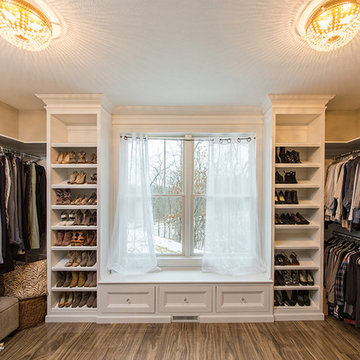
Foto di una cabina armadio unisex stile americano di medie dimensioni con ante in stile shaker, ante bianche, pavimento in gres porcellanato e pavimento marrone
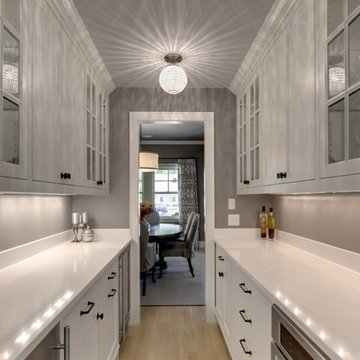
Esempio di uno spazio per vestirsi unisex di medie dimensioni con ante a filo, ante grigie e pavimento in gres porcellanato
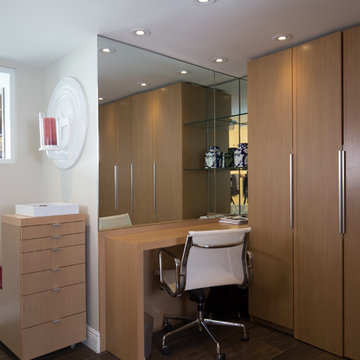
Immagine di una cabina armadio unisex design di medie dimensioni con ante lisce, ante in legno chiaro, pavimento in gres porcellanato e pavimento marrone
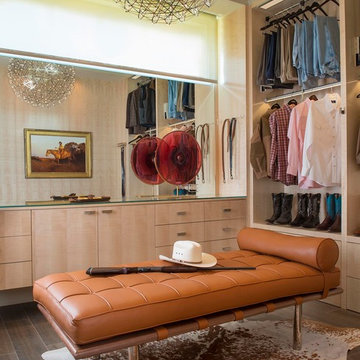
Danny Piassick
Immagine di una cabina armadio per uomo minimalista di medie dimensioni con ante lisce, pavimento in gres porcellanato e ante in legno chiaro
Immagine di una cabina armadio per uomo minimalista di medie dimensioni con ante lisce, pavimento in gres porcellanato e ante in legno chiaro
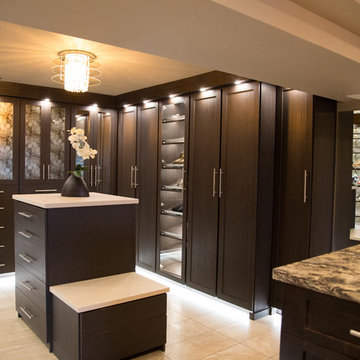
Lighted walk-in closet
Photo credit: Major Images
Idee per una grande cabina armadio unisex design con ante in stile shaker, ante in legno bruno e pavimento in gres porcellanato
Idee per una grande cabina armadio unisex design con ante in stile shaker, ante in legno bruno e pavimento in gres porcellanato
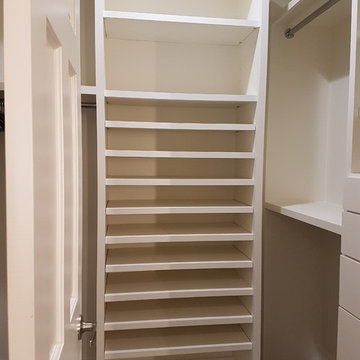
Xtreme Renovations, LLC has completed another amazing Master Bathroom Renovation for our repeat clients in Lakewood Forest/NW Harris County.
This Project required transforming a 1970’s Constructed Roman Themed Master Bathroom to a Modern State-of-the-Art Master Asian-inspired Bathroom retreat with many Upgrades.
The demolition of the existing Master Bathroom required removing all existing floor and shower Tile, all Vanities, Closest shelving, existing Sky Light above a large Roman Jacuzzi Tub, all drywall throughout the existing Master Bath, shower enclosure, Columns, Double Entry Doors and Medicine Cabinets.
The Construction Phase of this Transformation included enlarging the Shower, installing new Glass Block in Shower Area, adding Polished Quartz Shower Seating, Shower Trim at the Shower entry and around the Shower enclosure, Shower Niche and Rain Shower Head. Seamless Glass Shower Door was included in the Upgrade.
New Drywall was installed throughout the Master Bathroom with major Plumbing upgrades including the installation of Tank Less Water Heater which is controlled by Blue Tooth Technology. The installation of a stainless Japanese Soaking Tub is a unique Feature our Clients desired and added to the ‘Wow Factor’ of this Project.
New Floor Tile was installed in the Master Bathroom, Master Closets and Water Closet (W/C). Pebble Stone on Shower Floor and around the Japanese Tub added to the Theme our clients required to create an Inviting and Relaxing Space.
Custom Built Vanity Cabinetry with Towers, all with European Door Hinges, Soft Closing Doors and Drawers. The finish was stained and frosted glass doors inserts were added to add a Touch of Class. In the Master Closets, Custom Built Cabinetry and Shelving were added to increase space and functionality. The Closet Cabinetry and shelving was Painted for a clean look.
New lighting was installed throughout the space. LED Lighting on dimmers with Décor electrical Switches and outlets were included in the Project. Lighted Medicine Cabinets and Accent Lighting for the Japanese Tub completed this Amazing Renovation that clients desired and Xtreme Renovations, LLC delivered.
Extensive Drywall work and Painting completed the Project. New sliding entry Doors to the Master Bathroom were added.
From Design Concept to Completion, Xtreme Renovations, LLC and our Team of Professionals deliver the highest quality of craftsmanship and attention to details. Our “in-house” Design Team, attention to keeping your home as clean as possible throughout the Renovation Process and friendliness of the Xtreme Team set us apart from others. Contact Xtreme Renovations, LLC for your Renovation needs. At Xtreme Renovations, LLC, “It’s All In The Details”.
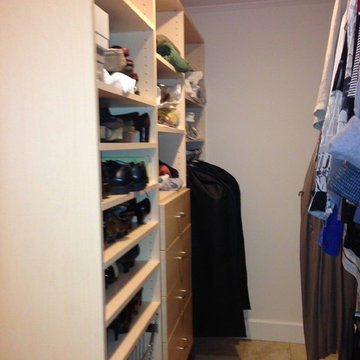
Narrow Walk-in closet by ClosetPlace, small space storage solutions
Ispirazione per una piccola cabina armadio classica con ante in legno chiaro e pavimento in gres porcellanato
Ispirazione per una piccola cabina armadio classica con ante in legno chiaro e pavimento in gres porcellanato
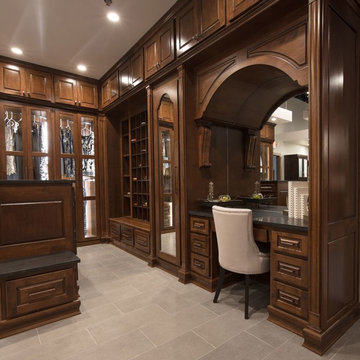
Idee per una grande cabina armadio unisex classica con ante di vetro, ante in legno bruno, pavimento in gres porcellanato e pavimento beige
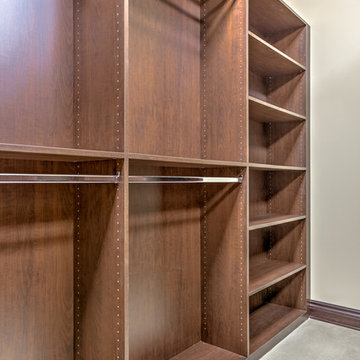
Home built by Arjay Builders Inc.
Custom Cabinetry by Eurowood Cabinets Inc.
Photo by Amoura Productions
Idee per un'ampia cabina armadio unisex contemporanea con ante con riquadro incassato, ante in legno scuro e pavimento in gres porcellanato
Idee per un'ampia cabina armadio unisex contemporanea con ante con riquadro incassato, ante in legno scuro e pavimento in gres porcellanato
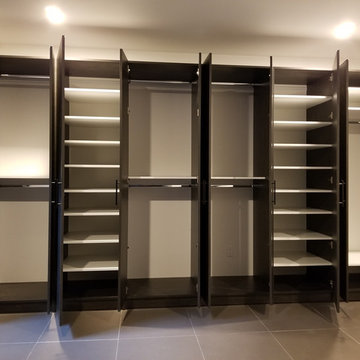
A 14 FT WARDROBE WALL UNIT WITH TONS OF STORAGE.
This custom wardrobe was built on a large empty wall. It has 10 doors and 6 sections.
A 14 FT WARDROBE WALL UNIT WITH TONS OF STORAGE.
This custom wardrobe was built on a large empty wall. It has 10 doors and 6 sections.
The material color finish is called "AFTER HOURS" This Closet System is 91” inches tall, has adjustable shelving in White finish. The doors handles are in Dark Bronze.
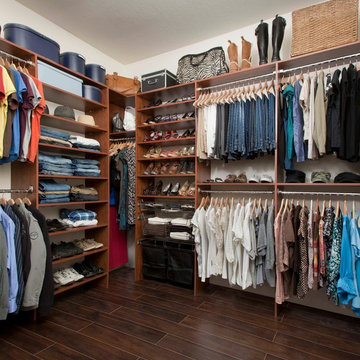
Immagine di una cabina armadio unisex chic di medie dimensioni con ante in legno scuro, pavimento in gres porcellanato e pavimento marrone
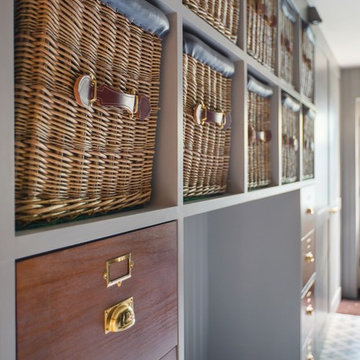
Detail of boot room drawers and baskets
Idee per armadi e cabine armadio tradizionali con ante in stile shaker, ante grigie, pavimento in gres porcellanato e pavimento multicolore
Idee per armadi e cabine armadio tradizionali con ante in stile shaker, ante grigie, pavimento in gres porcellanato e pavimento multicolore
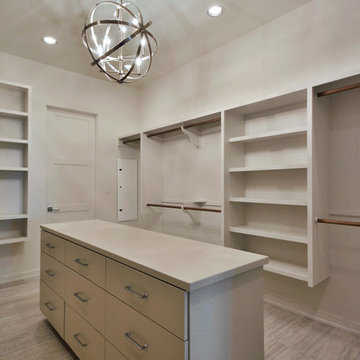
Twisted Tours
Ispirazione per una grande cabina armadio unisex contemporanea con ante lisce, ante beige e pavimento in gres porcellanato
Ispirazione per una grande cabina armadio unisex contemporanea con ante lisce, ante beige e pavimento in gres porcellanato

A solid core raised panel closet door installed with simple, cleanly designed stainless steel barn door hardware. The hidden floor mounted door guide, eliminates the accommodation of door swing radius while maximizing bedroom floor space and affording a versatile furniture layout. Wood look distressed porcelain plank floor tile flows seamlessly from the bedroom into the closet with a privacy lock off closet and custom built-in shelving unit.
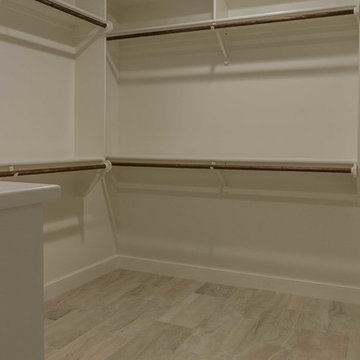
One of two large walk in closets in the master bath. Custom shelves and beautiful tiled floors.
Ispirazione per una grande cabina armadio unisex chic con nessun'anta, ante bianche e pavimento in gres porcellanato
Ispirazione per una grande cabina armadio unisex chic con nessun'anta, ante bianche e pavimento in gres porcellanato
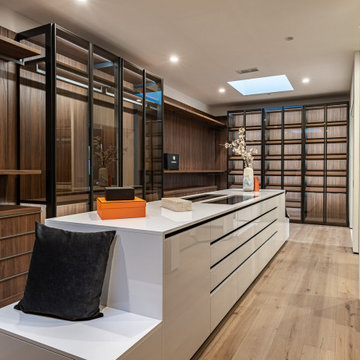
This exquisite kitchen is a symphony of contrasting elements that come together to create a space that's at once warm, contemporary, and inviting. Embracing a chic palette of rich walnut and pristine white gloss, the kitchen embodies modernity while paying homage to the traditional.
Stepping into the room, the eye is immediately drawn to the sumptuous walnut cabinetry. These units are notable for their stunning depth of color and unique, intricate grain patterns that lend a sense of natural charm to the room. The robust walnut undertones are the embodiment of sophistication and warmth, imbuing the space with a comforting, homely aura.
Complementing the wood's organic allure, the glossy white surfaces provide a sleek, modern counterpoint. The white gloss kitchen island and countertops are crafted with meticulous precision, their surfaces reflecting light to illuminate the room and enhance its spacious feel. The high gloss finish is incredibly smooth to the touch, adding a layer of tactile luxury to the overall aesthetic.
Where the walnut provides the soul, the white gloss provides the contemporary spirit. The cabinets, outfitted in glossy white, are not only visually striking but also serve as a practical design solution, resisting stains and spills while reflecting light to make the space appear larger and brighter.
The balance between the rich walnut and the crisp white gloss is expertly maintained throughout, creating a harmonious dialogue between the two. Brushed steel hardware provides a touch of industrial chic, while state-of-the-art appliances integrate seamlessly into the design.
Accent features such as a walnut-topped island or a white gloss splashback continue this dynamic interplay, providing not just functionality, but a visual spectacle. The result is a kitchen space that is as breathtaking to behold as it is to function within.
This walnut and white gloss kitchen effortlessly blends the traditional with the contemporary, the natural with the synthetic, the comforting with the clean. It is a testament to the power of design to create spaces that are both aesthetically pleasing and thoroughly practical, creating a kitchen that's not just a place for cooking, but a hub for home life.
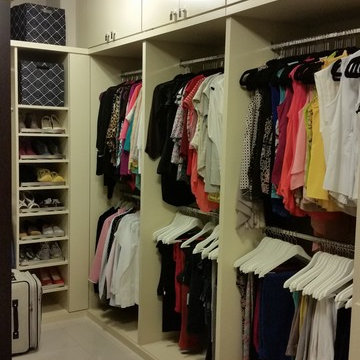
Simply and stylishly!
Immagine di una grande cabina armadio per donna moderna con ante lisce, pavimento in gres porcellanato, pavimento beige e ante beige
Immagine di una grande cabina armadio per donna moderna con ante lisce, pavimento in gres porcellanato, pavimento beige e ante beige
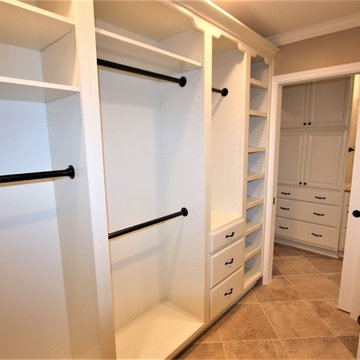
Cabinetry : Kraftmaid Vantage-Belmont Maple-in Canvas
Floor Tile: Florida Tile-Earthstone 18x18 in Chamois
Wall Tile: Florida Tile-Vogue Bay 12x24 in Crema Marfil
Shower Floor: Florida Tile-Earthstone 2x2's in Chamois
Shower System: Delta Linden in Venetian Bronze
Faucet: Delta Linden in Venetian Bronze
Sinks: Kohler Rimmounted in Biscuit
Countertop (Big Bathroom): Quartz - "Copper Beach"
Countertop (Small Bathroom): Quartz "Buckingham"
Paint Color: Sherwin WIlliams-Carolina Low Country Collection "Cainhoy Clay" #DCL047
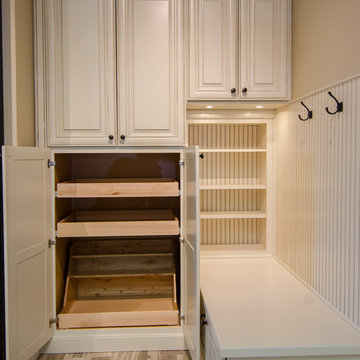
Ispirazione per una cabina armadio unisex tradizionale di medie dimensioni con ante con bugna sagomata, ante con finitura invecchiata e pavimento in gres porcellanato
Armadi e Cabine Armadio marroni con pavimento in gres porcellanato
3