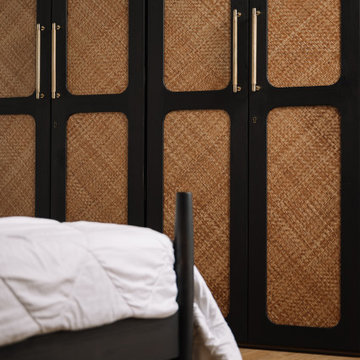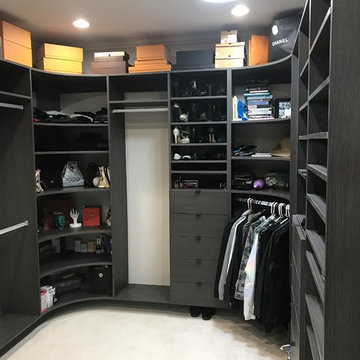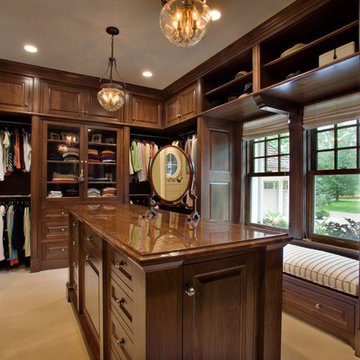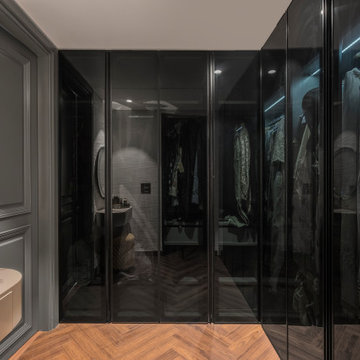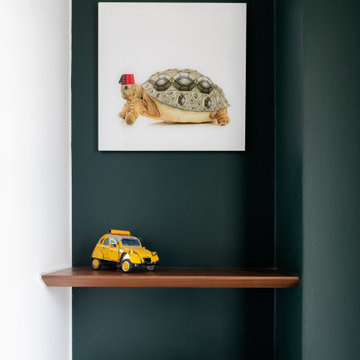Armadi e Cabine Armadio gialli, neri
Filtra anche per:
Budget
Ordina per:Popolari oggi
61 - 80 di 19.398 foto
1 di 3

The Island cabinet features solid Oak drawers internally with the top drawers lit for ease of use. Some clever storage here for Dressing room favourites.
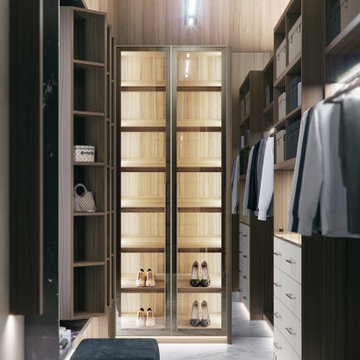
Ispirazione per grandi armadi e cabine armadio unisex minimalisti con ante lisce, ante in legno scuro, pavimento in marmo e pavimento bianco
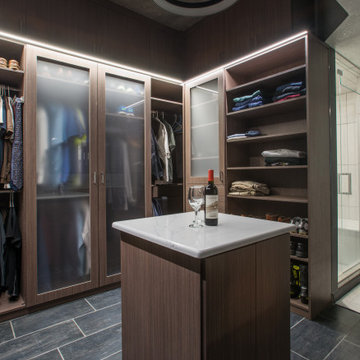
A modern and masculine walk-in closet in a downtown loft. The space became a combination of bathroom, closet, and laundry. The combination of wood tones, clean lines, and lighting creates a warm modern vibe.

Foto di una cabina armadio unisex country con nessun'anta, ante bianche, pavimento in legno massello medio e pavimento marrone
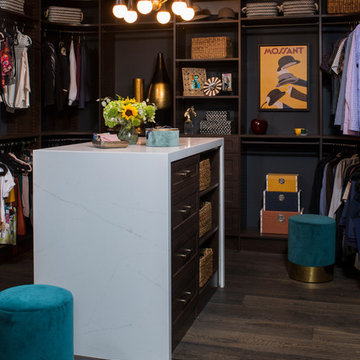
Meghan Bob Photography
Idee per una grande cabina armadio unisex classica con ante in stile shaker, ante in legno bruno, parquet scuro e pavimento marrone
Idee per una grande cabina armadio unisex classica con ante in stile shaker, ante in legno bruno, parquet scuro e pavimento marrone
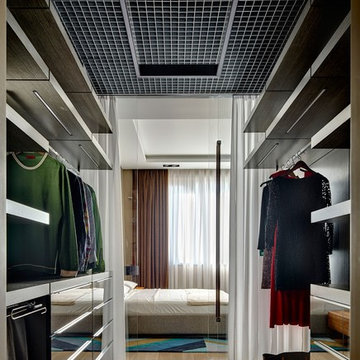
Foto di una cabina armadio unisex contemporanea con ante lisce, pavimento in legno massello medio e pavimento marrone

Idee per un grande spazio per vestirsi per uomo design con nessun'anta, moquette, ante in legno bruno e pavimento grigio
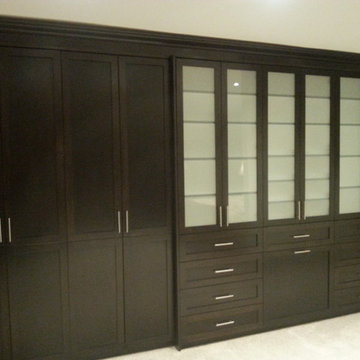
This was a blank wall turned into a fully functioning closet.
The cabinets are built with white 3/4 melamine trimmed with maple stained with a rich chocolate colour.
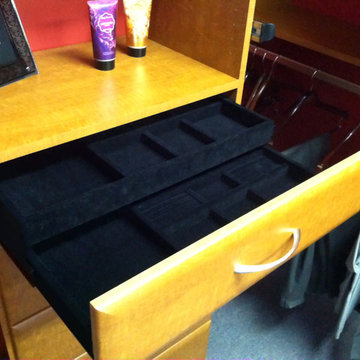
Keep your area clean and tidy with this accessory drawer.
Idee per una cabina armadio unisex moderna con ante lisce
Idee per una cabina armadio unisex moderna con ante lisce

Our client’s intension was to make this bathroom suite a very specialized spa retreat. She envisioned exquisite, highly crafted components and loved the colors gold and purple. We were challenged to mix contemporary, traditional and rustic features.
Also on the wish-list were a sizeable wardrobe room and a meditative loft-like retreat. Hydronic heated flooring was installed throughout. The numerous features in this project required replacement of the home’s plumbing and electrical systems. The cedar ceiling and other places in the room replicate what is found in the rest of the home. The project encompassed 400 sq. feet.
Features found at one end of the suite are new stained glass windows – designed to match to existing, a Giallo Rio slab granite platform and a Carlton clawfoot tub. The platform is banded at the floor by a mosaic of 1″ x 1″ glass tile.
Near the tub platform area is a large walnut stained vanity with Contemporary slab door fronts and shaker drawers. This is the larger of two separate vanities. Each are enhanced with hand blown artisan pendant lighting.
A custom fireplace is centrally placed as a dominant design feature. The hammered copper that surrounds the fireplace and vent pipe were crafted by a talented local tradesman. It is topped with a Café Imperial marble.
A lavishly appointed shower is the centerpiece of the bathroom suite. The many slabs of granite used on this project were chosen for the beautiful veins of quartz, purple and gold that our client adores.
Two distinct spaces flank a small vanity; the wardrobe and the loft-like Magic Room. Both precisely fulfill their intended practical and meditative purposes. A floor to ceiling wardrobe and oversized built-in dresser keep clothing, shoes and accessories organized. The dresser is topped with the same marble used atop the fireplace and inset into the wardrobe flooring.
The Magic Room is a space for resting, reading or just gazing out on the serene setting. The reading lights are Oil Rubbed Bronze. A drawer within the step up to the loft keeps reading and writing materials neatly tucked away.
Within the highly customized space, marble, granite, copper and art glass come together in a harmonious design that is organized for maximum rejuvenation that pleases our client to not end!
Photo, Matt Hesselgrave
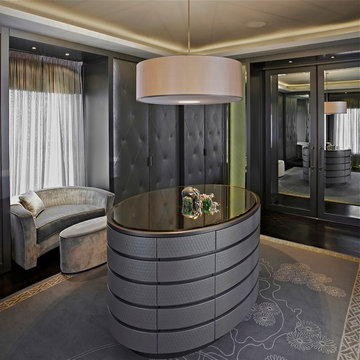
luxurious leather quilted wardrobe doors and oval island with drawers
Idee per uno spazio per vestirsi per donna minimal con ante grigie
Idee per uno spazio per vestirsi per donna minimal con ante grigie
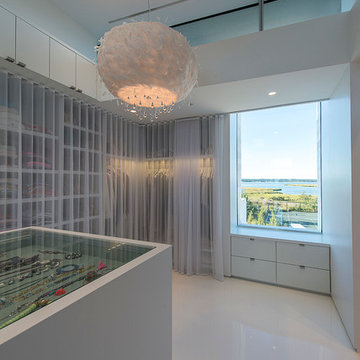
Paul Domzal Photographer, Barnes Coy Architects, BNO Design
Ispirazione per armadi e cabine armadio moderni
Ispirazione per armadi e cabine armadio moderni
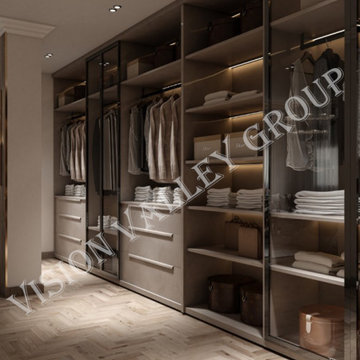
Looking For an Experienced & Finest Architecture, Interior Designers, Exterior Designers, Construction, Renovation & PMC. Call us at: +91 8826447280,
Mail us at: visionvalleygrouphr@gmail.com
Visit Our website: www.visionvalleygroup.com
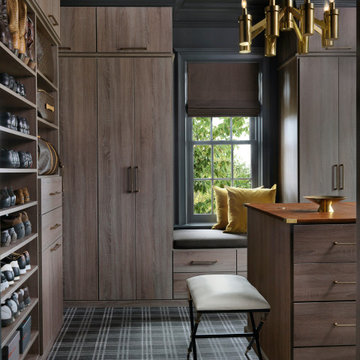
Style and sophistication are the perfect words to describe this masculine dressing room. Everything has a place whether it is on a shelf or in a drawer and all hanging is concealed behind doors, leaving a crisp and organized space everyday. The textured melaimine with brass accents were the perfect combo for this dressing room.
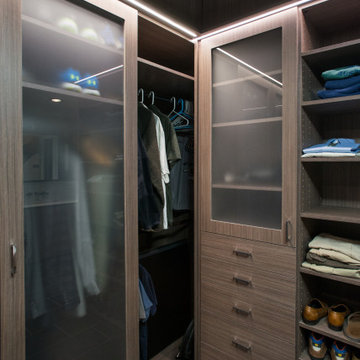
A modern and masculine walk-in closet in a downtown loft. The space became a combination of bathroom, closet, and laundry. The combination of wood tones, clean lines, and lighting creates a warm modern vibe.
Armadi e Cabine Armadio gialli, neri
4
