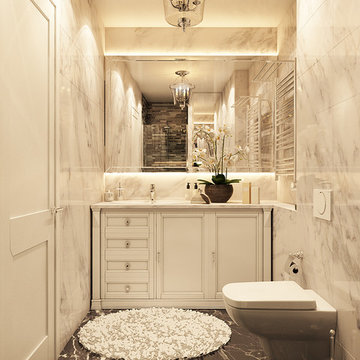Armadi e Cabine Armadio eclettici
Filtra anche per:
Budget
Ordina per:Popolari oggi
121 - 140 di 182 foto
1 di 3
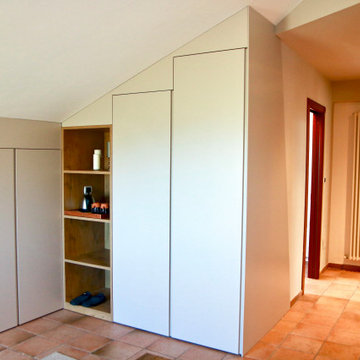
Villa di campagna completamente ristrutturata e arredata.
Esempio di grandi armadi e cabine armadio unisex eclettici
Esempio di grandi armadi e cabine armadio unisex eclettici
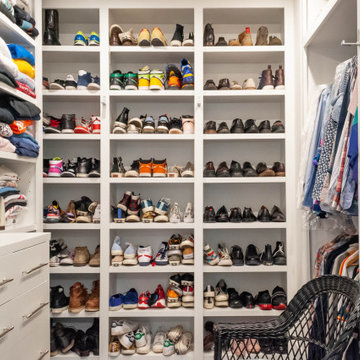
Interior Design: Kevin Corn Design
Photography: www.fenwickhome.com
Ispirazione per armadi e cabine armadio boho chic
Ispirazione per armadi e cabine armadio boho chic
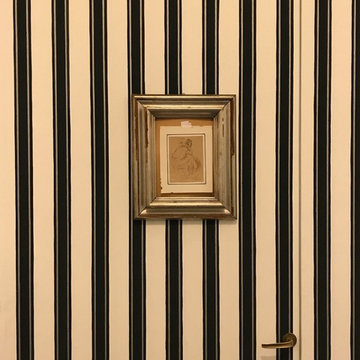
Esempio di una cabina armadio per donna bohémian di medie dimensioni con ante lisce, ante bianche, pavimento in legno verniciato e pavimento nero

A custom dressing room offers unparalleled convenience and organization tailored to your specific needs and preferences. It maximizes space utilization, streamlines your daily routine, and enhances the aesthetic appeal of your home. With personalized storage solutions and design elements, it transforms getting ready into a luxurious and efficient experience.
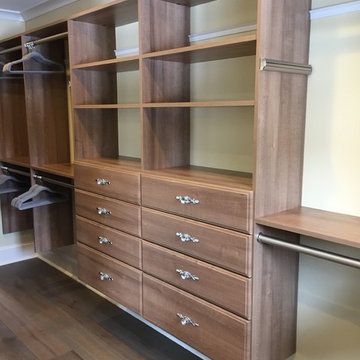
Southwick Const Inc
Esempio di una grande cabina armadio unisex boho chic con ante in legno scuro e pavimento in legno massello medio
Esempio di una grande cabina armadio unisex boho chic con ante in legno scuro e pavimento in legno massello medio
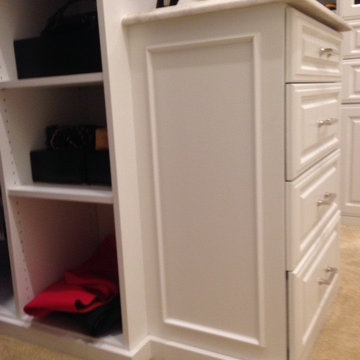
Idee per una grande cabina armadio per donna bohémian con ante con bugna sagomata, ante bianche e moquette
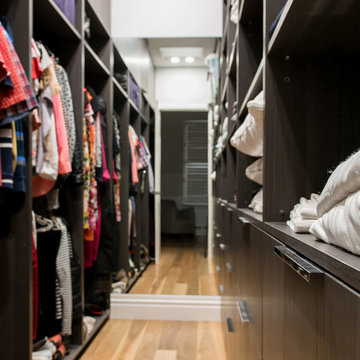
Photo by Van Der Post
Foto di una cabina armadio unisex bohémian di medie dimensioni con nessun'anta, ante marroni, parquet chiaro e pavimento beige
Foto di una cabina armadio unisex bohémian di medie dimensioni con nessun'anta, ante marroni, parquet chiaro e pavimento beige
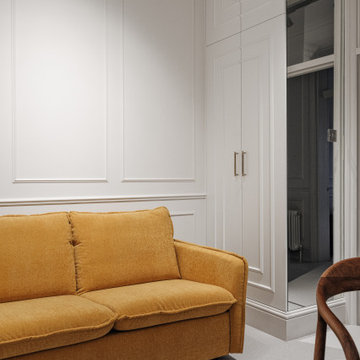
Maida Vale Apartment in Photos: A Visual Journey
Tucked away in the serene enclave of Maida Vale, London, lies an apartment that stands as a testament to the harmonious blend of eclectic modern design and traditional elegance, masterfully brought to life by Jolanta Cajzer of Studio 212. This transformative journey from a conventional space to a breathtaking interior is vividly captured through the lens of the acclaimed photographer, Tom Kurek, and further accentuated by the vibrant artworks of Kris Cieslak.
The apartment's architectural canvas showcases tall ceilings and a layout that features two cozy bedrooms alongside a lively, light-infused living room. The design ethos, carefully curated by Jolanta Cajzer, revolves around the infusion of bright colors and the strategic placement of mirrors. This thoughtful combination not only magnifies the sense of space but also bathes the apartment in a natural light that highlights the meticulous attention to detail in every corner.
Furniture selections strike a perfect harmony between the vivacity of modern styles and the grace of classic elegance. Artworks in bold hues stand in conversation with timeless timber and leather, creating a rich tapestry of textures and styles. The inclusion of soft, plush furnishings, characterized by their modern lines and chic curves, adds a layer of comfort and contemporary flair, inviting residents and guests alike into a warm embrace of stylish living.
Central to the living space, Kris Cieslak's artworks emerge as focal points of colour and emotion, bridging the gap between the tangible and the imaginative. Featured prominently in both the living room and bedroom, these paintings inject a dynamic vibrancy into the apartment, mirroring the life and energy of Maida Vale itself. The art pieces not only complement the interior design but also narrate a story of inspiration and creativity, making the apartment a living gallery of modern artistry.
Photographed with an eye for detail and a sense of spatial harmony, Tom Kurek's images capture the essence of the Maida Vale apartment. Each photograph is a window into a world where design, art, and light converge to create an ambience that is both visually stunning and deeply comforting.
This Maida Vale apartment is more than just a living space; it's a showcase of how contemporary design, when intertwined with artistic expression and captured through skilled photography, can create a home that is both a sanctuary and a source of inspiration. It stands as a beacon of style, functionality, and artistic collaboration, offering a warm welcome to all who enter.
Hashtags:
#JolantaCajzerDesign #TomKurekPhotography #KrisCieslakArt #EclecticModern #MaidaValeStyle #LondonInteriors #BrightAndBold #MirrorMagic #SpaceEnhancement #ModernMeetsTraditional #VibrantLivingRoom #CozyBedrooms #ArtInDesign #DesignTransformation #UrbanChic #ClassicElegance #ContemporaryFlair #StylishLiving #TrendyInteriors #LuxuryHomesLondon
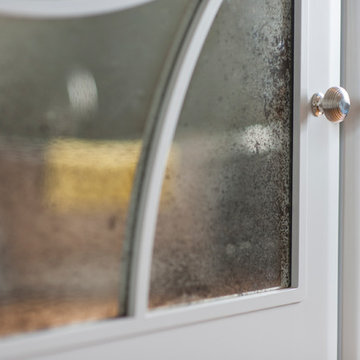
Art Deco Wardrobes in Clifton, Bristol. Inspired by the Art Deco trend, we created these wall length mirrored wardrobes for the bathroom.
Immagine di ampi armadi e cabine armadio bohémian con ante bianche e pavimento in legno massello medio
Immagine di ampi armadi e cabine armadio bohémian con ante bianche e pavimento in legno massello medio
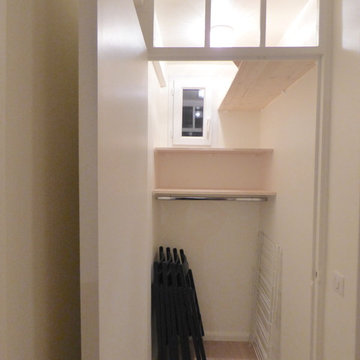
Le coin débarras retrouve sa vraie fonction avec une zone penderie et quelques étagères sur-mesure.
Esempio di armadi e cabine armadio unisex boho chic di medie dimensioni con ante lisce, parquet chiaro e pavimento marrone
Esempio di armadi e cabine armadio unisex boho chic di medie dimensioni con ante lisce, parquet chiaro e pavimento marrone
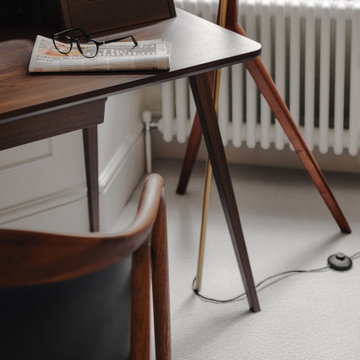
Maida Vale Apartment in Photos: A Visual Journey
Tucked away in the serene enclave of Maida Vale, London, lies an apartment that stands as a testament to the harmonious blend of eclectic modern design and traditional elegance, masterfully brought to life by Jolanta Cajzer of Studio 212. This transformative journey from a conventional space to a breathtaking interior is vividly captured through the lens of the acclaimed photographer, Tom Kurek, and further accentuated by the vibrant artworks of Kris Cieslak.
The apartment's architectural canvas showcases tall ceilings and a layout that features two cozy bedrooms alongside a lively, light-infused living room. The design ethos, carefully curated by Jolanta Cajzer, revolves around the infusion of bright colors and the strategic placement of mirrors. This thoughtful combination not only magnifies the sense of space but also bathes the apartment in a natural light that highlights the meticulous attention to detail in every corner.
Furniture selections strike a perfect harmony between the vivacity of modern styles and the grace of classic elegance. Artworks in bold hues stand in conversation with timeless timber and leather, creating a rich tapestry of textures and styles. The inclusion of soft, plush furnishings, characterized by their modern lines and chic curves, adds a layer of comfort and contemporary flair, inviting residents and guests alike into a warm embrace of stylish living.
Central to the living space, Kris Cieslak's artworks emerge as focal points of colour and emotion, bridging the gap between the tangible and the imaginative. Featured prominently in both the living room and bedroom, these paintings inject a dynamic vibrancy into the apartment, mirroring the life and energy of Maida Vale itself. The art pieces not only complement the interior design but also narrate a story of inspiration and creativity, making the apartment a living gallery of modern artistry.
Photographed with an eye for detail and a sense of spatial harmony, Tom Kurek's images capture the essence of the Maida Vale apartment. Each photograph is a window into a world where design, art, and light converge to create an ambience that is both visually stunning and deeply comforting.
This Maida Vale apartment is more than just a living space; it's a showcase of how contemporary design, when intertwined with artistic expression and captured through skilled photography, can create a home that is both a sanctuary and a source of inspiration. It stands as a beacon of style, functionality, and artistic collaboration, offering a warm welcome to all who enter.
Hashtags:
#JolantaCajzerDesign #TomKurekPhotography #KrisCieslakArt #EclecticModern #MaidaValeStyle #LondonInteriors #BrightAndBold #MirrorMagic #SpaceEnhancement #ModernMeetsTraditional #VibrantLivingRoom #CozyBedrooms #ArtInDesign #DesignTransformation #UrbanChic #ClassicElegance #ContemporaryFlair #StylishLiving #TrendyInteriors #LuxuryHomesLondon
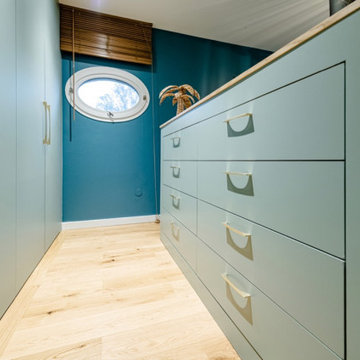
Tête de lit avec tiroirs intégrés coté dressing
Immagine di un grande spazio per vestirsi bohémian con ante a filo, ante blu e pavimento in legno verniciato
Immagine di un grande spazio per vestirsi bohémian con ante a filo, ante blu e pavimento in legno verniciato
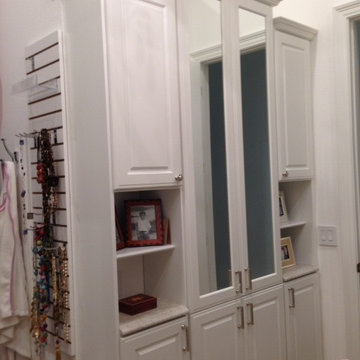
Esempio di una grande cabina armadio per donna bohémian con ante con bugna sagomata, ante bianche e moquette
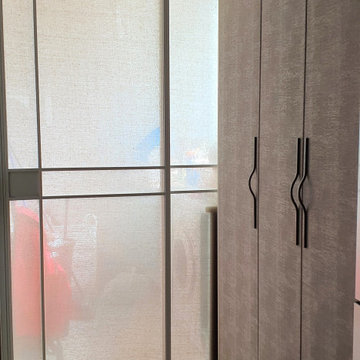
Detalle de la zona de despensa que se diseñó y revistió con textil vinílico, y puertas de hierro con cristal entelado para separar la zona de lavandería
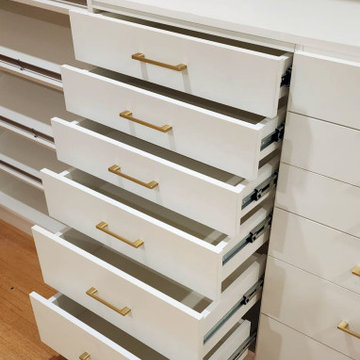
A full-bedroom Walk-In Closet creates a wardrobe oasis for our client while providing multiple organizing solutions.
Features soft-close drawers, shoe shelves with fences, gold-tone hardware and wall mirror adaptation.
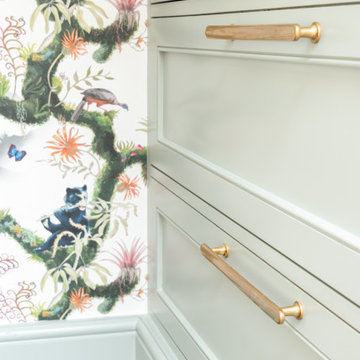
I worked with my client to create a home that looked and functioned beautifully whilst minimising the impact on the environment. We reused furniture where possible, sourced antiques and used sustainable products where possible, ensuring we combined deliveries and used UK based companies where possible. The result is a unique family home.
Unlike many attic bedrooms this main bedroom has ceilings over 3m and beautiful bespoke wardrobes and drawers built into every eave to ensure the perfect storage solution.
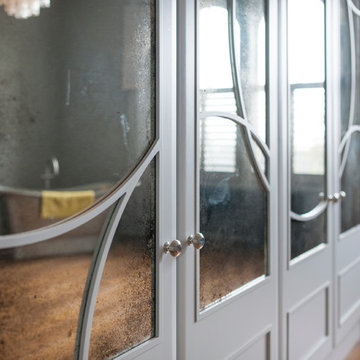
Art Deco Wardrobes in Clifton, Bristol. Inspired by the Art Deco trend, we created these wall length mirrored wardrobes for the bathroom.
Immagine di ampi armadi e cabine armadio eclettici con ante bianche e pavimento in legno massello medio
Immagine di ampi armadi e cabine armadio eclettici con ante bianche e pavimento in legno massello medio
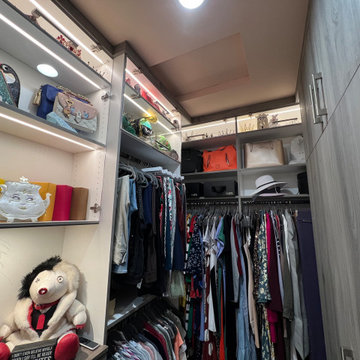
A custom dressing room offers unparalleled convenience and organization tailored to your specific needs and preferences. It maximizes space utilization, streamlines your daily routine, and enhances the aesthetic appeal of your home. With personalized storage solutions and design elements, it transforms getting ready into a luxurious and efficient experience.
Armadi e Cabine Armadio eclettici
7

