Armadi e Cabine Armadio di medie dimensioni
Filtra anche per:
Budget
Ordina per:Popolari oggi
41 - 60 di 15.106 foto
1 di 3
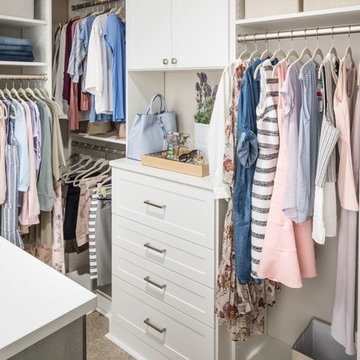
Ispirazione per una cabina armadio unisex design di medie dimensioni con ante bianche, moquette, pavimento marrone e ante in stile shaker
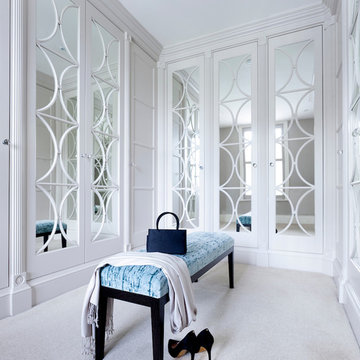
Andy Marshall
Ispirazione per una cabina armadio per donna chic di medie dimensioni con ante bianche, moquette e pavimento bianco
Ispirazione per una cabina armadio per donna chic di medie dimensioni con ante bianche, moquette e pavimento bianco
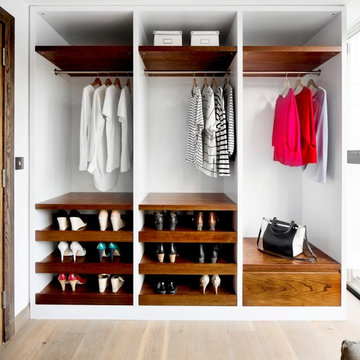
Contemporary refurbishment of private four storey residence in Islington, N4
Juliet Murphy - http://www.julietmurphyphotography.com/

We gave this rather dated farmhouse some dramatic upgrades that brought together the feminine with the masculine, combining rustic wood with softer elements. In terms of style her tastes leaned toward traditional and elegant and his toward the rustic and outdoorsy. The result was the perfect fit for this family of 4 plus 2 dogs and their very special farmhouse in Ipswich, MA. Character details create a visual statement, showcasing the melding of both rustic and traditional elements without too much formality. The new master suite is one of the most potent examples of the blending of styles. The bath, with white carrara honed marble countertops and backsplash, beaded wainscoting, matching pale green vanities with make-up table offset by the black center cabinet expand function of the space exquisitely while the salvaged rustic beams create an eye-catching contrast that picks up on the earthy tones of the wood. The luxurious walk-in shower drenched in white carrara floor and wall tile replaced the obsolete Jacuzzi tub. Wardrobe care and organization is a joy in the massive walk-in closet complete with custom gliding library ladder to access the additional storage above. The space serves double duty as a peaceful laundry room complete with roll-out ironing center. The cozy reading nook now graces the bay-window-with-a-view and storage abounds with a surplus of built-ins including bookcases and in-home entertainment center. You can’t help but feel pampered the moment you step into this ensuite. The pantry, with its painted barn door, slate floor, custom shelving and black walnut countertop provide much needed storage designed to fit the family’s needs precisely, including a pull out bin for dog food. During this phase of the project, the powder room was relocated and treated to a reclaimed wood vanity with reclaimed white oak countertop along with custom vessel soapstone sink and wide board paneling. Design elements effectively married rustic and traditional styles and the home now has the character to match the country setting and the improved layout and storage the family so desperately needed. And did you see the barn? Photo credit: Eric Roth
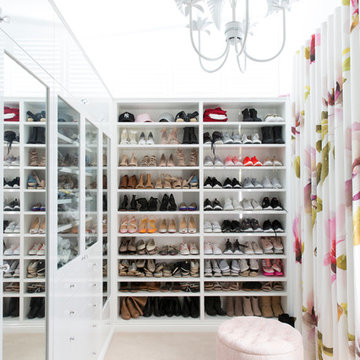
Interior Design by Donna Guyler Design
Idee per una cabina armadio per donna design di medie dimensioni con ante bianche, moquette e pavimento beige
Idee per una cabina armadio per donna design di medie dimensioni con ante bianche, moquette e pavimento beige
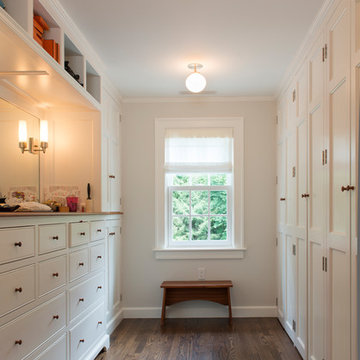
Design is about listening and understanding the owners, their home and their neighborhood. Working together with a family to create a seamless relationship between the design process and outcomes.
"A Photographer's Historic Connecticut Farmhouse Gets a Modern Makeover", Connecticut Cottages and Gardens, March 2017.
http://www.cottages-gardens.com/Connecticut-Cottages-Gardens/March-2017/
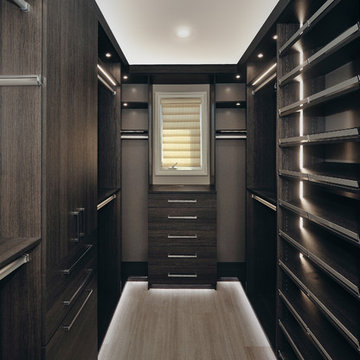
Foto di una cabina armadio per uomo stile americano di medie dimensioni con ante lisce, ante grigie, parquet chiaro e pavimento beige
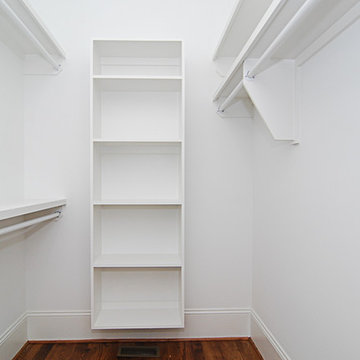
Foto di una cabina armadio unisex tradizionale di medie dimensioni con nessun'anta, ante bianche, pavimento in legno massello medio e pavimento marrone
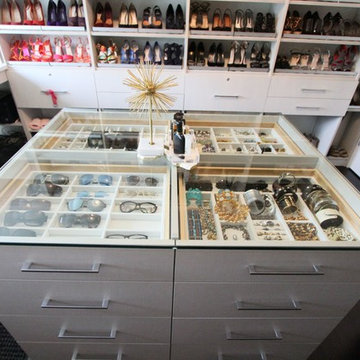
The glass countertop island ties the entire room together with another sleek yet stunning display of accessories - jewelry, sunglasses and all. The custom jewelry inserts for each drawer leaves a space for every item and the glass countertop provides ease in finding whatever Rebecca needs for the day. Again, the drawer fronts tie in the rest of the unit in our "Tesoro - Linen" finish.
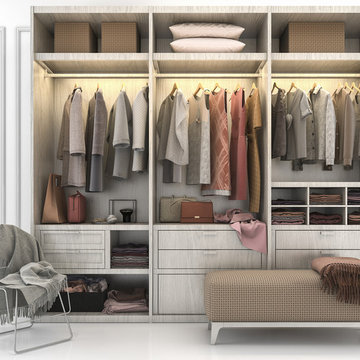
Foto di uno spazio per vestirsi design di medie dimensioni con ante lisce, ante grigie, pavimento in cemento e pavimento bianco
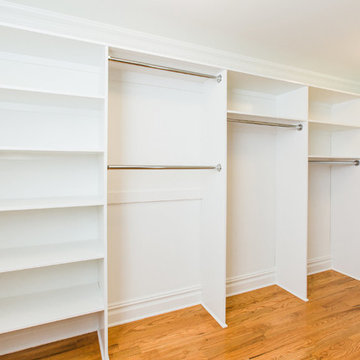
Custom Master Closet Shelving
Anne Molnar Photography
Idee per una cabina armadio unisex classica di medie dimensioni con nessun'anta, ante bianche, pavimento in legno massello medio e pavimento marrone
Idee per una cabina armadio unisex classica di medie dimensioni con nessun'anta, ante bianche, pavimento in legno massello medio e pavimento marrone
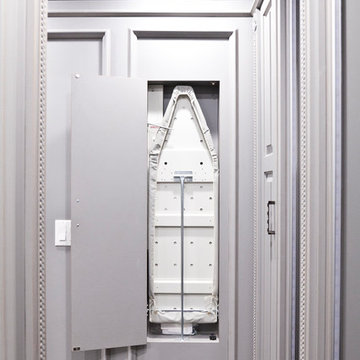
Immagine di una cabina armadio unisex classica di medie dimensioni con ante con bugna sagomata, ante marroni e moquette
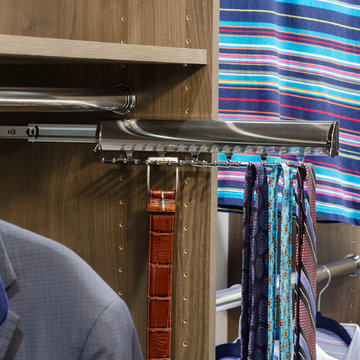
Tie/Belt Rack
Idee per una cabina armadio moderna di medie dimensioni con ante in legno chiaro
Idee per una cabina armadio moderna di medie dimensioni con ante in legno chiaro
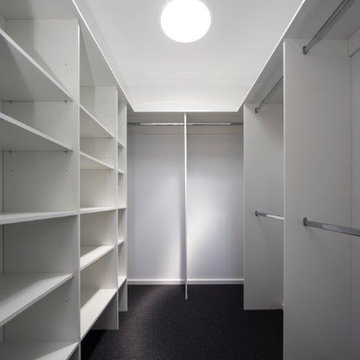
Immagine di una cabina armadio unisex minimal di medie dimensioni con nessun'anta, ante bianche, moquette e pavimento nero
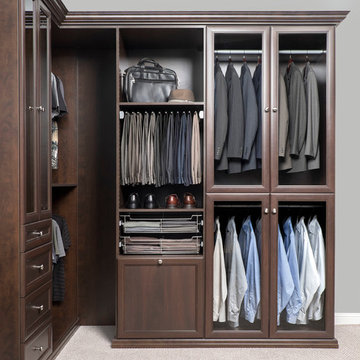
Complete your room with a luxurious corner closet for him. Premier door finish, Coco palette with decorative molding detail and brushed chrome knob handles reflect a sophisticated taste and maturity. Glass-framed doors keep your suits and dress shirts displayed and protected from dust. Small top drawer finds home for ties, watches and belts, and taller drawers create plenty of room for your socks and undergarments. Simple, organized and classy, this custom corner closet will please a practical man with refined taste.
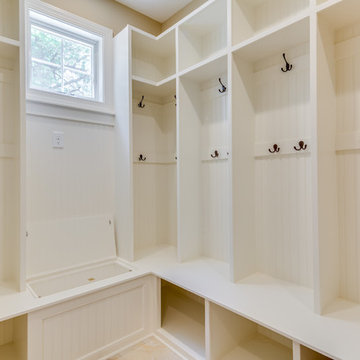
Drop Zone cubbies, right off the Kitchen and Garage area!
Ispirazione per una cabina armadio unisex tradizionale di medie dimensioni con nessun'anta e ante bianche
Ispirazione per una cabina armadio unisex tradizionale di medie dimensioni con nessun'anta e ante bianche
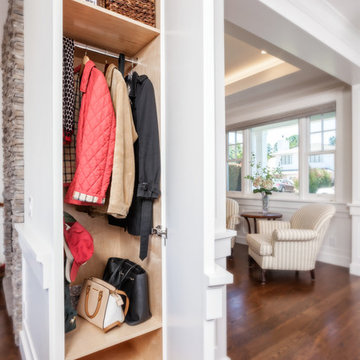
JPM Construction offers complete support for designing, building, and renovating homes in Atherton, Menlo Park, Portola Valley, and surrounding mid-peninsula areas. With a focus on high-quality craftsmanship and professionalism, our clients can expect premium end-to-end service.
The promise of JPM is unparalleled quality both on-site and off, where we value communication and attention to detail at every step. Onsite, we work closely with our own tradesmen, subcontractors, and other vendors to bring the highest standards to construction quality and job site safety. Off site, our management team is always ready to communicate with you about your project. The result is a beautiful, lasting home and seamless experience for you.
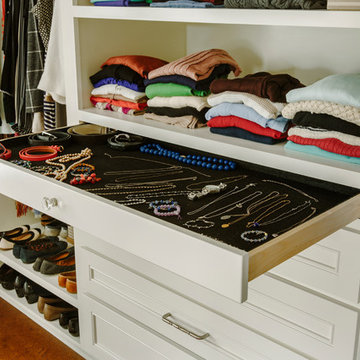
A large and luxurious walk-in closet we designed for this Laurelhurst home. The space is organized to a T, with designated spots for everything and anything - including his and her sides, shoe storage, jewelry storage, and more.
For more about Angela Todd Studios, click here: https://www.angelatoddstudios.com/
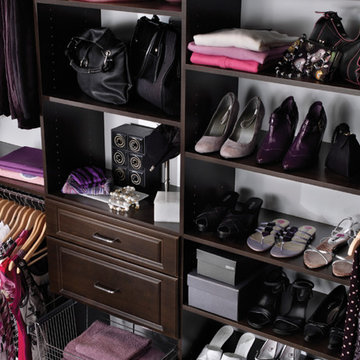
Esempio di una cabina armadio unisex classica di medie dimensioni con ante con bugna sagomata, ante in legno bruno e moquette
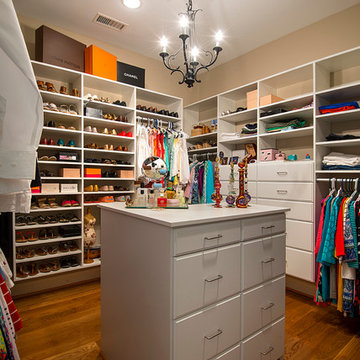
A new custom closet provided the lady of the house with ample storage for her wardrobe.
Photography: Jason Stemple
Foto di uno spazio per vestirsi per donna moderno di medie dimensioni con ante bianche, pavimento in legno massello medio, pavimento marrone e ante lisce
Foto di uno spazio per vestirsi per donna moderno di medie dimensioni con ante bianche, pavimento in legno massello medio, pavimento marrone e ante lisce
Armadi e Cabine Armadio di medie dimensioni
3