Armadi e Cabine Armadio di medie dimensioni
Filtra anche per:
Budget
Ordina per:Popolari oggi
161 - 180 di 15.106 foto
1 di 3

We work with the finest Italian closet manufacturers in the industry. Their combination of creativity and innovation gives way to logical and elegant closet systems that we customize to your needs.
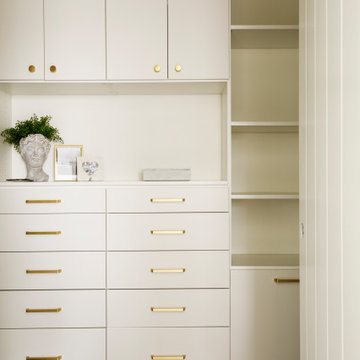
Built in closet system.
Ispirazione per una cabina armadio unisex chic di medie dimensioni con ante lisce, ante bianche, moquette e pavimento grigio
Ispirazione per una cabina armadio unisex chic di medie dimensioni con ante lisce, ante bianche, moquette e pavimento grigio
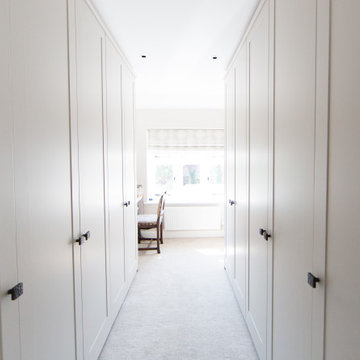
Built in dressing room and office space in an arts and crafts conversion
Foto di uno spazio per vestirsi per donna american style di medie dimensioni con ante in stile shaker, ante bianche, moquette e pavimento bianco
Foto di uno spazio per vestirsi per donna american style di medie dimensioni con ante in stile shaker, ante bianche, moquette e pavimento bianco
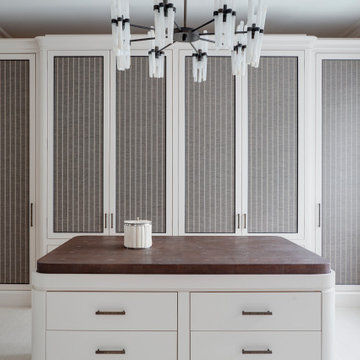
Ispirazione per uno spazio per vestirsi unisex tradizionale di medie dimensioni con ante a filo, ante grigie, moquette e pavimento bianco

Custom Closet with storage and window seat.
Photo Credit: N. Leonard
Ispirazione per uno spazio per vestirsi unisex country di medie dimensioni con nessun'anta, ante bianche, parquet scuro e pavimento marrone
Ispirazione per uno spazio per vestirsi unisex country di medie dimensioni con nessun'anta, ante bianche, parquet scuro e pavimento marrone
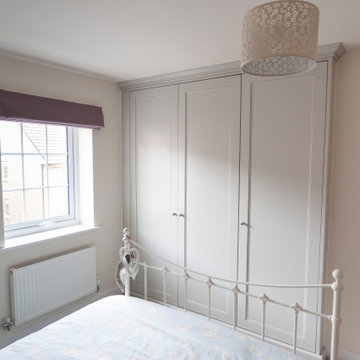
Shaker style wardrobes
Traditional moulding
Double height hanging rails
Drawers
Adjustable shelving
Fully spray painted to clients colour of choice
Farrow and Ball Cornforth white
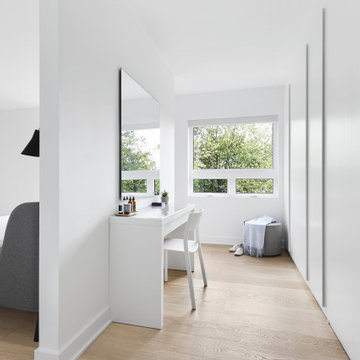
The decision to either renovate the upper and lower units of a duplex or convert them into a single-family home was a no-brainer. Situated on a quiet street in Montreal, the home was the childhood residence of the homeowner, where many memories were made and relationships formed within the neighbourhood. The prospect of living elsewhere wasn’t an option.
A complete overhaul included the re-configuration of three levels to accommodate the dynamic lifestyle of the empty nesters. The potential to create a luminous volume was evident from the onset. With the home backing onto a park, westerly views were exploited by oversized windows and doors. A massive window in the stairwell allows morning sunlight to filter in and create stunning reflections in the open concept living area below.
The staircase is an architectural statement combining two styles of steps, with the extended width of the lower staircase creating a destination to read, while making use of an otherwise awkward space.
White oak dominates the entire home to create a cohesive and natural context. Clean lines, minimal furnishings and white walls allow the small space to breathe.
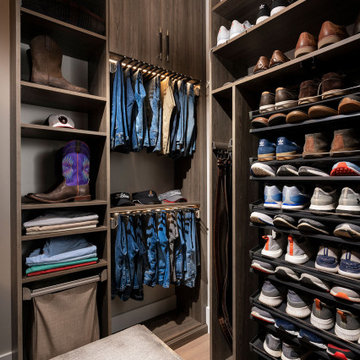
Ispirazione per una cabina armadio per uomo moderna di medie dimensioni con ante lisce, ante in legno scuro, parquet chiaro e pavimento marrone
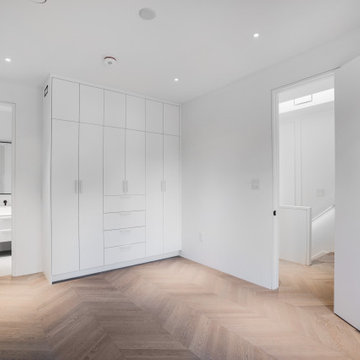
Ispirazione per un armadio incassato unisex chic di medie dimensioni con ante lisce, ante bianche, parquet chiaro e pavimento bianco
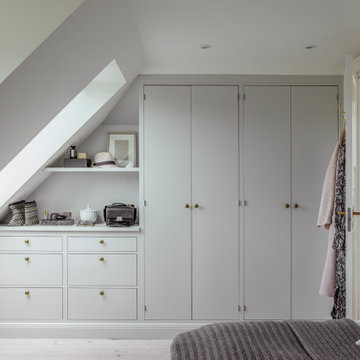
Garderobe tilpasset rummets konstruktion.
Immagine di un armadio o armadio a muro unisex tradizionale di medie dimensioni con ante lisce, ante bianche, parquet chiaro e pavimento bianco
Immagine di un armadio o armadio a muro unisex tradizionale di medie dimensioni con ante lisce, ante bianche, parquet chiaro e pavimento bianco
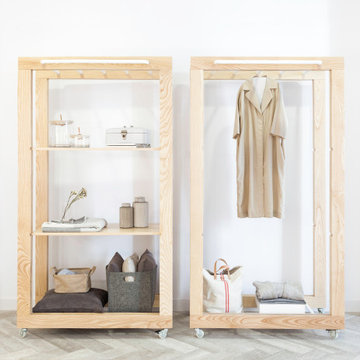
A Multidisciplinary space in Lugo, Galicia.
Immagine di un armadio o armadio a muro unisex industriale di medie dimensioni con nessun'anta, ante in legno chiaro, pavimento in gres porcellanato e pavimento grigio
Immagine di un armadio o armadio a muro unisex industriale di medie dimensioni con nessun'anta, ante in legno chiaro, pavimento in gres porcellanato e pavimento grigio

The project brief was to modernise, renovate and extend an existing property in Walsall, UK. Maintaining a classic but modern style, the property was extended and finished with a light grey render and grey stone slip cladding. Large windows, lantern-style skylights and roof skylights allow plenty of light into the open-plan spaces and rooms.
The full-height stone clad gable to the rear houses the main staircase, receiving plenty of daylight
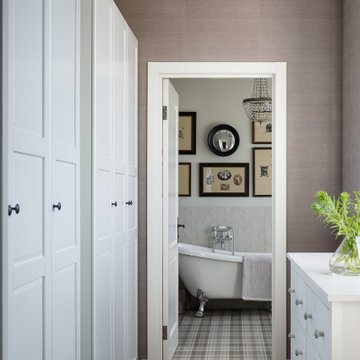
Idee per una cabina armadio unisex country di medie dimensioni con ante con riquadro incassato, ante bianche, pavimento in vinile e pavimento marrone
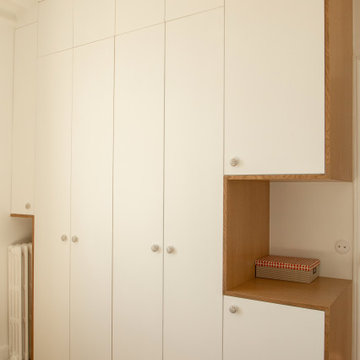
Ce projet nous a été confié par une famille qui a décidé d'investir dans une maison spacieuse à Maison Lafitte. L'objectif était de rénover cette maison de 160 m2 en lui redonnant des couleurs et un certain cachet. Nous avons commencé par les pièces principales. Nos clients ont apprécié l'exécution qui s'est faite en respectant les délais et le budget.
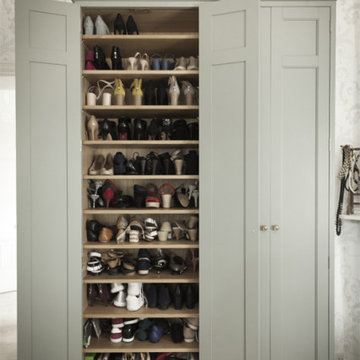
A beautiful bespoke dressing room made for a Georgian Hall in Northamptonshire. The units are made in our Period English style in solid oak. The focal point of the room is a central island displaying ties, socks and belts. There are two full-length wardrobes and a half wardrobe, there is also a large shoe closet which houses all the shoes you could wish for.

Idee per uno spazio per vestirsi unisex mediterraneo di medie dimensioni con ante bianche, pavimento in legno massello medio, pavimento marrone, ante di vetro e soffitto a volta
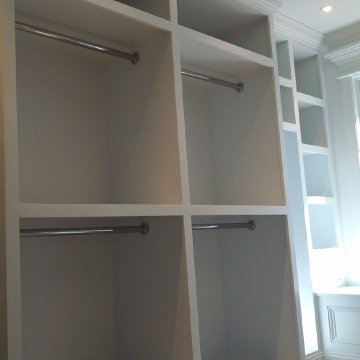
Ispirazione per una cabina armadio unisex minimal di medie dimensioni con ante con riquadro incassato, ante bianche, moquette e pavimento beige

Photo by Chris Snook
Immagine di uno spazio per vestirsi unisex chic di medie dimensioni con ante a persiana, ante bianche, pavimento in legno massello medio e pavimento marrone
Immagine di uno spazio per vestirsi unisex chic di medie dimensioni con ante a persiana, ante bianche, pavimento in legno massello medio e pavimento marrone
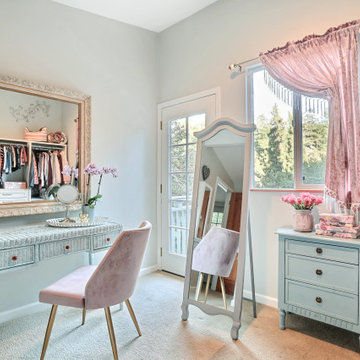
This dreamy dressing room is all glamour with pink velvet, soft blues, lavender, and cream. The wall to wall closet pieces create ample storage for shoes, intimates, accessories, and hanging clothes. The love seat was built over the stairwell making fantastic use of space and a fun cozy feature for the room. A re-purposed wicker desk makes the perfect vanity. A wall hung jewelry cabinet stores jewelry. A little side stand with drawers adds extra storage. And naturally we needed a free standing floor mirror. The attached balcony is the perfect place for morning coffee and matching throw pillows tie in with the custom cushions and pillows on the love seat. The combination of colors and textures were designed to have a beachy-boho-glam style. The results? Dreamy!!!
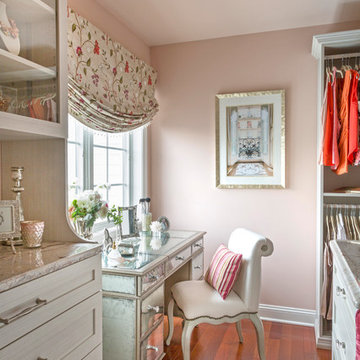
A spare bedroom was transformed into a dream walk in closet for this lucky client! Inspired by Paris, we used a pretty palette of light colors, reflective surfaces, and a gorgeous Swarovski Crystal Chandelier to set the tone for this Glamorous space!
Armadi e Cabine Armadio di medie dimensioni
9