Armadi e Cabine Armadio di medie dimensioni con ante con riquadro incassato
Filtra anche per:
Budget
Ordina per:Popolari oggi
141 - 160 di 1.077 foto
1 di 3
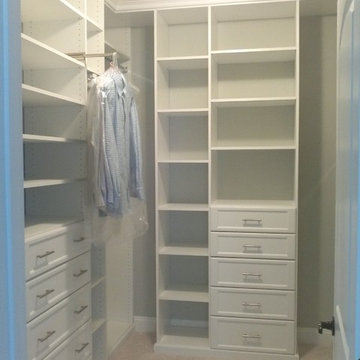
Walk-In Master Closet with plenty of drawers, shelving and a built-in hamper (on wall to right out of picture).
Designed by Michelle Langley and Fabricated/Installed by Closet Factory Washington DC.
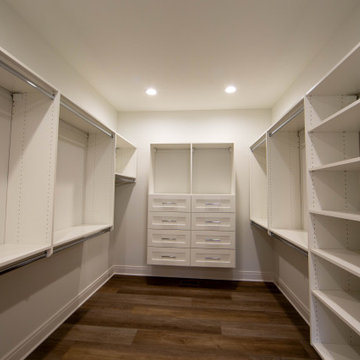
The generous sized master closet easily accommodates a couple.
Foto di una cabina armadio unisex di medie dimensioni con ante con riquadro incassato, ante bianche, pavimento in laminato e pavimento marrone
Foto di una cabina armadio unisex di medie dimensioni con ante con riquadro incassato, ante bianche, pavimento in laminato e pavimento marrone
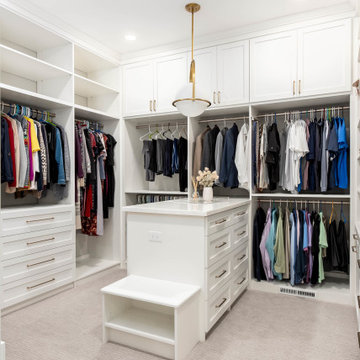
Ispirazione per una cabina armadio unisex classica di medie dimensioni con ante con riquadro incassato, ante bianche, moquette e pavimento grigio
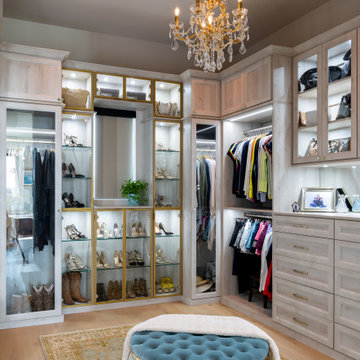
Ispirazione per una cabina armadio per donna classica di medie dimensioni con ante con riquadro incassato, ante in legno chiaro e parquet chiaro
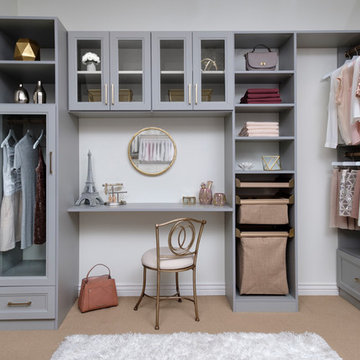
Immagine di una cabina armadio per donna minimalista di medie dimensioni con ante con riquadro incassato, ante grigie, moquette e pavimento beige
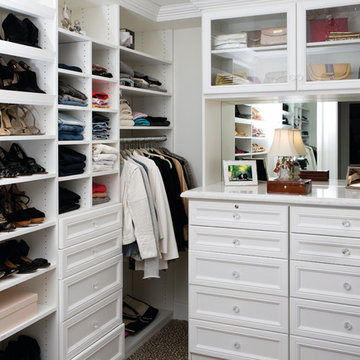
Large or small, a walk-in closet is a room all its own. A high-quality door and drawers, installed accessories, finishes, lighting, and layout options create a custom-designed and organized space that is a joy to use every day.
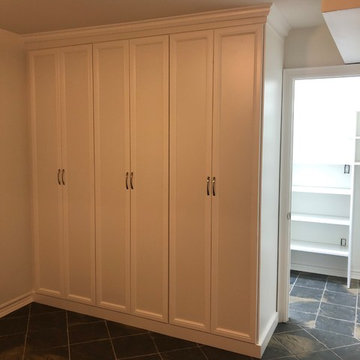
A custom built in storage unit for the basement. Client needed storage solution for winter wear overflow near the basement door but also wanted to keep the space light and bright.
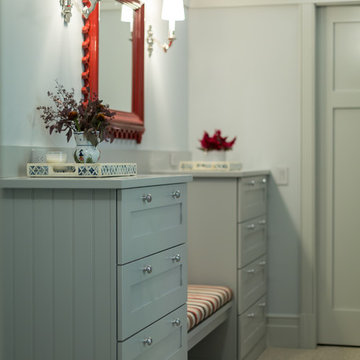
Geneva Cabinet Company, Lake Geneva, WI. Dressing area for Master Bedroom Suite with Wood-Mode cabinetry in dressing area with bench seating between two 4 drawer units.
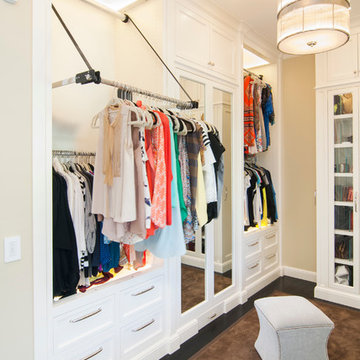
Immagine di uno spazio per vestirsi unisex chic di medie dimensioni con ante con riquadro incassato, ante bianche e parquet scuro
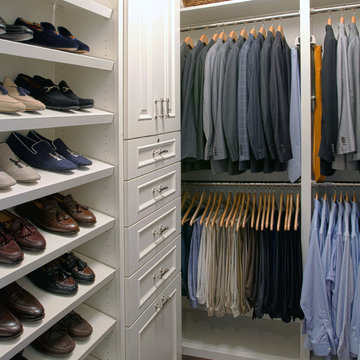
The Couture Closet
Immagine di una cabina armadio per uomo tradizionale di medie dimensioni con ante bianche e ante con riquadro incassato
Immagine di una cabina armadio per uomo tradizionale di medie dimensioni con ante bianche e ante con riquadro incassato
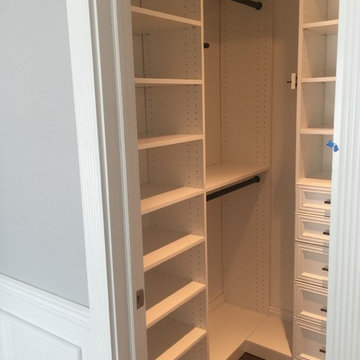
Carlos Class
Immagine di una cabina armadio unisex chic di medie dimensioni con ante con riquadro incassato, parquet scuro e pavimento marrone
Immagine di una cabina armadio unisex chic di medie dimensioni con ante con riquadro incassato, parquet scuro e pavimento marrone
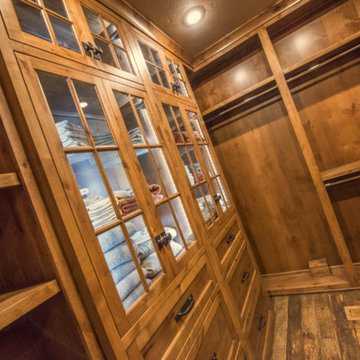
Randy Colwell
Idee per una cabina armadio unisex rustica di medie dimensioni con ante con riquadro incassato, ante in legno scuro e parquet scuro
Idee per una cabina armadio unisex rustica di medie dimensioni con ante con riquadro incassato, ante in legno scuro e parquet scuro
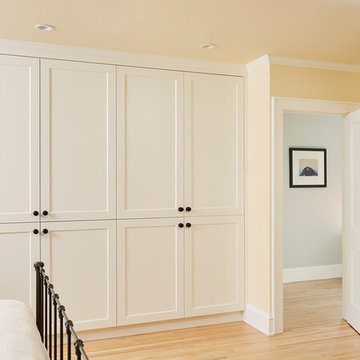
Alyssa Lee Photography
The homeowners of this 1928 home nestled between Lake of the Isles and Calhoun chose to embark on a new journey with a newly remodeled home. As many other turn of the century homes, closet space was severely lacking. Our Minneapolis homeowners desired working with a contractor who appreciated the history of and would pay great attention to the existing home, and ultimately chose MA Peterson for their home addition and remodel. With an outward addition to the owner’s suite, the old, small closet was transformed into the newly added bathroom, which allowed the closet space to be built as our homeowners wanted.
Adding storage space throughout the owner’s suite, Trademark Wood Products tailored the homeowners’ closet spaces to fit their needs. An integrated pull-out shoe rack was designed and installed, allowing all spaces to be used efficiently. To further customize our homeowner’s belongings, each closet pullout and hanging space was measured to accommodate the length of each article of clothing the homeowners, including the depth of each pull-out drawer cabinet to ensure the pair of shoes would line up appropriately.
Every inch of closet space in the home was made-to-order to our homeowners’ needs, perfect for their journey ahead.

sabrina hill
Ispirazione per uno spazio per vestirsi per donna tradizionale di medie dimensioni con ante bianche, moquette e ante con riquadro incassato
Ispirazione per uno spazio per vestirsi per donna tradizionale di medie dimensioni con ante bianche, moquette e ante con riquadro incassato

Every client dreams to have a large walk in closet. Not only is this walk in, but it has unique features such as window seat, chandelier, wall sconces, & sound system... this closet design takes walk-in to a new level.
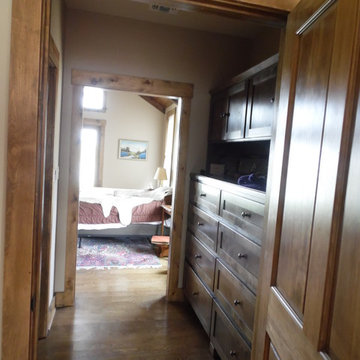
Custom design Country Style View from master bath through dressing area
Foto di uno spazio per vestirsi unisex country di medie dimensioni con ante con riquadro incassato, ante in legno chiaro e parquet chiaro
Foto di uno spazio per vestirsi unisex country di medie dimensioni con ante con riquadro incassato, ante in legno chiaro e parquet chiaro
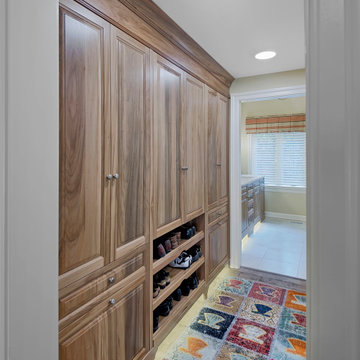
Master suite has closet with built-in cabinetry and versatile storage.
Immagine di un armadio incassato unisex rustico di medie dimensioni con ante con riquadro incassato, ante in legno scuro, parquet scuro e pavimento marrone
Immagine di un armadio incassato unisex rustico di medie dimensioni con ante con riquadro incassato, ante in legno scuro, parquet scuro e pavimento marrone
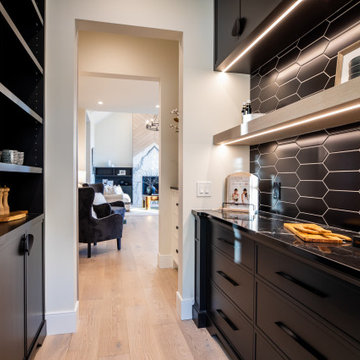
Walk Through Butlers Pantry
Modern Farmhouse
Calgary, Alberta
Esempio di un armadio incassato unisex country di medie dimensioni con ante con riquadro incassato, ante nere, pavimento in legno verniciato e pavimento marrone
Esempio di un armadio incassato unisex country di medie dimensioni con ante con riquadro incassato, ante nere, pavimento in legno verniciato e pavimento marrone
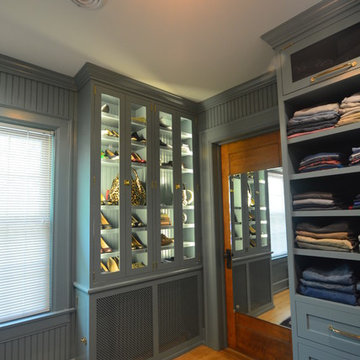
The home owners desired a more efficient and refined design for their master closet renovation project. The new custom cabinetry offers storage options for all types of clothing and accessories. A lit cabinet with adjustable shelves puts shoes on display. A custom designed cover encloses the existing heating radiator below the shoe cabinet. The built-in vanity with marble top includes storage drawers below for jewelry, smaller clothing items and an ironing board. Custom curved brass closet rods are mounted at multiple heights for various lengths of clothing. The brass cabinetry hardware is from Restoration Hardware. This second floor master closet also features a stackable washer and dryer for convenience. Design and construction by One Room at a Time, Inc.
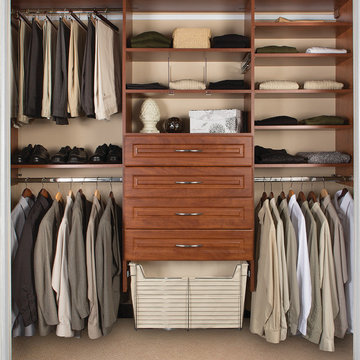
Immagine di una cabina armadio per uomo chic di medie dimensioni con ante con riquadro incassato, ante in legno scuro, moquette e pavimento beige
Armadi e Cabine Armadio di medie dimensioni con ante con riquadro incassato
8