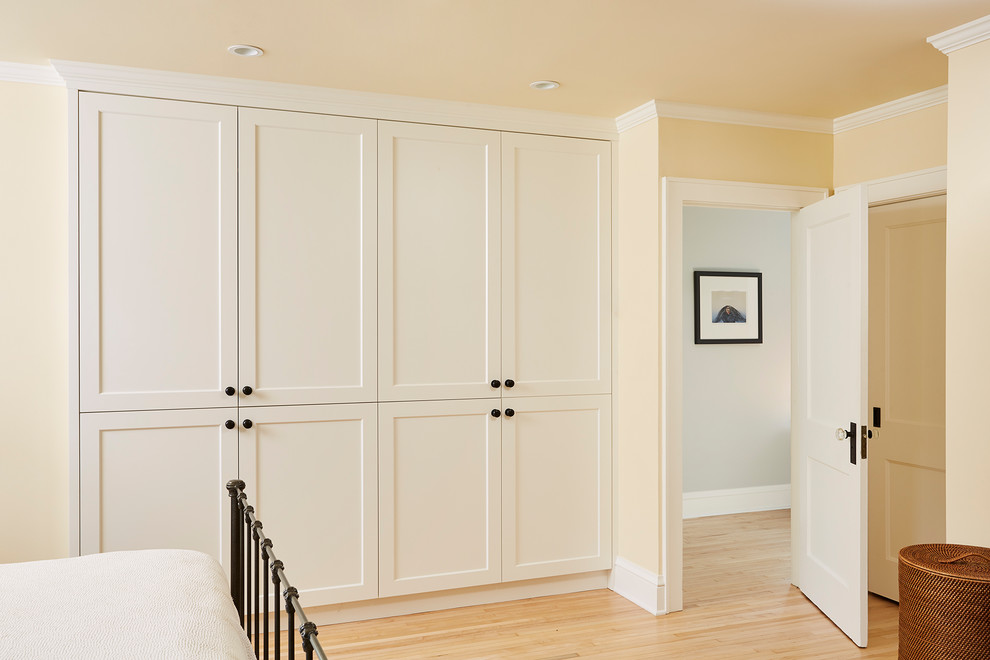
Minneapolis Outdoor Addition and Upper Level Remodel
Alyssa Lee Photography
The homeowners of this 1928 home nestled between Lake of the Isles and Calhoun chose to embark on a new journey with a newly remodeled home. As many other turn of the century homes, closet space was severely lacking. Our Minneapolis homeowners desired working with a contractor who appreciated the history of and would pay great attention to the existing home, and ultimately chose MA Peterson for their home addition and remodel. With an outward addition to the owner’s suite, the old, small closet was transformed into the newly added bathroom, which allowed the closet space to be built as our homeowners wanted.
Adding storage space throughout the owner’s suite, Trademark Wood Products tailored the homeowners’ closet spaces to fit their needs. An integrated pull-out shoe rack was designed and installed, allowing all spaces to be used efficiently. To further customize our homeowner’s belongings, each closet pullout and hanging space was measured to accommodate the length of each article of clothing the homeowners, including the depth of each pull-out drawer cabinet to ensure the pair of shoes would line up appropriately.
Every inch of closet space in the home was made-to-order to our homeowners’ needs, perfect for their journey ahead.

Built-in cabinet wall