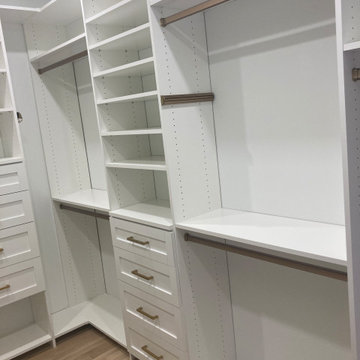Armadi e Cabine Armadio country
Filtra anche per:
Budget
Ordina per:Popolari oggi
61 - 80 di 823 foto
1 di 3
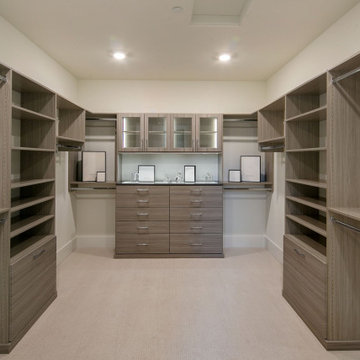
The Kelso's Primary Closet is a well-designed and functional space that offers convenience and style. The closet features cabinet lighting, illuminating the interior and making it easier to find and organize belongings. White can lights provide overall ambient lighting, ensuring a well-lit environment. Gray wooden cabinets offer ample storage space for clothing, accessories, and other items. The closet also includes a jewelry display area, allowing for easy organization and showcasing of favorite pieces. With its large walk-in design, there is plenty of room to navigate and access belongings comfortably. The closet is adorned with nickel and silver hardware, adding a touch of elegance and cohesion to the overall aesthetic. The Kelso's Primary Closet is a combination of practicality and aesthetics, providing a stylish and organized space for their wardrobe and personal items.
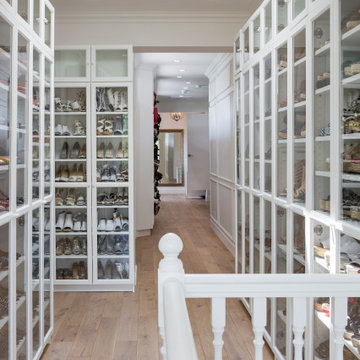
A spare room and hallway converted into a large walk in closet.
Esempio di un ampio spazio per vestirsi per donna country con ante lisce, ante bianche, pavimento in legno massello medio e pavimento marrone
Esempio di un ampio spazio per vestirsi per donna country con ante lisce, ante bianche, pavimento in legno massello medio e pavimento marrone
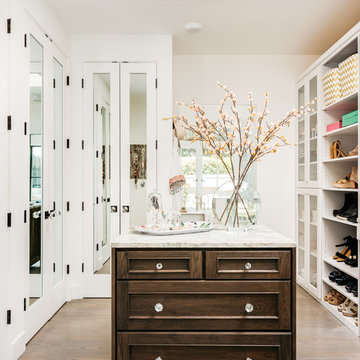
Christopher Stark Photographer Custom Closet with
center island, mirrored doors and shoe storage
Custom cabinetry provided by DuraSupreme and Jay Rambo - Design by Golden Gate
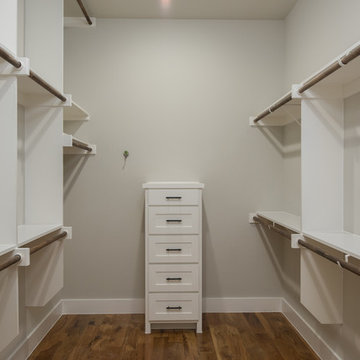
Immagine di una cabina armadio country di medie dimensioni con ante con riquadro incassato, ante bianche, pavimento in legno massello medio e pavimento marrone

Foto di una cabina armadio unisex country con nessun'anta, ante bianche, pavimento in legno massello medio e pavimento marrone
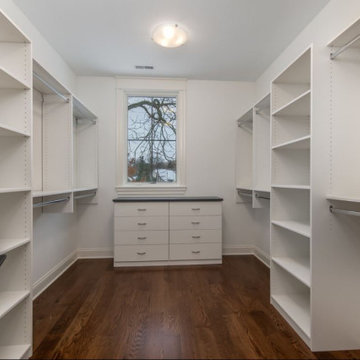
The open shelving mud room provides access to all your seasonal accessories while keeping you organized.
Ispirazione per un armadio incassato unisex country di medie dimensioni con nessun'anta, ante bianche, pavimento in legno massello medio e pavimento marrone
Ispirazione per un armadio incassato unisex country di medie dimensioni con nessun'anta, ante bianche, pavimento in legno massello medio e pavimento marrone
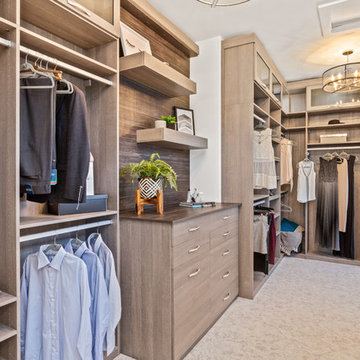
Why have a closet when you could have an entire room? These custom built-ins, crystal drawer handles, and reading nook makes us all consider hanging out in our closet.
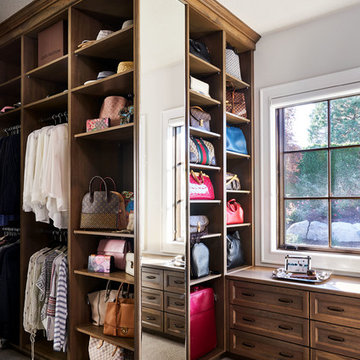
Esempio di un grande spazio per vestirsi unisex country con nessun'anta, ante in legno scuro, moquette e pavimento grigio
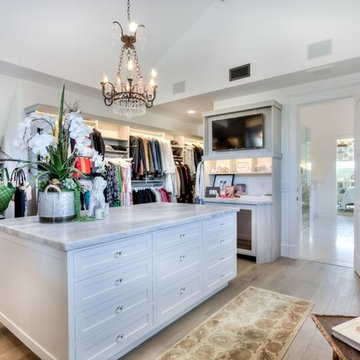
interior designer: Kathryn Smith
Esempio di un'ampia cabina armadio per donna country con nessun'anta, ante bianche e parquet chiaro
Esempio di un'ampia cabina armadio per donna country con nessun'anta, ante bianche e parquet chiaro

The seated vanity is accessed via the ante for quiet separation from the bedroom. As a more curated space, it sets the tone before entering the bathroom and provides easy access to the private water closet. The built-in cabinetry and tall lit mirror draw the eye upward to the silver metallic grasscloth that lines the ceiling light cove with a glamorous shimmer. As a simple transitory space without the untidiness of a sink, it provides an attractive everyday sequence that announces the entry to the en suite bathroom. A marble slab opening leads into the main bathroom amenities.
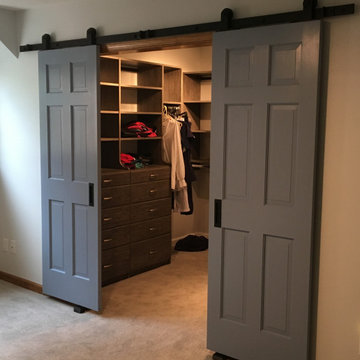
Sliding barn doors not only look awesome they serve a purpose here of preventing swinging doors getting in the way in a small space. The barn door to the bathroom doubles as a door over another small closet with-in the master closet.
H2 Llc provided the closet organization with in the closet working closely with the homeowners to obtain the perfect closet organization. This is such an improvement over the small reach-in closet that was removed to make a space for the walk-in closet.
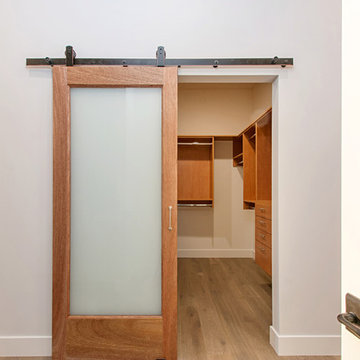
Ispirazione per una cabina armadio country di medie dimensioni con ante in legno scuro, parquet chiaro e pavimento marrone
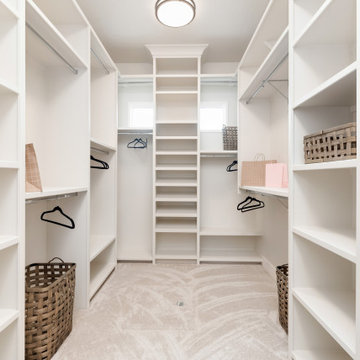
Immagine di una grande cabina armadio unisex country con nessun'anta, ante bianche, moquette e pavimento grigio
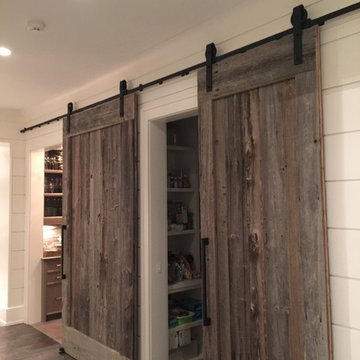
Idee per una cabina armadio unisex country con nessun'anta, ante bianche e pavimento in legno massello medio
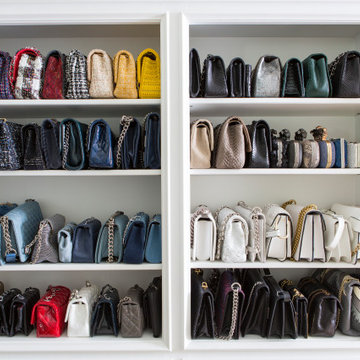
A spare room converted into a large walk in closet.
Foto di un grande spazio per vestirsi per donna country con ante lisce, ante bianche, pavimento in legno massello medio e pavimento marrone
Foto di un grande spazio per vestirsi per donna country con ante lisce, ante bianche, pavimento in legno massello medio e pavimento marrone

Ispirazione per ampi armadi e cabine armadio unisex country con ante in stile shaker, ante in legno scuro, pavimento in legno verniciato e pavimento marrone
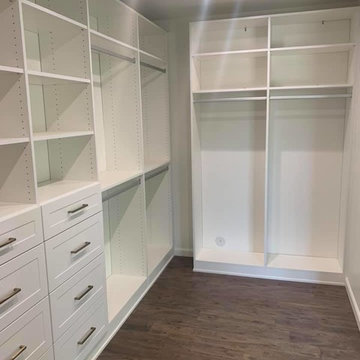
Esempio di una grande cabina armadio unisex country con ante in stile shaker, ante bianche, parquet scuro e pavimento marrone
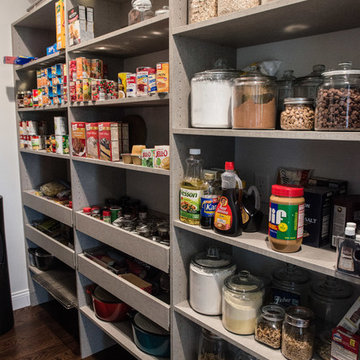
Mega shelving for all your pantry needs.
Mandi B Photography
Immagine di una grande cabina armadio unisex country con ante lisce, ante grigie e pavimento in legno massello medio
Immagine di una grande cabina armadio unisex country con ante lisce, ante grigie e pavimento in legno massello medio
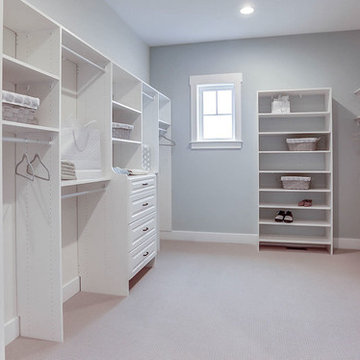
This grand 2-story home with first-floor owner’s suite includes a 3-car garage with spacious mudroom entry complete with built-in lockers. A stamped concrete walkway leads to the inviting front porch. Double doors open to the foyer with beautiful hardwood flooring that flows throughout the main living areas on the 1st floor. Sophisticated details throughout the home include lofty 10’ ceilings on the first floor and farmhouse door and window trim and baseboard. To the front of the home is the formal dining room featuring craftsman style wainscoting with chair rail and elegant tray ceiling. Decorative wooden beams adorn the ceiling in the kitchen, sitting area, and the breakfast area. The well-appointed kitchen features stainless steel appliances, attractive cabinetry with decorative crown molding, Hanstone countertops with tile backsplash, and an island with Cambria countertop. The breakfast area provides access to the spacious covered patio. A see-thru, stone surround fireplace connects the breakfast area and the airy living room. The owner’s suite, tucked to the back of the home, features a tray ceiling, stylish shiplap accent wall, and an expansive closet with custom shelving. The owner’s bathroom with cathedral ceiling includes a freestanding tub and custom tile shower. Additional rooms include a study with cathedral ceiling and rustic barn wood accent wall and a convenient bonus room for additional flexible living space. The 2nd floor boasts 3 additional bedrooms, 2 full bathrooms, and a loft that overlooks the living room.
Armadi e Cabine Armadio country
4
