Armadi e Cabine Armadio country con ante bianche
Filtra anche per:
Budget
Ordina per:Popolari oggi
161 - 180 di 545 foto
1 di 3
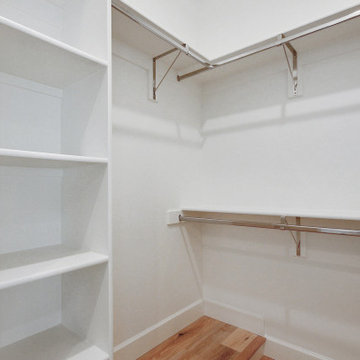
This Beautiful Multi-Story Modern Farmhouse Features a Master On The Main & A Split-Bedroom Layout • 5 Bedrooms • 4 Full Bathrooms • 1 Powder Room • 3 Car Garage • Vaulted Ceilings • Den • Large Bonus Room w/ Wet Bar • 2 Laundry Rooms • So Much More!
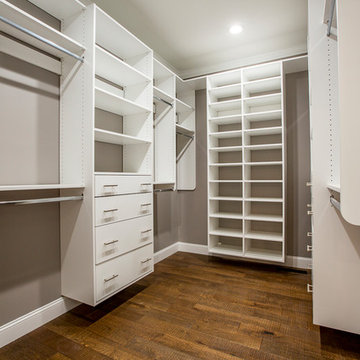
Master walk-in closet with custom closets from A Place for E erything Closets
Foto di una cabina armadio country di medie dimensioni con ante bianche, pavimento in legno massello medio e pavimento marrone
Foto di una cabina armadio country di medie dimensioni con ante bianche, pavimento in legno massello medio e pavimento marrone
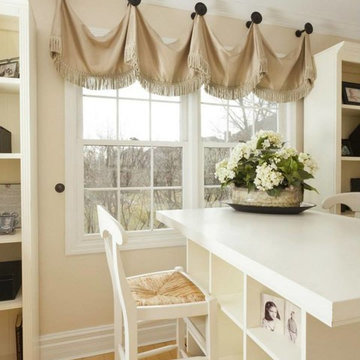
Foto di un grande spazio per vestirsi unisex country con nessun'anta, ante bianche, parquet chiaro e pavimento marrone
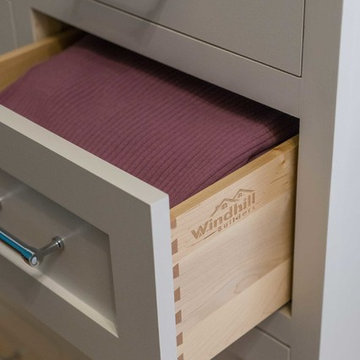
We gave this rather dated farmhouse some dramatic upgrades that brought together the feminine with the masculine, combining rustic wood with softer elements. In terms of style her tastes leaned toward traditional and elegant and his toward the rustic and outdoorsy. The result was the perfect fit for this family of 4 plus 2 dogs and their very special farmhouse in Ipswich, MA. Character details create a visual statement, showcasing the melding of both rustic and traditional elements without too much formality. The new master suite is one of the most potent examples of the blending of styles. The bath, with white carrara honed marble countertops and backsplash, beaded wainscoting, matching pale green vanities with make-up table offset by the black center cabinet expand function of the space exquisitely while the salvaged rustic beams create an eye-catching contrast that picks up on the earthy tones of the wood. The luxurious walk-in shower drenched in white carrara floor and wall tile replaced the obsolete Jacuzzi tub. Wardrobe care and organization is a joy in the massive walk-in closet complete with custom gliding library ladder to access the additional storage above. The space serves double duty as a peaceful laundry room complete with roll-out ironing center. The cozy reading nook now graces the bay-window-with-a-view and storage abounds with a surplus of built-ins including bookcases and in-home entertainment center. You can’t help but feel pampered the moment you step into this ensuite. The pantry, with its painted barn door, slate floor, custom shelving and black walnut countertop provide much needed storage designed to fit the family’s needs precisely, including a pull out bin for dog food. During this phase of the project, the powder room was relocated and treated to a reclaimed wood vanity with reclaimed white oak countertop along with custom vessel soapstone sink and wide board paneling. Design elements effectively married rustic and traditional styles and the home now has the character to match the country setting and the improved layout and storage the family so desperately needed. And did you see the barn? Photo credit: Eric Roth
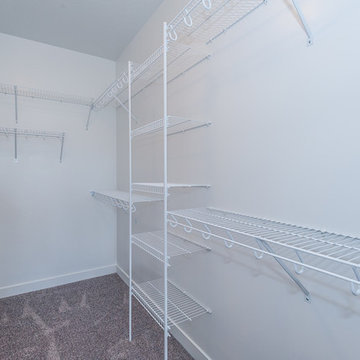
Ispirazione per una cabina armadio unisex country di medie dimensioni con nessun'anta, ante bianche e moquette
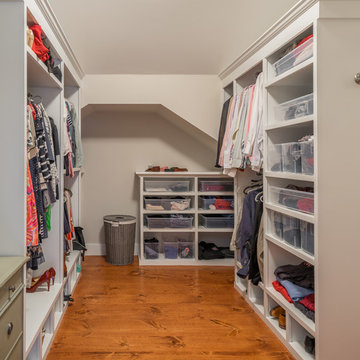
Eric Roth
Esempio di una grande cabina armadio unisex country con nessun'anta, ante bianche e pavimento in legno massello medio
Esempio di una grande cabina armadio unisex country con nessun'anta, ante bianche e pavimento in legno massello medio
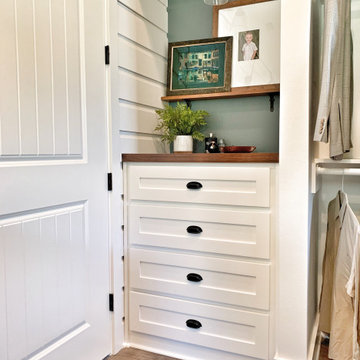
Foto di un armadio incassato unisex country con ante in stile shaker, ante bianche, pavimento in vinile e pavimento grigio
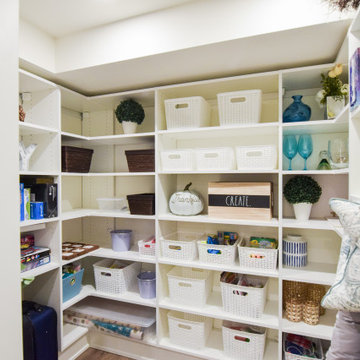
California Closets helped to design this wonderful storage bonus area in this beautiful basement
Esempio di un armadio incassato unisex country di medie dimensioni con ante con bugna sagomata, ante bianche, pavimento in vinile e pavimento beige
Esempio di un armadio incassato unisex country di medie dimensioni con ante con bugna sagomata, ante bianche, pavimento in vinile e pavimento beige
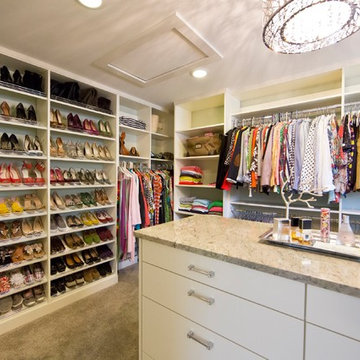
Simple and attractive, this functional design goes above and beyond to meet the needs of homeowners. The main level includes all the amenities needed to comfortably entertain. Formal dining and sitting areas are located at the front of the home, while the rest of the floor is more casual. The kitchen and adjoining hearth room lead to the outdoor living space, providing ample space to gather and lounge. Upstairs, the luxurious master bedroom suite is joined by two additional bedrooms, which share an en suite bathroom. A guest bedroom can be found on the lower level, along with a family room and recreation areas.
Photographer: TerVeen Photography
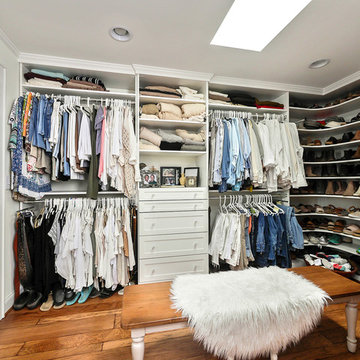
Jim Schmid
Ispirazione per uno spazio per vestirsi per donna country di medie dimensioni con ante in stile shaker, ante bianche, pavimento in legno massello medio e pavimento marrone
Ispirazione per uno spazio per vestirsi per donna country di medie dimensioni con ante in stile shaker, ante bianche, pavimento in legno massello medio e pavimento marrone
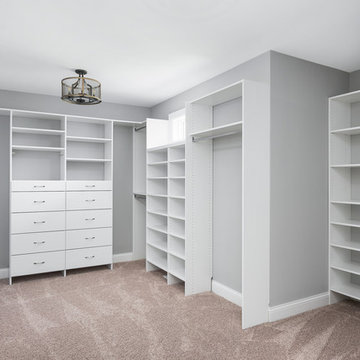
DJK Custom Homes, Inc.
Immagine di un'ampia cabina armadio unisex country con ante lisce, ante bianche, moquette e pavimento beige
Immagine di un'ampia cabina armadio unisex country con ante lisce, ante bianche, moquette e pavimento beige
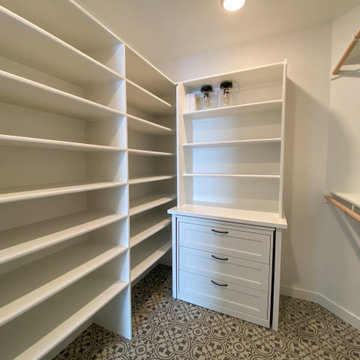
Master closet - Custom Shelving - Ample storage - Built-in dresser
Foto di una cabina armadio unisex country di medie dimensioni con ante in stile shaker, ante bianche, pavimento in vinile e pavimento nero
Foto di una cabina armadio unisex country di medie dimensioni con ante in stile shaker, ante bianche, pavimento in vinile e pavimento nero

Custom Built home designed to fit on an undesirable lot provided a great opportunity to think outside of the box with creating a large open concept living space with a kitchen, dining room, living room, and sitting area. This space has extra high ceilings with concrete radiant heat flooring and custom IKEA cabinetry throughout. The master suite sits tucked away on one side of the house while the other bedrooms are upstairs with a large flex space, great for a kids play area!
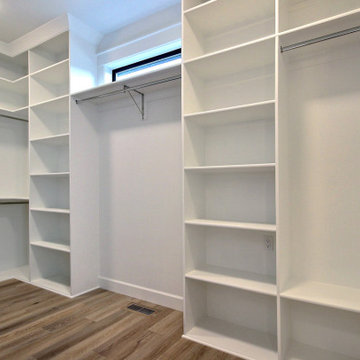
This Beautiful Multi-Story Modern Farmhouse Features a Master On The Main & A Split-Bedroom Layout • 5 Bedrooms • 4 Full Bathrooms • 1 Powder Room • 3 Car Garage • Vaulted Ceilings • Den • Large Bonus Room w/ Wet Bar • 2 Laundry Rooms • So Much More!
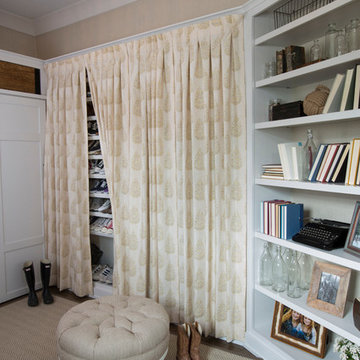
Heidi Zeiger
Immagine di uno spazio per vestirsi unisex country di medie dimensioni con ante bianche e pavimento in legno massello medio
Immagine di uno spazio per vestirsi unisex country di medie dimensioni con ante bianche e pavimento in legno massello medio
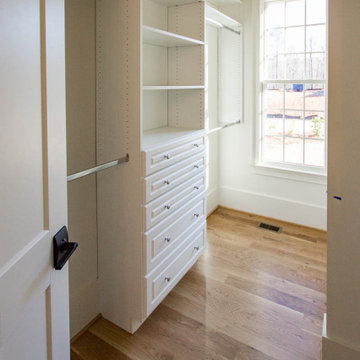
Esempio di una grande cabina armadio unisex country con nessun'anta, ante bianche, parquet chiaro e pavimento marrone
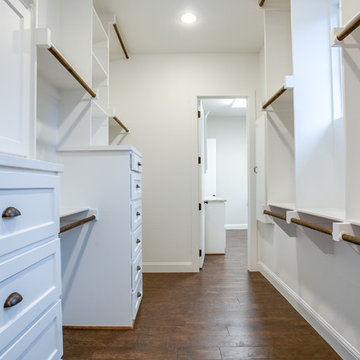
Ariana with ANM photography
Immagine di una grande cabina armadio unisex country con ante in stile shaker, ante bianche, pavimento in legno massello medio e pavimento marrone
Immagine di una grande cabina armadio unisex country con ante in stile shaker, ante bianche, pavimento in legno massello medio e pavimento marrone
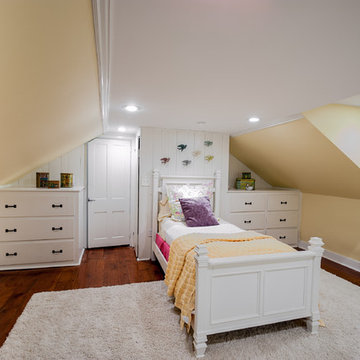
An attic room is turned into a girls cottage bedroom featuring bead board accent wall and built in drawers.
Immagine di un armadio o armadio a muro per donna country di medie dimensioni con nessun'anta, ante bianche e pavimento in legno massello medio
Immagine di un armadio o armadio a muro per donna country di medie dimensioni con nessun'anta, ante bianche e pavimento in legno massello medio
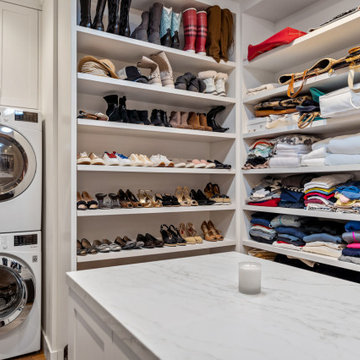
Our clients wanted the ultimate modern farmhouse custom dream home. They found property in the Santa Rosa Valley with an existing house on 3 ½ acres. They could envision a new home with a pool, a barn, and a place to raise horses. JRP and the clients went all in, sparing no expense. Thus, the old house was demolished and the couple’s dream home began to come to fruition.
The result is a simple, contemporary layout with ample light thanks to the open floor plan. When it comes to a modern farmhouse aesthetic, it’s all about neutral hues, wood accents, and furniture with clean lines. Every room is thoughtfully crafted with its own personality. Yet still reflects a bit of that farmhouse charm.
Their considerable-sized kitchen is a union of rustic warmth and industrial simplicity. The all-white shaker cabinetry and subway backsplash light up the room. All white everything complimented by warm wood flooring and matte black fixtures. The stunning custom Raw Urth reclaimed steel hood is also a star focal point in this gorgeous space. Not to mention the wet bar area with its unique open shelves above not one, but two integrated wine chillers. It’s also thoughtfully positioned next to the large pantry with a farmhouse style staple: a sliding barn door.
The master bathroom is relaxation at its finest. Monochromatic colors and a pop of pattern on the floor lend a fashionable look to this private retreat. Matte black finishes stand out against a stark white backsplash, complement charcoal veins in the marble looking countertop, and is cohesive with the entire look. The matte black shower units really add a dramatic finish to this luxurious large walk-in shower.
Photographer: Andrew - OpenHouse VC
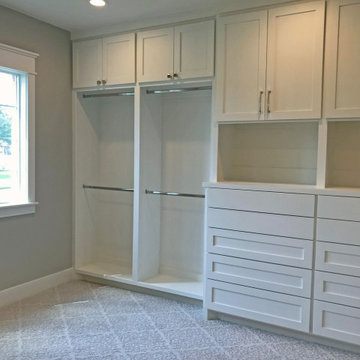
The center island was removed from this room to allow an open space to move around in. Plenty of built in storage for hanging clothes and dresser drawers. The two toned carpet add luxurious feel to the room.
Armadi e Cabine Armadio country con ante bianche
9