Armadi e Cabine Armadio contemporanei con nessun'anta
Filtra anche per:
Budget
Ordina per:Popolari oggi
161 - 180 di 2.723 foto
1 di 3
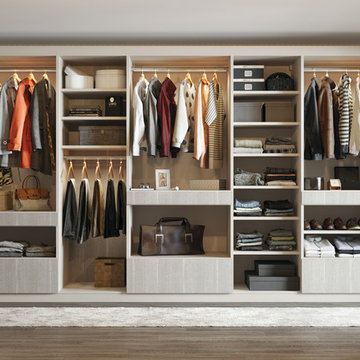
Modern, streamlined wardrobe artfully showcases your belongings with a fresh, open front design.
Immagine di un armadio o armadio a muro unisex contemporaneo di medie dimensioni con nessun'anta, ante beige e parquet scuro
Immagine di un armadio o armadio a muro unisex contemporaneo di medie dimensioni con nessun'anta, ante beige e parquet scuro
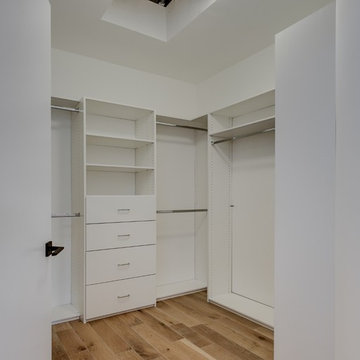
Our commitment to quality construction, together with a high degree of client responsiveness and integrity, has earned Cielo Construction Company the reputation of contractor of choice for private and public agency projects alike. The loyalty of our clients, most with whom we have been doing business for many years, attests to the company's pride in customer satisfaction.
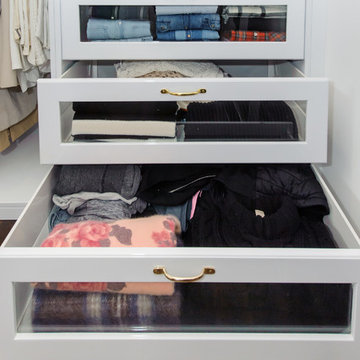
Abe Bastoli
Foto di una grande cabina armadio per donna design con nessun'anta, pavimento in legno massello medio e ante bianche
Foto di una grande cabina armadio per donna design con nessun'anta, pavimento in legno massello medio e ante bianche
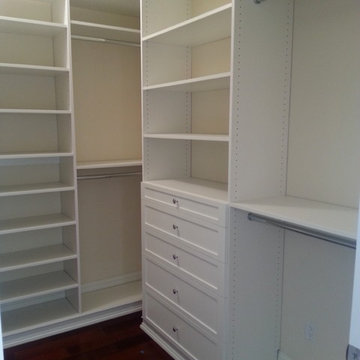
Andrea Gary
Idee per una cabina armadio per donna contemporanea di medie dimensioni con nessun'anta, ante bianche, parquet scuro e pavimento marrone
Idee per una cabina armadio per donna contemporanea di medie dimensioni con nessun'anta, ante bianche, parquet scuro e pavimento marrone
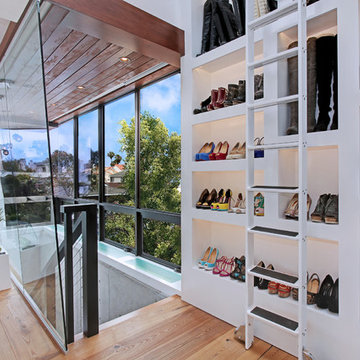
Jeri Koegel
Idee per armadi e cabine armadio design con nessun'anta, ante bianche e parquet chiaro
Idee per armadi e cabine armadio design con nessun'anta, ante bianche e parquet chiaro
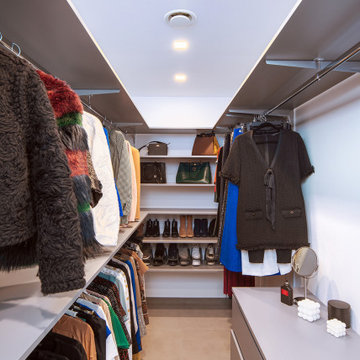
Foto di una piccola cabina armadio unisex design con nessun'anta, ante grigie, pavimento in gres porcellanato e pavimento grigio
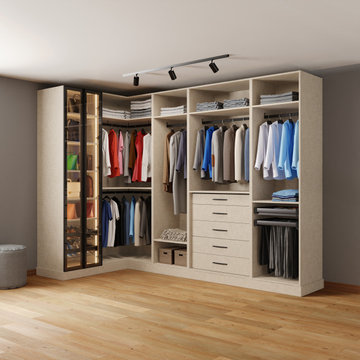
Add action to your room through the fabric patterns. Through the melamine-surface fabric patterns of the Pi Fabric series designed in a modern style, just let your closet go out of the lines. The solid and non-staining surface is quite comfortable to use.
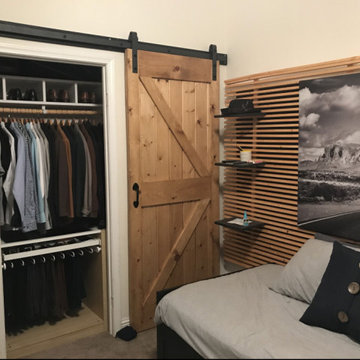
Ispirazione per un armadio o armadio a muro per uomo design di medie dimensioni con nessun'anta
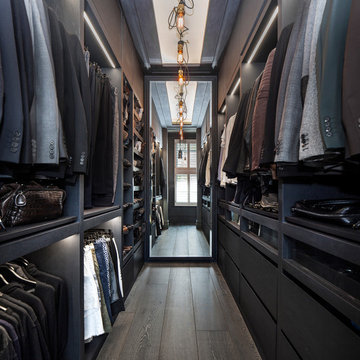
Juliet Murphy
Foto di una piccola cabina armadio per uomo contemporanea con nessun'anta, ante in legno bruno e parquet scuro
Foto di una piccola cabina armadio per uomo contemporanea con nessun'anta, ante in legno bruno e parquet scuro
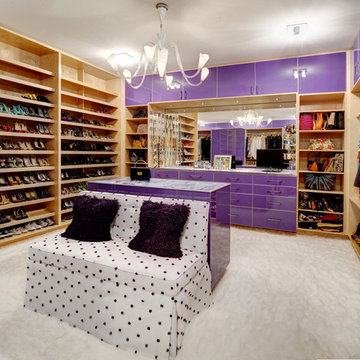
Atlanta modern home designed by Dencity LLC and built by Cablik Enterprises.
Idee per uno spazio per vestirsi per donna design con nessun'anta e ante in legno chiaro
Idee per uno spazio per vestirsi per donna design con nessun'anta e ante in legno chiaro
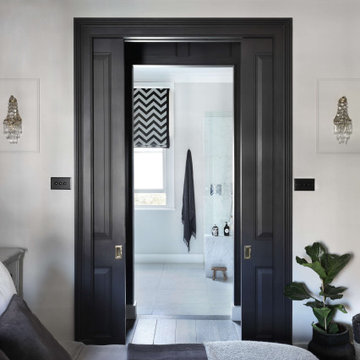
A bedroom we transformed in a family home. We opened up two rooms to create a walk-in wardrobe through to a new en suite bathroom and added tall double doors.
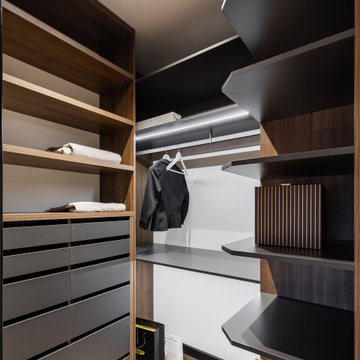
Foto di una piccola cabina armadio per uomo contemporanea con nessun'anta, ante marroni e pavimento in legno massello medio
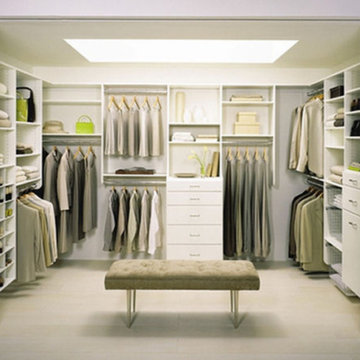
Foto di una grande cabina armadio unisex contemporanea con nessun'anta, ante bianche e moquette
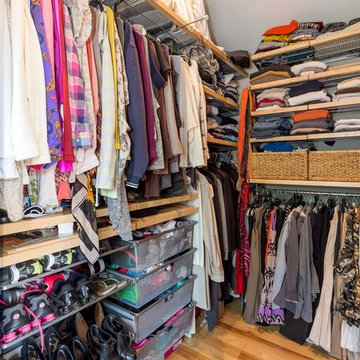
The homeowners had just purchased this home in El Segundo and they had remodeled the kitchen and one of the bathrooms on their own. However, they had more work to do. They felt that the rest of the project was too big and complex to tackle on their own and so they retained us to take over where they left off. The main focus of the project was to create a master suite and take advantage of the rather large backyard as an extension of their home. They were looking to create a more fluid indoor outdoor space.
When adding the new master suite leaving the ceilings vaulted along with French doors give the space a feeling of openness. The window seat was originally designed as an architectural feature for the exterior but turned out to be a benefit to the interior! They wanted a spa feel for their master bathroom utilizing organic finishes. Since the plan is that this will be their forever home a curbless shower was an important feature to them. The glass barn door on the shower makes the space feel larger and allows for the travertine shower tile to show through. Floating shelves and vanity allow the space to feel larger while the natural tones of the porcelain tile floor are calming. The his and hers vessel sinks make the space functional for two people to use it at once. The walk-in closet is open while the master bathroom has a white pocket door for privacy.
Since a new master suite was added to the home we converted the existing master bedroom into a family room. Adding French Doors to the family room opened up the floorplan to the outdoors while increasing the amount of natural light in this room. The closet that was previously in the bedroom was converted to built in cabinetry and floating shelves in the family room. The French doors in the master suite and family room now both open to the same deck space.
The homes new open floor plan called for a kitchen island to bring the kitchen and dining / great room together. The island is a 3” countertop vs the standard inch and a half. This design feature gives the island a chunky look. It was important that the island look like it was always a part of the kitchen. Lastly, we added a skylight in the corner of the kitchen as it felt dark once we closed off the side door that was there previously.
Repurposing rooms and opening the floor plan led to creating a laundry closet out of an old coat closet (and borrowing a small space from the new family room).
The floors become an integral part of tying together an open floor plan like this. The home still had original oak floors and the homeowners wanted to maintain that character. We laced in new planks and refinished it all to bring the project together.
To add curb appeal we removed the carport which was blocking a lot of natural light from the outside of the house. We also re-stuccoed the home and added exterior trim.
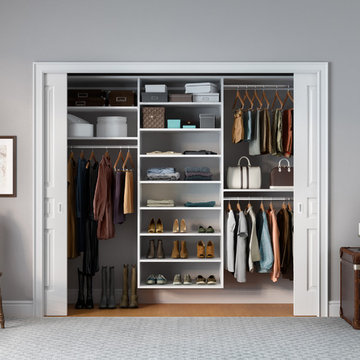
This straightforward closet provides a solution for every clothing storage need within an understated, streamlined design.
Immagine di un armadio o armadio a muro unisex minimal di medie dimensioni con nessun'anta, ante bianche e pavimento in legno massello medio
Immagine di un armadio o armadio a muro unisex minimal di medie dimensioni con nessun'anta, ante bianche e pavimento in legno massello medio
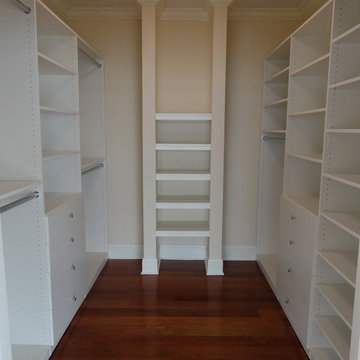
Andrea Gary - Lookout at the Hudson Harbor, Tarrytown, NY
Idee per una cabina armadio per donna minimal di medie dimensioni con nessun'anta, ante bianche, parquet scuro e pavimento marrone
Idee per una cabina armadio per donna minimal di medie dimensioni con nessun'anta, ante bianche, parquet scuro e pavimento marrone
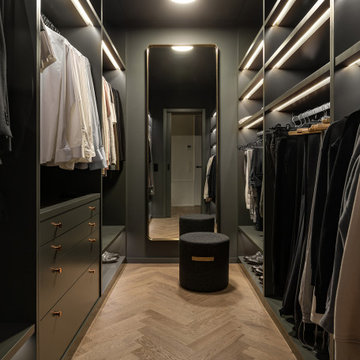
Foto di una cabina armadio per uomo minimal di medie dimensioni con nessun'anta, ante grigie e pavimento in legno massello medio

Ankleide nach Maß gefertigt mit offenen Regalen und geschlossenen Drehtürenschränken
Foto di un grande spazio per vestirsi unisex contemporaneo con nessun'anta, ante bianche, pavimento in marmo e pavimento bianco
Foto di un grande spazio per vestirsi unisex contemporaneo con nessun'anta, ante bianche, pavimento in marmo e pavimento bianco
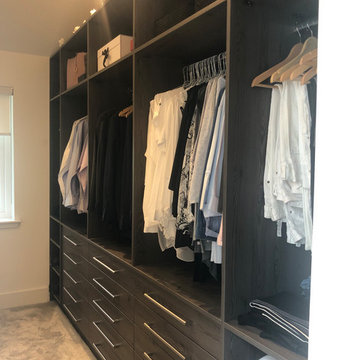
This dressing room was custom created in Anthracite Mountain Larch. Our customer explained exactly what storage they needed and this was made to size. This is a great way to get use of all the space available.
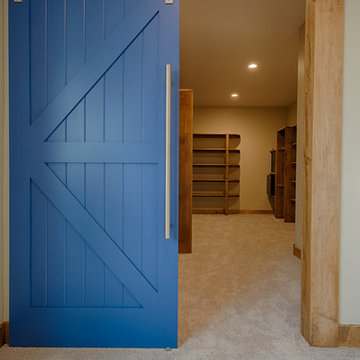
Immagine di una grande cabina armadio unisex design con nessun'anta, ante in legno scuro, moquette e pavimento beige
Armadi e Cabine Armadio contemporanei con nessun'anta
9