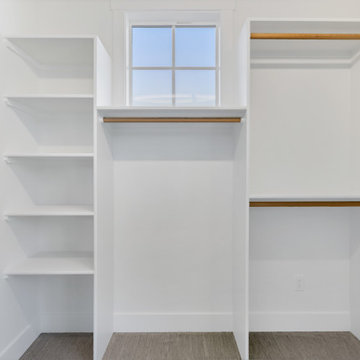Armadi e Cabine Armadio contemporanei con nessun'anta
Filtra anche per:
Budget
Ordina per:Popolari oggi
141 - 160 di 2.723 foto
1 di 3
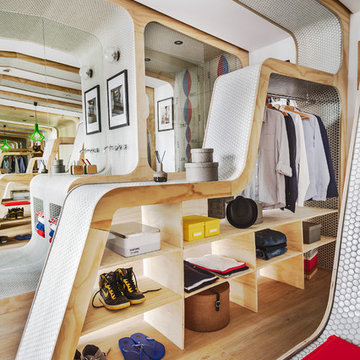
Modulor es un loft dividido en 5 bandas que cumplen cada una con una función muy concreta: aseo, vestimenta. relax, trabajo y descanso.
Diseño: Zooco Estudio
Foto: Orlando Gutierrez
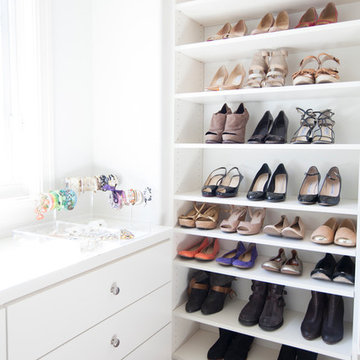
Ispirazione per una cabina armadio per donna contemporanea con nessun'anta, ante bianche e moquette
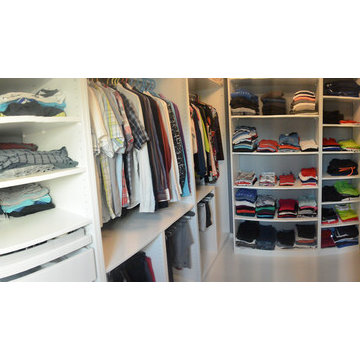
Idee per un piccolo spazio per vestirsi minimal con nessun'anta, ante bianche, pavimento in laminato e pavimento bianco
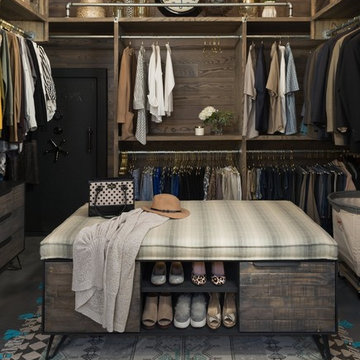
Esempio di una cabina armadio unisex minimal con nessun'anta, ante in legno scuro, pavimento in cemento e pavimento grigio
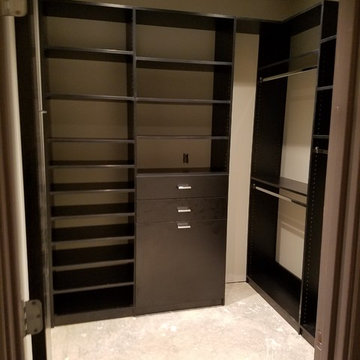
Ispirazione per una cabina armadio unisex design di medie dimensioni con nessun'anta, ante in legno bruno, pavimento grigio e pavimento con piastrelle in ceramica
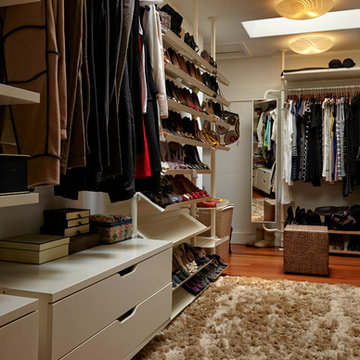
Home and Living Examiner said:
Modern renovation by J Design Group is stunning
J Design Group, an expert in luxury design, completed a new project in Tamarac, Florida, which involved the total interior remodeling of this home. We were so intrigued by the photos and design ideas, we decided to talk to J Design Group CEO, Jennifer Corredor. The concept behind the redesign was inspired by the client’s relocation.
Andrea Campbell: How did you get a feel for the client's aesthetic?
Jennifer Corredor: After a one-on-one with the Client, I could get a real sense of her aesthetics for this home and the type of furnishings she gravitated towards.
The redesign included a total interior remodeling of the client's home. All of this was done with the client's personal style in mind. Certain walls were removed to maximize the openness of the area and bathrooms were also demolished and reconstructed for a new layout. This included removing the old tiles and replacing with white 40” x 40” glass tiles for the main open living area which optimized the space immediately. Bedroom floors were dressed with exotic African Teak to introduce warmth to the space.
We also removed and replaced the outdated kitchen with a modern look and streamlined, state-of-the-art kitchen appliances. To introduce some color for the backsplash and match the client's taste, we introduced a splash of plum-colored glass behind the stove and kept the remaining backsplash with frosted glass. We then removed all the doors throughout the home and replaced with custom-made doors which were a combination of cherry with insert of frosted glass and stainless steel handles.
All interior lights were replaced with LED bulbs and stainless steel trims, including unique pendant and wall sconces that were also added. All bathrooms were totally gutted and remodeled with unique wall finishes, including an entire marble slab utilized in the master bath shower stall.
Once renovation of the home was completed, we proceeded to install beautiful high-end modern furniture for interior and exterior, from lines such as B&B Italia to complete a masterful design. One-of-a-kind and limited edition accessories and vases complimented the look with original art, most of which was custom-made for the home.
To complete the home, state of the art A/V system was introduced. The idea is always to enhance and amplify spaces in a way that is unique to the client and exceeds his/her expectations.
To see complete J Design Group featured article, go to: http://www.examiner.com/article/modern-renovation-by-j-design-group-is-stunning
Living Room,
Dining room,
Master Bedroom,
Master Bathroom,
Powder Bathroom,
Miami Interior Designers,
Miami Interior Designer,
Interior Designers Miami,
Interior Designer Miami,
Modern Interior Designers,
Modern Interior Designer,
Modern interior decorators,
Modern interior decorator,
Miami,
Contemporary Interior Designers,
Contemporary Interior Designer,
Interior design decorators,
Interior design decorator,
Interior Decoration and Design,
Black Interior Designers,
Black Interior Designer,
Interior designer,
Interior designers,
Home interior designers,
Home interior designer,
Daniel Newcomb
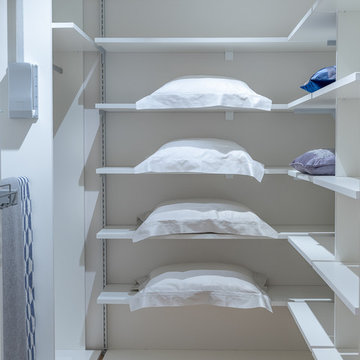
Idee per una piccola cabina armadio unisex contemporanea con pavimento in legno massello medio, nessun'anta, ante bianche e pavimento marrone
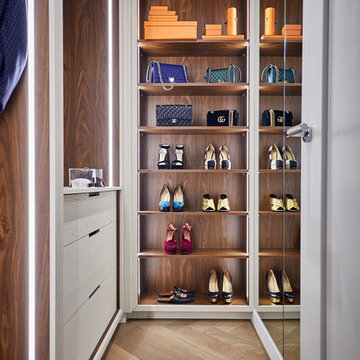
Shoes, glorious shoes!
The dressing room we designed for Project [ Upper John ].
Photo: Russell Sadur
Immagine di una cabina armadio per donna contemporanea di medie dimensioni con nessun'anta, ante in legno bruno, pavimento in legno massello medio e pavimento marrone
Immagine di una cabina armadio per donna contemporanea di medie dimensioni con nessun'anta, ante in legno bruno, pavimento in legno massello medio e pavimento marrone
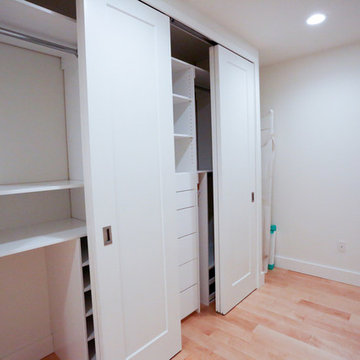
Ispirazione per un armadio o armadio a muro unisex design di medie dimensioni con nessun'anta, ante bianche e parquet chiaro
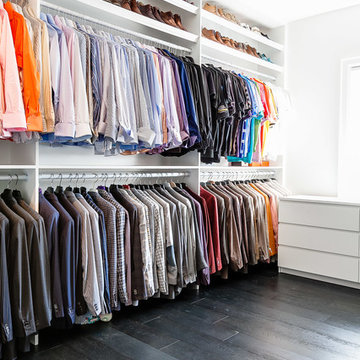
Idee per un grande spazio per vestirsi per uomo contemporaneo con nessun'anta e parquet scuro
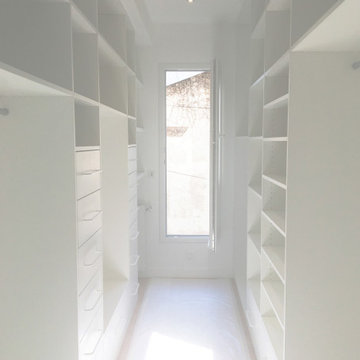
Réalisation du dressing avec à gauche la partie de Monsieur et à droite la partie de Madame.
Foto di una cabina armadio unisex contemporanea di medie dimensioni con nessun'anta, ante bianche e pavimento in legno massello medio
Foto di una cabina armadio unisex contemporanea di medie dimensioni con nessun'anta, ante bianche e pavimento in legno massello medio
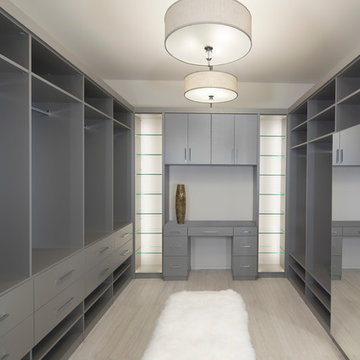
Photography: Jeff Davis Photography
Immagine di una grande cabina armadio unisex contemporanea con nessun'anta, ante grigie e parquet chiaro
Immagine di una grande cabina armadio unisex contemporanea con nessun'anta, ante grigie e parquet chiaro
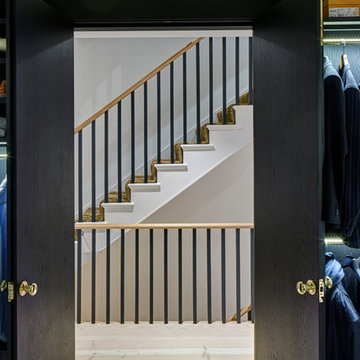
Paul Raftery Photography
Esempio di una cabina armadio unisex minimal di medie dimensioni con nessun'anta, ante nere e parquet chiaro
Esempio di una cabina armadio unisex minimal di medie dimensioni con nessun'anta, ante nere e parquet chiaro
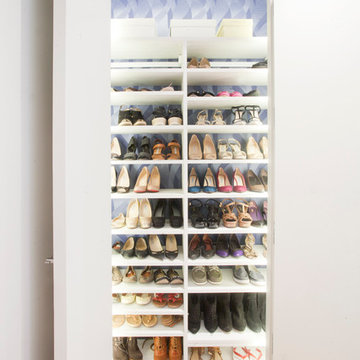
Beth Bates
Ispirazione per un armadio o armadio a muro per donna minimal con nessun'anta, ante bianche e parquet chiaro
Ispirazione per un armadio o armadio a muro per donna minimal con nessun'anta, ante bianche e parquet chiaro
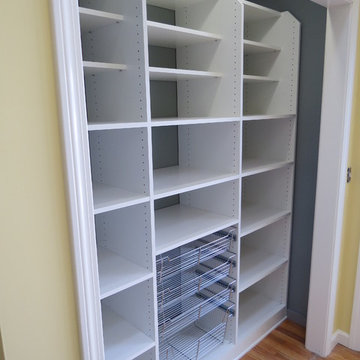
This angle provides the viewer with a better perspective of how efficiently the custom pantry unit occupies the designated space.
Ispirazione per un piccolo armadio o armadio a muro unisex design con nessun'anta, ante bianche e parquet chiaro
Ispirazione per un piccolo armadio o armadio a muro unisex design con nessun'anta, ante bianche e parquet chiaro
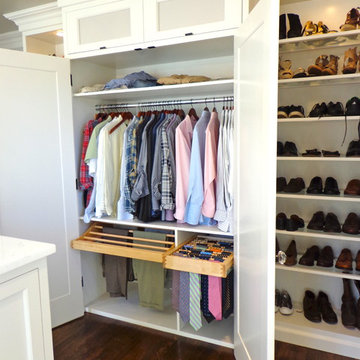
Amanda Haytaian
Foto di una grande cabina armadio unisex minimal con nessun'anta, ante bianche e parquet scuro
Foto di una grande cabina armadio unisex minimal con nessun'anta, ante bianche e parquet scuro
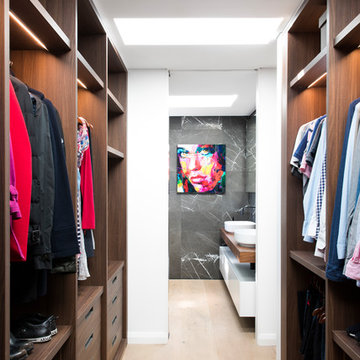
Perfectly organised wardrobes create a sense of order and calm. Elegantly finished with sensor activated LED lighting illuminating the walkway whilst entering the bathroom.
Image: Nicole England
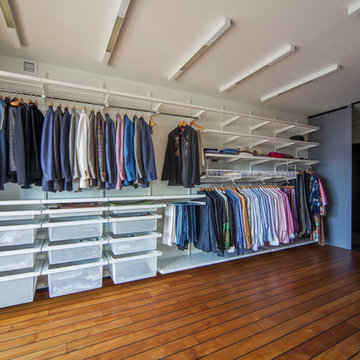
Гардеробная комната для молодого мужчины - порядок "в танковых войсках"! Все развешено по цвету, с утра несложно выбрать рубашку "по настроению", вдобавок все проветривается)
Справа видно выгороженную постирочную с сушилкой.
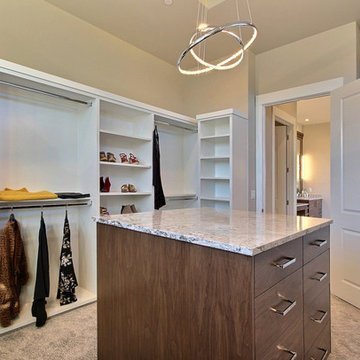
Named for its poise and position, this home's prominence on Dawson's Ridge corresponds to Crown Point on the southern side of the Columbia River. Far reaching vistas, breath-taking natural splendor and an endless horizon surround these walls with a sense of home only the Pacific Northwest can provide. Welcome to The River's Point.
Armadi e Cabine Armadio contemporanei con nessun'anta
8
