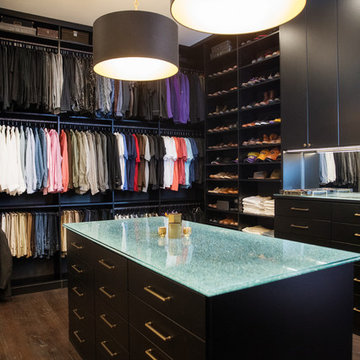Armadi e Cabine Armadio contemporanei con ante lisce
Filtra anche per:
Budget
Ordina per:Popolari oggi
141 - 160 di 5.486 foto
1 di 3
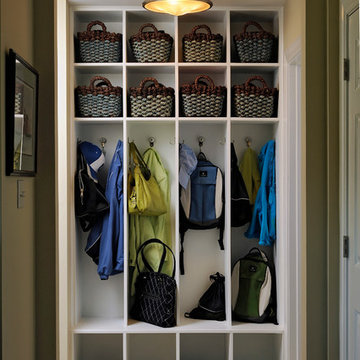
Immagine di un piccolo armadio o armadio a muro unisex minimal con ante lisce e ante bianche
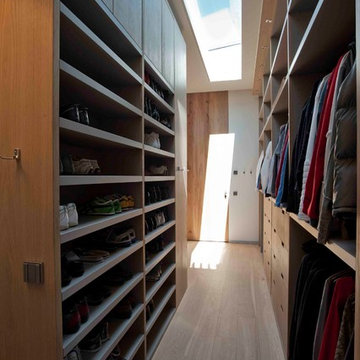
Idee per una grande cabina armadio unisex minimal con ante lisce, ante in legno scuro e parquet chiaro
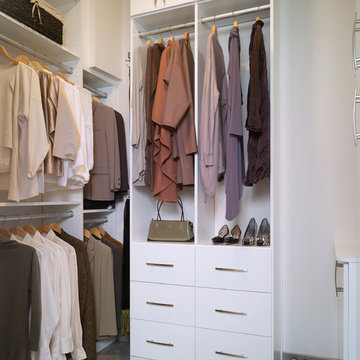
Here's another view of our client's new walk-in wardrobe off the Master Bathroom, simply designed in a white, high-gloss lacquer finish to maintain an open and bright space. We carried the floor tile from the Master Bathroom into the wardrobe to maintain an open flow and enhance the sense of an expansive space in an area where space is actually quite restricted.
New Mood Design's progress and how we work is charted in a before and after album of the renovations on our Facebook business page: link: http://on.fb.me/NKt2x3
Photograph © New Mood Design
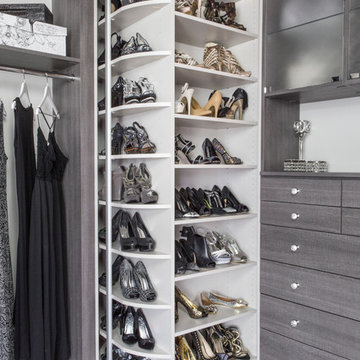
Idee per uno spazio per vestirsi per donna minimal di medie dimensioni con ante lisce, ante grigie e moquette
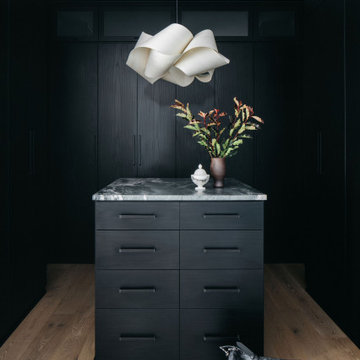
Ispirazione per una cabina armadio contemporanea con ante lisce, ante nere e pavimento grigio

Brunswick Parlour transforms a Victorian cottage into a hard-working, personalised home for a family of four.
Our clients loved the character of their Brunswick terrace home, but not its inefficient floor plan and poor year-round thermal control. They didn't need more space, they just needed their space to work harder.
The front bedrooms remain largely untouched, retaining their Victorian features and only introducing new cabinetry. Meanwhile, the main bedroom’s previously pokey en suite and wardrobe have been expanded, adorned with custom cabinetry and illuminated via a generous skylight.
At the rear of the house, we reimagined the floor plan to establish shared spaces suited to the family’s lifestyle. Flanked by the dining and living rooms, the kitchen has been reoriented into a more efficient layout and features custom cabinetry that uses every available inch. In the dining room, the Swiss Army Knife of utility cabinets unfolds to reveal a laundry, more custom cabinetry, and a craft station with a retractable desk. Beautiful materiality throughout infuses the home with warmth and personality, featuring Blackbutt timber flooring and cabinetry, and selective pops of green and pink tones.
The house now works hard in a thermal sense too. Insulation and glazing were updated to best practice standard, and we’ve introduced several temperature control tools. Hydronic heating installed throughout the house is complemented by an evaporative cooling system and operable skylight.
The result is a lush, tactile home that increases the effectiveness of every existing inch to enhance daily life for our clients, proving that good design doesn’t need to add space to add value.
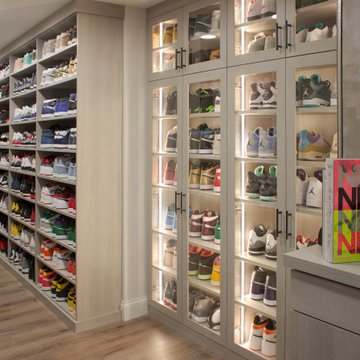
Whether you are just starting your collection or you have some rare kicks in your line-up, your sneakers need some serious care. You’ve invested time and money building a unique collection; it’s important to create custom storage that preserves your investment and prolongs the life of the shoes. Display cases are perfect for showcasing your favorites while protecting them from dust. Backlighting them amplifies the diversity of styles creating a wall of art. But, hands down, it’s easiest to have open shelving with plenty of space to spread them out and allow them to breathe.
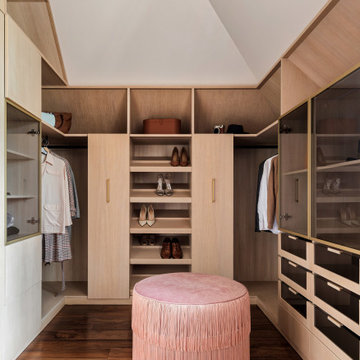
Гардеробная
Ispirazione per una cabina armadio minimal con ante lisce, ante in legno chiaro e pavimento in legno massello medio
Ispirazione per una cabina armadio minimal con ante lisce, ante in legno chiaro e pavimento in legno massello medio
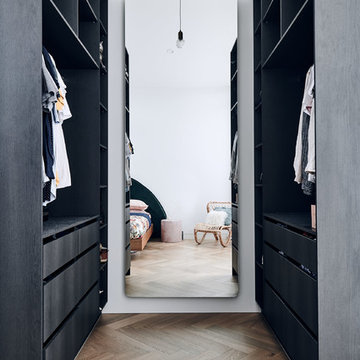
Immagine di una cabina armadio contemporanea con ante lisce, ante nere, pavimento in legno massello medio e pavimento marrone
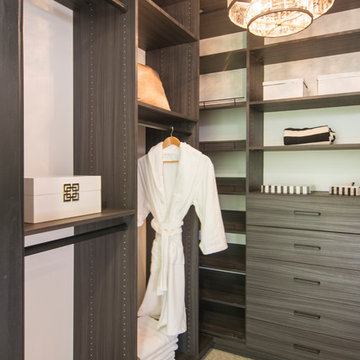
Ispirazione per una cabina armadio contemporanea con ante lisce e ante in legno bruno
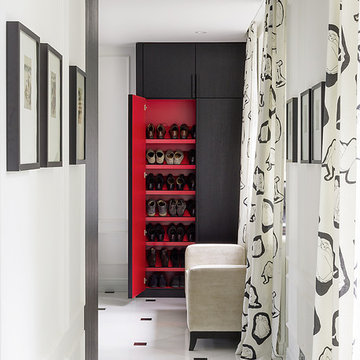
STEPHAN JULLIARD
Immagine di armadi e cabine armadio unisex design con ante lisce, ante in legno bruno e pavimento multicolore
Immagine di armadi e cabine armadio unisex design con ante lisce, ante in legno bruno e pavimento multicolore
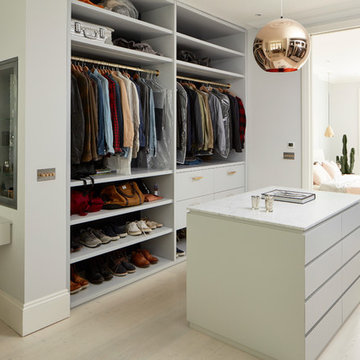
Matt Clayton Photography
Idee per un grande spazio per vestirsi unisex minimal con ante lisce, ante bianche, parquet chiaro e pavimento beige
Idee per un grande spazio per vestirsi unisex minimal con ante lisce, ante bianche, parquet chiaro e pavimento beige
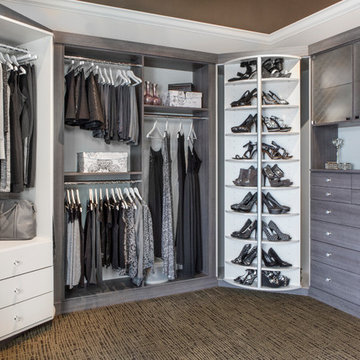
Idee per uno spazio per vestirsi per donna minimal di medie dimensioni con ante lisce, ante grigie e moquette
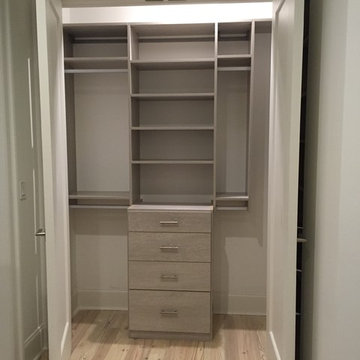
Immagine di un armadio o armadio a muro unisex contemporaneo di medie dimensioni con ante lisce, ante grigie e parquet chiaro
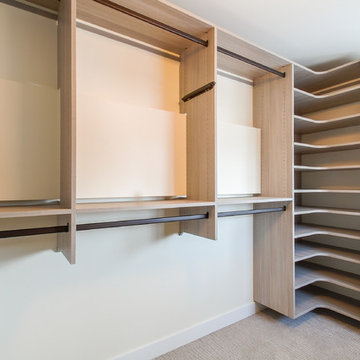
Immagine di una cabina armadio unisex contemporanea di medie dimensioni con ante lisce, ante in legno chiaro e moquette
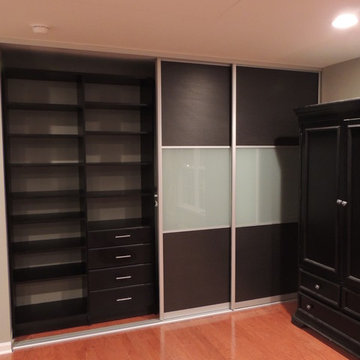
Esempio di un armadio o armadio a muro unisex minimal di medie dimensioni con ante lisce, ante nere e pavimento in legno massello medio
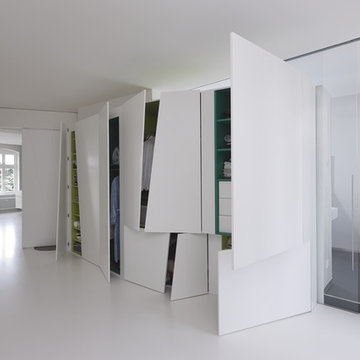
Foto di un grande spazio per vestirsi unisex contemporaneo con ante lisce, ante bianche e pavimento in linoleum
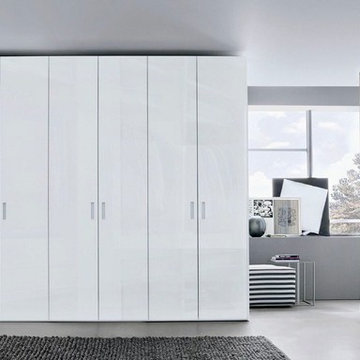
Esempio di un grande armadio o armadio a muro unisex design con ante lisce, ante bianche, pavimento in legno massello medio e pavimento grigio
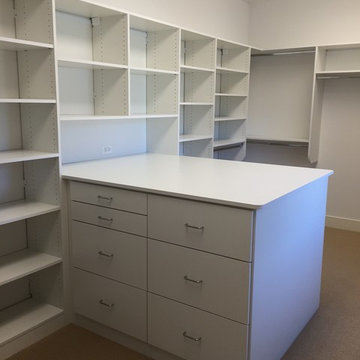
A full storage island wouldn't work in this Hinsdale, Illinois master closet, so the creative professionals at Chicagoland Home Products found the answer ina storage peninsula that was just the right size for this custom project.
For those who long for custom storage, gaze on these photos and behold ample space to stow socks, keep under garments and organize jewelry. Shelves and drawers galore help provide a home for everything.
When our client dreamed about special features in the custom closet, a place for staging items and folding clothing came to mind. We made that dream come true by incorporating a large countertop onto the peninsula.
This was all tied together in a white melamine finish, but you could use any color that works best for you. It was just about complete except for one troublesome area just below the window. The small area of unused space was transformed with the addition of the handy bench which can be used for a variety of things — including sitting and looking out the window.
Armadi e Cabine Armadio contemporanei con ante lisce
8
