Armadi e Cabine Armadio con soffitto ribassato e travi a vista
Filtra anche per:
Budget
Ordina per:Popolari oggi
61 - 80 di 520 foto
1 di 3
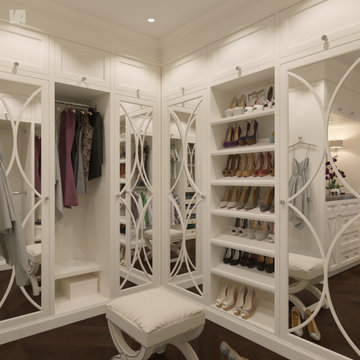
3d rendering of an owner's bedroom suite using soft neutrals for this design option.
Ispirazione per uno spazio per vestirsi per donna chic di medie dimensioni con ante con riquadro incassato, ante beige, parquet scuro, pavimento marrone e soffitto ribassato
Ispirazione per uno spazio per vestirsi per donna chic di medie dimensioni con ante con riquadro incassato, ante beige, parquet scuro, pavimento marrone e soffitto ribassato
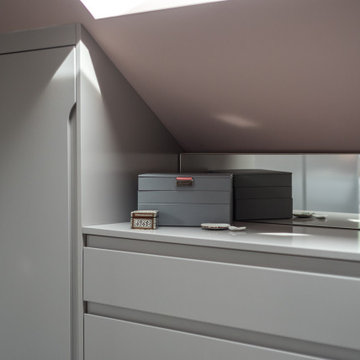
Check out this beautiful wardrobe project we just completed for our lovely returning client!
We have worked tirelessly to transform that awkward space under the sloped ceiling into a stunning, functional masterpiece. By collabortating with the client we've maximized every inch of that challenging area, creating a tailored wardrobe that seamlessly integrates with the unique architectural features of their home.
Don't miss out on the opportunity to enhance your living space. Contact us today and let us bring our expertise to your home, creating a customized solution that meets your unique needs and elevates your lifestyle. Let's make your home shine with smart spaces and bespoke designs!Contact us if you feel like your home would benefit from a one of a kind, signature furniture piece.
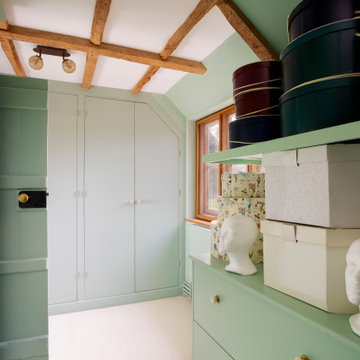
Esempio di una cabina armadio per donna country con ante lisce, ante verdi, moquette, pavimento beige e travi a vista
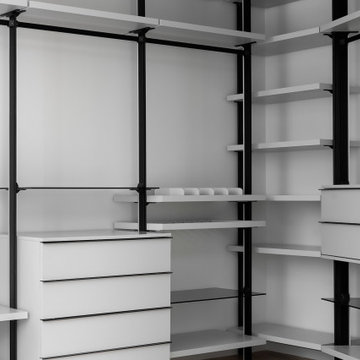
Open cabinetry, with white drawers and wood flooring a perfect Walk-in closet combo to the luxurious master bathroom.
Esempio di una grande cabina armadio unisex minimalista con nessun'anta, ante bianche, pavimento in legno massello medio, pavimento marrone e soffitto ribassato
Esempio di una grande cabina armadio unisex minimalista con nessun'anta, ante bianche, pavimento in legno massello medio, pavimento marrone e soffitto ribassato
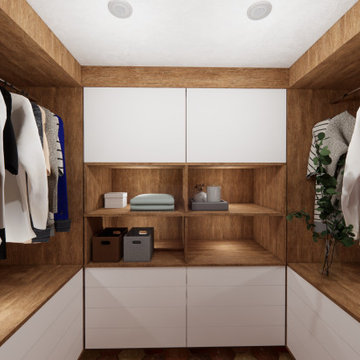
Le dressing est de taille raisonnable et fonctionnel. Placards, niches, penderie, tiroirs… Tout est mis en œuvre pour un rangement optimal.
Idee per un piccolo spazio per vestirsi unisex bohémian con ante in legno chiaro, pavimento multicolore e travi a vista
Idee per un piccolo spazio per vestirsi unisex bohémian con ante in legno chiaro, pavimento multicolore e travi a vista
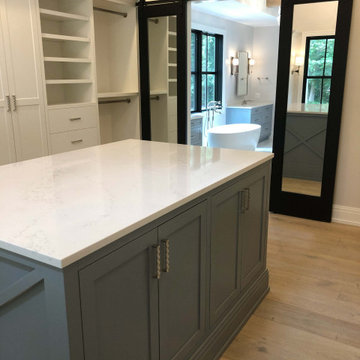
Ispirazione per una grande cabina armadio unisex con travi a vista, ante bianche e parquet chiaro
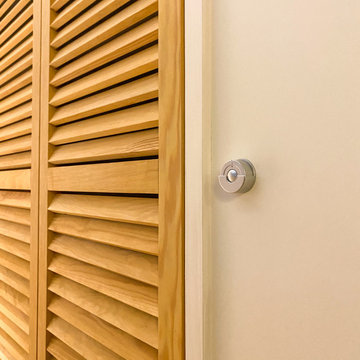
Esempio di un piccolo armadio o armadio a muro unisex design con ante a persiana, ante in legno chiaro, parquet chiaro, pavimento marrone e travi a vista
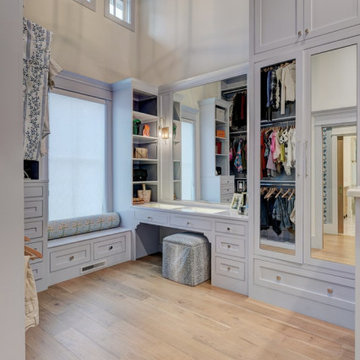
Master Closet vanity and mirrored armoire
Ispirazione per una grande cabina armadio classica con ante a filo, ante blu, parquet chiaro e travi a vista
Ispirazione per una grande cabina armadio classica con ante a filo, ante blu, parquet chiaro e travi a vista
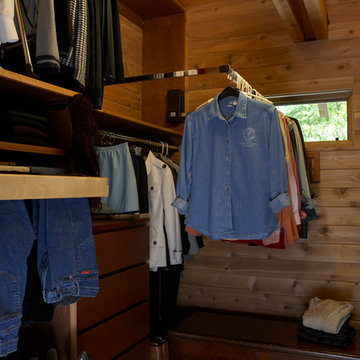
An 8' square master closet with 112" walls provides ample storage for two. Pull-down racks and pull-out pant rack by Rev-a-shelf.
©Rachel Olsson
Foto di una cabina armadio unisex tradizionale di medie dimensioni con ante lisce, ante in legno scuro, parquet scuro e travi a vista
Foto di una cabina armadio unisex tradizionale di medie dimensioni con ante lisce, ante in legno scuro, parquet scuro e travi a vista

To make space for the living room built-in sofa, one closet was eliminated and replaced with this bookcase and coat rack. The pull-out drawers underneath contain the houses media equipment. Cables run under the floor to connect to speakers and the home theater.
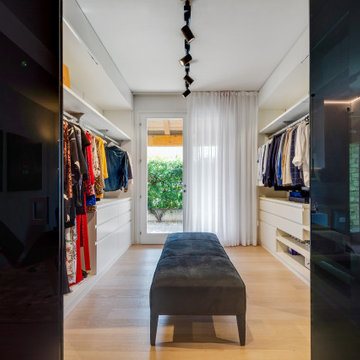
Camera padronale ampia con pavimento in legno di rovere chiaro e tappeti di lana di Sartori Rugs. La parete in vetro dark grey separa la camera dalla cabina armadio e dalla stanza da bagno, ai quali si accede attraverso porte scorrevoli. Le poltrone sono pezzi unici di Carl Hansen e l'illuminazione di design è stata realizzata con articoli di Flos e Foscarini. Le pareti sono trattate con la Calce del Brenta grigia che dona un effetto cromatico esclusivo e garantisce una salubrità massima all'ambiente. Il controsoffitto ospita l'impianto di climatizzazione canalizzato.
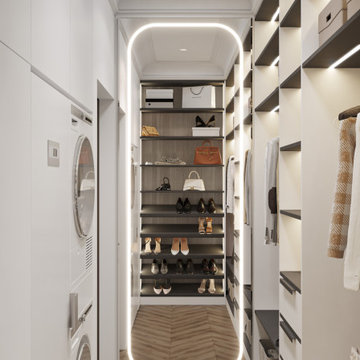
Esempio di una piccola cabina armadio unisex design con nessun'anta, ante bianche, pavimento in legno massello medio, pavimento marrone e soffitto ribassato
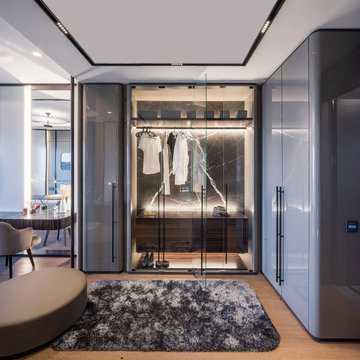
Esempio di una cabina armadio unisex minimalista di medie dimensioni con ante di vetro, ante grigie, pavimento in legno massello medio e soffitto ribassato
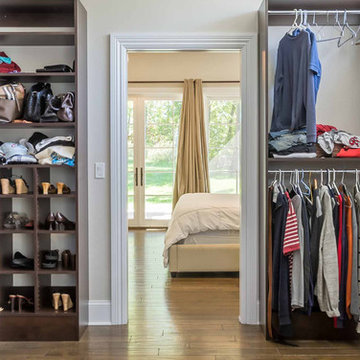
This 6,000sf luxurious custom new construction 5-bedroom, 4-bath home combines elements of open-concept design with traditional, formal spaces, as well. Tall windows, large openings to the back yard, and clear views from room to room are abundant throughout. The 2-story entry boasts a gently curving stair, and a full view through openings to the glass-clad family room. The back stair is continuous from the basement to the finished 3rd floor / attic recreation room.
The interior is finished with the finest materials and detailing, with crown molding, coffered, tray and barrel vault ceilings, chair rail, arched openings, rounded corners, built-in niches and coves, wide halls, and 12' first floor ceilings with 10' second floor ceilings.
It sits at the end of a cul-de-sac in a wooded neighborhood, surrounded by old growth trees. The homeowners, who hail from Texas, believe that bigger is better, and this house was built to match their dreams. The brick - with stone and cast concrete accent elements - runs the full 3-stories of the home, on all sides. A paver driveway and covered patio are included, along with paver retaining wall carved into the hill, creating a secluded back yard play space for their young children.
Project photography by Kmieick Imagery.
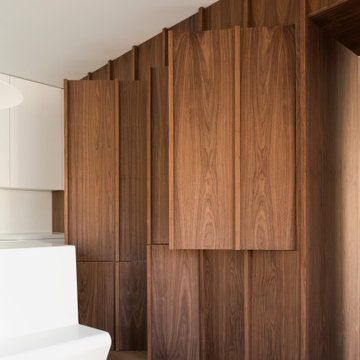
Idee per un piccolo armadio incassato unisex nordico con ante con bugna sagomata, ante in legno scuro, pavimento in legno massello medio, pavimento marrone e soffitto ribassato
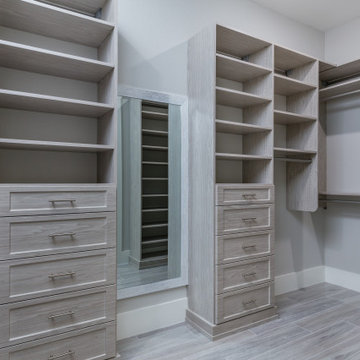
Master bedroom closet with custom built-in cabinets and shelves.
Idee per una grande cabina armadio unisex mediterranea con ante con bugna sagomata, ante in legno chiaro, pavimento con piastrelle in ceramica, pavimento grigio e soffitto ribassato
Idee per una grande cabina armadio unisex mediterranea con ante con bugna sagomata, ante in legno chiaro, pavimento con piastrelle in ceramica, pavimento grigio e soffitto ribassato
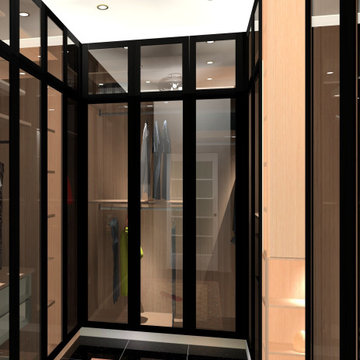
Client wanted Aluminum Shutters and Tempered grey glass with interior LED lighting to enhance the glass purpose.
Ispirazione per una piccola cabina armadio per uomo minimalista con ante a filo, ante in legno chiaro, pavimento in terracotta, pavimento nero e soffitto ribassato
Ispirazione per una piccola cabina armadio per uomo minimalista con ante a filo, ante in legno chiaro, pavimento in terracotta, pavimento nero e soffitto ribassato
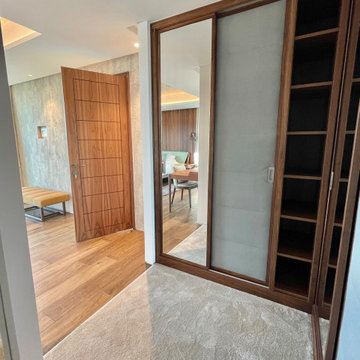
The changing room has 2 large l shaded wardrobe all bespoke designed to fit the room. Smooth sliding door with mirror and stitched leather, the internal has shelved to levelled hanging area and drawers.
Fitted with a very soft carpet with a featured mirror wall and shelves.
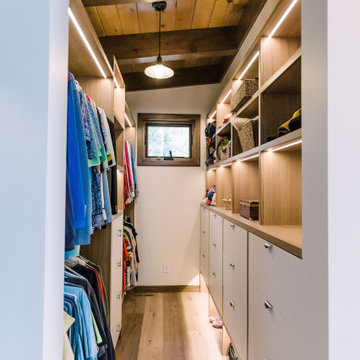
Foto di una grande cabina armadio con ante lisce, ante bianche, pavimento in legno massello medio, pavimento marrone e travi a vista

This Paradise Model ATU is extra tall and grand! As you would in you have a couch for lounging, a 6 drawer dresser for clothing, and a seating area and closet that mirrors the kitchen. Quartz countertops waterfall over the side of the cabinets encasing them in stone. The custom kitchen cabinetry is sealed in a clear coat keeping the wood tone light. Black hardware accents with contrast to the light wood. A main-floor bedroom- no crawling in and out of bed. The wallpaper was an owner request; what do you think of their choice?
The bathroom has natural edge Hawaiian mango wood slabs spanning the length of the bump-out: the vanity countertop and the shelf beneath. The entire bump-out-side wall is tiled floor to ceiling with a diamond print pattern. The shower follows the high contrast trend with one white wall and one black wall in matching square pearl finish. The warmth of the terra cotta floor adds earthy warmth that gives life to the wood. 3 wall lights hang down illuminating the vanity, though durning the day, you likely wont need it with the natural light shining in from two perfect angled long windows.
This Paradise model was way customized. The biggest alterations were to remove the loft altogether and have one consistent roofline throughout. We were able to make the kitchen windows a bit taller because there was no loft we had to stay below over the kitchen. This ATU was perfect for an extra tall person. After editing out a loft, we had these big interior walls to work with and although we always have the high-up octagon windows on the interior walls to keep thing light and the flow coming through, we took it a step (or should I say foot) further and made the french pocket doors extra tall. This also made the shower wall tile and shower head extra tall. We added another ceiling fan above the kitchen and when all of those awning windows are opened up, all the hot air goes right up and out.
Armadi e Cabine Armadio con soffitto ribassato e travi a vista
4