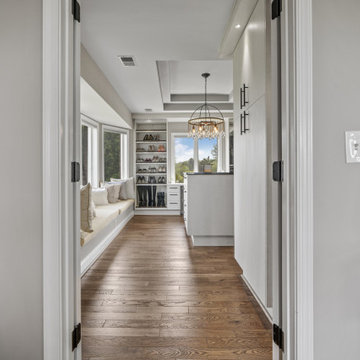Armadi e Cabine Armadio con soffitto ribassato e travi a vista
Filtra anche per:
Budget
Ordina per:Popolari oggi
161 - 180 di 520 foto
1 di 3
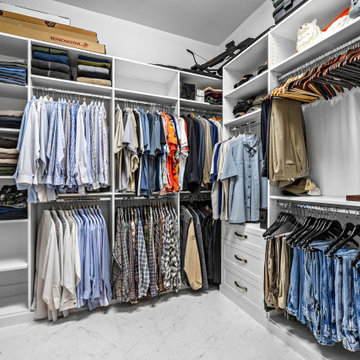
Is the amount of "stuff" in your home leaving you feeling overwhelmed? We've got just the thing. SpaceManager Closets designs and produces custom closets and storage systems in the Houston, TX Area. Our products are here to tame the clutter in your life—from the bedroom and kitchen to the laundry room and garage. From luxury walk-in closets, organized home offices, functional garage storage solutions, and more, your entire home can benefit from our services.
Our talented team has mastered the art and science of making custom closets and storage systems that comprehensively offer visual appeal and functional efficiency.
Request a free consultation today to discover how our closet systems perfectly suit your belongings and your life.
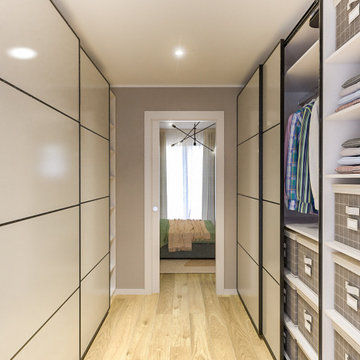
Liadesign
Idee per una cabina armadio unisex scandinava di medie dimensioni con ante lisce, ante beige, parquet chiaro e soffitto ribassato
Idee per una cabina armadio unisex scandinava di medie dimensioni con ante lisce, ante beige, parquet chiaro e soffitto ribassato
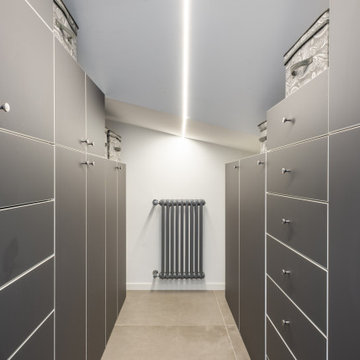
Cabina Armadio realizzata interamente su misura
Ispirazione per una piccola cabina armadio unisex moderna con ante lisce, ante grigie, pavimento in gres porcellanato, pavimento grigio e soffitto ribassato
Ispirazione per una piccola cabina armadio unisex moderna con ante lisce, ante grigie, pavimento in gres porcellanato, pavimento grigio e soffitto ribassato
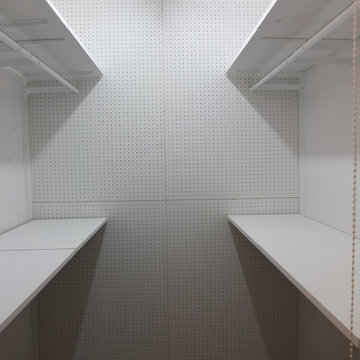
洋服の色味が正確にわかるようにWIC飲み蛍光灯にした。奥の壁は有孔ボードに多様に使えるようにした。
Immagine di una piccola cabina armadio unisex moderna con pavimento in cemento e travi a vista
Immagine di una piccola cabina armadio unisex moderna con pavimento in cemento e travi a vista
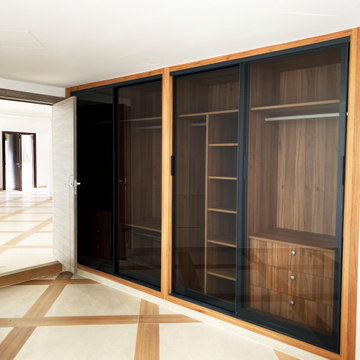
vestidor de dormitorio principal
Immagine di una cabina armadio unisex design di medie dimensioni con ante di vetro, ante in legno scuro, pavimento in gres porcellanato, pavimento marrone e soffitto ribassato
Immagine di una cabina armadio unisex design di medie dimensioni con ante di vetro, ante in legno scuro, pavimento in gres porcellanato, pavimento marrone e soffitto ribassato
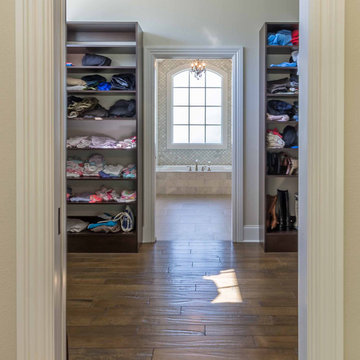
This 6,000sf luxurious custom new construction 5-bedroom, 4-bath home combines elements of open-concept design with traditional, formal spaces, as well. Tall windows, large openings to the back yard, and clear views from room to room are abundant throughout. The 2-story entry boasts a gently curving stair, and a full view through openings to the glass-clad family room. The back stair is continuous from the basement to the finished 3rd floor / attic recreation room.
The interior is finished with the finest materials and detailing, with crown molding, coffered, tray and barrel vault ceilings, chair rail, arched openings, rounded corners, built-in niches and coves, wide halls, and 12' first floor ceilings with 10' second floor ceilings.
It sits at the end of a cul-de-sac in a wooded neighborhood, surrounded by old growth trees. The homeowners, who hail from Texas, believe that bigger is better, and this house was built to match their dreams. The brick - with stone and cast concrete accent elements - runs the full 3-stories of the home, on all sides. A paver driveway and covered patio are included, along with paver retaining wall carved into the hill, creating a secluded back yard play space for their young children.
Project photography by Kmieick Imagery.
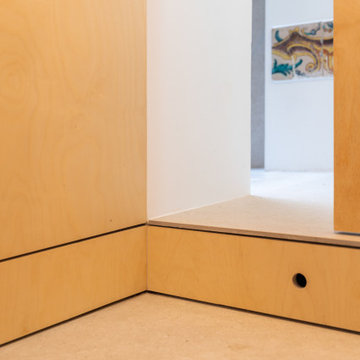
Pensando en aprovechar hasta el más mínimo rincón en los espacios reducidos. Elevar el espacio del baño para generar bajo él una zona de almacenaje de vajilla.
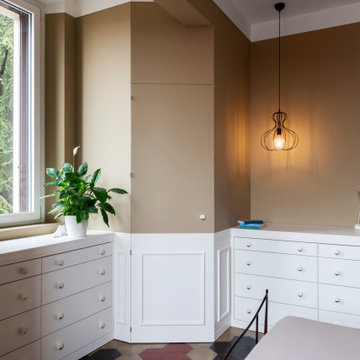
Cabina armadio su misura con porzione inferiore in legno laccato bianco e porzione superiore smaltata in opera con cassettiera esterna con pomelli in marmo bianco e dettaglio dorato.
Fotografia di Giacomo Introzzi
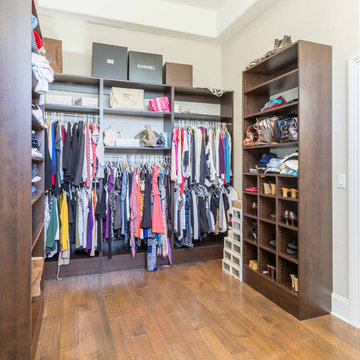
This 6,000sf luxurious custom new construction 5-bedroom, 4-bath home combines elements of open-concept design with traditional, formal spaces, as well. Tall windows, large openings to the back yard, and clear views from room to room are abundant throughout. The 2-story entry boasts a gently curving stair, and a full view through openings to the glass-clad family room. The back stair is continuous from the basement to the finished 3rd floor / attic recreation room.
The interior is finished with the finest materials and detailing, with crown molding, coffered, tray and barrel vault ceilings, chair rail, arched openings, rounded corners, built-in niches and coves, wide halls, and 12' first floor ceilings with 10' second floor ceilings.
It sits at the end of a cul-de-sac in a wooded neighborhood, surrounded by old growth trees. The homeowners, who hail from Texas, believe that bigger is better, and this house was built to match their dreams. The brick - with stone and cast concrete accent elements - runs the full 3-stories of the home, on all sides. A paver driveway and covered patio are included, along with paver retaining wall carved into the hill, creating a secluded back yard play space for their young children.
Project photography by Kmieick Imagery.
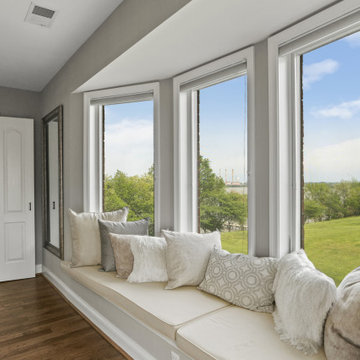
A custom designed and installed walk-in closet by Chesapeake Millworks in Owings, Maryland.
Foto di un armadio incassato design con soffitto ribassato
Foto di un armadio incassato design con soffitto ribassato
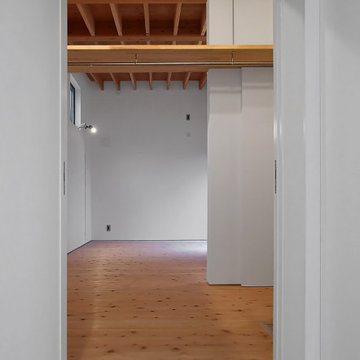
脱衣室につながるウォークインクローゼット
Esempio di una cabina armadio unisex minimalista con nessun'anta, parquet chiaro e travi a vista
Esempio di una cabina armadio unisex minimalista con nessun'anta, parquet chiaro e travi a vista
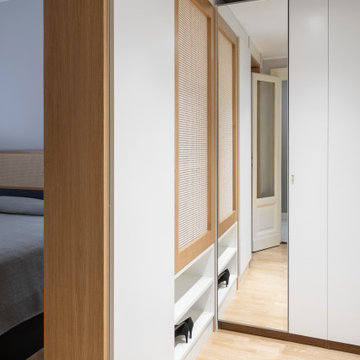
Foto: Federico Villa Studio
Esempio di una cabina armadio unisex nordica di medie dimensioni con ante lisce, ante bianche, parquet chiaro e soffitto ribassato
Esempio di una cabina armadio unisex nordica di medie dimensioni con ante lisce, ante bianche, parquet chiaro e soffitto ribassato
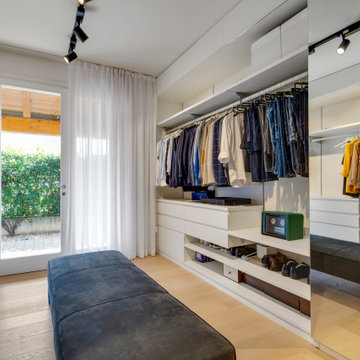
Camera padronale ampia con pavimento in legno di rovere chiaro e tappeti di lana di Sartori Rugs. La parete in vetro dark grey separa la camera dalla cabina armadio e dalla stanza da bagno, ai quali si accede attraverso porte scorrevoli. Le poltrone sono pezzi unici di Carl Hansen e l'illuminazione di design è stata realizzata con articoli di Flos e Foscarini. Le pareti sono trattate con la Calce del Brenta grigia che dona un effetto cromatico esclusivo e garantisce una salubrità massima all'ambiente. Il controsoffitto ospita l'impianto di climatizzazione canalizzato.
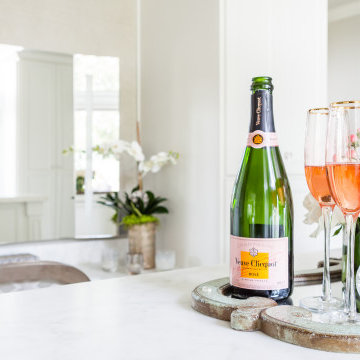
The "hers" master closet is bathed in natural light and boasts custom leaded glass french doors, completely custom cabinets, a makeup vanity, towers of shoe glory, a dresser island, Swarovski crystal cabinet pulls...even custom vent covers.
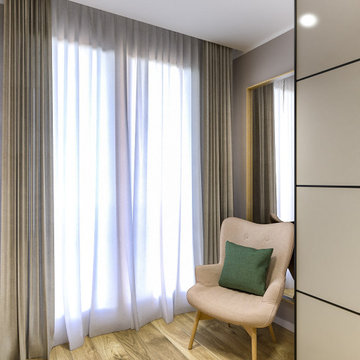
Liadesign
Foto di una cabina armadio unisex scandinava di medie dimensioni con ante lisce, ante beige, parquet chiaro e soffitto ribassato
Foto di una cabina armadio unisex scandinava di medie dimensioni con ante lisce, ante beige, parquet chiaro e soffitto ribassato
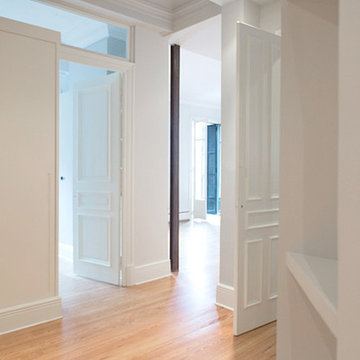
Reforma de vivienda en el centro de Bilbao. Construcción típica de principios del siglo XX en el Ensanche bilbaino.
Estructura de madera combinada con hierro. Pavimento en madera de pinotea y carpintería interior y exterior moldurada al estlo de la época. Techos decorados con molduras en zonas nobles.
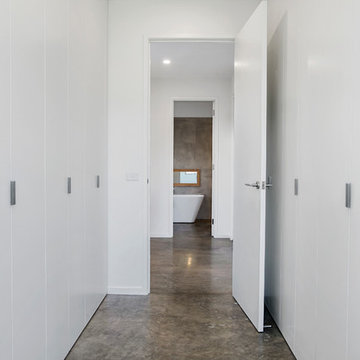
Very large and spacious walk-in-robe filled with cupboards and storage.
Immagine di una grande cabina armadio unisex contemporanea con ante bianche, pavimento in cemento, ante lisce, pavimento grigio e soffitto ribassato
Immagine di una grande cabina armadio unisex contemporanea con ante bianche, pavimento in cemento, ante lisce, pavimento grigio e soffitto ribassato
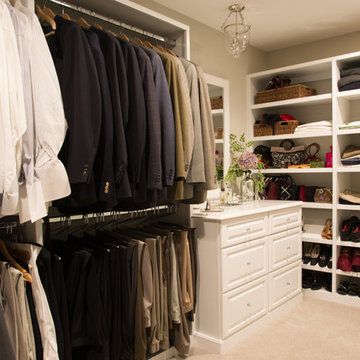
Project by Wiles Design Group. Their Cedar Rapids-based design studio serves the entire Midwest, including Iowa City, Dubuque, Davenport, and Waterloo, as well as North Missouri and St. Louis.
For more about Wiles Design Group, see here: https://wilesdesigngroup.com/
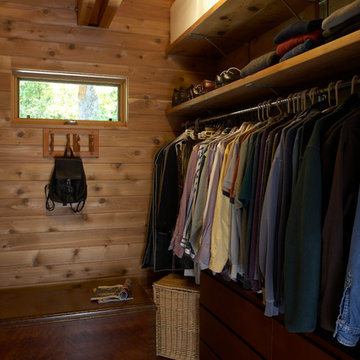
Custom stainless shelf brackets make the most of the available space with extra deep shelves.
©Rachel Olsson
Ispirazione per una cabina armadio unisex classica di medie dimensioni con ante lisce, ante in legno scuro, parquet scuro e travi a vista
Ispirazione per una cabina armadio unisex classica di medie dimensioni con ante lisce, ante in legno scuro, parquet scuro e travi a vista
Armadi e Cabine Armadio con soffitto ribassato e travi a vista
9
