Armadi e Cabine Armadio con pavimento in pietra calcarea e pavimento con piastrelle in ceramica
Filtra anche per:
Budget
Ordina per:Popolari oggi
161 - 180 di 1.483 foto
1 di 3
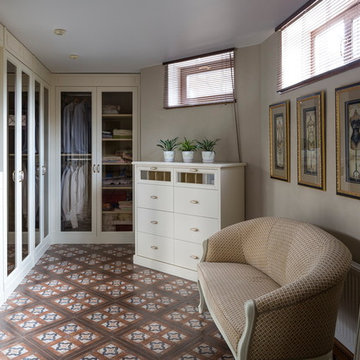
архитектор-дизайнер Ксения Бобрикова,
фото Евгений Кулибаба
Immagine di un armadio o armadio a muro tradizionale di medie dimensioni con ante di vetro, ante bianche e pavimento con piastrelle in ceramica
Immagine di un armadio o armadio a muro tradizionale di medie dimensioni con ante di vetro, ante bianche e pavimento con piastrelle in ceramica
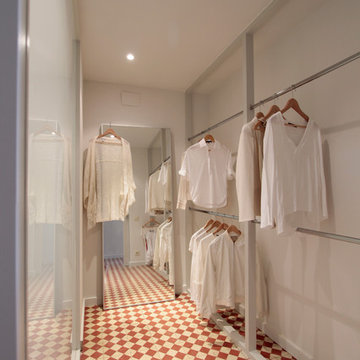
Idee per una grande cabina armadio unisex scandinava con nessun'anta, pavimento con piastrelle in ceramica e pavimento multicolore
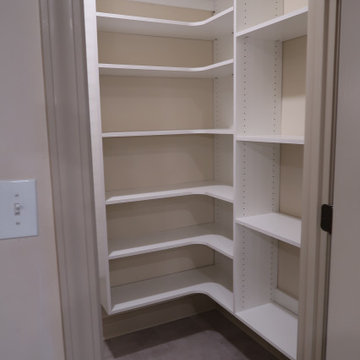
Enough room to store food for the whole family
Ispirazione per una cabina armadio unisex moderna di medie dimensioni con pavimento con piastrelle in ceramica e pavimento grigio
Ispirazione per una cabina armadio unisex moderna di medie dimensioni con pavimento con piastrelle in ceramica e pavimento grigio
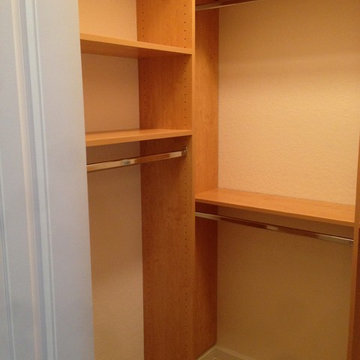
Ispirazione per una cabina armadio per uomo tradizionale di medie dimensioni con nessun'anta, ante in legno scuro e pavimento con piastrelle in ceramica
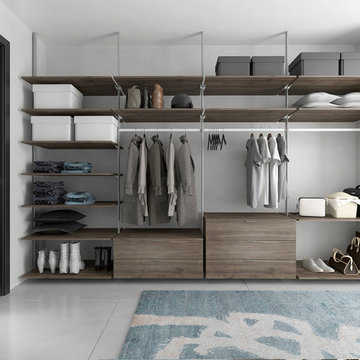
Esempio di una cabina armadio minimalista di medie dimensioni con nessun'anta, ante in legno scuro, pavimento con piastrelle in ceramica e pavimento bianco
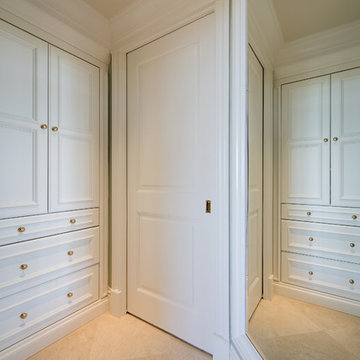
Foto di un armadio incassato unisex chic di medie dimensioni con ante bianche, pavimento con piastrelle in ceramica, pavimento beige e ante a filo
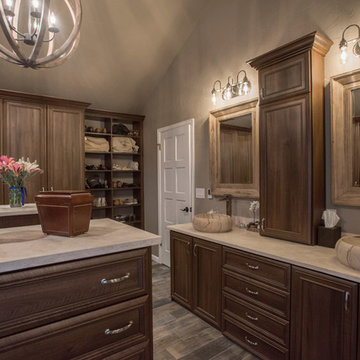
"When I first visited the client's house, and before seeing the space, I sat down with my clients to understand their needs. They told me they were getting ready to remodel their bathroom and master closet, and they wanted to get some ideas on how to make their closet better. The told me they wanted to figure out the closet before they did anything, so they presented their ideas to me, which included building walls in the space to create a larger master closet. I couldn't visual what they were explaining, so we went to the space. As soon as I got in the space, it was clear to me that we didn't need to build walls, we just needed to have the current closets torn out and replaced with wardrobes, create some shelving space for shoes and build an island with drawers in a bench. When I proposed that solution, they both looked at me with big smiles on their faces and said, 'That is the best idea we've heard, let's do it', then they asked me if I could design the vanity as well.
"I used 3/4" Melamine, Italian walnut, and Donatello thermofoil. The client provided their own countertops." - Leslie Klinck, Designer

His Master Closet ||| We were involved with most aspects of this newly constructed 8,300 sq ft penthouse and guest suite, including: comprehensive construction documents; interior details, drawings and specifications; custom power & lighting; client & builder communications. ||| Penthouse and interior design by: Harry J Crouse Design Inc ||| Photo by: Harry Crouse ||| Builder: Balfour Beatty
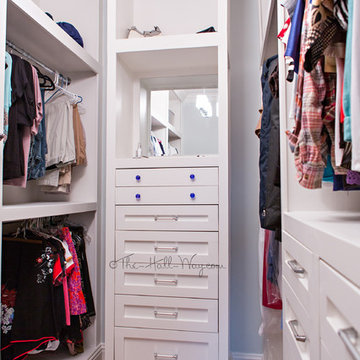
DIY Custom Closet designed and built by the homeowner with herringbone wood-look tile.
www.KatieLynnHall.com
Idee per una cabina armadio unisex classica di medie dimensioni con ante con riquadro incassato, ante bianche e pavimento con piastrelle in ceramica
Idee per una cabina armadio unisex classica di medie dimensioni con ante con riquadro incassato, ante bianche e pavimento con piastrelle in ceramica
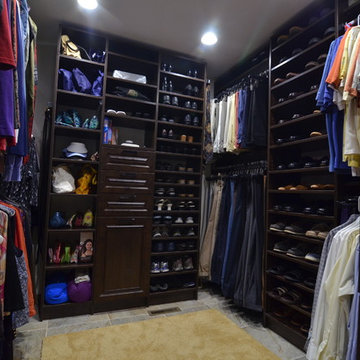
Immagine di una cabina armadio unisex tradizionale di medie dimensioni con nessun'anta, ante in legno bruno e pavimento in pietra calcarea

Ispirazione per una cabina armadio unisex moderna con ante nere, pavimento con piastrelle in ceramica e pavimento nero

This primary closet was designed for a couple to share. The hanging space and cubbies are allocated based on need. The center island includes a fold-out ironing board from Hafele concealed behind a drop down drawer front. An outlet on the end of the island provides a convenient place to plug in the iron as well as charge a cellphone.
Additional storage in the island is for knee high boots and purses.
Photo by A Kitchen That Works LLC
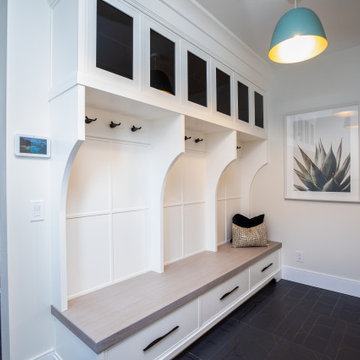
Mudroom w/ Lockers
Modern Farmhouse
Calgary, Alberta
Esempio di un armadio incassato unisex country di medie dimensioni con ante con riquadro incassato, ante bianche, pavimento con piastrelle in ceramica e pavimento nero
Esempio di un armadio incassato unisex country di medie dimensioni con ante con riquadro incassato, ante bianche, pavimento con piastrelle in ceramica e pavimento nero
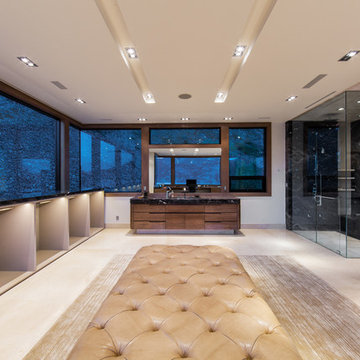
Esempio di un ampio spazio per vestirsi per uomo minimalista con nessun'anta, ante beige, pavimento in pietra calcarea e pavimento beige
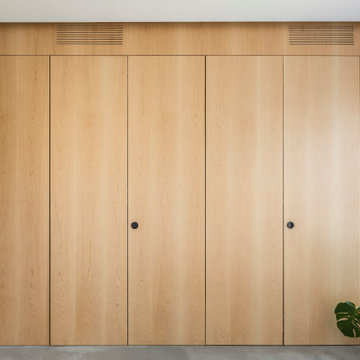
Vestidor con puertas corredera
Immagine di una cabina armadio unisex minimal di medie dimensioni con ante con riquadro incassato, ante in legno scuro, pavimento con piastrelle in ceramica e pavimento grigio
Immagine di una cabina armadio unisex minimal di medie dimensioni con ante con riquadro incassato, ante in legno scuro, pavimento con piastrelle in ceramica e pavimento grigio
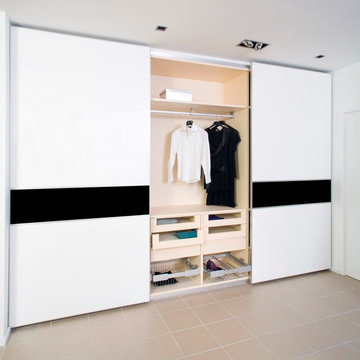
Foto di un armadio o armadio a muro unisex moderno di medie dimensioni con ante bianche e pavimento con piastrelle in ceramica
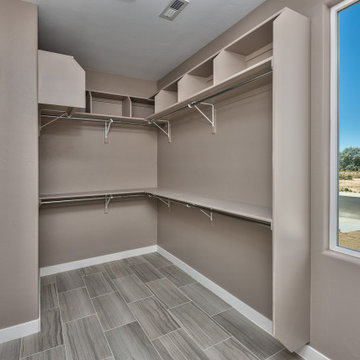
Ispirazione per una grande cabina armadio unisex minimal con pavimento con piastrelle in ceramica e pavimento grigio
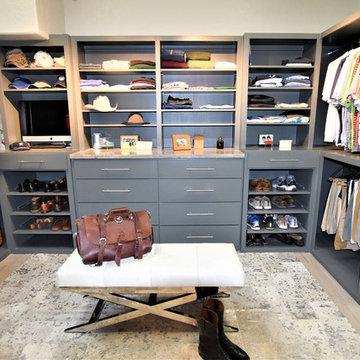
Foto di armadi e cabine armadio per uomo chic con ante lisce, ante grigie, pavimento in pietra calcarea e pavimento grigio
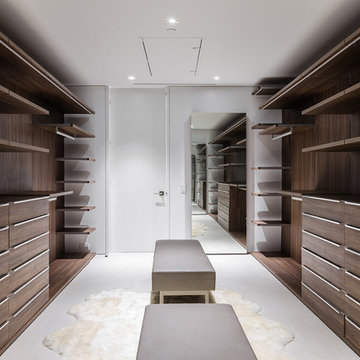
Project Type: Interior & Cabinetry Design
Year Designed: 2016
Location: Beverly Hills, California, USA
Size: 7,500 square feet
Construction Budget: $5,000,000
Status: Built
CREDITS:
Designer of Interior Built-In Work: Archillusion Design, MEF Inc, LA Modern Kitchen.
Architect: X-Ten Architecture
Interior Cabinets: Miton Kitchens Italy, LA Modern Kitchen
Photographer: Katya Grozovskaya
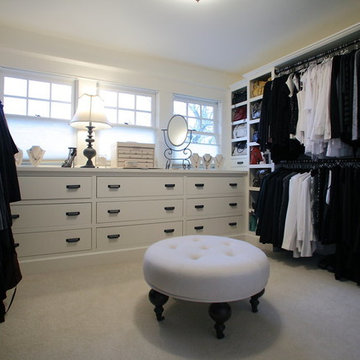
Teness Herman Photography
Foto di un grande spazio per vestirsi per donna chic con nessun'anta, ante bianche e pavimento con piastrelle in ceramica
Foto di un grande spazio per vestirsi per donna chic con nessun'anta, ante bianche e pavimento con piastrelle in ceramica
Armadi e Cabine Armadio con pavimento in pietra calcarea e pavimento con piastrelle in ceramica
9