Armadi e Cabine Armadio con pavimento in pietra calcarea e pavimento con piastrelle in ceramica
Filtra anche per:
Budget
Ordina per:Popolari oggi
241 - 260 di 1.488 foto
1 di 3
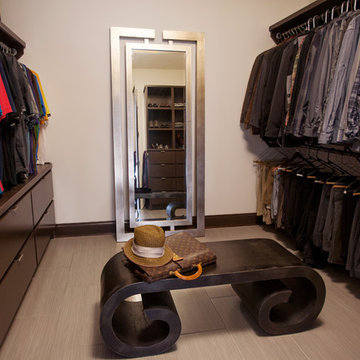
A generous walk-in closet with custom built-ins accommodates a seating bench and large silver leaf floor mirror.
Foto di uno spazio per vestirsi minimal con ante in legno bruno e pavimento con piastrelle in ceramica
Foto di uno spazio per vestirsi minimal con ante in legno bruno e pavimento con piastrelle in ceramica
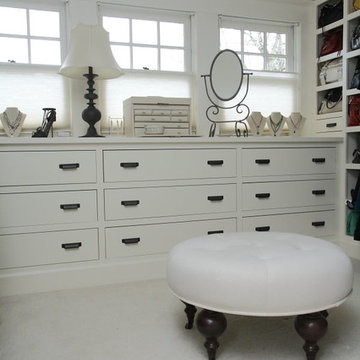
Teness Herman Photography
Immagine di un grande spazio per vestirsi per donna chic con ante lisce, ante bianche e pavimento con piastrelle in ceramica
Immagine di un grande spazio per vestirsi per donna chic con ante lisce, ante bianche e pavimento con piastrelle in ceramica
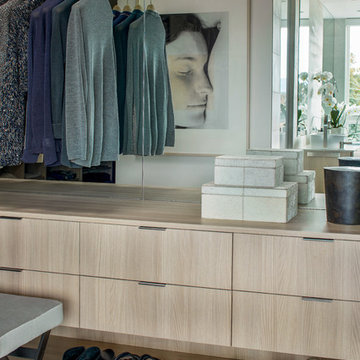
David O. Marlow
Immagine di una grande cabina armadio per donna moderna con ante lisce, ante beige, pavimento con piastrelle in ceramica e pavimento grigio
Immagine di una grande cabina armadio per donna moderna con ante lisce, ante beige, pavimento con piastrelle in ceramica e pavimento grigio
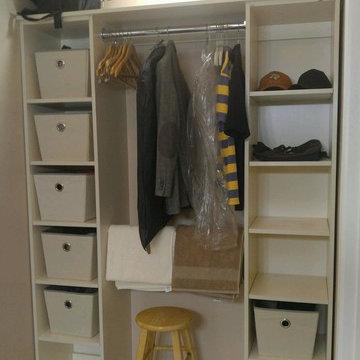
Esempio di una cabina armadio unisex design di medie dimensioni con ante bianche e pavimento con piastrelle in ceramica
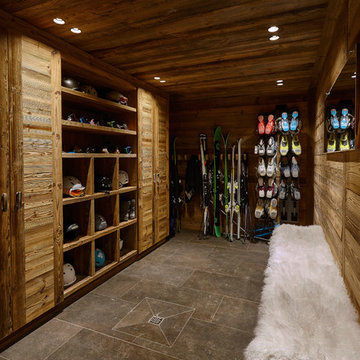
Ski room: agencement sur mesure en vieux bois, sol en carrelage.
Ispirazione per armadi e cabine armadio unisex rustici di medie dimensioni con pavimento con piastrelle in ceramica e ante in legno scuro
Ispirazione per armadi e cabine armadio unisex rustici di medie dimensioni con pavimento con piastrelle in ceramica e ante in legno scuro
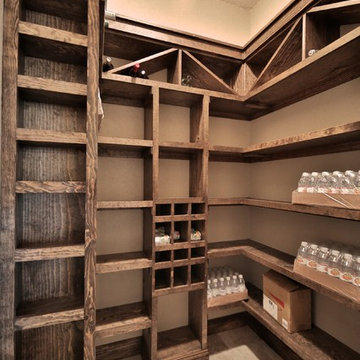
This home was designed for WTL Homes and was featured in the Big Country Home Builder’s Association 2014 Parade of Homes. Its “Texas Tuscan” exterior is adorned with a combination of coordinating stone, stucco and brick. Guest pass through a street-side courtyard and are welcomed by a turret formal entry. At 2,858 square feet, this home includes 4-bedrooms, master courtyard, tech center and outdoor fireplace.
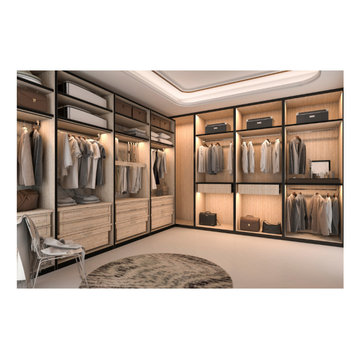
upper and lower clothing rods, extra shelving, custom drawers ambient lighting
Esempio di una grande cabina armadio unisex contemporanea con nessun'anta, ante in legno chiaro, pavimento con piastrelle in ceramica, pavimento beige e soffitto a volta
Esempio di una grande cabina armadio unisex contemporanea con nessun'anta, ante in legno chiaro, pavimento con piastrelle in ceramica, pavimento beige e soffitto a volta
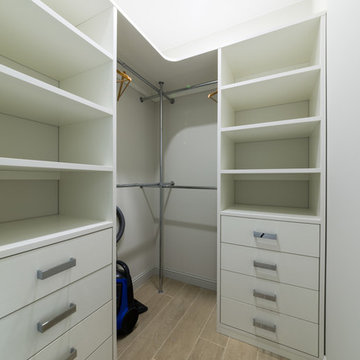
Immagine di una cabina armadio per uomo minimal di medie dimensioni con nessun'anta, ante bianche, pavimento con piastrelle in ceramica e pavimento grigio
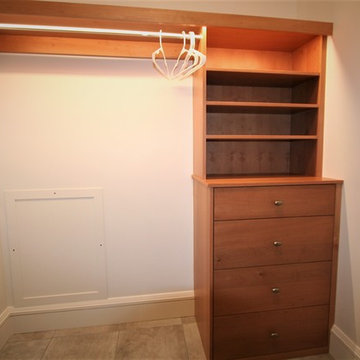
Immagine di una piccola cabina armadio unisex chic con ante lisce, ante in legno scuro, pavimento con piastrelle in ceramica e pavimento beige
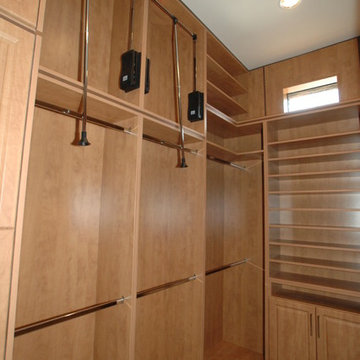
Foto di una cabina armadio unisex chic con ante in legno chiaro e pavimento con piastrelle in ceramica
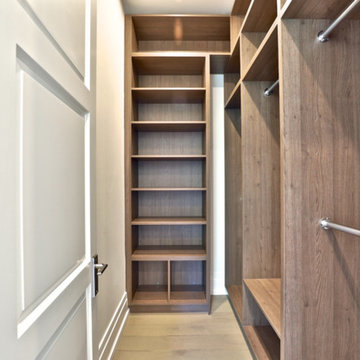
Ispirazione per una piccola cabina armadio unisex minimalista con ante lisce, ante in legno chiaro, pavimento con piastrelle in ceramica e pavimento beige
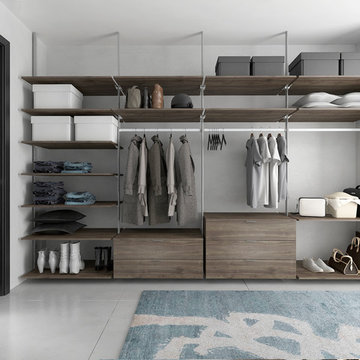
Immagine di una grande cabina armadio unisex minimalista con ante lisce, ante in legno scuro, pavimento con piastrelle in ceramica e pavimento grigio
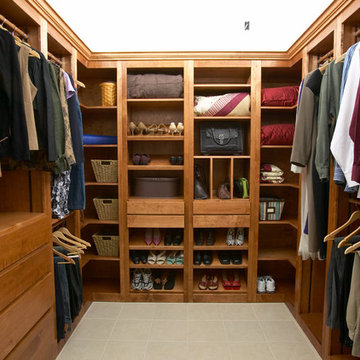
This solid birch walk in design includes hanging space and shelving, trouser rollouts, shoe and purse storage, full access drawers, laundry hamper, and divided storage drawers for neckties, socks, etc.
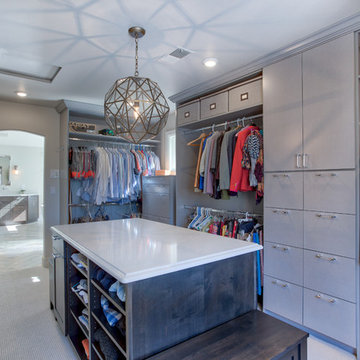
This large bathroom was designed to offer an open, airy feel, with ample storage and space to move, all the while adhering to the homeowner's unique coastal taste. The sprawling louvered cabinetry keeps both his and hers vanities accessible regardless of someone using either. The tall, above-counter linen storage breaks up the large wall space and provides additional storage with full size pull outs.
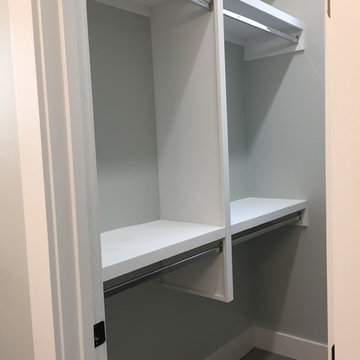
The Steck House is a boutique North Campus apartment project featuring thoughtfully designed and nicely finished units. It is conveniently located just 5 blocks North of UT campus at 305 East 34th Street. The centerpiece of the project is the original Steck House, a 1921 City of Austin Historic Landmark that was the home of Austin Printing Legend Edgar Louis Steck. In 2017, the original Steck House underwent a complete restoration and 3 new buildings were built surrounding the original house. As a whole, the project features 4 duplexes, and 29-bedrooms with unit sizes ranging from 3 to 6 bedrooms. The spaces have high-end finishes, including quartz countertops, stainless steel appliances, in unit washers & dryers, 55" LED living room televisions, fiber internet, etc. The project also has a great emphasis on outdoor living with habitable rooftops, patios, balconies, and yards.
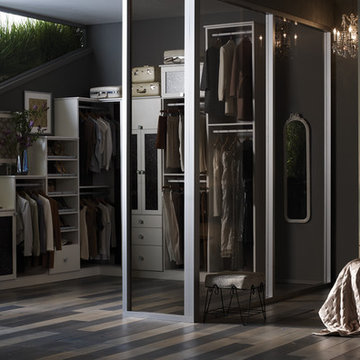
Tiered Walk-In Closet
Foto di una cabina armadio per donna contemporanea di medie dimensioni con ante lisce, ante bianche e pavimento con piastrelle in ceramica
Foto di una cabina armadio per donna contemporanea di medie dimensioni con ante lisce, ante bianche e pavimento con piastrelle in ceramica
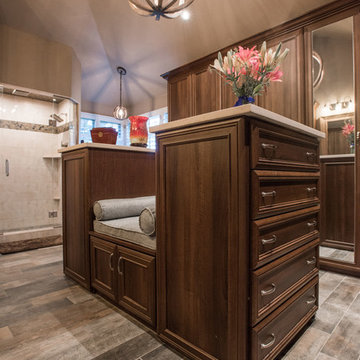
"When I first visited the client's house, and before seeing the space, I sat down with my clients to understand their needs. They told me they were getting ready to remodel their bathroom and master closet, and they wanted to get some ideas on how to make their closet better. The told me they wanted to figure out the closet before they did anything, so they presented their ideas to me, which included building walls in the space to create a larger master closet. I couldn't visual what they were explaining, so we went to the space. As soon as I got in the space, it was clear to me that we didn't need to build walls, we just needed to have the current closets torn out and replaced with wardrobes, create some shelving space for shoes and build an island with drawers in a bench. When I proposed that solution, they both looked at me with big smiles on their faces and said, 'That is the best idea we've heard, let's do it', then they asked me if I could design the vanity as well.
"I used 3/4" Melamine, Italian walnut, and Donatello thermofoil. The client provided their own countertops." - Leslie Klinck, Designer
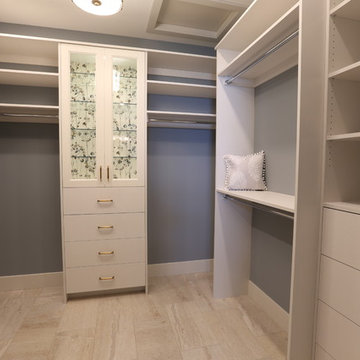
Esempio di una cabina armadio unisex minimalista di medie dimensioni con ante lisce, ante bianche, pavimento con piastrelle in ceramica e pavimento beige
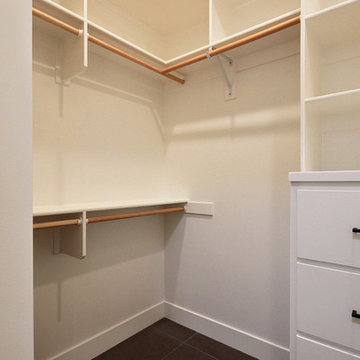
Ispirazione per una cabina armadio unisex minimalista di medie dimensioni con ante lisce, ante bianche, pavimento con piastrelle in ceramica e pavimento grigio
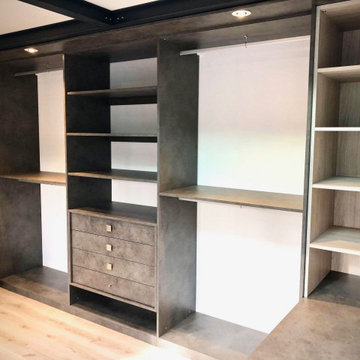
Esempio di un armadio o armadio a muro unisex minimalista di medie dimensioni con ante lisce, ante grigie, pavimento con piastrelle in ceramica e pavimento beige
Armadi e Cabine Armadio con pavimento in pietra calcarea e pavimento con piastrelle in ceramica
13