Armadi e Cabine Armadio con pavimento in legno massello medio e pavimento in gres porcellanato
Filtra anche per:
Budget
Ordina per:Popolari oggi
61 - 80 di 10.280 foto
1 di 3
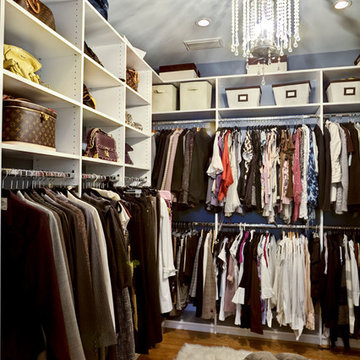
This Master Bathroom was a small narrow room, that also included a small walk-in closet and linen closet. We redesigned the bathroom layout and accessed the guest bedroom adjacent to create a stunning Master Bathroom suite, complete with full walk-in custom closet and dressing area.
Custom cabinetry was designed to create fabulous clean lines, with detailed hardware and custom upper cabinets for hidden storage. The cabinet was given a delicate rub-through finish with a light blue background shown subtly through the rub-through process, to compliment the walls, and them finished with an overall cream to compliment the lighting, tub and basins.
All lighting was carefully selected to accent the space while recessed cans were relocated to provide better lighting dispersed more evenly throughout the space.
White carrera marble was custom cut and beveled to create a seamless transition throughout the room and enlarge the entire space.
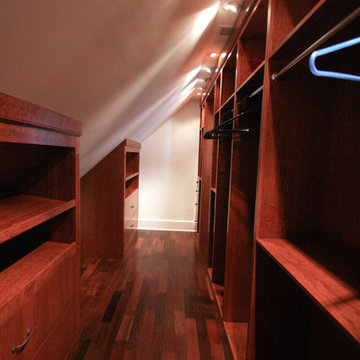
From two unused attic spaces, we built 2 walk-in closets, a walk-in storage space, a full bathroom, and a walk-in linen closet.
Each closet boasts 15 linear feet of shoe storage, 9 linear feet for hanging clothes, 50 cubic feet of drawer space, and 20 cubic feet for shelf storage. In one closet, space was made for a Tibetan bench that the owner wanted to use as a focal point. In the other closet, we designed a built-in hope chest, adding both storage and seating.
A full bathroom was created from a 5 foot linen closet, a 6 foot closet, and some of the attic space. The shower was custom designed for the space, with niches for toiletries and a custom-built bench. The vanity was also custom-built. The accent tile of the shower was used for the trim along the ceiling.
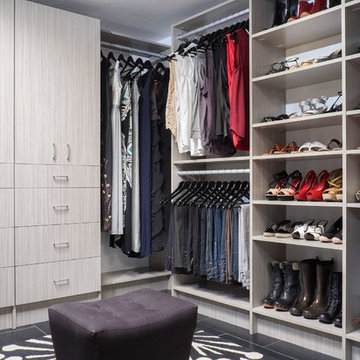
Ispirazione per un grande spazio per vestirsi unisex moderno con ante lisce, ante in legno chiaro, pavimento in gres porcellanato e pavimento nero
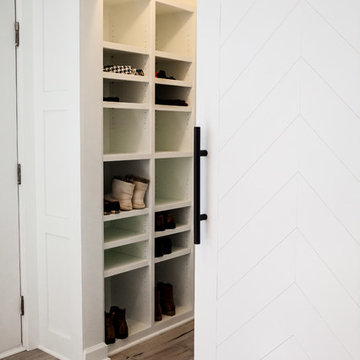
Foto di un piccolo armadio o armadio a muro unisex classico con pavimento in legno massello medio, nessun'anta, ante bianche e pavimento marrone
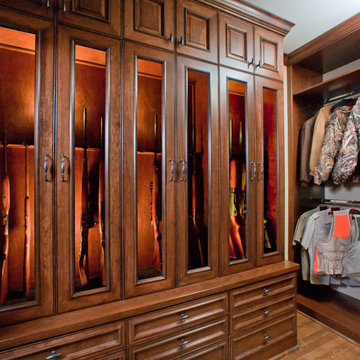
B-Rad Studios
Ispirazione per un grande spazio per vestirsi per uomo tradizionale con ante in legno scuro, pavimento in legno massello medio e ante con riquadro incassato
Ispirazione per un grande spazio per vestirsi per uomo tradizionale con ante in legno scuro, pavimento in legno massello medio e ante con riquadro incassato
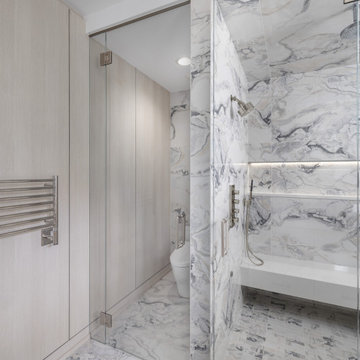
In this bespoke primary suite, we created one larger space that allows for dressing bathing and an experience of every day Luxury at home! For a spa-like experience we have a floating island of sink vanities, a custom steam shower with hidden lighting in the display niche, and glass doors that defined the space without closing anything off.
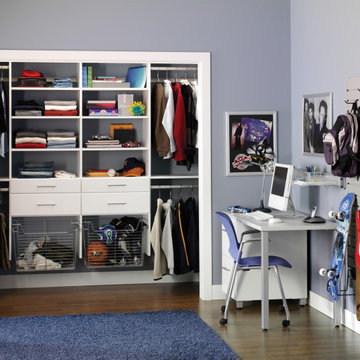
This project created a great space for a growing boy!
Built in shelving makes the most of the space in this reach-in closet, and storeWALL is utilized on the right wall to hang items like his backpack, skateboard, guitar, and anything else that may otherwise be laying around!
Via The Organized Home in Springfield, IL
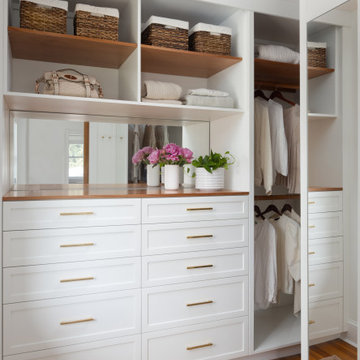
Immagine di armadi e cabine armadio per donna tradizionali con ante bianche e pavimento in legno massello medio
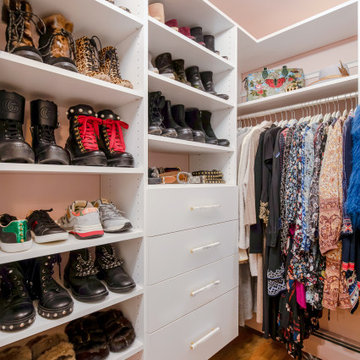
Immagine di una piccola cabina armadio per donna classica con ante lisce, ante bianche, pavimento in legno massello medio e pavimento beige
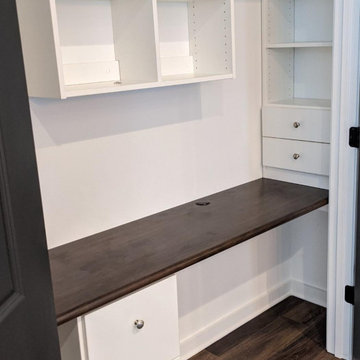
Foto di un piccolo armadio o armadio a muro moderno con ante lisce, ante bianche e pavimento in legno massello medio
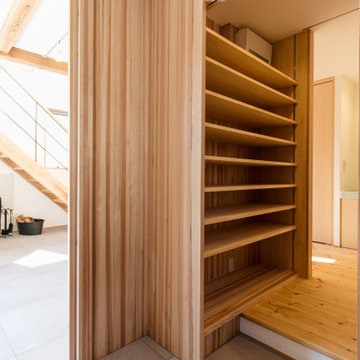
Idee per una piccola cabina armadio unisex con nessun'anta e pavimento in legno massello medio

Ispirazione per un grande spazio per vestirsi unisex classico con ante in stile shaker, ante bianche, pavimento in legno massello medio e pavimento beige
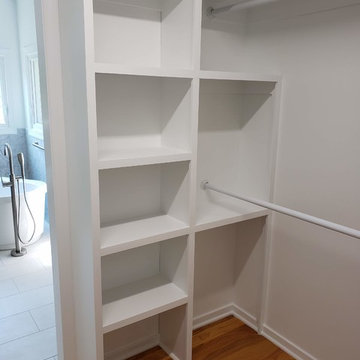
Ispirazione per una cabina armadio unisex minimal di medie dimensioni con nessun'anta, ante bianche, pavimento in legno massello medio e pavimento marrone
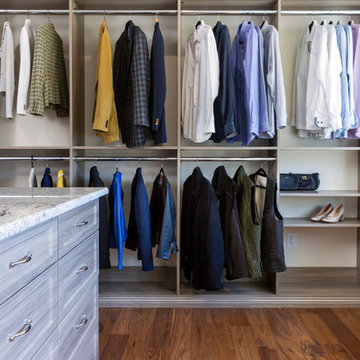
Jim Schmid
Esempio di una grande cabina armadio rustica con ante grigie, pavimento in legno massello medio e pavimento marrone
Esempio di una grande cabina armadio rustica con ante grigie, pavimento in legno massello medio e pavimento marrone

A fabulous new walk-in closet with an accent wallpaper.
Photography (c) Jeffrey Totaro.
Ispirazione per una cabina armadio per donna chic di medie dimensioni con ante di vetro, ante bianche, pavimento in legno massello medio e pavimento marrone
Ispirazione per una cabina armadio per donna chic di medie dimensioni con ante di vetro, ante bianche, pavimento in legno massello medio e pavimento marrone

Crisp and Clean White Master Bedroom Closet
by Cyndi Bontrager Photography
Esempio di una grande cabina armadio per donna chic con ante in stile shaker, ante bianche, pavimento in legno massello medio e pavimento marrone
Esempio di una grande cabina armadio per donna chic con ante in stile shaker, ante bianche, pavimento in legno massello medio e pavimento marrone
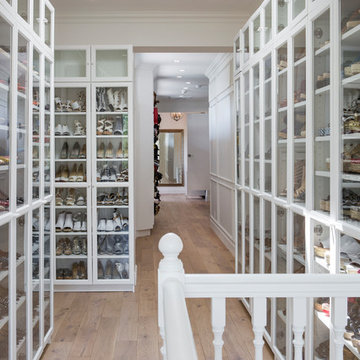
Esempio di una cabina armadio per donna stile marinaro con ante di vetro, ante bianche, pavimento in legno massello medio e pavimento marrone
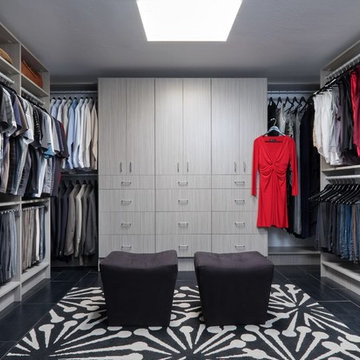
Esempio di un grande spazio per vestirsi unisex minimalista con ante lisce, ante in legno chiaro, pavimento in gres porcellanato e pavimento nero
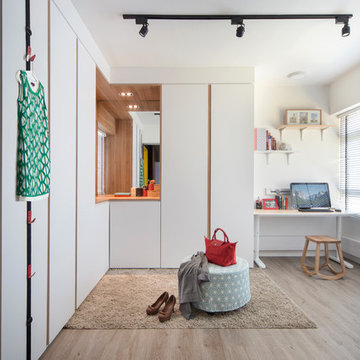
Clean Sleek Walk in enclosed area with lighted colour environment
Foto di una cabina armadio per donna design con ante lisce, ante bianche, pavimento in legno massello medio e pavimento grigio
Foto di una cabina armadio per donna design con ante lisce, ante bianche, pavimento in legno massello medio e pavimento grigio
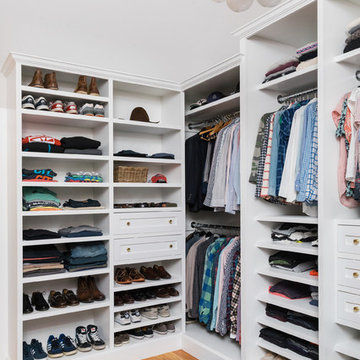
Joyelle West Photography Cummings Architects
Immagine di una cabina armadio chic con ante in stile shaker, ante bianche, pavimento in legno massello medio e pavimento marrone
Immagine di una cabina armadio chic con ante in stile shaker, ante bianche, pavimento in legno massello medio e pavimento marrone
Armadi e Cabine Armadio con pavimento in legno massello medio e pavimento in gres porcellanato
4