Armadi e Cabine Armadio con pavimento in legno massello medio e pavimento in gres porcellanato
Filtra anche per:
Budget
Ordina per:Popolari oggi
41 - 60 di 10.281 foto
1 di 3
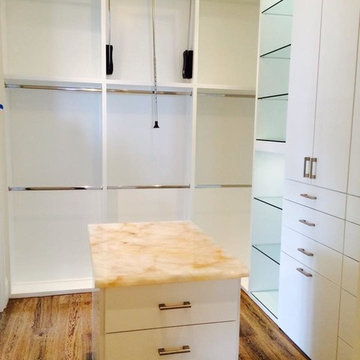
Closet Wizzard, Inc.
Ispirazione per una cabina armadio unisex contemporanea di medie dimensioni con ante lisce, ante bianche, pavimento in legno massello medio e pavimento marrone
Ispirazione per una cabina armadio unisex contemporanea di medie dimensioni con ante lisce, ante bianche, pavimento in legno massello medio e pavimento marrone
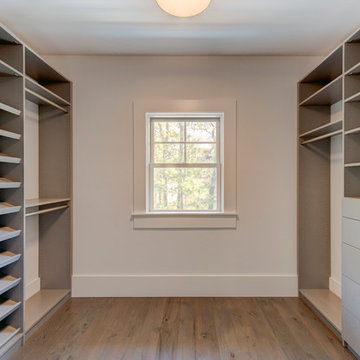
Spacious Master Bedroom Closet with built-in spaces for all your needs. This house comes with two!
Ispirazione per una grande cabina armadio unisex chic con nessun'anta, ante grigie e pavimento in legno massello medio
Ispirazione per una grande cabina armadio unisex chic con nessun'anta, ante grigie e pavimento in legno massello medio
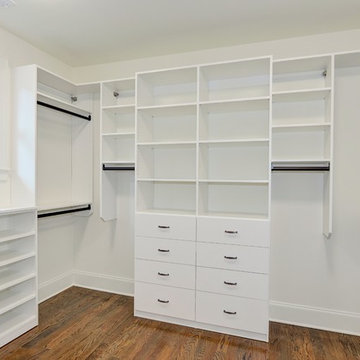
Foto di una cabina armadio unisex tradizionale di medie dimensioni con nessun'anta, ante bianche, pavimento in legno massello medio e pavimento marrone
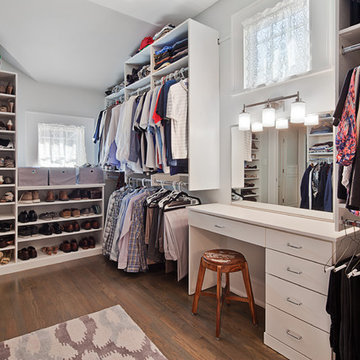
Photograph by - Joel Lassiter (Lassiter Photography)
Foto di una cabina armadio unisex classica di medie dimensioni con nessun'anta, ante bianche e pavimento in legno massello medio
Foto di una cabina armadio unisex classica di medie dimensioni con nessun'anta, ante bianche e pavimento in legno massello medio
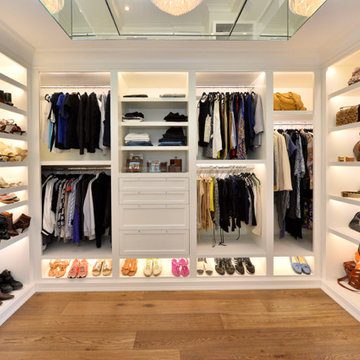
Immagine di una grande cabina armadio unisex chic con nessun'anta, ante bianche, pavimento in legno massello medio e pavimento marrone
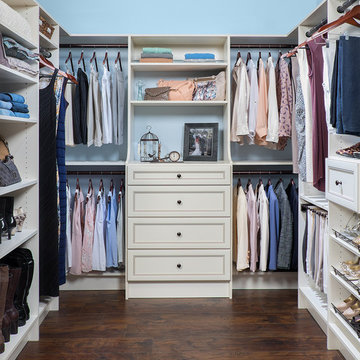
Foto di una cabina armadio unisex tradizionale di medie dimensioni con ante bianche, pavimento in legno massello medio e nessun'anta
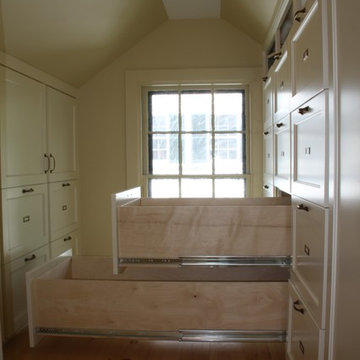
RDS
Foto di una piccola cabina armadio unisex classica con ante in stile shaker, ante bianche e pavimento in legno massello medio
Foto di una piccola cabina armadio unisex classica con ante in stile shaker, ante bianche e pavimento in legno massello medio
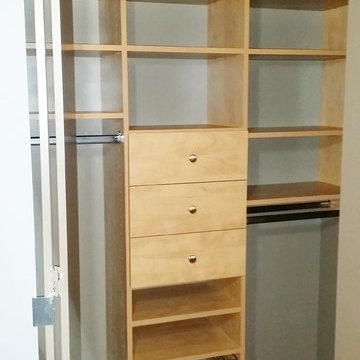
Simple yet practical reach-in closet design in Candlelight finish. Three sections include a Medium hanging, regular hanging, adjustable shelves and three drawers. Smart Closet Solutions.
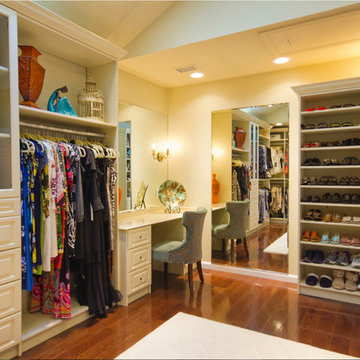
Esempio di una grande cabina armadio unisex tradizionale con ante bianche, pavimento in legno massello medio e nessun'anta
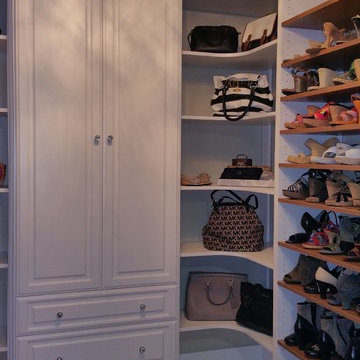
TRANSFORMATIONS Decor Charisse Holder
Foto di una cabina armadio per donna classica di medie dimensioni con ante bianche e pavimento in legno massello medio
Foto di una cabina armadio per donna classica di medie dimensioni con ante bianche e pavimento in legno massello medio
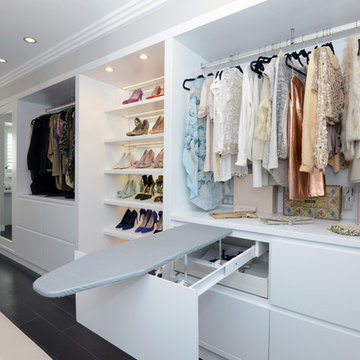
Inwards Outwards Photography
Idee per una grande cabina armadio per donna contemporanea con ante bianche e pavimento in gres porcellanato
Idee per una grande cabina armadio per donna contemporanea con ante bianche e pavimento in gres porcellanato
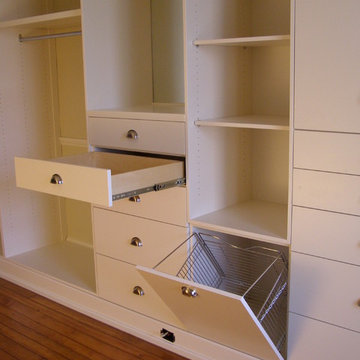
Thomas Ricci
Ispirazione per una cabina armadio unisex tradizionale di medie dimensioni con ante bianche, pavimento in legno massello medio e ante lisce
Ispirazione per una cabina armadio unisex tradizionale di medie dimensioni con ante bianche, pavimento in legno massello medio e ante lisce
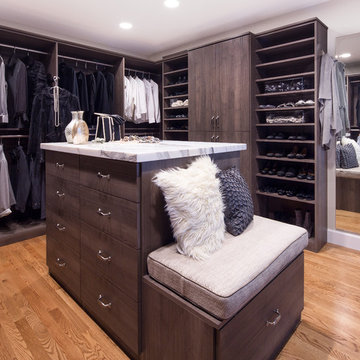
Walk-in Master Closet designed for two or just for you. Get dressed in your closet each morning, with this design. Everything you want and need.
Designer: Karin Parodi
Photographer :Karine Weiller
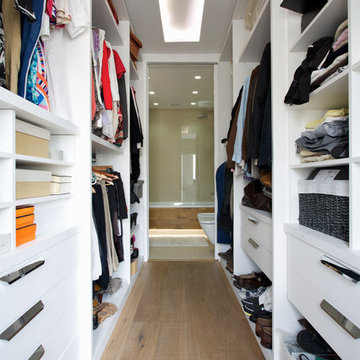
Gregory Davies
Foto di una cabina armadio minimal di medie dimensioni con nessun'anta, ante bianche e pavimento in legno massello medio
Foto di una cabina armadio minimal di medie dimensioni con nessun'anta, ante bianche e pavimento in legno massello medio

Wiff Harmer
Immagine di un ampio spazio per vestirsi per uomo chic con ante in legno chiaro, ante con riquadro incassato e pavimento in legno massello medio
Immagine di un ampio spazio per vestirsi per uomo chic con ante in legno chiaro, ante con riquadro incassato e pavimento in legno massello medio
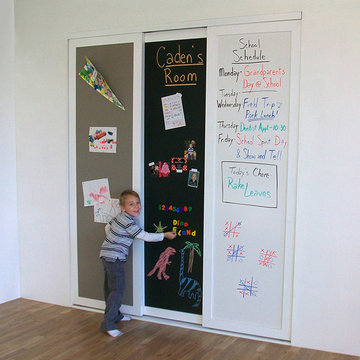
Open | Close Doors
Immagine di armadi e cabine armadio tradizionali di medie dimensioni con pavimento in legno massello medio e pavimento marrone
Immagine di armadi e cabine armadio tradizionali di medie dimensioni con pavimento in legno massello medio e pavimento marrone
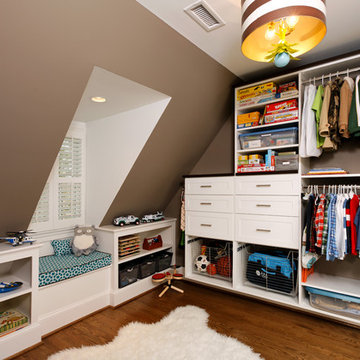
LEED Certified renovation of existing house.
Esempio di armadi e cabine armadio classici con pavimento in legno massello medio
Esempio di armadi e cabine armadio classici con pavimento in legno massello medio
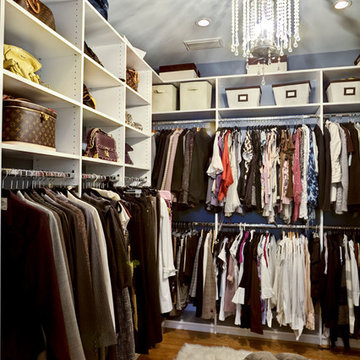
This Master Bathroom was a small narrow room, that also included a small walk-in closet and linen closet. We redesigned the bathroom layout and accessed the guest bedroom adjacent to create a stunning Master Bathroom suite, complete with full walk-in custom closet and dressing area.
Custom cabinetry was designed to create fabulous clean lines, with detailed hardware and custom upper cabinets for hidden storage. The cabinet was given a delicate rub-through finish with a light blue background shown subtly through the rub-through process, to compliment the walls, and them finished with an overall cream to compliment the lighting, tub and basins.
All lighting was carefully selected to accent the space while recessed cans were relocated to provide better lighting dispersed more evenly throughout the space.
White carrera marble was custom cut and beveled to create a seamless transition throughout the room and enlarge the entire space.
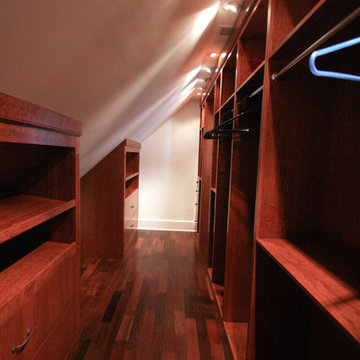
From two unused attic spaces, we built 2 walk-in closets, a walk-in storage space, a full bathroom, and a walk-in linen closet.
Each closet boasts 15 linear feet of shoe storage, 9 linear feet for hanging clothes, 50 cubic feet of drawer space, and 20 cubic feet for shelf storage. In one closet, space was made for a Tibetan bench that the owner wanted to use as a focal point. In the other closet, we designed a built-in hope chest, adding both storage and seating.
A full bathroom was created from a 5 foot linen closet, a 6 foot closet, and some of the attic space. The shower was custom designed for the space, with niches for toiletries and a custom-built bench. The vanity was also custom-built. The accent tile of the shower was used for the trim along the ceiling.
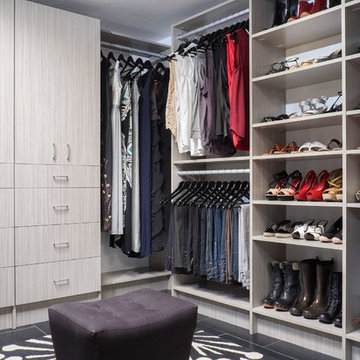
Ispirazione per un grande spazio per vestirsi unisex moderno con ante lisce, ante in legno chiaro, pavimento in gres porcellanato e pavimento nero
Armadi e Cabine Armadio con pavimento in legno massello medio e pavimento in gres porcellanato
3