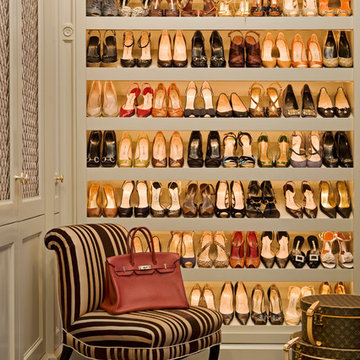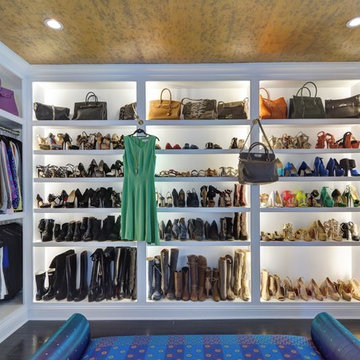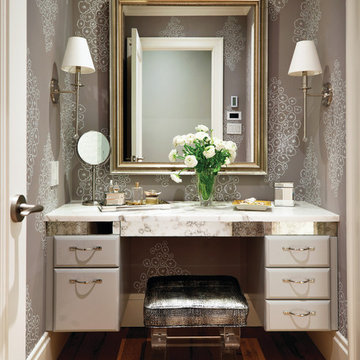Armadi e Cabine Armadio con pavimento in legno massello medio e parquet scuro
Filtra anche per:
Budget
Ordina per:Popolari oggi
121 - 140 di 14.111 foto
1 di 3

Keechi Creek Builders
Idee per un grande spazio per vestirsi unisex chic con ante con riquadro incassato, ante in legno bruno e pavimento in legno massello medio
Idee per un grande spazio per vestirsi unisex chic con ante con riquadro incassato, ante in legno bruno e pavimento in legno massello medio
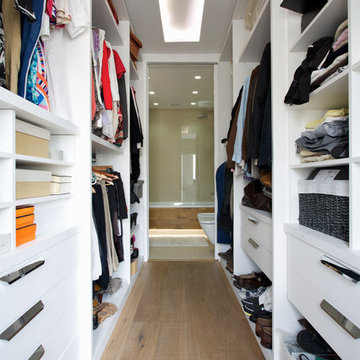
Gregory Davies
Foto di una cabina armadio minimal di medie dimensioni con nessun'anta, ante bianche e pavimento in legno massello medio
Foto di una cabina armadio minimal di medie dimensioni con nessun'anta, ante bianche e pavimento in legno massello medio
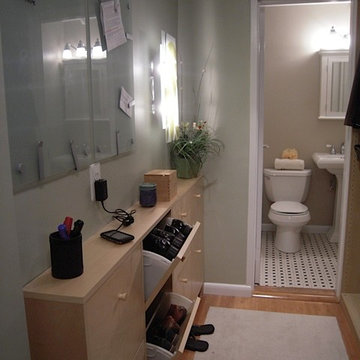
Plenty of storage for shoes and a handy entry "drop" zone, complete with a charging station.
FLOR carpet tiles.
Ispirazione per piccoli armadi e cabine armadio unisex chic con ante lisce e pavimento in legno massello medio
Ispirazione per piccoli armadi e cabine armadio unisex chic con ante lisce e pavimento in legno massello medio
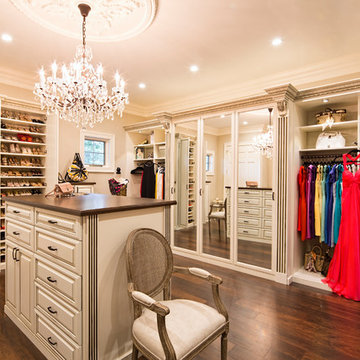
Antique white walk-in closet offers abundant shoe and handbag storage. Note the special java glazing and classical embellishments such as decorative molding and acanthus leaf corbels.
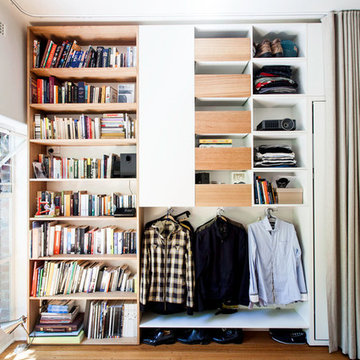
Tom Ross of Brilliant Creek (www.brilliantcreek.com)
Ispirazione per un piccolo armadio o armadio a muro per uomo design con ante in legno scuro e pavimento in legno massello medio
Ispirazione per un piccolo armadio o armadio a muro per uomo design con ante in legno scuro e pavimento in legno massello medio
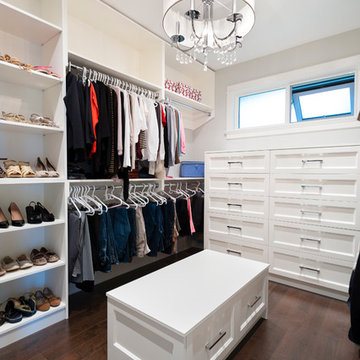
This beautiful home is located in West Vancouver BC. This family came to SGDI in the very early stages of design. They had architectural plans for their home, but needed a full interior package to turn constructions drawings into a beautiful liveable home. Boasting fantastic views of the water, this home has a chef’s kitchen equipped with a Wolf/Sub-Zero appliance package and a massive island with comfortable seating for 5. No detail was overlooked in this home. The master ensuite is a huge retreat with marble throughout, steam shower, and raised soaker tub overlooking the water with an adjacent 2 way fireplace to the mater bedroom. Frame-less glass was used as much as possible throughout the home to ensure views were not hindered. The basement boasts a large custom temperature controlled 150sft wine room. A marvel inside and out.
Paul Grdina Photography
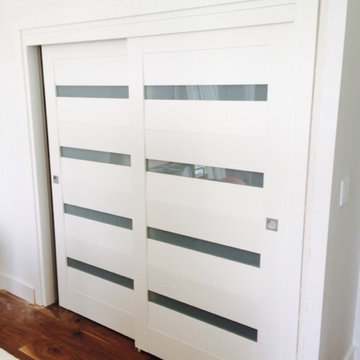
Gorgeous sliding doors in matte white.
Idee per un armadio o armadio a muro per donna minimalista di medie dimensioni con ante lisce, ante bianche e pavimento in legno massello medio
Idee per un armadio o armadio a muro per donna minimalista di medie dimensioni con ante lisce, ante bianche e pavimento in legno massello medio
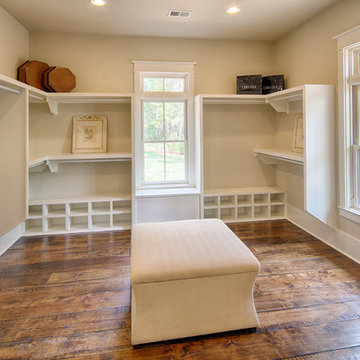
With porches on every side, the “Georgetown” is designed for enjoying the natural surroundings. The main level of the home is characterized by wide open spaces, with connected kitchen, dining, and living areas, all leading onto the various outdoor patios. The main floor master bedroom occupies one entire wing of the home, along with an additional bedroom suite. The upper level features two bedroom suites and a bunk room, with space over the detached garage providing a private guest suite.
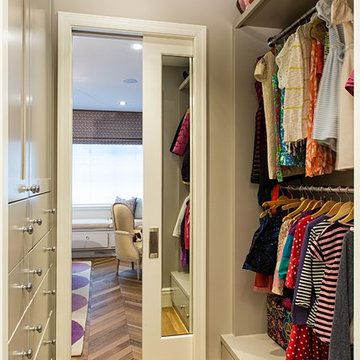
Alex Kotlik Photography
Immagine di una piccola cabina armadio per donna design con ante grigie e pavimento in legno massello medio
Immagine di una piccola cabina armadio per donna design con ante grigie e pavimento in legno massello medio
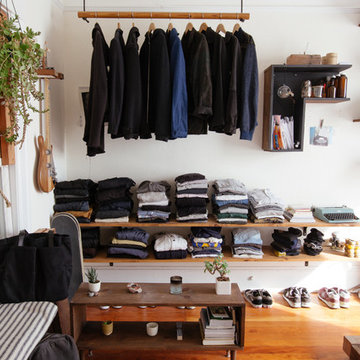
Photo: Nanette Wong © 2014 Houzz
Esempio di piccoli armadi e cabine armadio per uomo eclettici con nessun'anta e pavimento in legno massello medio
Esempio di piccoli armadi e cabine armadio per uomo eclettici con nessun'anta e pavimento in legno massello medio
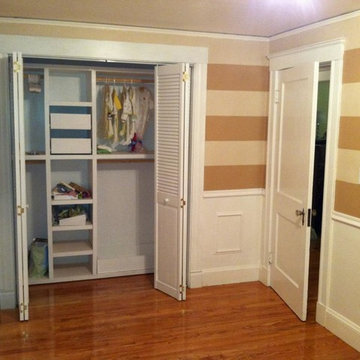
Idee per un piccolo armadio o armadio a muro unisex classico con nessun'anta, ante bianche, parquet scuro e pavimento marrone
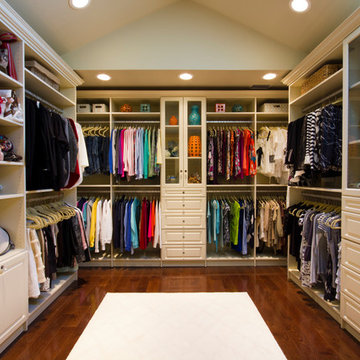
This space truly allowed us to create a luxurious walk in closet with a boutique feel. The room has plenty of volume with the vaulted ceiling and terrific lighting. The vanity area is not only beautiful but very functional was well.
Bella Systems
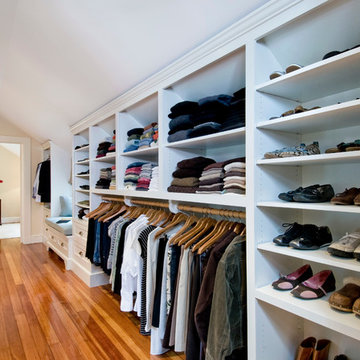
This was an addition that involved raising the roof of one section of the house in order to gain enough headroom for a master bedroom suite.
Foto di armadi e cabine armadio chic con pavimento in legno massello medio
Foto di armadi e cabine armadio chic con pavimento in legno massello medio
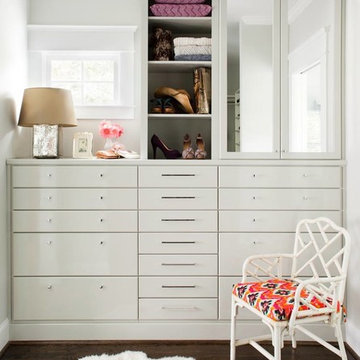
Jeff Herr
Idee per armadi e cabine armadio per donna contemporanei di medie dimensioni con ante lisce, ante bianche e parquet scuro
Idee per armadi e cabine armadio per donna contemporanei di medie dimensioni con ante lisce, ante bianche e parquet scuro
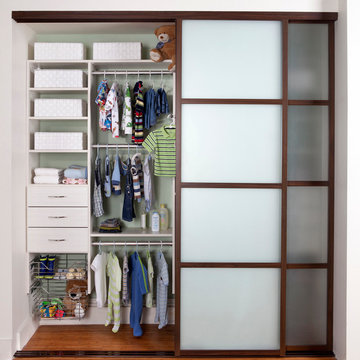
This is one lucky baby with a well organized closet designed in our popular White Coco melamine. The aluminum sliding doors feature a walnut finish and inset milky glass. This wall hung custom closet shows triple hanging that can adjust as the child grows, drawers and slide out chrome baskets for toys and miscellaneous items.
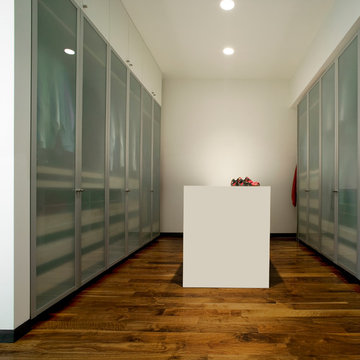
Addition and renovation of a modern home in Phoenix, Arizona. Spring 2004
Photo credit: Bill Timmerman
Immagine di una cabina armadio moderna con pavimento in legno massello medio e ante lisce
Immagine di una cabina armadio moderna con pavimento in legno massello medio e ante lisce
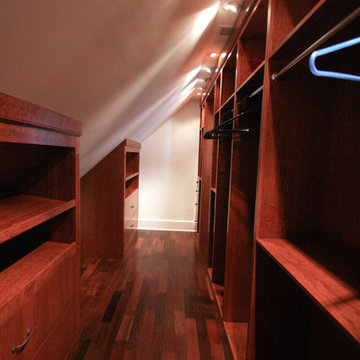
From two unused attic spaces, we built 2 walk-in closets, a walk-in storage space, a full bathroom, and a walk-in linen closet.
Each closet boasts 15 linear feet of shoe storage, 9 linear feet for hanging clothes, 50 cubic feet of drawer space, and 20 cubic feet for shelf storage. In one closet, space was made for a Tibetan bench that the owner wanted to use as a focal point. In the other closet, we designed a built-in hope chest, adding both storage and seating.
A full bathroom was created from a 5 foot linen closet, a 6 foot closet, and some of the attic space. The shower was custom designed for the space, with niches for toiletries and a custom-built bench. The vanity was also custom-built. The accent tile of the shower was used for the trim along the ceiling.
Armadi e Cabine Armadio con pavimento in legno massello medio e parquet scuro
7
