Armadi e Cabine Armadio con pavimento in legno massello medio e parquet scuro
Filtra anche per:
Budget
Ordina per:Popolari oggi
101 - 120 di 14.111 foto
1 di 3
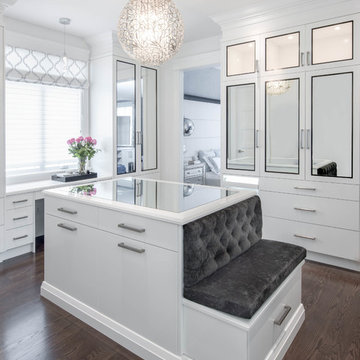
This custom walk in closet has been designed by Lux Design, to reflect the high end style of the home owners. Beautiful pendant fixture have been selected to add additional lighting to the space, as well as complete the glamorous feel of the room. Subtle pink accents added for the perfect feminine touch.
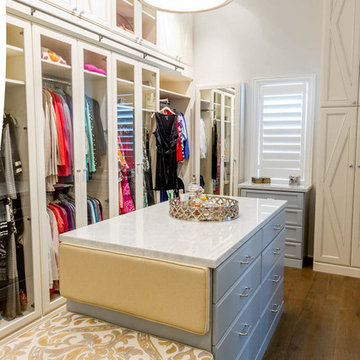
Exquisitely designed by Closet Factory Houston, this custom walk-in closet features hand-crafted, maple diamond doors that are painted in antique white and glazed in a light grey to accentuate the diamond feature. The island boasts Carrera marble tops and velvet jewelry drawer inserts.
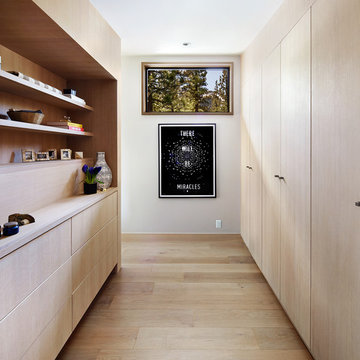
Lisa Petrole Photography
Ispirazione per armadi e cabine armadio design con pavimento in legno massello medio, ante lisce, ante in legno chiaro e pavimento beige
Ispirazione per armadi e cabine armadio design con pavimento in legno massello medio, ante lisce, ante in legno chiaro e pavimento beige
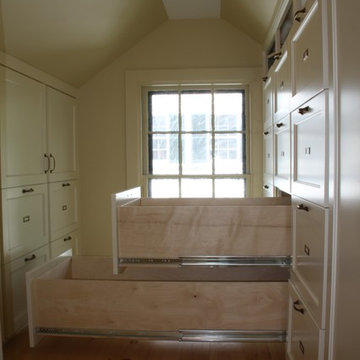
RDS
Foto di una piccola cabina armadio unisex classica con ante in stile shaker, ante bianche e pavimento in legno massello medio
Foto di una piccola cabina armadio unisex classica con ante in stile shaker, ante bianche e pavimento in legno massello medio

A fresh take on traditional style, this sprawling suburban home draws its occupants together in beautifully, comfortably designed spaces that gather family members for companionship, conversation, and conviviality. At the same time, it adroitly accommodates a crowd, and facilitates large-scale entertaining with ease. This balance of private intimacy and public welcome is the result of Soucie Horner’s deft remodeling of the original floor plan and creation of an all-new wing comprising functional spaces including a mudroom, powder room, laundry room, and home office, along with an exciting, three-room teen suite above. A quietly orchestrated symphony of grayed blues unites this home, from Soucie Horner Collections custom furniture and rugs, to objects, accessories, and decorative exclamationpoints that punctuate the carefully synthesized interiors. A discerning demonstration of family-friendly living at its finest.
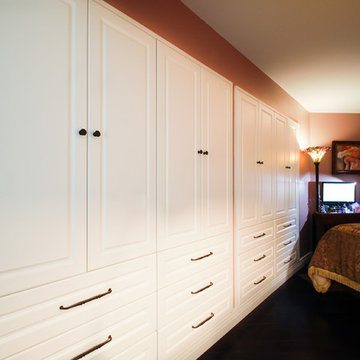
Esempio di un armadio o armadio a muro per donna chic di medie dimensioni con ante con bugna sagomata, ante bianche e parquet scuro
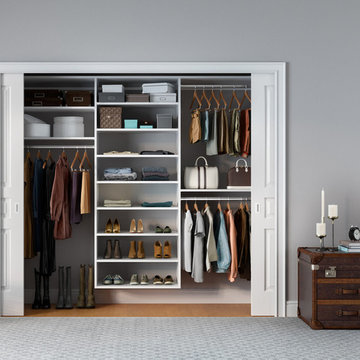
Idee per un piccolo armadio o armadio a muro unisex contemporaneo con nessun'anta, ante bianche e pavimento in legno massello medio
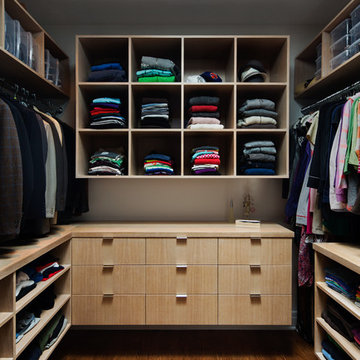
Amanda Kirkpatrick
Johann Grobler Architects
Foto di una piccola cabina armadio unisex contemporanea con ante lisce, ante in legno chiaro e pavimento in legno massello medio
Foto di una piccola cabina armadio unisex contemporanea con ante lisce, ante in legno chiaro e pavimento in legno massello medio
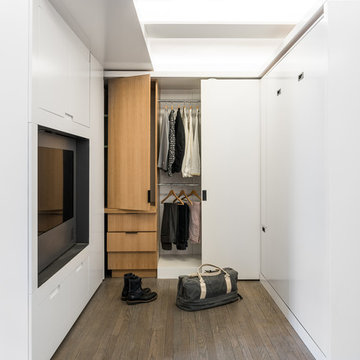
A motorized sliding element creates dedicated dressing room in a 390 sf Manhattan apartment. The TV enclosure with custom speakers from Flow Architech rotates 360 degrees for viewing in the dressing room, or in the living room on the other side.
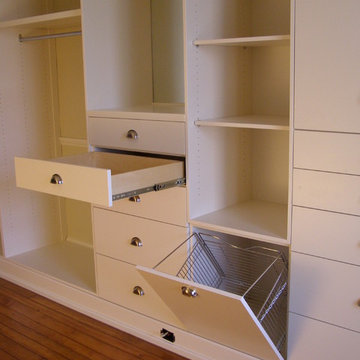
Thomas Ricci
Ispirazione per una cabina armadio unisex tradizionale di medie dimensioni con ante bianche, pavimento in legno massello medio e ante lisce
Ispirazione per una cabina armadio unisex tradizionale di medie dimensioni con ante bianche, pavimento in legno massello medio e ante lisce
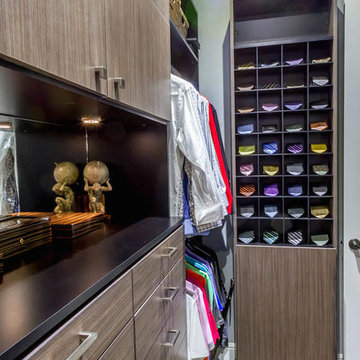
Idee per una cabina armadio per uomo chic di medie dimensioni con ante lisce, ante in legno scuro e pavimento in legno massello medio
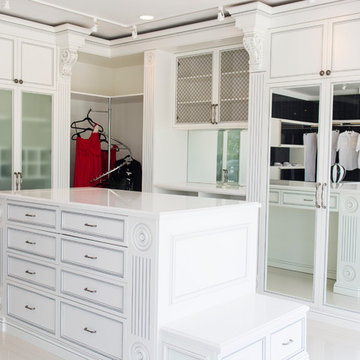
White Painted Closet with Wide Fluted Columns, Corbels. island with a bench
Foto di una piccola cabina armadio per donna chic con ante con riquadro incassato, parquet scuro e ante bianche
Foto di una piccola cabina armadio per donna chic con ante con riquadro incassato, parquet scuro e ante bianche
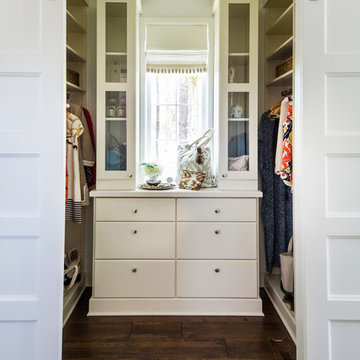
Esempio di una cabina armadio per donna country con ante lisce, ante bianche e parquet scuro

Keechi Creek Builders
Idee per un grande spazio per vestirsi unisex chic con ante con riquadro incassato, ante in legno bruno e pavimento in legno massello medio
Idee per un grande spazio per vestirsi unisex chic con ante con riquadro incassato, ante in legno bruno e pavimento in legno massello medio
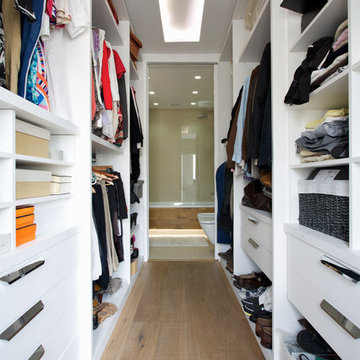
Gregory Davies
Foto di una cabina armadio minimal di medie dimensioni con nessun'anta, ante bianche e pavimento in legno massello medio
Foto di una cabina armadio minimal di medie dimensioni con nessun'anta, ante bianche e pavimento in legno massello medio
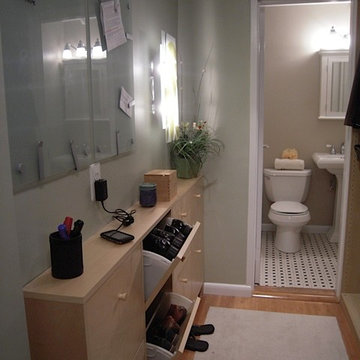
Plenty of storage for shoes and a handy entry "drop" zone, complete with a charging station.
FLOR carpet tiles.
Ispirazione per piccoli armadi e cabine armadio unisex chic con ante lisce e pavimento in legno massello medio
Ispirazione per piccoli armadi e cabine armadio unisex chic con ante lisce e pavimento in legno massello medio
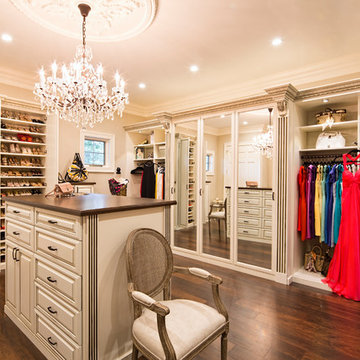
Antique white walk-in closet offers abundant shoe and handbag storage. Note the special java glazing and classical embellishments such as decorative molding and acanthus leaf corbels.
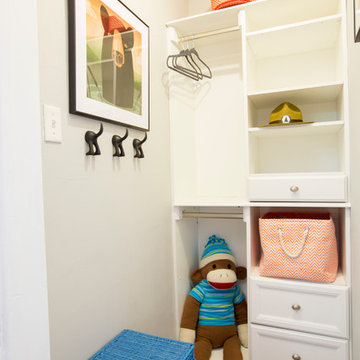
Immagine di una piccola cabina armadio per uomo classica con ante con riquadro incassato, ante bianche e pavimento in legno massello medio
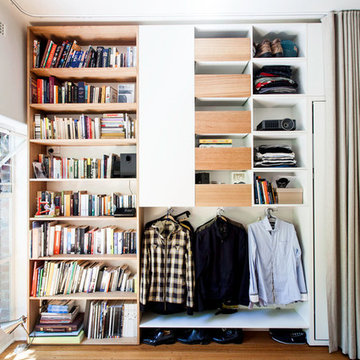
Tom Ross of Brilliant Creek (www.brilliantcreek.com)
Ispirazione per un piccolo armadio o armadio a muro per uomo design con ante in legno scuro e pavimento in legno massello medio
Ispirazione per un piccolo armadio o armadio a muro per uomo design con ante in legno scuro e pavimento in legno massello medio
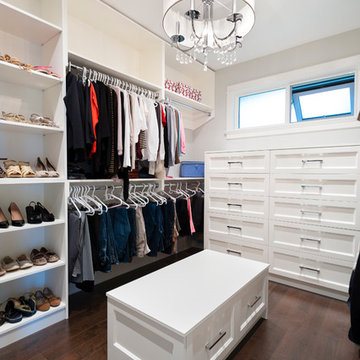
This beautiful home is located in West Vancouver BC. This family came to SGDI in the very early stages of design. They had architectural plans for their home, but needed a full interior package to turn constructions drawings into a beautiful liveable home. Boasting fantastic views of the water, this home has a chef’s kitchen equipped with a Wolf/Sub-Zero appliance package and a massive island with comfortable seating for 5. No detail was overlooked in this home. The master ensuite is a huge retreat with marble throughout, steam shower, and raised soaker tub overlooking the water with an adjacent 2 way fireplace to the mater bedroom. Frame-less glass was used as much as possible throughout the home to ensure views were not hindered. The basement boasts a large custom temperature controlled 150sft wine room. A marvel inside and out.
Paul Grdina Photography
Armadi e Cabine Armadio con pavimento in legno massello medio e parquet scuro
6