Armadi e Cabine Armadio con pavimento in legno massello medio e parquet scuro
Ordina per:Popolari oggi
61 - 80 di 14.110 foto
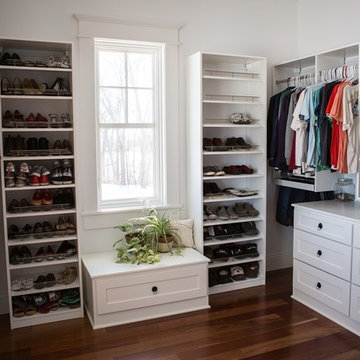
Immagine di una grande cabina armadio unisex tradizionale con ante in stile shaker, ante bianche e parquet scuro

Utility closets are most commonly used to house your practical day-to-day appliances and supplies. Featured in a prefinished maple and white painted oak, this layout is a perfect blend of style and function.
transFORM’s bifold hinge decorative doors, fold at the center, taking up less room when opened than conventional style doors.
Thanks to a generous amount of shelving, this tall and slim unit allows you to store everyday household items in a smart and organized way.
Top shelves provide enough depth to hold your extra towels and bulkier linens. Cleaning supplies are easy to locate and arrange with our pull-out trays. Our sliding chrome basket not only matches the cabinet’s finishes but also serves as a convenient place to store your dirty dusting cloths until laundry day.
The space is maximized with smart storage features like an Elite Broom Hook, which is designed to keep long-handled items upright and out of the way.
An organized utility closet is essential to keeping things in order during your day-to-day chores. transFORM’s custom closets can provide you with an efficient layout that places everything you need within reach.
Photography by Ken Stabile
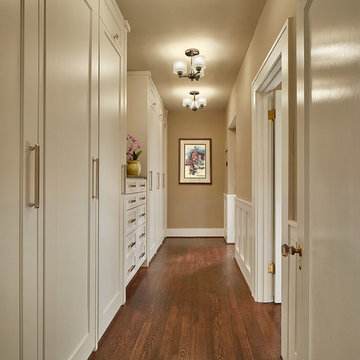
Ken Vaughan - Vaughan Creative Media
Idee per una cabina armadio unisex tradizionale di medie dimensioni con ante in stile shaker, ante bianche, parquet scuro e pavimento marrone
Idee per una cabina armadio unisex tradizionale di medie dimensioni con ante in stile shaker, ante bianche, parquet scuro e pavimento marrone
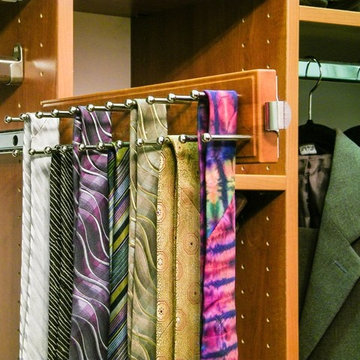
Idee per una grande cabina armadio per uomo tradizionale con nessun'anta, ante in legno scuro e pavimento in legno massello medio
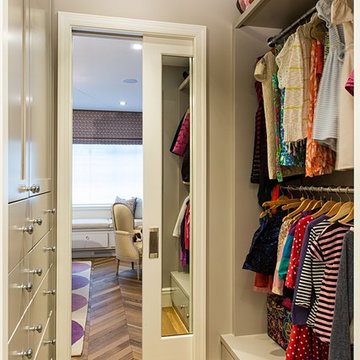
Russian White Oak, Fumed, Prime Grade, Hardwax Oil Natural Tint, Chevron Pattern. Please visit our website for more information and floor treatments!
Idee per armadi e cabine armadio con pavimento in legno massello medio
Idee per armadi e cabine armadio con pavimento in legno massello medio

This 1930's Barrington Hills farmhouse was in need of some TLC when it was purchased by this southern family of five who planned to make it their new home. The renovation taken on by Advance Design Studio's designer Scott Christensen and master carpenter Justin Davis included a custom porch, custom built in cabinetry in the living room and children's bedrooms, 2 children's on-suite baths, a guest powder room, a fabulous new master bath with custom closet and makeup area, a new upstairs laundry room, a workout basement, a mud room, new flooring and custom wainscot stairs with planked walls and ceilings throughout the home.
The home's original mechanicals were in dire need of updating, so HVAC, plumbing and electrical were all replaced with newer materials and equipment. A dramatic change to the exterior took place with the addition of a quaint standing seam metal roofed farmhouse porch perfect for sipping lemonade on a lazy hot summer day.
In addition to the changes to the home, a guest house on the property underwent a major transformation as well. Newly outfitted with updated gas and electric, a new stacking washer/dryer space was created along with an updated bath complete with a glass enclosed shower, something the bath did not previously have. A beautiful kitchenette with ample cabinetry space, refrigeration and a sink was transformed as well to provide all the comforts of home for guests visiting at the classic cottage retreat.
The biggest design challenge was to keep in line with the charm the old home possessed, all the while giving the family all the convenience and efficiency of modern functioning amenities. One of the most interesting uses of material was the porcelain "wood-looking" tile used in all the baths and most of the home's common areas. All the efficiency of porcelain tile, with the nostalgic look and feel of worn and weathered hardwood floors. The home’s casual entry has an 8" rustic antique barn wood look porcelain tile in a rich brown to create a warm and welcoming first impression.
Painted distressed cabinetry in muted shades of gray/green was used in the powder room to bring out the rustic feel of the space which was accentuated with wood planked walls and ceilings. Fresh white painted shaker cabinetry was used throughout the rest of the rooms, accentuated by bright chrome fixtures and muted pastel tones to create a calm and relaxing feeling throughout the home.
Custom cabinetry was designed and built by Advance Design specifically for a large 70” TV in the living room, for each of the children’s bedroom’s built in storage, custom closets, and book shelves, and for a mudroom fit with custom niches for each family member by name.
The ample master bath was fitted with double vanity areas in white. A generous shower with a bench features classic white subway tiles and light blue/green glass accents, as well as a large free standing soaking tub nestled under a window with double sconces to dim while relaxing in a luxurious bath. A custom classic white bookcase for plush towels greets you as you enter the sanctuary bath.
Joe Nowak
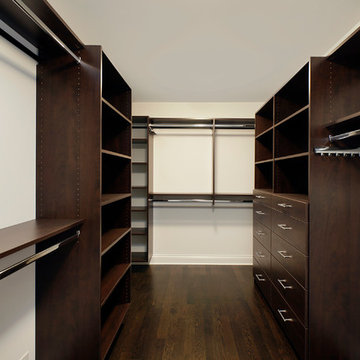
Immagine di una grande cabina armadio unisex chic con nessun'anta, ante in legno bruno e parquet scuro
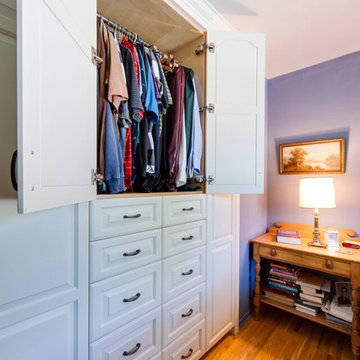
Ispirazione per armadi e cabine armadio classici di medie dimensioni con pavimento in legno massello medio
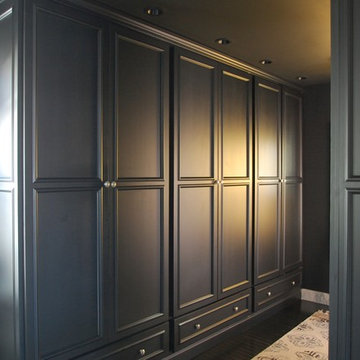
Idee per una cabina armadio unisex minimal con ante con riquadro incassato, ante nere e parquet scuro
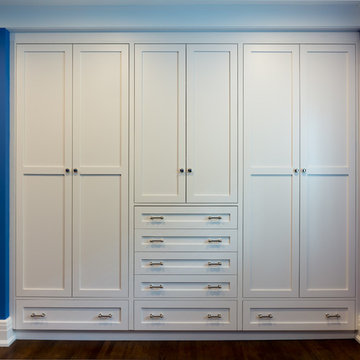
Bedroom closet mixing doors and drawers. White shaker style.
Esempio di un armadio o armadio a muro unisex contemporaneo di medie dimensioni con ante in stile shaker, ante bianche, pavimento in legno massello medio e pavimento marrone
Esempio di un armadio o armadio a muro unisex contemporaneo di medie dimensioni con ante in stile shaker, ante bianche, pavimento in legno massello medio e pavimento marrone
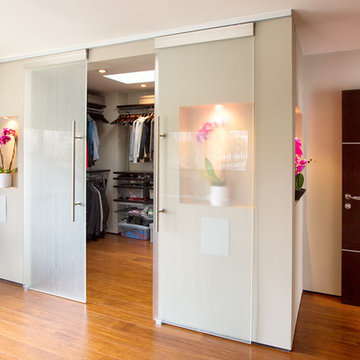
Ispirazione per un grande spazio per vestirsi unisex contemporaneo con nessun'anta, ante in legno bruno e pavimento in legno massello medio
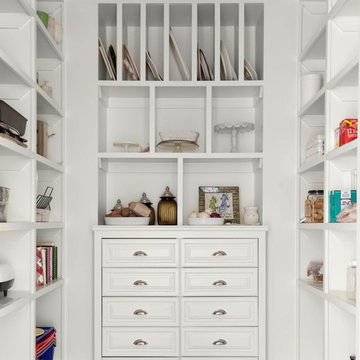
Nathan Schroder Photography
BK Design Studio
Esempio di una grande cabina armadio unisex classica con ante bianche, parquet scuro e pavimento marrone
Esempio di una grande cabina armadio unisex classica con ante bianche, parquet scuro e pavimento marrone
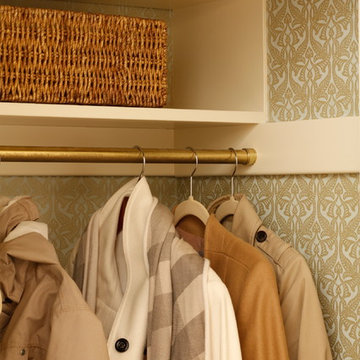
David Papazian
Foto di un armadio o armadio a muro unisex classico di medie dimensioni con nessun'anta, ante bianche e pavimento in legno massello medio
Foto di un armadio o armadio a muro unisex classico di medie dimensioni con nessun'anta, ante bianche e pavimento in legno massello medio
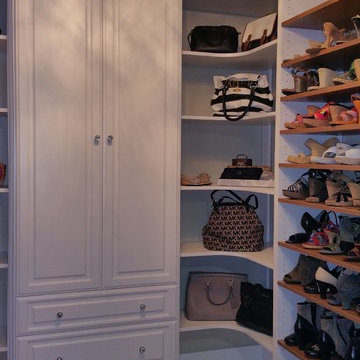
TRANSFORMATIONS Decor Charisse Holder
Foto di una cabina armadio per donna classica di medie dimensioni con ante bianche e pavimento in legno massello medio
Foto di una cabina armadio per donna classica di medie dimensioni con ante bianche e pavimento in legno massello medio
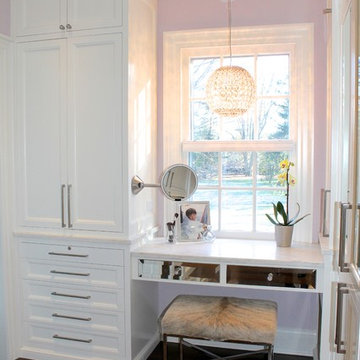
Luxurious Master Walk In Closet
Ispirazione per una grande cabina armadio unisex minimal con ante con riquadro incassato, ante bianche e parquet scuro
Ispirazione per una grande cabina armadio unisex minimal con ante con riquadro incassato, ante bianche e parquet scuro
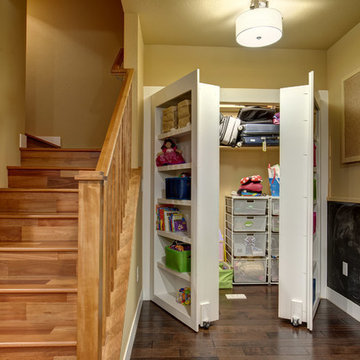
Kids play area with hidden door storage. ©Finished Basement Company
Esempio di un armadio o armadio a muro unisex chic di medie dimensioni con nessun'anta, ante bianche, parquet scuro e pavimento marrone
Esempio di un armadio o armadio a muro unisex chic di medie dimensioni con nessun'anta, ante bianche, parquet scuro e pavimento marrone
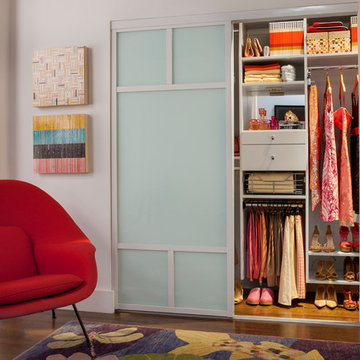
This wall hung reach-in-closet featured in white veneer and accented with polished chrome hardware can maximize your smaller closet spaces to their full potential. Our sectional silver aluminum sliding doors with frosted glass make it easy to access and close off your belongings. With extra drawers and hanging space you can display your apparel while accessories are neatly hung on sliding racks and rods. Pull-out pant racks will keep your best slacks organized and wrinkle free. Chrome baskets are a modern way to effortlessly access your important belongings. Top shelves offer room to store luggage and occasionally used items. Slanted shoe shelves make it easy to match your most fashionable footwear to any outfit. transFORM’s all-inclusive design will provide everything you need for day to day dressing, in one place.

Foto di una grande cabina armadio unisex tradizionale con nessun'anta, parquet scuro e ante bianche
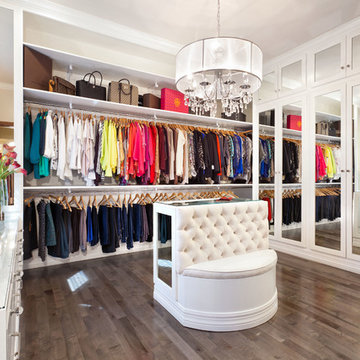
This room transformation took 4 weeks to do. It was originally a bedroom and we transformed it into a glamorous walk in dream closet for our client. All cabinets were designed and custom built for her needs. Dresser drawers on the left hold delicates and the top drawer for clutches and large jewelry. The center island was also custom built and it is a jewelry case with a built in bench on the side facing the shoes.
Bench by www.belleEpoqueupholstery.com
Lighting by www.lampsplus.com
Photo by: www.azfoto.com
www.azfoto.com
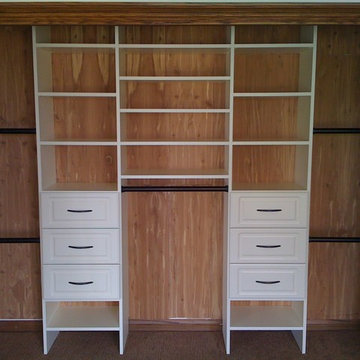
Tailored Living makes the most of your reach-in closets. You don't need to live with just a shelf and pole. We can add more shelves, more hanging, and more space with our custom designs.
Armadi e Cabine Armadio con pavimento in legno massello medio e parquet scuro
4