Armadi e Cabine Armadio con pavimento in gres porcellanato e pavimento con piastrelle in ceramica
Filtra anche per:
Budget
Ordina per:Popolari oggi
121 - 140 di 2.925 foto
1 di 3
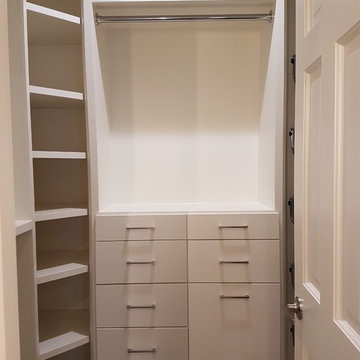
Xtreme Renovations, LLC has completed another amazing Master Bathroom Renovation for our repeat clients in Lakewood Forest/NW Harris County.
This Project required transforming a 1970’s Constructed Roman Themed Master Bathroom to a Modern State-of-the-Art Master Asian-inspired Bathroom retreat with many Upgrades.
The demolition of the existing Master Bathroom required removing all existing floor and shower Tile, all Vanities, Closest shelving, existing Sky Light above a large Roman Jacuzzi Tub, all drywall throughout the existing Master Bath, shower enclosure, Columns, Double Entry Doors and Medicine Cabinets.
The Construction Phase of this Transformation included enlarging the Shower, installing new Glass Block in Shower Area, adding Polished Quartz Shower Seating, Shower Trim at the Shower entry and around the Shower enclosure, Shower Niche and Rain Shower Head. Seamless Glass Shower Door was included in the Upgrade.
New Drywall was installed throughout the Master Bathroom with major Plumbing upgrades including the installation of Tank Less Water Heater which is controlled by Blue Tooth Technology. The installation of a stainless Japanese Soaking Tub is a unique Feature our Clients desired and added to the ‘Wow Factor’ of this Project.
New Floor Tile was installed in the Master Bathroom, Master Closets and Water Closet (W/C). Pebble Stone on Shower Floor and around the Japanese Tub added to the Theme our clients required to create an Inviting and Relaxing Space.
Custom Built Vanity Cabinetry with Towers, all with European Door Hinges, Soft Closing Doors and Drawers. The finish was stained and frosted glass doors inserts were added to add a Touch of Class. In the Master Closets, Custom Built Cabinetry and Shelving were added to increase space and functionality. The Closet Cabinetry and shelving was Painted for a clean look.
New lighting was installed throughout the space. LED Lighting on dimmers with Décor electrical Switches and outlets were included in the Project. Lighted Medicine Cabinets and Accent Lighting for the Japanese Tub completed this Amazing Renovation that clients desired and Xtreme Renovations, LLC delivered.
Extensive Drywall work and Painting completed the Project. New sliding entry Doors to the Master Bathroom were added.
From Design Concept to Completion, Xtreme Renovations, LLC and our Team of Professionals deliver the highest quality of craftsmanship and attention to details. Our “in-house” Design Team, attention to keeping your home as clean as possible throughout the Renovation Process and friendliness of the Xtreme Team set us apart from others. Contact Xtreme Renovations, LLC for your Renovation needs. At Xtreme Renovations, LLC, “It’s All In The Details”.
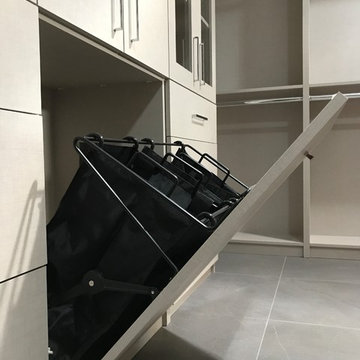
A view of thedouble hamper we installed in her space. There is also a matching unit in his space. The black bags simply lift out for carrying to a laundry room.
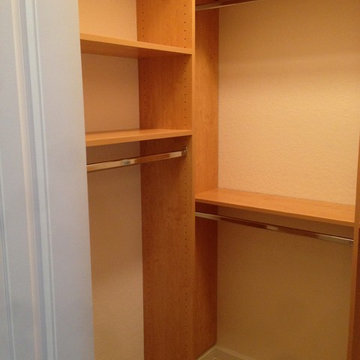
Ispirazione per una cabina armadio per uomo tradizionale di medie dimensioni con nessun'anta, ante in legno scuro e pavimento con piastrelle in ceramica
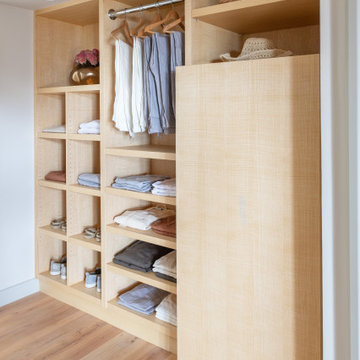
A custom closet and matching mirror made in collaboration with a local craftsperson uses FSC-certified ash wood with baseboards to match. A hallway closet using FSC-certified ash provides ample and convenient storage. The custom closet, made in collaboration with a local artisan features adjustable shelving to accommodate changing needs. A compartment with a swinging door was designed to hide a safe.
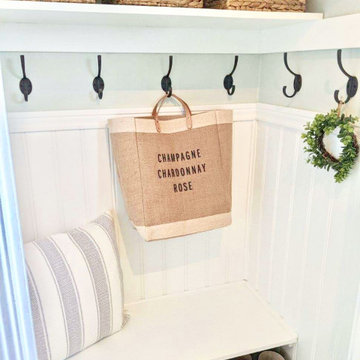
Small entry foyer closet remodeled into coastal modern farmhouse mud room nook.
Immagine di un piccolo armadio o armadio a muro stile marino con pavimento in gres porcellanato e pavimento grigio
Immagine di un piccolo armadio o armadio a muro stile marino con pavimento in gres porcellanato e pavimento grigio
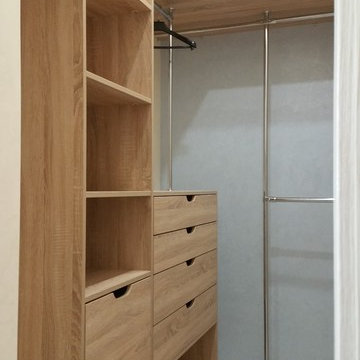
Foto di una piccola cabina armadio con ante lisce, ante in legno chiaro, pavimento in gres porcellanato e pavimento grigio
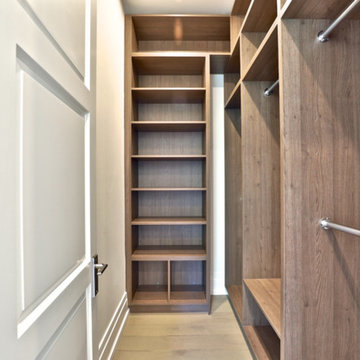
Ispirazione per una piccola cabina armadio unisex minimalista con ante lisce, ante in legno chiaro, pavimento con piastrelle in ceramica e pavimento beige
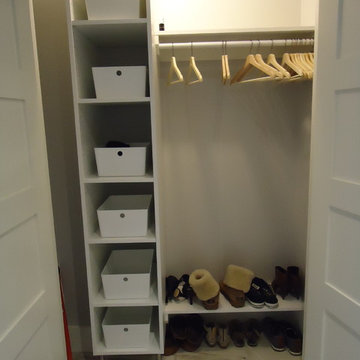
Immagine di un piccolo armadio o armadio a muro unisex contemporaneo con pavimento in gres porcellanato
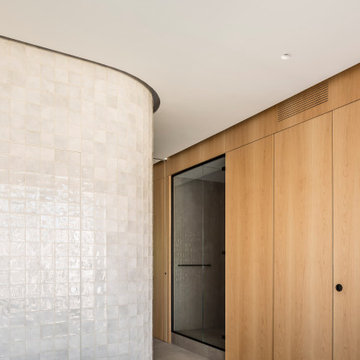
Ispirazione per una cabina armadio unisex minimal di medie dimensioni con ante con riquadro incassato, ante in legno scuro, pavimento con piastrelle in ceramica e pavimento grigio
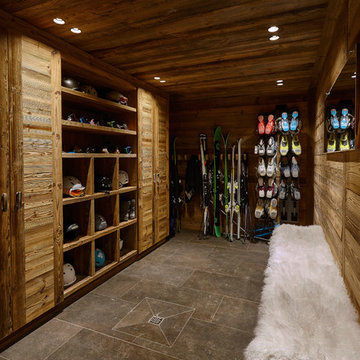
Ski room: agencement sur mesure en vieux bois, sol en carrelage.
Ispirazione per armadi e cabine armadio unisex rustici di medie dimensioni con pavimento con piastrelle in ceramica e ante in legno scuro
Ispirazione per armadi e cabine armadio unisex rustici di medie dimensioni con pavimento con piastrelle in ceramica e ante in legno scuro
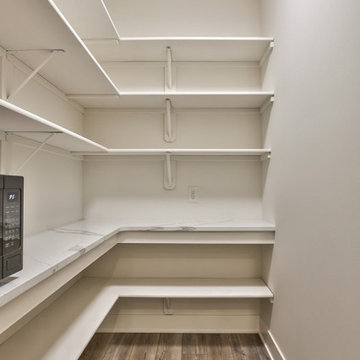
Foto di una cabina armadio country di medie dimensioni con nessun'anta, ante bianche, pavimento in gres porcellanato e pavimento marrone
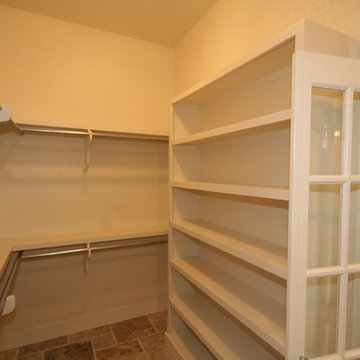
Closet in energy efficient focused home. Features large walk in room, custom shelving, stainless steel hanging rods, tile floors, and modern ceileing lights.
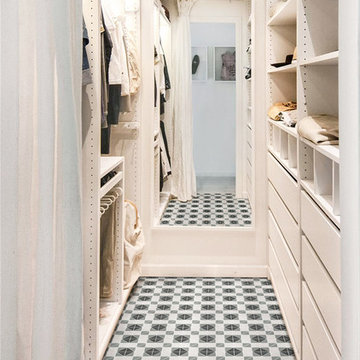
Taking inspiration from Chino Hill, California, we’ve created a new tile selection featuring Antique white, Cornwall slate, Ripe olive color in 2” triangles matte finish.
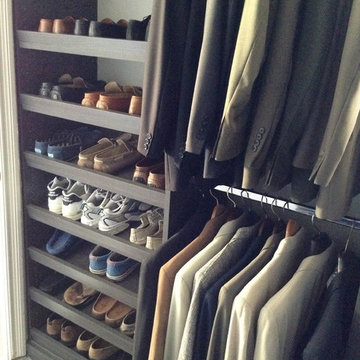
His Walk in closet features Smoke Wood Grain Melamine throughout. Shoes and suits are organized and accessible.
Photo by: Closet Factory
Immagine di una cabina armadio unisex moderna di medie dimensioni con ante lisce, ante grigie e pavimento in gres porcellanato
Immagine di una cabina armadio unisex moderna di medie dimensioni con ante lisce, ante grigie e pavimento in gres porcellanato
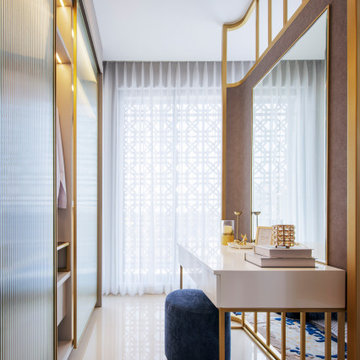
The poetry of light and shadow..
Once again we play with refraction and reflection. A great play for a smaller space while maintaining its glamorous vibe.
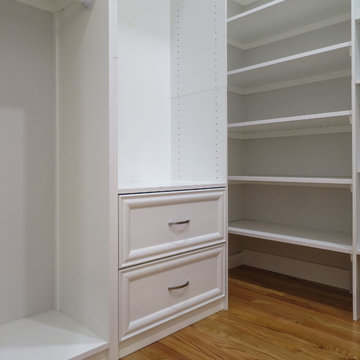
Irene Samson
Idee per una cabina armadio tradizionale di medie dimensioni con pavimento in gres porcellanato, pavimento beige, ante con bugna sagomata e ante bianche
Idee per una cabina armadio tradizionale di medie dimensioni con pavimento in gres porcellanato, pavimento beige, ante con bugna sagomata e ante bianche
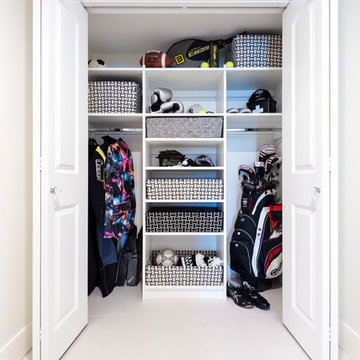
Entry closet in white.
Design by Rock House Style & STOR-X Organizing Systems
Photography by Lipsett Photography Group
Ispirazione per un piccolo armadio o armadio a muro unisex con ante bianche, pavimento in gres porcellanato e pavimento bianco
Ispirazione per un piccolo armadio o armadio a muro unisex con ante bianche, pavimento in gres porcellanato e pavimento bianco
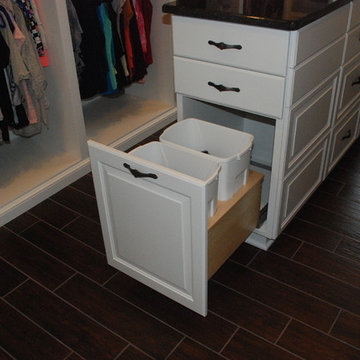
White dressing room with, hidden laundry baskets.
Ispirazione per un grande spazio per vestirsi per donna chic con nessun'anta, ante bianche e pavimento con piastrelle in ceramica
Ispirazione per un grande spazio per vestirsi per donna chic con nessun'anta, ante bianche e pavimento con piastrelle in ceramica
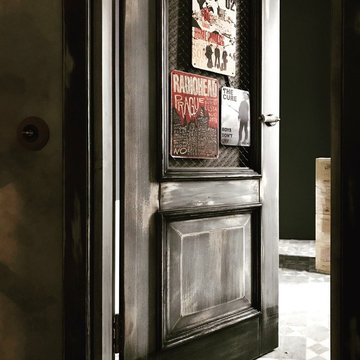
Ispirazione per una grande cabina armadio industriale con pavimento con piastrelle in ceramica e pavimento grigio
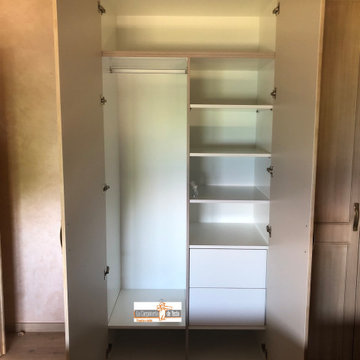
Armario Puertas Abatilles rustico y Patinado
Idee per un armadio incassato unisex contemporaneo di medie dimensioni con ante a filo, ante in legno scuro, pavimento con piastrelle in ceramica, pavimento beige e soffitto ribassato
Idee per un armadio incassato unisex contemporaneo di medie dimensioni con ante a filo, ante in legno scuro, pavimento con piastrelle in ceramica, pavimento beige e soffitto ribassato
Armadi e Cabine Armadio con pavimento in gres porcellanato e pavimento con piastrelle in ceramica
7