Armadi e Cabine Armadio con pavimento in gres porcellanato e pavimento con piastrelle in ceramica
Filtra anche per:
Budget
Ordina per:Popolari oggi
101 - 120 di 2.925 foto
1 di 3

These clients win the award for ‘Most Jarrett Design Projects in One Home’! We consider ourselves extremely fortunate to have been able to work with these kind folks so consistently over the years.
The most recent project features their master bath, a room they have been wanting to tackle for many years. We think it was well worth the wait! It started off as an outdated space with an enormous platform tub open to the bedroom featuring a large round column. The open concept was inspired by island homes long ago, but it was time for some privacy. The water closet, shower and linen closet served the clients well, but the tub and vanities had to be updated with storage improvements desired. The clients also wanted to add organized spaces for clothing, shoes and handbags. Swapping the large tub for a dainty freestanding tub centered on the new window, cleared space for gorgeous his and hers vanities and armoires flanking the tub. The area where the old double vanity existed was transformed into personalized storage closets boasting beautiful custom mirrored doors. The bathroom floors and shower surround were replaced with classic white and grey materials. Handmade vessel sinks and faucets add a rich touch. Soft brass wire doors are the highlight of a freestanding custom armoire created to house handbags adding more convenient storage and beauty to the bedroom. Star sconces, bell jar fixture, wallpaper and window treatments selected by the homeowner with the help of the talented Lisa Abdalla Interiors provide the finishing traditional touches for this sanctuary.
Jacqueline Powell Photography

This primary closet was designed for a couple to share. The hanging space and cubbies are allocated based on need. The center island includes a fold-out ironing board from Hafele concealed behind a drop down drawer front. An outlet on the end of the island provides a convenient place to plug in the iron as well as charge a cellphone.
Additional storage in the island is for knee high boots and purses.
Photo by A Kitchen That Works LLC
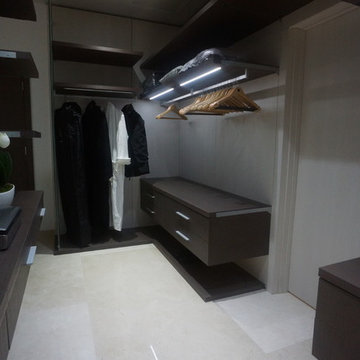
Walk in closet, Miami, open closet, wall closet system
Esempio di una grande cabina armadio unisex minimalista con ante lisce, ante in legno bruno e pavimento in gres porcellanato
Esempio di una grande cabina armadio unisex minimalista con ante lisce, ante in legno bruno e pavimento in gres porcellanato
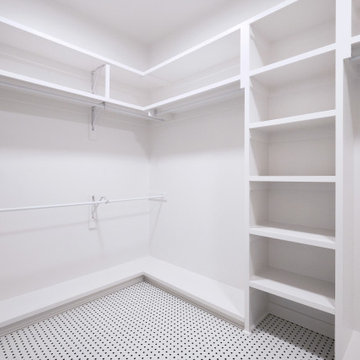
Esempio di un'ampia cabina armadio american style con pavimento con piastrelle in ceramica
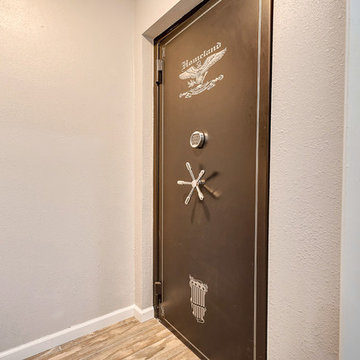
Walk-in closet security door with dressers, hanging rods, cube storage, and shelving. Jennifer Vera Photography.
Immagine di una cabina armadio unisex classica di medie dimensioni con ante lisce, ante bianche, pavimento in gres porcellanato e pavimento beige
Immagine di una cabina armadio unisex classica di medie dimensioni con ante lisce, ante bianche, pavimento in gres porcellanato e pavimento beige
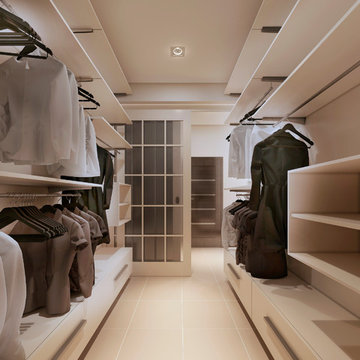
This client wanted a modern European design for their walk-in closet. The objective was achieved with a combination of open space, clean lines, low bench-type drawers, and some custom-designed floating shelves. We think the design hits the mark!
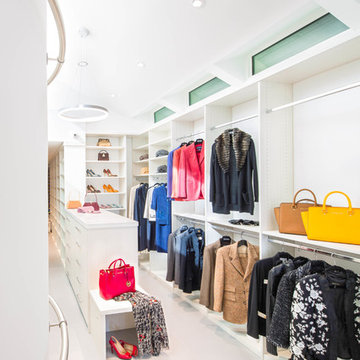
The perfect closet with plenty of storage for His and Hers.
Photo: Stephanie Lavigne Villeneuve
Foto di una grande cabina armadio unisex design con ante bianche, pavimento in gres porcellanato, nessun'anta e pavimento bianco
Foto di una grande cabina armadio unisex design con ante bianche, pavimento in gres porcellanato, nessun'anta e pavimento bianco
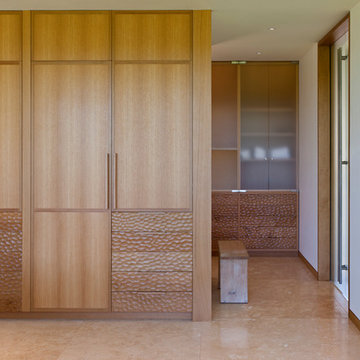
Bill Zbaren
Ispirazione per armadi e cabine armadio contemporanei con pavimento con piastrelle in ceramica e ante in legno scuro
Ispirazione per armadi e cabine armadio contemporanei con pavimento con piastrelle in ceramica e ante in legno scuro
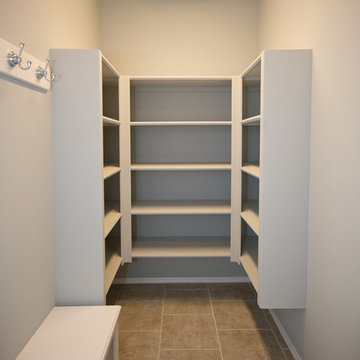
6405 NW 158th, Edmond, OK, Deer Creek Park,
Ispirazione per grandi armadi e cabine armadio design con ante grigie e pavimento con piastrelle in ceramica
Ispirazione per grandi armadi e cabine armadio design con ante grigie e pavimento con piastrelle in ceramica
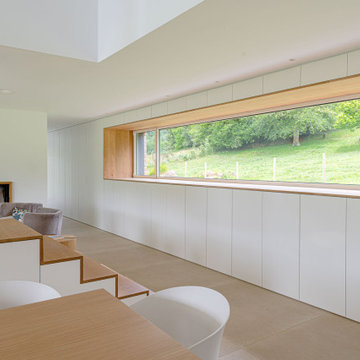
La nueva tipología de hogar se basa en las construcciones tradicionales de la zona, pero con un toque contemporáneo. Una caja blanca apoyada sobre otra de piedra que, a su vez, se abre para dejar aparecer el vidrio, permite dialogar perfectamente la sensación de protección y refugio necesarios con las vistas y la luz del maravilloso paisaje que la rodea.
La casa se encuentra situada en la vertiente sur del macizo de Peña Cabarga en el pueblo de Pámanes. El edificio está orientado hacia el sur, permitiendo disfrutar de las impresionantes vistas hacia el valle y se distribuye en dos niveles: sala de estar, espacios de uso diurno y dormitorios en la planta baja y estudio y dormitorio principal en planta alta.
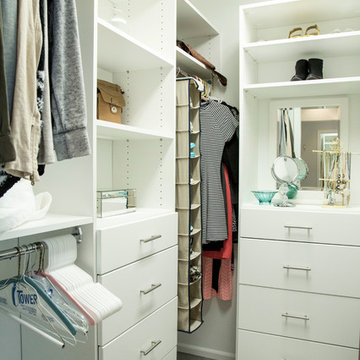
Immagine di una cabina armadio per donna tradizionale con ante lisce, ante bianche e pavimento in gres porcellanato
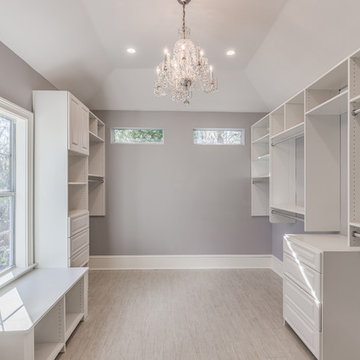
Foto di una grande cabina armadio classica con ante bianche e pavimento in gres porcellanato
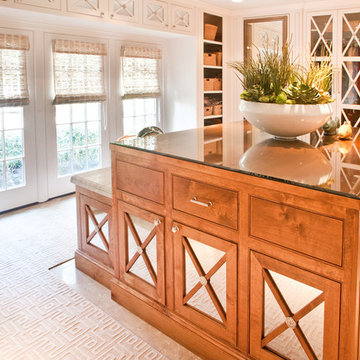
RUDA Photography
Ispirazione per un'ampia cabina armadio per donna classica con ante bianche, pavimento in gres porcellanato e pavimento beige
Ispirazione per un'ampia cabina armadio per donna classica con ante bianche, pavimento in gres porcellanato e pavimento beige
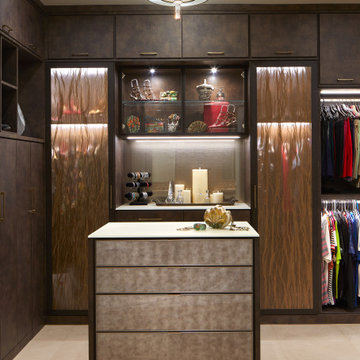
custom closet by California Closets in Scottsdale, AZ. we helped choose the finishes and gave input on the layout but credit goes to their great offering of materials and expert closet designers!
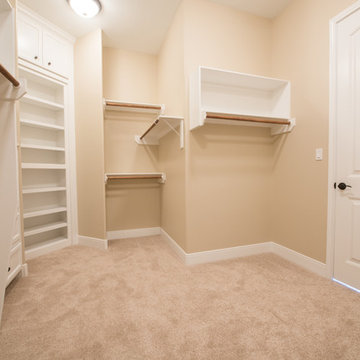
Melonhead Photo
Idee per una cabina armadio unisex tradizionale di medie dimensioni con ante bianche e pavimento con piastrelle in ceramica
Idee per una cabina armadio unisex tradizionale di medie dimensioni con ante bianche e pavimento con piastrelle in ceramica
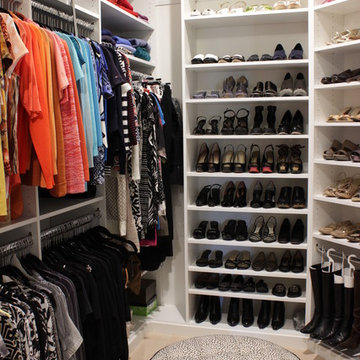
Kara Lashuay
Ispirazione per una cabina armadio per donna contemporanea di medie dimensioni con ante lisce, ante bianche e pavimento in gres porcellanato
Ispirazione per una cabina armadio per donna contemporanea di medie dimensioni con ante lisce, ante bianche e pavimento in gres porcellanato
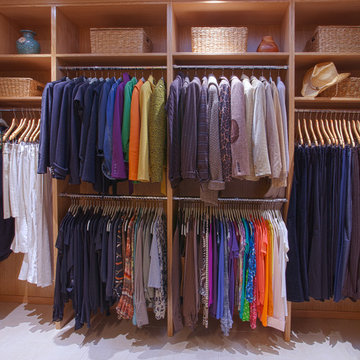
The Couture Closet
Immagine di una cabina armadio unisex contemporanea di medie dimensioni con ante lisce, ante in legno chiaro e pavimento con piastrelle in ceramica
Immagine di una cabina armadio unisex contemporanea di medie dimensioni con ante lisce, ante in legno chiaro e pavimento con piastrelle in ceramica
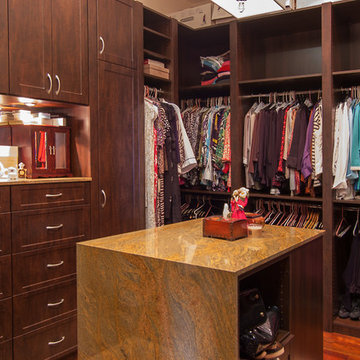
Master Walk In Closet In Chocolate Pearl Consisting of Double Hanging, Furniture Island Piece with Granite Counter Top, Drawer Units and a Long Hang Unit With Shelves,
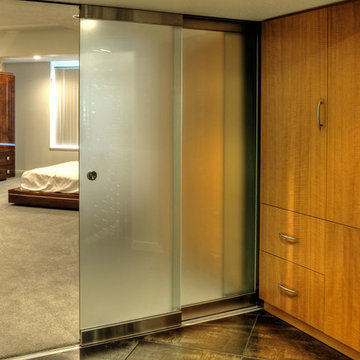
Fred Lassmann
Immagine di una grande cabina armadio unisex contemporanea con ante lisce, ante in legno chiaro, pavimento con piastrelle in ceramica e pavimento nero
Immagine di una grande cabina armadio unisex contemporanea con ante lisce, ante in legno chiaro, pavimento con piastrelle in ceramica e pavimento nero
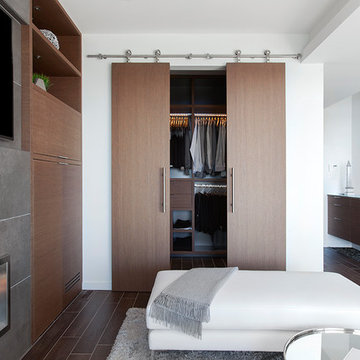
Krista Jahnke
Immagine di un armadio o armadio a muro unisex contemporaneo con ante lisce, ante in legno scuro, pavimento in gres porcellanato e pavimento marrone
Immagine di un armadio o armadio a muro unisex contemporaneo con ante lisce, ante in legno scuro, pavimento in gres porcellanato e pavimento marrone
Armadi e Cabine Armadio con pavimento in gres porcellanato e pavimento con piastrelle in ceramica
6