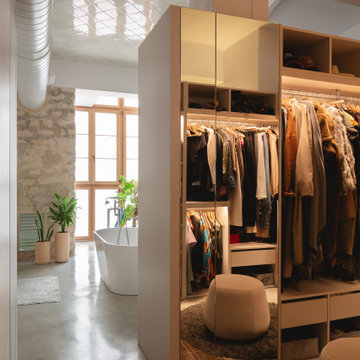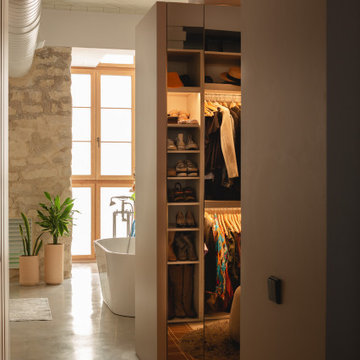Armadi e Cabine Armadio con pavimento in cemento
Filtra anche per:
Budget
Ordina per:Popolari oggi
61 - 80 di 103 foto
1 di 3
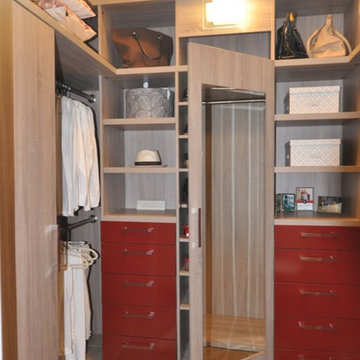
Highly custom project of His and Hers walk-in closets. United by the same design yet full of masculine and feminine details, this project was build to satisfy all the needs set forth by the client and take advantage of the vertical storage space. Textured laminates are combined with lacquered drawers and paired with chrome hardware.
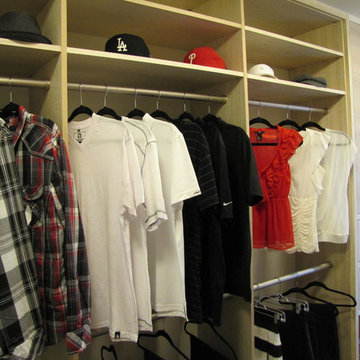
Photos: Roberta Hall
Ispirazione per una cabina armadio unisex design di medie dimensioni con ante lisce, ante in legno chiaro e pavimento in cemento
Ispirazione per una cabina armadio unisex design di medie dimensioni con ante lisce, ante in legno chiaro e pavimento in cemento
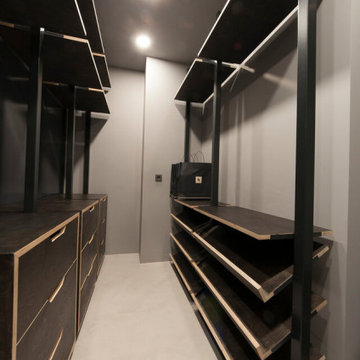
Внутреннее наполнение гардеробной.
Idee per una piccola cabina armadio unisex con pavimento in cemento, pavimento beige, ante lisce e ante in legno bruno
Idee per una piccola cabina armadio unisex con pavimento in cemento, pavimento beige, ante lisce e ante in legno bruno
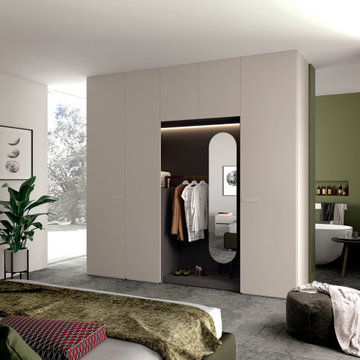
Esempio di una grande cabina armadio unisex con ante lisce, ante bianche, pavimento in cemento e pavimento grigio
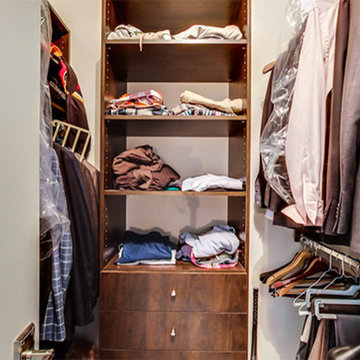
This project was completed in 2014 with Sterling Solomon Designs. The home features an open-concept loft interior, with expansive glass.
Idee per una grande cabina armadio per uomo moderna con nessun'anta, ante in legno bruno, pavimento in cemento e pavimento grigio
Idee per una grande cabina armadio per uomo moderna con nessun'anta, ante in legno bruno, pavimento in cemento e pavimento grigio

Ce studio multifonction de 22m² a été pensé dans les moindres détails. Totalement optimisé, il s’adapte aux besoins du locataire. A la fois lieu de vie et de travail, l’utilisateur module l’espace à souhait et en toute simplicité. La cuisine, installée sur une estrade, dissimule à la fois les réseaux techniques ainsi que le lit double monté sur roulettes. Autre astuce : le plan de travail escamotable permet d’accueillir deux couverts supplémentaires. Le choix s’est porté sur des tons clairs associés à un contreplaqué bouleau. La salle d’eau traitée en une boite colorée vient contraster avec le reste du studio et apporte une touche de vitalité à l’ensemble. Le jeu des lignes ajoute une vibration et une esthétique à l’espace.
Collaboration : Batiik Studio. Photos : Bertrand Fompeyrine
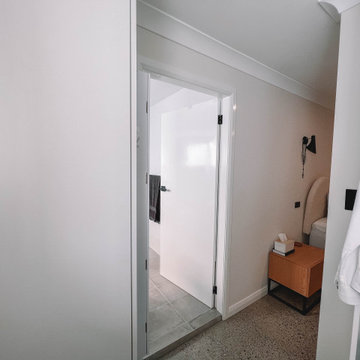
After the second fallout of the Delta Variant amidst the COVID-19 Pandemic in mid 2021, our team working from home, and our client in quarantine, SDA Architects conceived Japandi Home.
The initial brief for the renovation of this pool house was for its interior to have an "immediate sense of serenity" that roused the feeling of being peaceful. Influenced by loneliness and angst during quarantine, SDA Architects explored themes of escapism and empathy which led to a “Japandi” style concept design – the nexus between “Scandinavian functionality” and “Japanese rustic minimalism” to invoke feelings of “art, nature and simplicity.” This merging of styles forms the perfect amalgamation of both function and form, centred on clean lines, bright spaces and light colours.
Grounded by its emotional weight, poetic lyricism, and relaxed atmosphere; Japandi Home aesthetics focus on simplicity, natural elements, and comfort; minimalism that is both aesthetically pleasing yet highly functional.
Japandi Home places special emphasis on sustainability through use of raw furnishings and a rejection of the one-time-use culture we have embraced for numerous decades. A plethora of natural materials, muted colours, clean lines and minimal, yet-well-curated furnishings have been employed to showcase beautiful craftsmanship – quality handmade pieces over quantitative throwaway items.
A neutral colour palette compliments the soft and hard furnishings within, allowing the timeless pieces to breath and speak for themselves. These calming, tranquil and peaceful colours have been chosen so when accent colours are incorporated, they are done so in a meaningful yet subtle way. Japandi home isn’t sparse – it’s intentional.
The integrated storage throughout – from the kitchen, to dining buffet, linen cupboard, window seat, entertainment unit, bed ensemble and walk-in wardrobe are key to reducing clutter and maintaining the zen-like sense of calm created by these clean lines and open spaces.
The Scandinavian concept of “hygge” refers to the idea that ones home is your cosy sanctuary. Similarly, this ideology has been fused with the Japanese notion of “wabi-sabi”; the idea that there is beauty in imperfection. Hence, the marriage of these design styles is both founded on minimalism and comfort; easy-going yet sophisticated. Conversely, whilst Japanese styles can be considered “sleek” and Scandinavian, “rustic”, the richness of the Japanese neutral colour palette aids in preventing the stark, crisp palette of Scandinavian styles from feeling cold and clinical.
Japandi Home’s introspective essence can ultimately be considered quite timely for the pandemic and was the quintessential lockdown project our team needed.
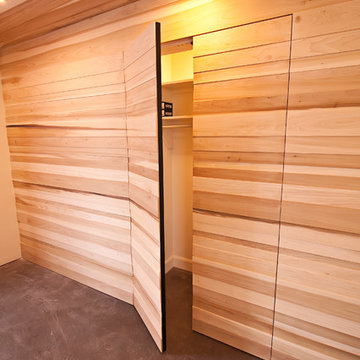
Nick Rudnicki
Immagine di un armadio o armadio a muro unisex minimalista di medie dimensioni con pavimento in cemento e pavimento grigio
Immagine di un armadio o armadio a muro unisex minimalista di medie dimensioni con pavimento in cemento e pavimento grigio
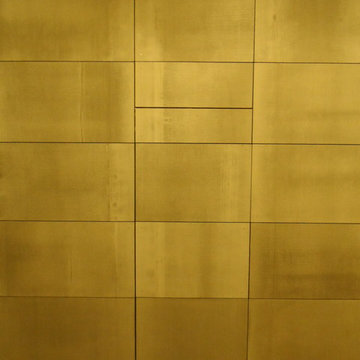
Ispirazione per un grande spazio per vestirsi unisex industriale con pavimento in cemento
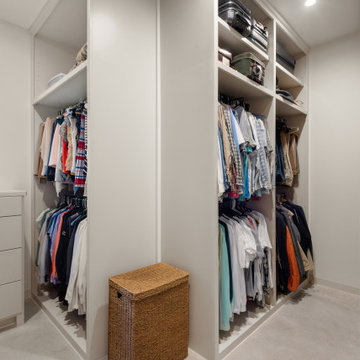
Ispirazione per una grande cabina armadio unisex tradizionale con ante lisce, ante grigie, pavimento in cemento e pavimento grigio
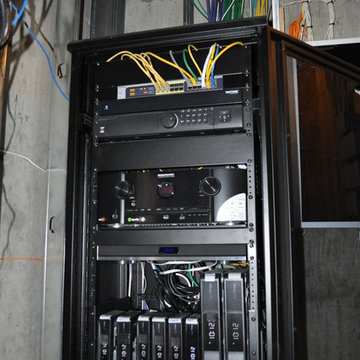
This new home in King's Point, New York, features Lutron RadioRA2 Lighting and Window Treatment automation, 16 zones for integrated music, 7 WiFi Access points, 2 Surround Sound zones featuring a 65" Samsung and 75" Sony 4k TVs, a Marantz AV receiver, RTI Control, Sonos Streaming Audio, a Comelit IP Intercom System, 1080p Surveillance Camera System, Burglar Alarms, and 5HVAC Zones controlled by Nest. In a word, this home is fully automated!
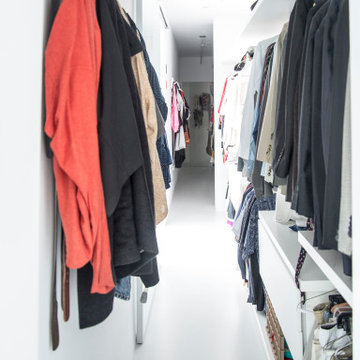
Ispirazione per una grande cabina armadio unisex minimal con nessun'anta, ante bianche, pavimento in cemento e pavimento bianco
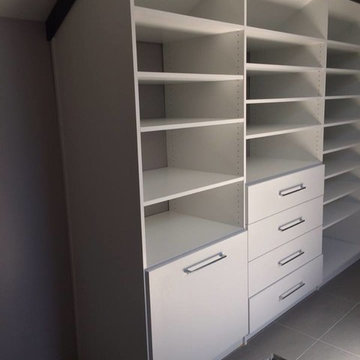
Attic Bonus room of a town home converted into a dressing room/closet. Photos are during installation and renovation. White Melamine 24" depth panels with black trim. Panels were built into the pitch of the room. Drawers are 36" wide with over size handles. Tilt out laundry hamper
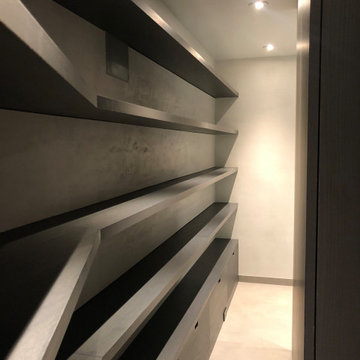
Ispirazione per una cabina armadio unisex di medie dimensioni con nessun'anta, ante nere, pavimento in cemento e pavimento grigio
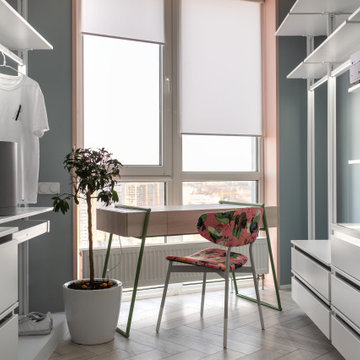
При реализации проекта мы изменили некоторые цветовые акценты на очень интересный оттенок кораллового 2019 года. Он одновременно и яркий, и не вызывающий, отлично сочетается как с серыми тонами, так и с ярким муралом на стене от Маши Ревы и принтом на обивке стульев от Йовы Ягер, разработанным совместно с художницей Настей Птичек в рамках социального проекта "Жили-Були". Хорошо, что хозяйка квартиры разделила нашу любовь к этим иллюстрациям, а также обладает ярким внутренним миром, потому что мы разыгрались не на шутку! В проекте дизайна этого не было, но, кажется, именно такие моменты создают особый дух. Кстати, на стене нарисованы владелица квартиры с друзьями!
Напольное покрытие в прихожей, на кухне в в гостиной зоне — покрытие Terazzo с вкраплениями в виде камушков кораллового и темно-зеленого цвета.
Основной связующей фишкой дизайна являются округленные формы, которые можно проследить во всех помещениях квартиры! Главная изюминка кухни — раковина и сушка, которые в любой момент можно закрыть (или спрятать) раздвижной системой!
Вся зона готовки вынесена на островок со столешницей из кварца — там плита и вытяжка над ней. Остров плавно переходит в обеденную зону с барными стульями от украинских дизайнеров. Кстати, освещение по всей квартире также преимущественно полностью от украинского производителя Fild! Стандартные белые оконные рамы мы решили разнообразить откосами того самого необычного кораллового оттенка. Окна как будто выступают за пределы квартиры за счет этих самых откосов.
Диван — большой цветной модульный конструктор для дружеских вечерних посиделок! Невесомая зеркальная тумба под плазмой перенимает оттенок бетона и практически сливается со стеной (невидимка? хамелеон?). Книжный шкаф выкрашен в тон стены, чтобы не создавать нагромождение. Рядом с ним есть высоченные двери скрытого монтажа, ведущие в ванную комнату! Кстати, такой вид монтажа очень «облегчает» любой дизайн и не отвлекает на себя внимание.
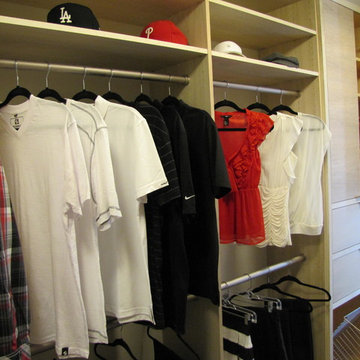
Photos: Roberta Hall
Esempio di una cabina armadio unisex contemporanea di medie dimensioni con ante lisce, ante in legno chiaro e pavimento in cemento
Esempio di una cabina armadio unisex contemporanea di medie dimensioni con ante lisce, ante in legno chiaro e pavimento in cemento
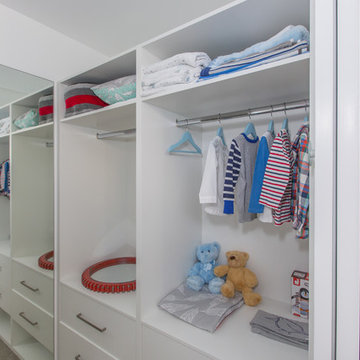
Foto di una cabina armadio per uomo minimal di medie dimensioni con nessun'anta, ante bianche e pavimento in cemento
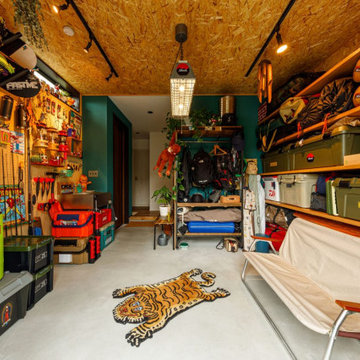
1階の玄関から土間続きのアウトドア用品スペース。キャンプ用品を中心に、趣味を楽しむためのグッズが、所狭しと並びます。右は、収納するもののサイズを採寸したうえで、高さや奥行きを決めた世界に一つの収納棚です。
Foto di una cabina armadio unisex industriale di medie dimensioni con nessun'anta, ante in legno scuro, pavimento in cemento, pavimento grigio e soffitto in legno
Foto di una cabina armadio unisex industriale di medie dimensioni con nessun'anta, ante in legno scuro, pavimento in cemento, pavimento grigio e soffitto in legno
Armadi e Cabine Armadio con pavimento in cemento
4
