Armadi e Cabine Armadio con pavimento grigio e pavimento bianco
Filtra anche per:
Budget
Ordina per:Popolari oggi
161 - 180 di 5.714 foto
1 di 3
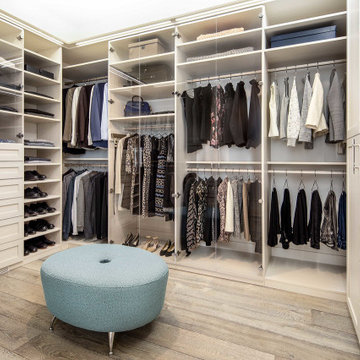
Walk-in master closet in Bianco textured thermal fused laminate and Craftsman Shaker fronts. Clear Plexiglas doors, LED overhead lighting. Ottoman from Della Roobia.
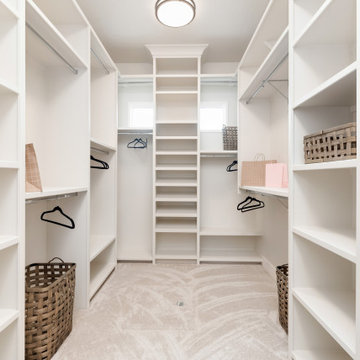
Immagine di una grande cabina armadio unisex country con nessun'anta, ante bianche, moquette e pavimento grigio
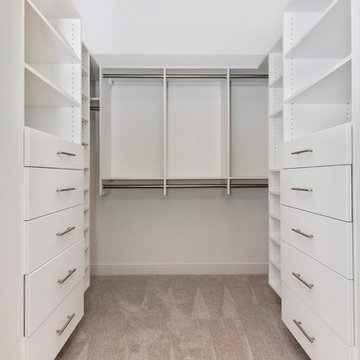
Picture Perfect, LLC
Idee per una cabina armadio unisex tradizionale di medie dimensioni con nessun'anta, ante bianche, moquette e pavimento grigio
Idee per una cabina armadio unisex tradizionale di medie dimensioni con nessun'anta, ante bianche, moquette e pavimento grigio
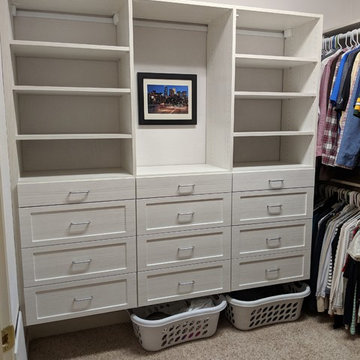
Immagine di una cabina armadio unisex design di medie dimensioni con ante in stile shaker, ante in legno chiaro, moquette e pavimento grigio

A solid core raised panel closet door installed with simple, cleanly designed stainless steel barn door hardware. The hidden floor mounted door guide, eliminates the accommodation of door swing radius while maximizing bedroom floor space and affording a versatile furniture layout. Wood look distressed porcelain plank floor tile flows seamlessly from the bedroom into the closet with a privacy lock off closet and custom built-in shelving unit.
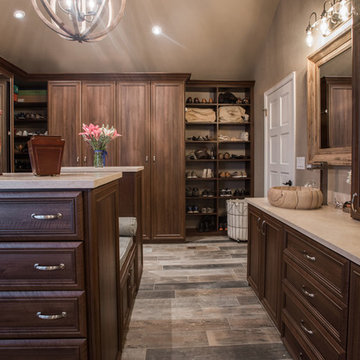
"When I first visited the client's house, and before seeing the space, I sat down with my clients to understand their needs. They told me they were getting ready to remodel their bathroom and master closet, and they wanted to get some ideas on how to make their closet better. The told me they wanted to figure out the closet before they did anything, so they presented their ideas to me, which included building walls in the space to create a larger master closet. I couldn't visual what they were explaining, so we went to the space. As soon as I got in the space, it was clear to me that we didn't need to build walls, we just needed to have the current closets torn out and replaced with wardrobes, create some shelving space for shoes and build an island with drawers in a bench. When I proposed that solution, they both looked at me with big smiles on their faces and said, 'That is the best idea we've heard, let's do it', then they asked me if I could design the vanity as well.
"I used 3/4" Melamine, Italian walnut, and Donatello thermofoil. The client provided their own countertops." - Leslie Klinck, Designer
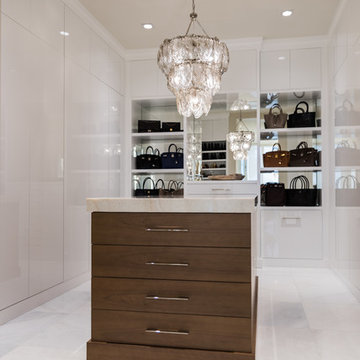
Robert Madrid Photography
Esempio di una grande cabina armadio per donna shabby-chic style con ante lisce, pavimento in marmo, ante bianche e pavimento bianco
Esempio di una grande cabina armadio per donna shabby-chic style con ante lisce, pavimento in marmo, ante bianche e pavimento bianco
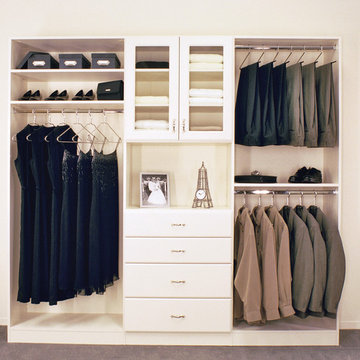
Esempio di una cabina armadio unisex tradizionale di medie dimensioni con ante di vetro, moquette, pavimento grigio e ante bianche
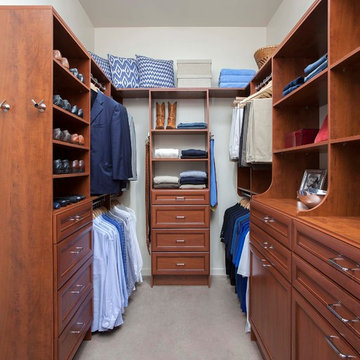
Idee per una cabina armadio per uomo tradizionale di medie dimensioni con ante con riquadro incassato, ante in legno bruno, moquette e pavimento grigio
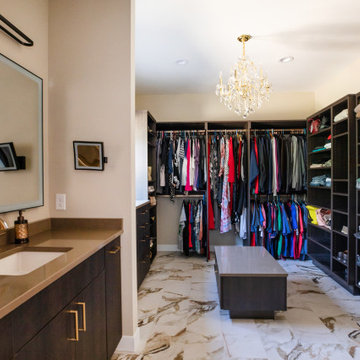
Esempio di un grande spazio per vestirsi classico con ante in legno bruno, pavimento con piastrelle in ceramica e pavimento bianco
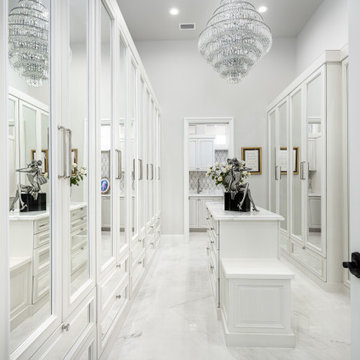
We love this master closet's sparkling chandeliers and marble floor.
Immagine di un'ampia cabina armadio per donna moderna con ante di vetro, ante bianche, pavimento in marmo, pavimento bianco e soffitto a cassettoni
Immagine di un'ampia cabina armadio per donna moderna con ante di vetro, ante bianche, pavimento in marmo, pavimento bianco e soffitto a cassettoni
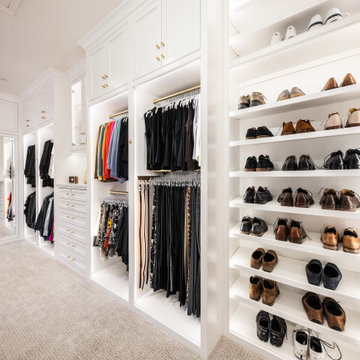
Large white walk in his and her master closet. Mirrored doors help reflect the space. Large glass inset doors showcase shoes and handbags. Several built-in dressers for extra storage.
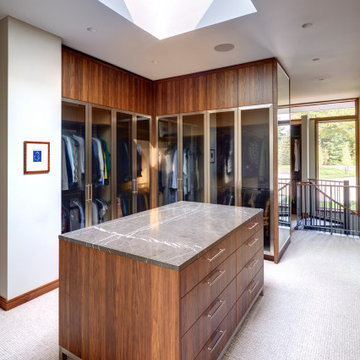
Jim Haefner Photography
Esempio di una cabina armadio minimal con ante di vetro, ante in legno scuro, moquette e pavimento grigio
Esempio di una cabina armadio minimal con ante di vetro, ante in legno scuro, moquette e pavimento grigio
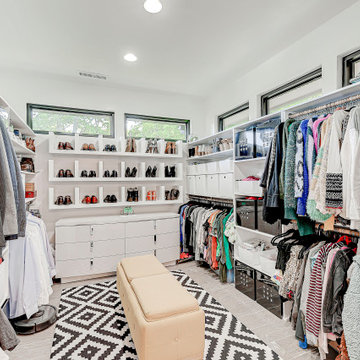
Ispirazione per una grande cabina armadio unisex design con ante in stile shaker, ante bianche, pavimento in vinile e pavimento grigio
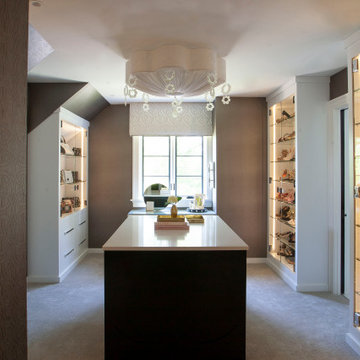
Immagine di una cabina armadio design con ante di vetro, ante bianche, moquette e pavimento grigio
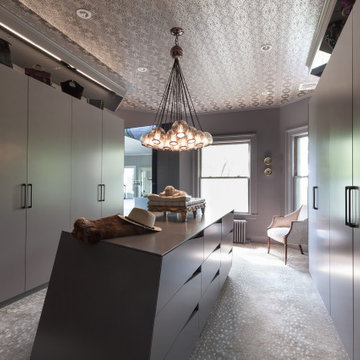
Ispirazione per una cabina armadio design con ante lisce, ante grigie, moquette, pavimento grigio e soffitto in carta da parati
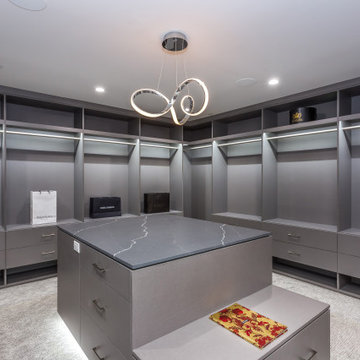
Immagine di una cabina armadio unisex design di medie dimensioni con ante lisce, ante grigie, moquette e pavimento grigio
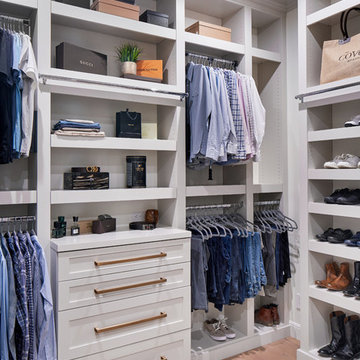
This stunning custom master closet is part of a whole house design and renovation project by Haven Design and Construction. The homeowners desired a master suite with a dream closet that had a place for everything. We started by significantly rearranging the master bath and closet floorplan to allow room for a more spacious closet. The closet features lighted storage for purses and shoes, a rolling ladder for easy access to top shelves, pull down clothing rods, an island with clothes hampers and a handy bench, a jewelry center with mirror, and ample hanging storage for clothing.
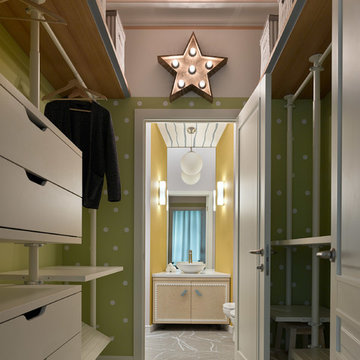
Двухкомнатная квартира площадью 84 кв м располагается на первом этаже ЖК Сколково Парк.
Проект квартиры разрабатывался с прицелом на продажу, основой концепции стало желание разработать яркий, но при этом ненавязчивый образ, при минимальном бюджете. За основу взяли скандинавский стиль, в сочетании с неожиданными декоративными элементами. С другой стороны, хотелось использовать большую часть мебели и предметов интерьера отечественных дизайнеров, а что не получалось подобрать - сделать по собственным эскизам. Единственный брендовый предмет мебели - обеденный стол от фабрики Busatto, до этого пылившийся в гараже у хозяев. Он задал тему дерева, которую мы поддержали фанерным шкафом (все секции открываются) и стенкой в гостиной с замаскированной дверью в спальню - произведено по нашим эскизам мастером из Петербурга.
Авторы - Илья и Света Хомяковы, студия Quatrobase
Строительство - Роман Виталюев
Фанера - Никита Максимов
Фото - Сергей Ананьев
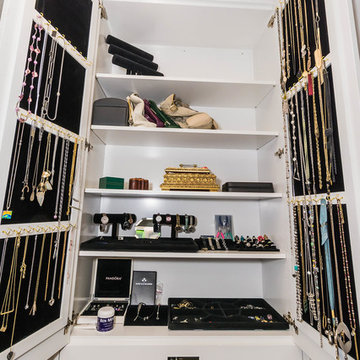
Steven Li Photography
Immagine di una grande cabina armadio per donna moderna con ante lisce, ante bianche, pavimento in gres porcellanato e pavimento grigio
Immagine di una grande cabina armadio per donna moderna con ante lisce, ante bianche, pavimento in gres porcellanato e pavimento grigio
Armadi e Cabine Armadio con pavimento grigio e pavimento bianco
9