Armadi e Cabine Armadio con pavimento grigio e pavimento bianco
Filtra anche per:
Budget
Ordina per:Popolari oggi
101 - 120 di 5.714 foto
1 di 3

This transitional primary suite remodel is simply breathtaking. It is all but impossible to choose the best part of this dreamy primary space. Neutral colors in the bedroom create a tranquil escape from the world. One of the main goals of this remodel was to maximize the space of the primary closet. From tiny and cramped to large and spacious, it is now simple, functional, and sophisticated. Every item has a place or drawer to keep a clean and minimal aesthetic.
The primary bathroom builds on the neutral color palette of the bedroom and closet with a soothing ambiance. The JRP team used crisp white, soft cream, and cloudy gray to create a bathroom that is clean and calm. To avoid creating a look that falls flat, these hues were layered throughout the room through the flooring, vanity, shower curtain, and accent pieces.
Stylish details include wood grain porcelain tiles, crystal chandelier lighting, and a freestanding soaking tub. Vadara quartz countertops flow throughout, complimenting the pure white cabinets and illuminating the space. This spacious transitional primary suite offers plenty of functional yet elegant features to help prepare for every occasion. The goal was to ensure that each day begins and ends in a tranquil space.
Flooring:
Porcelain Tile – Cerdomus, Savannah, Dust
Shower - Stone - Zen Paradise, Sliced Wave, Island Blend Wave
Bathtub: Freestanding
Light Fixtures: Globe Chandelier - Crystal/Polished Chrome
Tile:
Shower Walls: Ceramic Tile - Atlas Tile, 3D Ribbon, White Matte
Photographer: J.R. Maddox
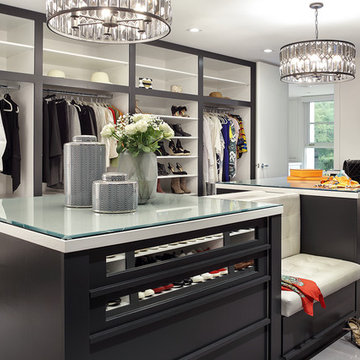
Foto di uno spazio per vestirsi unisex minimal con nessun'anta e pavimento grigio

Dustin.Peck.Photography.Inc
Immagine di un ampio spazio per vestirsi unisex tradizionale con moquette, ante in stile shaker, ante blu e pavimento grigio
Immagine di un ampio spazio per vestirsi unisex tradizionale con moquette, ante in stile shaker, ante blu e pavimento grigio
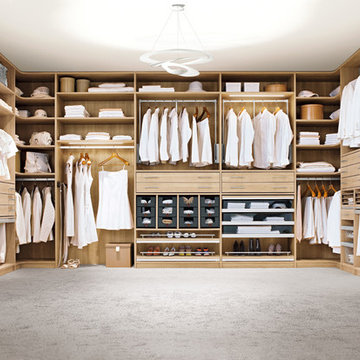
Idee per una grande cabina armadio unisex design con nessun'anta, moquette e pavimento grigio
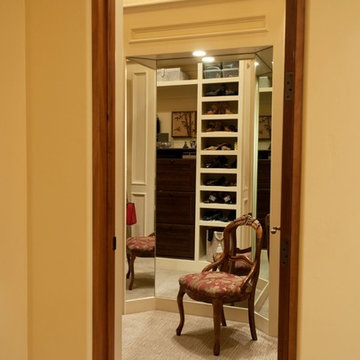
Idee per un ampio spazio per vestirsi unisex tradizionale con nessun'anta, ante bianche, moquette e pavimento grigio
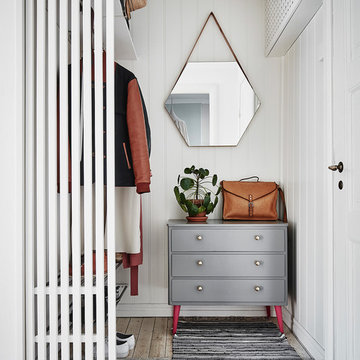
Immagine di armadi e cabine armadio scandinavi con pavimento in legno verniciato e pavimento bianco

Ispirazione per una cabina armadio moderna di medie dimensioni con ante lisce, ante verdi, pavimento in gres porcellanato e pavimento grigio
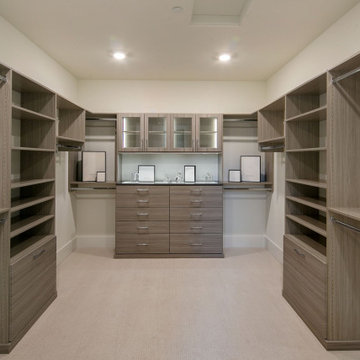
The Kelso's Primary Closet is a well-designed and functional space that offers convenience and style. The closet features cabinet lighting, illuminating the interior and making it easier to find and organize belongings. White can lights provide overall ambient lighting, ensuring a well-lit environment. Gray wooden cabinets offer ample storage space for clothing, accessories, and other items. The closet also includes a jewelry display area, allowing for easy organization and showcasing of favorite pieces. With its large walk-in design, there is plenty of room to navigate and access belongings comfortably. The closet is adorned with nickel and silver hardware, adding a touch of elegance and cohesion to the overall aesthetic. The Kelso's Primary Closet is a combination of practicality and aesthetics, providing a stylish and organized space for their wardrobe and personal items.
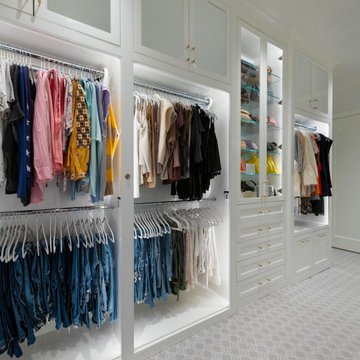
This long, narrow closet is bright, airy with extra storage, wardrobe pull downs and a shoe carousel. Mirrored upper cabinets go to the 10 foot ceiling.
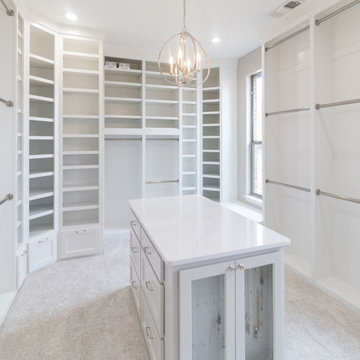
Foto di un'ampia cabina armadio unisex classica con ante in stile shaker, ante bianche, moquette e pavimento bianco

His Master Closet ||| We were involved with most aspects of this newly constructed 8,300 sq ft penthouse and guest suite, including: comprehensive construction documents; interior details, drawings and specifications; custom power & lighting; client & builder communications. ||| Penthouse and interior design by: Harry J Crouse Design Inc ||| Photo by: Harry Crouse ||| Builder: Balfour Beatty
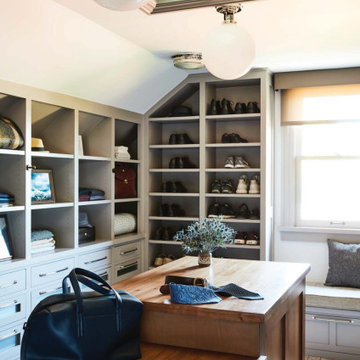
Idee per una cabina armadio per uomo tradizionale con nessun'anta, ante grigie e pavimento grigio
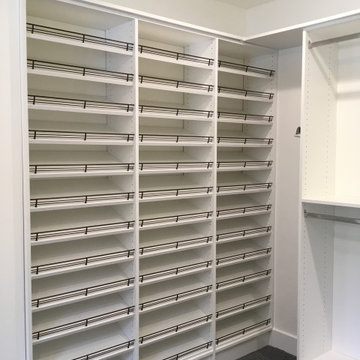
The spacious closet/dressing room has ample storage.
Foto di un ampio spazio per vestirsi unisex moderno con ante lisce, ante bianche, moquette e pavimento grigio
Foto di un ampio spazio per vestirsi unisex moderno con ante lisce, ante bianche, moquette e pavimento grigio
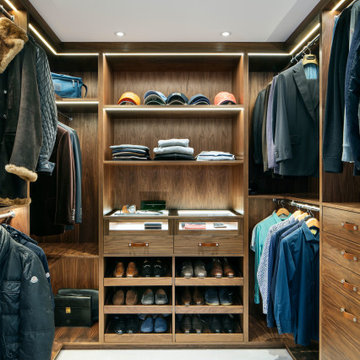
Walk-in wardrobe
Immagine di una cabina armadio per uomo minimal di medie dimensioni con ante lisce, ante in legno scuro, pavimento bianco e moquette
Immagine di una cabina armadio per uomo minimal di medie dimensioni con ante lisce, ante in legno scuro, pavimento bianco e moquette
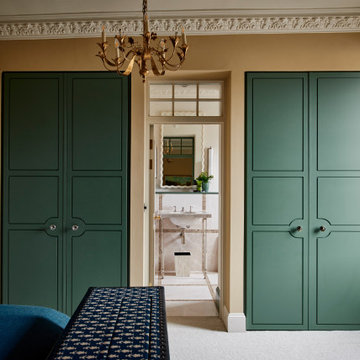
Esempio di un armadio o armadio a muro classico con ante lisce, ante verdi, moquette e pavimento grigio
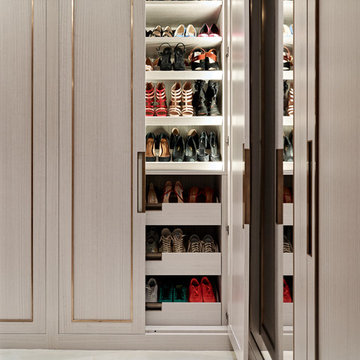
Ispirazione per armadi e cabine armadio per donna contemporanei con ante con riquadro incassato, ante beige e pavimento bianco
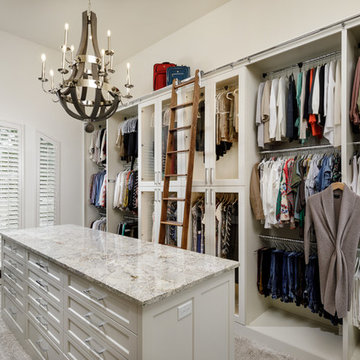
Kolanowski Studio
Ispirazione per armadi e cabine armadio tradizionali con ante di vetro, moquette e pavimento grigio
Ispirazione per armadi e cabine armadio tradizionali con ante di vetro, moquette e pavimento grigio
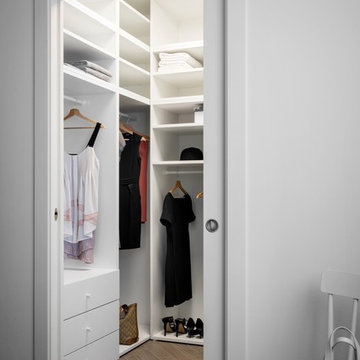
Walk-in closet co pavimento in gres porcellanato Blu Style mod. Vesta Arborea 10x60 cm con stucco color 134 seta e posa a spina di pesce, mobili linea Platsa di Ikea, porta scorrevole, sedia NORRARYD di Ikea.
Fotografia di Giacomo Introzzi
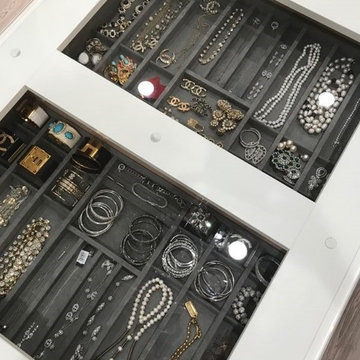
Large Master Closet with Crown, 5 piece miter doors and lighting! Jewerly in the island with a see through top and organzied!
Immagine di una grande cabina armadio unisex chic con ante di vetro, ante bianche e pavimento grigio
Immagine di una grande cabina armadio unisex chic con ante di vetro, ante bianche e pavimento grigio
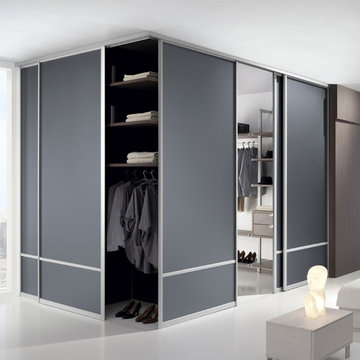
Doors in gray as space dividers
Esempio di una grande cabina armadio unisex moderna con nessun'anta, ante in legno scuro e pavimento bianco
Esempio di una grande cabina armadio unisex moderna con nessun'anta, ante in legno scuro e pavimento bianco
Armadi e Cabine Armadio con pavimento grigio e pavimento bianco
6