Armadi e Cabine Armadio con parquet chiaro e pavimento marrone
Filtra anche per:
Budget
Ordina per:Popolari oggi
81 - 100 di 1.242 foto
1 di 3
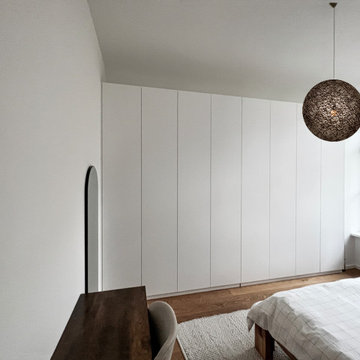
Schrank nach Mass im Schlafzimmer.
Esempio di un armadio incassato unisex scandinavo di medie dimensioni con ante lisce, ante bianche, parquet chiaro e pavimento marrone
Esempio di un armadio incassato unisex scandinavo di medie dimensioni con ante lisce, ante bianche, parquet chiaro e pavimento marrone

Foto di una cabina armadio unisex minimal di medie dimensioni con ante lisce, ante in legno chiaro, parquet chiaro e pavimento marrone
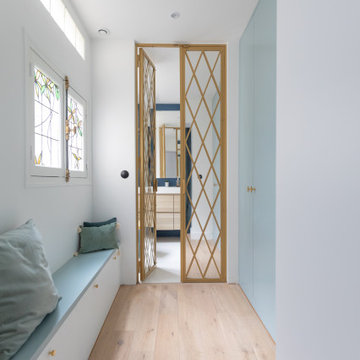
Rénovation d'un appartement de 60m2 sur l'île Saint-Louis à Paris. 2019
Photos Laura Jacques
Design Charlotte Féquet
Ispirazione per una piccola cabina armadio unisex contemporanea con ante a filo, ante blu, parquet chiaro e pavimento marrone
Ispirazione per una piccola cabina armadio unisex contemporanea con ante a filo, ante blu, parquet chiaro e pavimento marrone

Who doesn't want a rolling library ladder in their closet? Never struggle to reach those high storage areas again! And check out the handbag storage and display areas! A dream closet, to be sure.
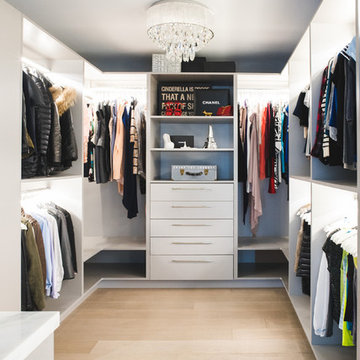
Idee per un grande spazio per vestirsi unisex design con nessun'anta, ante bianche, parquet chiaro e pavimento marrone
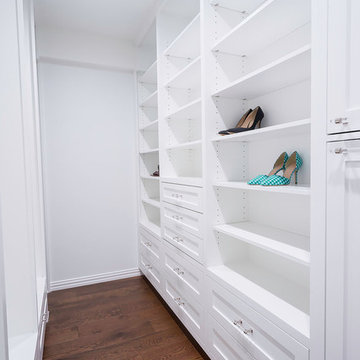
Ispirazione per una piccola cabina armadio unisex moderna con ante bianche, parquet chiaro, pavimento marrone e ante in stile shaker
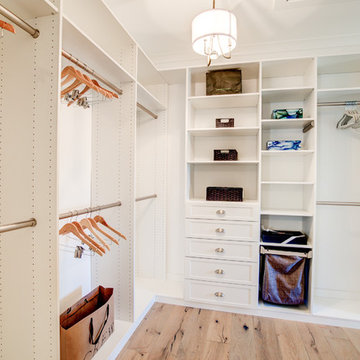
The master closet in the Potomac has 2 entryways connecting to the master bath and the master bedroom! The custom shelving units were provided by Closet Factory!
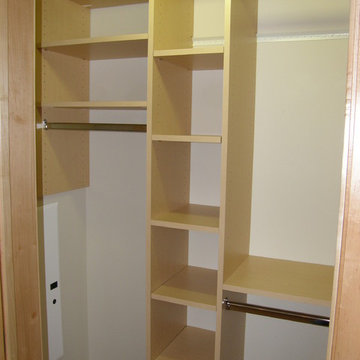
Custom entry organization by Closets For Life - The best part of a custom designed organization piece is that it is custom tailored to your needs and your space. See more examples of closet entry organization at www.closetsforlife.com.

Tk Images
Idee per una grande cabina armadio unisex tradizionale con ante lisce, ante grigie, parquet chiaro e pavimento marrone
Idee per una grande cabina armadio unisex tradizionale con ante lisce, ante grigie, parquet chiaro e pavimento marrone

The Kelso's Pantry features stunning French oak hardwood floors that add warmth and elegance to the space. With a large walk-in design, this pantry offers ample storage and easy access to essentials. The light wood pull-out drawers provide functionality and organization, allowing for efficient storage of various items. The melamine shelves in a clean white finish enhance the pantry's brightness and create a crisp and modern look. Together, the French oak hardwood floors, pull-out drawers, and white melamine shelves combine to create a stylish and functional pantry that is both practical and visually appealing.

Martha O'Hara Interiors, Interior Design & Photo Styling | Streeter Homes, Builder | Troy Thies, Photography | Swan Architecture, Architect |
Please Note: All “related,” “similar,” and “sponsored” products tagged or listed by Houzz are not actual products pictured. They have not been approved by Martha O’Hara Interiors nor any of the professionals credited. For information about our work, please contact design@oharainteriors.com.
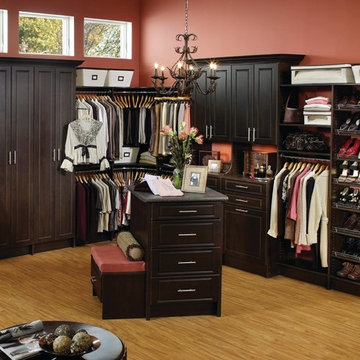
Immagine di un grande spazio per vestirsi unisex chic con ante con bugna sagomata, ante nere, parquet chiaro e pavimento marrone
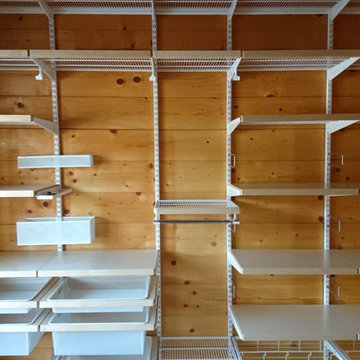
Stéphane Invernizzi
Idee per un grande spazio per vestirsi unisex nordico con parquet chiaro e pavimento marrone
Idee per un grande spazio per vestirsi unisex nordico con parquet chiaro e pavimento marrone

This residence was a complete gut renovation of a 4-story row house in Park Slope, and included a new rear extension and penthouse addition. The owners wished to create a warm, family home using a modern language that would act as a clean canvas to feature rich textiles and items from their world travels. As with most Brooklyn row houses, the existing house suffered from a lack of natural light and connection to exterior spaces, an issue that Principal Brendan Coburn is acutely aware of from his experience re-imagining historic structures in the New York area. The resulting architecture is designed around moments featuring natural light and views to the exterior, of both the private garden and the sky, throughout the house, and a stripped-down language of detailing and finishes allows for the concept of the modern-natural to shine.
Upon entering the home, the kitchen and dining space draw you in with views beyond through the large glazed opening at the rear of the house. An extension was built to allow for a large sunken living room that provides a family gathering space connected to the kitchen and dining room, but remains distinctly separate, with a strong visual connection to the rear garden. The open sculptural stair tower was designed to function like that of a traditional row house stair, but with a smaller footprint. By extending it up past the original roof level into the new penthouse, the stair becomes an atmospheric shaft for the spaces surrounding the core. All types of weather – sunshine, rain, lightning, can be sensed throughout the home through this unifying vertical environment. The stair space also strives to foster family communication, making open living spaces visible between floors. At the upper-most level, a free-form bench sits suspended over the stair, just by the new roof deck, which provides at-ease entertaining. Oak was used throughout the home as a unifying material element. As one travels upwards within the house, the oak finishes are bleached to further degrees as a nod to how light enters the home.
The owners worked with CWB to add their own personality to the project. The meter of a white oak and blackened steel stair screen was designed by the family to read “I love you” in Morse Code, and tile was selected throughout to reference places that hold special significance to the family. To support the owners’ comfort, the architectural design engages passive house technologies to reduce energy use, while increasing air quality within the home – a strategy which aims to respect the environment while providing a refuge from the harsh elements of urban living.
This project was published by Wendy Goodman as her Space of the Week, part of New York Magazine’s Design Hunting on The Cut.
Photography by Kevin Kunstadt
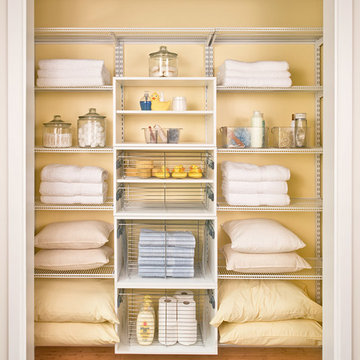
Idee per un armadio o armadio a muro tradizionale di medie dimensioni con nessun'anta, ante bianche, parquet chiaro e pavimento marrone
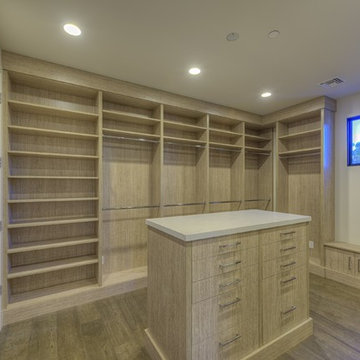
Immagine di una cabina armadio unisex minimalista di medie dimensioni con ante lisce, ante in legno chiaro, parquet chiaro e pavimento marrone
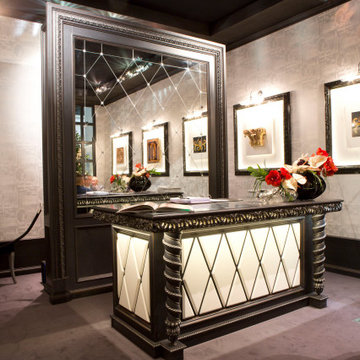
Closet in Black and White. Well appointed with everything a person could want. Hand carved drawer fronts
Esempio di un grande armadio incassato unisex minimal con ante con bugna sagomata, ante bianche, parquet chiaro, pavimento marrone e soffitto a cassettoni
Esempio di un grande armadio incassato unisex minimal con ante con bugna sagomata, ante bianche, parquet chiaro, pavimento marrone e soffitto a cassettoni

A pull-down rack makes clothing access easy-peasy. This closet is designed for accessible storage, and plenty of it!
Idee per un'ampia cabina armadio classica con ante in stile shaker, ante grigie, parquet chiaro e pavimento marrone
Idee per un'ampia cabina armadio classica con ante in stile shaker, ante grigie, parquet chiaro e pavimento marrone
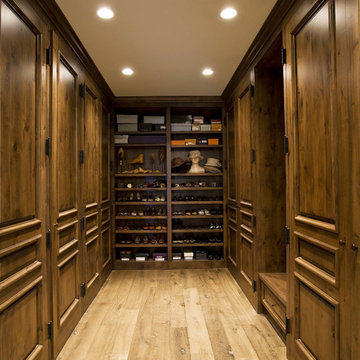
Custom, full-height Knotty Alder doors conceal the master suites walk-in closet cabinets and drawers.
Esempio di una grande cabina armadio per uomo chic con ante con bugna sagomata, ante in legno scuro, parquet chiaro e pavimento marrone
Esempio di una grande cabina armadio per uomo chic con ante con bugna sagomata, ante in legno scuro, parquet chiaro e pavimento marrone
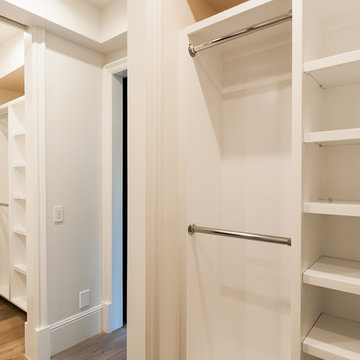
Ispirazione per un grande spazio per vestirsi unisex country con nessun'anta, ante bianche, parquet chiaro e pavimento marrone
Armadi e Cabine Armadio con parquet chiaro e pavimento marrone
5