Armadi e Cabine Armadio con parquet chiaro e pavimento marrone
Filtra anche per:
Budget
Ordina per:Popolari oggi
1 - 20 di 1.237 foto
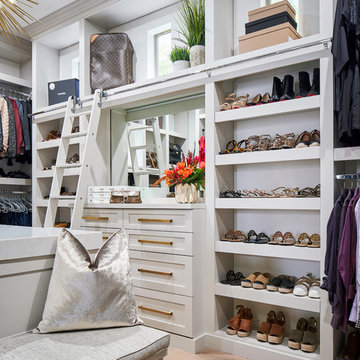
Shoe shelves!! This fabulous closet has built-ins galore. A rolling library ladder lets you access higher areas for extra storage. A closet of your dreams!

The Kelso's Pantry features stunning French oak hardwood floors that add warmth and elegance to the space. With a large walk-in design, this pantry offers ample storage and easy access to essentials. The light wood pull-out drawers provide functionality and organization, allowing for efficient storage of various items. The melamine shelves in a clean white finish enhance the pantry's brightness and create a crisp and modern look. Together, the French oak hardwood floors, pull-out drawers, and white melamine shelves combine to create a stylish and functional pantry that is both practical and visually appealing.

This residence was a complete gut renovation of a 4-story row house in Park Slope, and included a new rear extension and penthouse addition. The owners wished to create a warm, family home using a modern language that would act as a clean canvas to feature rich textiles and items from their world travels. As with most Brooklyn row houses, the existing house suffered from a lack of natural light and connection to exterior spaces, an issue that Principal Brendan Coburn is acutely aware of from his experience re-imagining historic structures in the New York area. The resulting architecture is designed around moments featuring natural light and views to the exterior, of both the private garden and the sky, throughout the house, and a stripped-down language of detailing and finishes allows for the concept of the modern-natural to shine.
Upon entering the home, the kitchen and dining space draw you in with views beyond through the large glazed opening at the rear of the house. An extension was built to allow for a large sunken living room that provides a family gathering space connected to the kitchen and dining room, but remains distinctly separate, with a strong visual connection to the rear garden. The open sculptural stair tower was designed to function like that of a traditional row house stair, but with a smaller footprint. By extending it up past the original roof level into the new penthouse, the stair becomes an atmospheric shaft for the spaces surrounding the core. All types of weather – sunshine, rain, lightning, can be sensed throughout the home through this unifying vertical environment. The stair space also strives to foster family communication, making open living spaces visible between floors. At the upper-most level, a free-form bench sits suspended over the stair, just by the new roof deck, which provides at-ease entertaining. Oak was used throughout the home as a unifying material element. As one travels upwards within the house, the oak finishes are bleached to further degrees as a nod to how light enters the home.
The owners worked with CWB to add their own personality to the project. The meter of a white oak and blackened steel stair screen was designed by the family to read “I love you” in Morse Code, and tile was selected throughout to reference places that hold special significance to the family. To support the owners’ comfort, the architectural design engages passive house technologies to reduce energy use, while increasing air quality within the home – a strategy which aims to respect the environment while providing a refuge from the harsh elements of urban living.
This project was published by Wendy Goodman as her Space of the Week, part of New York Magazine’s Design Hunting on The Cut.
Photography by Kevin Kunstadt
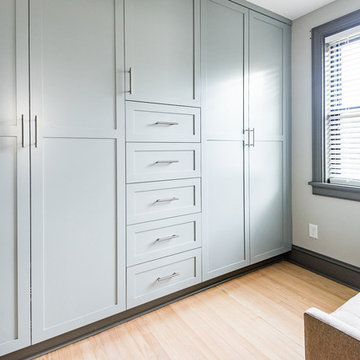
Radhaus Kabinets
Idee per un armadio o armadio a muro moderno di medie dimensioni con ante in stile shaker, ante blu, parquet chiaro e pavimento marrone
Idee per un armadio o armadio a muro moderno di medie dimensioni con ante in stile shaker, ante blu, parquet chiaro e pavimento marrone
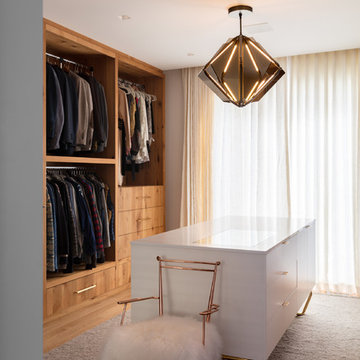
Contemporary and Clean Lined Walk-in Closet, Photo by David Lauer Photography
Foto di un grande spazio per vestirsi unisex minimal con ante lisce, ante in legno scuro, pavimento marrone e parquet chiaro
Foto di un grande spazio per vestirsi unisex minimal con ante lisce, ante in legno scuro, pavimento marrone e parquet chiaro
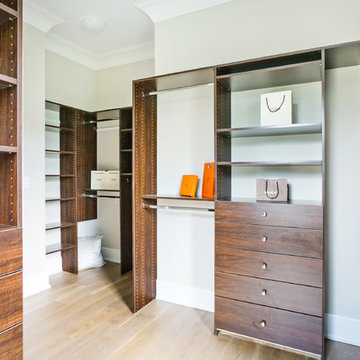
Esempio di una cabina armadio unisex tradizionale di medie dimensioni con ante lisce, ante in legno bruno, parquet chiaro e pavimento marrone

Esempio di un grande spazio per vestirsi unisex design con ante lisce, ante in legno chiaro, parquet chiaro e pavimento marrone
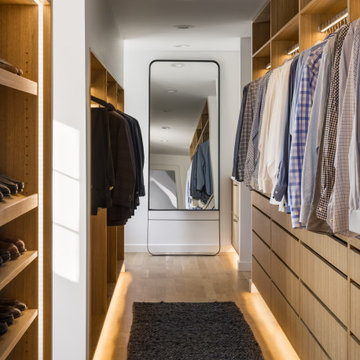
Foto di un armadio incassato per uomo minimal di medie dimensioni con ante lisce, ante gialle, parquet chiaro e pavimento marrone

Immagine di una grande cabina armadio unisex minimalista con ante lisce, ante in legno chiaro, parquet chiaro e pavimento marrone
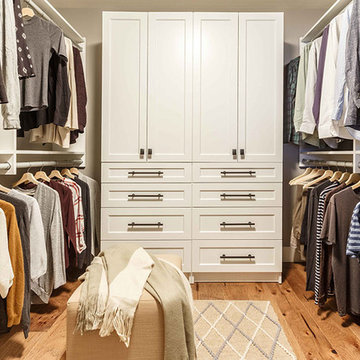
Immagine di una cabina armadio chic di medie dimensioni con ante con riquadro incassato, ante bianche, parquet chiaro e pavimento marrone
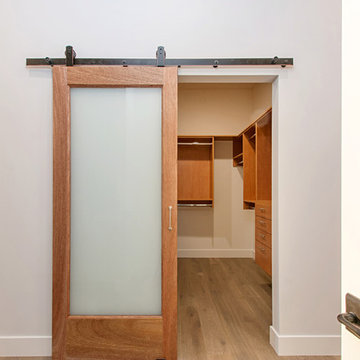
Ispirazione per una cabina armadio country di medie dimensioni con ante in legno scuro, parquet chiaro e pavimento marrone
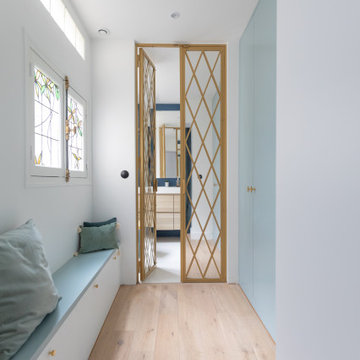
Rénovation d'un appartement de 60m2 sur l'île Saint-Louis à Paris. 2019
Photos Laura Jacques
Design Charlotte Féquet
Ispirazione per una piccola cabina armadio unisex contemporanea con ante a filo, ante blu, parquet chiaro e pavimento marrone
Ispirazione per una piccola cabina armadio unisex contemporanea con ante a filo, ante blu, parquet chiaro e pavimento marrone

Immagine di una grande cabina armadio unisex contemporanea con ante con riquadro incassato, ante in legno scuro, parquet chiaro e pavimento marrone

MPI 360
Ispirazione per una grande cabina armadio unisex chic con ante con riquadro incassato, ante bianche, parquet chiaro e pavimento marrone
Ispirazione per una grande cabina armadio unisex chic con ante con riquadro incassato, ante bianche, parquet chiaro e pavimento marrone
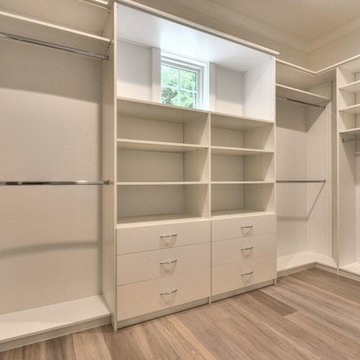
A well laid out master closet
Photo credit- Alicia Garcia
Foto di una cabina armadio chic di medie dimensioni con ante bianche, parquet chiaro e pavimento marrone
Foto di una cabina armadio chic di medie dimensioni con ante bianche, parquet chiaro e pavimento marrone

Brunswick Parlour transforms a Victorian cottage into a hard-working, personalised home for a family of four.
Our clients loved the character of their Brunswick terrace home, but not its inefficient floor plan and poor year-round thermal control. They didn't need more space, they just needed their space to work harder.
The front bedrooms remain largely untouched, retaining their Victorian features and only introducing new cabinetry. Meanwhile, the main bedroom’s previously pokey en suite and wardrobe have been expanded, adorned with custom cabinetry and illuminated via a generous skylight.
At the rear of the house, we reimagined the floor plan to establish shared spaces suited to the family’s lifestyle. Flanked by the dining and living rooms, the kitchen has been reoriented into a more efficient layout and features custom cabinetry that uses every available inch. In the dining room, the Swiss Army Knife of utility cabinets unfolds to reveal a laundry, more custom cabinetry, and a craft station with a retractable desk. Beautiful materiality throughout infuses the home with warmth and personality, featuring Blackbutt timber flooring and cabinetry, and selective pops of green and pink tones.
The house now works hard in a thermal sense too. Insulation and glazing were updated to best practice standard, and we’ve introduced several temperature control tools. Hydronic heating installed throughout the house is complemented by an evaporative cooling system and operable skylight.
The result is a lush, tactile home that increases the effectiveness of every existing inch to enhance daily life for our clients, proving that good design doesn’t need to add space to add value.
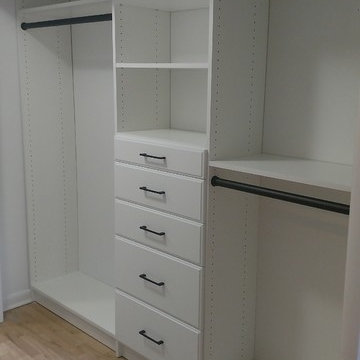
Reach in closet with double hang and various size drawers.
Material is white melamine, hardware is oil rubbed bronze.
Foto di un armadio o armadio a muro unisex moderno di medie dimensioni con ante lisce, ante bianche, parquet chiaro e pavimento marrone
Foto di un armadio o armadio a muro unisex moderno di medie dimensioni con ante lisce, ante bianche, parquet chiaro e pavimento marrone
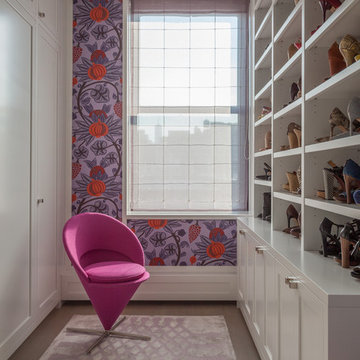
Notable decor elements include: Osborne and Little Sariskar Maharani wallpaper, Niba custom Rug in bamboo silk and Panton Cone Chair upholstered in Kvadrat fabric in fuschia.
Photos: Francesco Bertocci

Built right below the pitched roof line, we turned this challenging closet into a beautiful walk-in sanctuary. It features tall custom cabinetry with a shaker profile, built in shoe units behind glass inset doors and two handbag display cases. A long island with 15 drawers and another built-in dresser provide plenty of storage. A steamer unit is built behind a mirrored door.
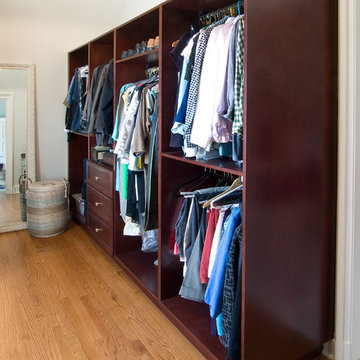
Custom cherry cabinets created closet space in an adjacent room while preserving the architectural details of the original room.
Photo by Bill Cartledge
Armadi e Cabine Armadio con parquet chiaro e pavimento marrone
1