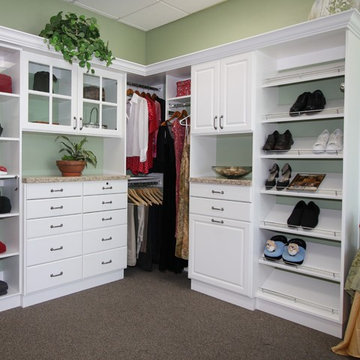Armadi e Cabine Armadio con ante lisce
Filtra anche per:
Budget
Ordina per:Popolari oggi
121 - 140 di 3.217 foto
1 di 3
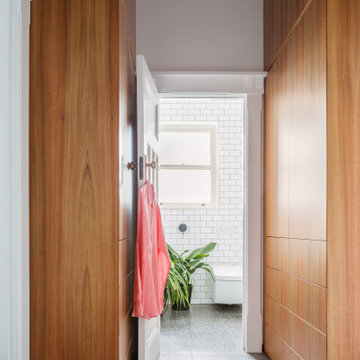
Esempio di una piccola cabina armadio unisex con ante lisce, ante in legno scuro e pavimento grigio
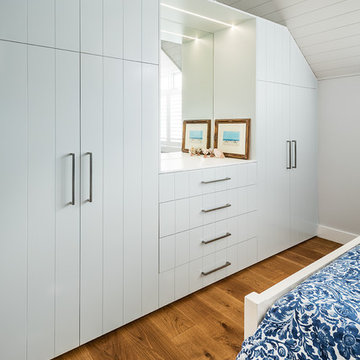
LTKI's Managing Director Rex Hirst designed all of the interior cabinetry for this full home renovation project on the Mornington Peninsula which included a kitchen, bar, laundry, ensuite, powder room, main bathroom, master walk-in-robe and bedroom wardrobes. The structural build was completed by the talented Dean Wilson of DWC constructions. The homeowners wanted to achieve a high-end, luxury look to their new spaces while still retaining a relaxed and coastal aesthetic. This home is now a real sanctuary for the homeowners who are thrilled with the results of their renovation.
Photography By: Tim Turner
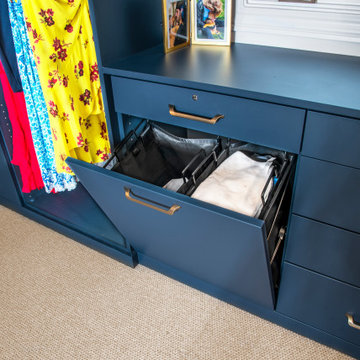
The built-in closet dresser includes a tilt hamper in this luxury walk-in closet/dressing room. Cabinetry is finished in a blue-gray color accented by matte gold hardware.
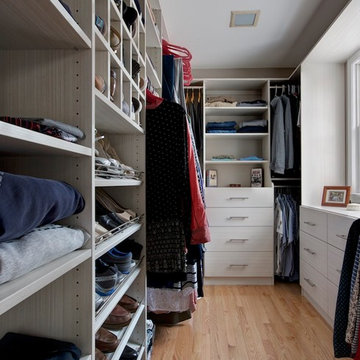
White Chocolate finish walk in closet with drawer hutch and windows under window.
Photos by Denis
Foto di una cabina armadio unisex minimalista di medie dimensioni con ante lisce, ante in legno chiaro e parquet chiaro
Foto di una cabina armadio unisex minimalista di medie dimensioni con ante lisce, ante in legno chiaro e parquet chiaro
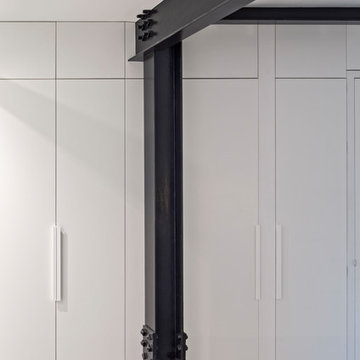
Overlooking Bleecker Street in the heart of the West Village, this compact one bedroom apartment required a gut renovation including the replacement of the windows.
This intricate project focused on providing functional flexibility and ensuring that every square inch of space is put to good use. Cabinetry, closets and shelving play a key role in shaping the spaces.
The typical boundaries between living and sleeping areas are blurred by employing clear glass sliding doors and a clerestory around of the freestanding storage wall between the bedroom and lounge. The kitchen extends into the lounge seamlessly, with an island that doubles as a dining table and layout space for a concealed study/desk adjacent. The bedroom transforms into a playroom for the nursery by folding the bed into another storage wall.
In order to maximize the sense of openness, most materials are white including satin lacquer cabinetry, Corian counters at the seat wall and CNC milled Corian panels enclosing the HVAC systems. White Oak flooring is stained gray with a whitewash finish. Steel elements provide contrast, with a blackened finish to the door system, column and beams. Concrete tile and slab is used throughout the Bathroom to act as a counterpoint to the predominantly white living areas.
archphoto.com
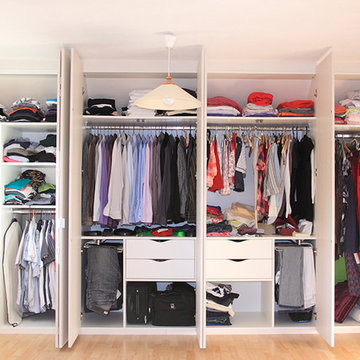
Idee per uno spazio per vestirsi unisex chic di medie dimensioni con ante lisce, ante bianche e parquet chiaro
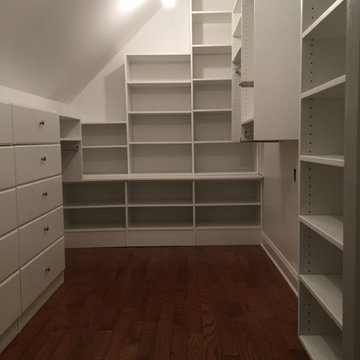
Bella Systems designed and built this custom walk-in closet in Acadia Community in Piedmont, SC. We worked with the home owner closely so we were able to provide a closet that fit there needs and budget. This closet was designed with Adjustable Shelving, Double Hanging and Single Hanging. We also included two Built-In Drawer units to accommodate for the lack of drawer space in the bedroom.
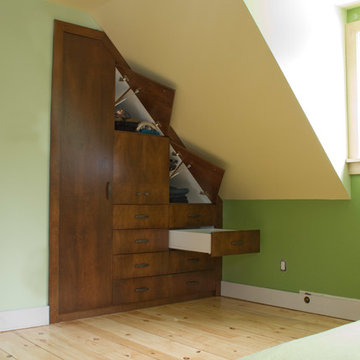
ANNE MG
Immagine di un piccolo spazio per vestirsi unisex american style con ante lisce, ante in legno chiaro e parquet chiaro
Immagine di un piccolo spazio per vestirsi unisex american style con ante lisce, ante in legno chiaro e parquet chiaro
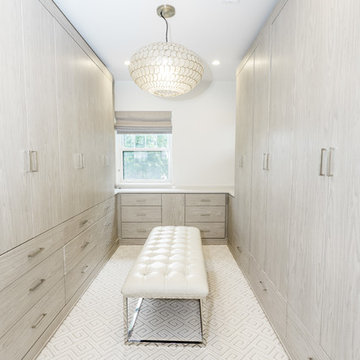
Foto di una grande cabina armadio unisex minimal con ante lisce, ante grigie e pavimento bianco
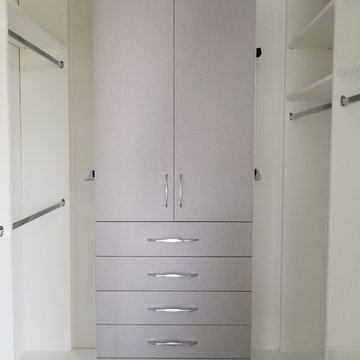
Walk In closet in two tones, White melamine core and Grey Linen door and drawer fronts.
Esempio di una cabina armadio unisex contemporanea di medie dimensioni con ante lisce
Esempio di una cabina armadio unisex contemporanea di medie dimensioni con ante lisce
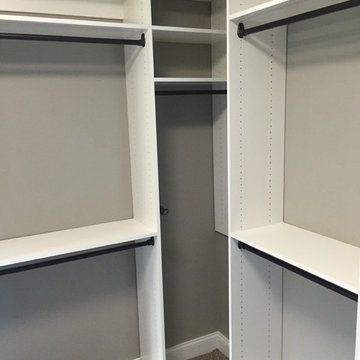
This narrow master closet was designed to maximize every square foot of this space. His and Hers areas were duplicated using a drawer tower and a shelf tower. We also added a bench with a drawer and some double/ long hang.
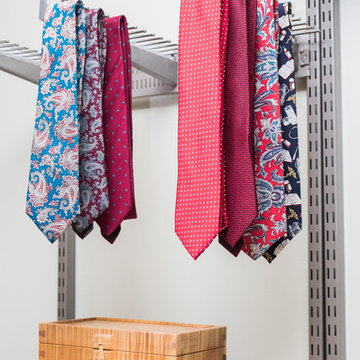
Immagine di un'ampia cabina armadio unisex moderna con ante lisce, ante in legno scuro, pavimento in legno massello medio e pavimento marrone
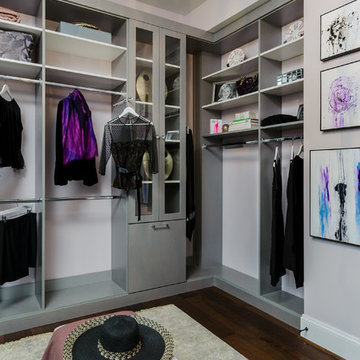
Grey melamine, Lucite door inserts, metal toe stop femces
Idee per una cabina armadio per donna minimalista di medie dimensioni con ante lisce, ante grigie e parquet scuro
Idee per una cabina armadio per donna minimalista di medie dimensioni con ante lisce, ante grigie e parquet scuro
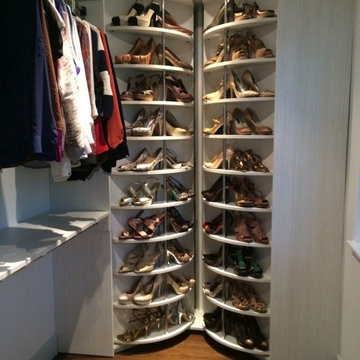
Corner closet system called "The Revolving Closet Organizer". Its got the name because the unit you see on the Left can contain over pairs of shoes
It takes approximately 40" foot print and comes in 3 different standard colors
find ore info @ www.AmeriCabinets.com or @ the Inventor's Page: www.RevolvingOrganizer.com
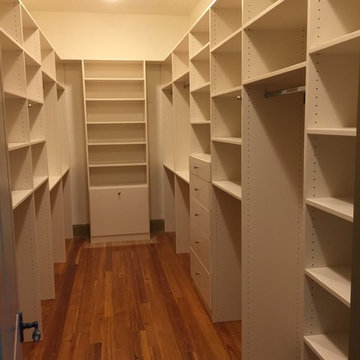
Large and beautiful spaces can make a most useful custom closets! There are adjustable shelves, single and double hanging rods, drawers and a tilt out hamper. This was installed in just one day!
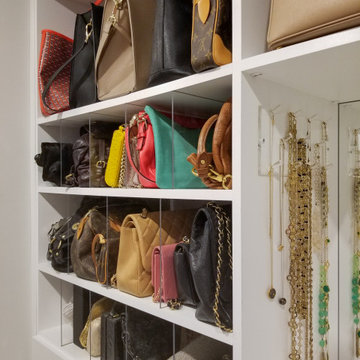
Lucite dividers routed into shelving
Idee per uno spazio per vestirsi per donna minimalista di medie dimensioni con ante lisce, ante bianche e pavimento con piastrelle in ceramica
Idee per uno spazio per vestirsi per donna minimalista di medie dimensioni con ante lisce, ante bianche e pavimento con piastrelle in ceramica
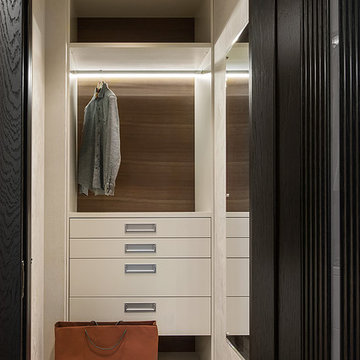
Ольга Мелекесцева
Esempio di una piccola cabina armadio per uomo design con ante lisce, ante beige, pavimento in sughero e pavimento bianco
Esempio di una piccola cabina armadio per uomo design con ante lisce, ante beige, pavimento in sughero e pavimento bianco
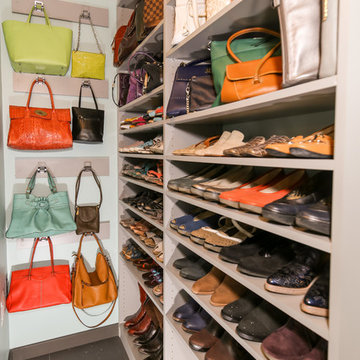
Mike Moizer
Foto di una cabina armadio unisex chic di medie dimensioni con ante lisce, ante grigie, pavimento in gres porcellanato e pavimento grigio
Foto di una cabina armadio unisex chic di medie dimensioni con ante lisce, ante grigie, pavimento in gres porcellanato e pavimento grigio
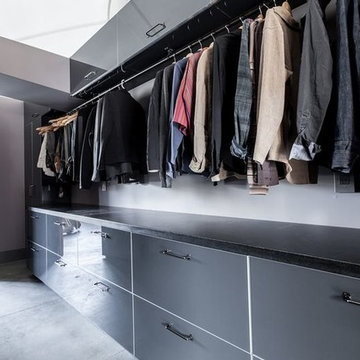
Patricia Chang
Foto di una grande cabina armadio per uomo minimalista con ante lisce, ante grigie, pavimento in cemento e pavimento grigio
Foto di una grande cabina armadio per uomo minimalista con ante lisce, ante grigie, pavimento in cemento e pavimento grigio
Armadi e Cabine Armadio con ante lisce
7
